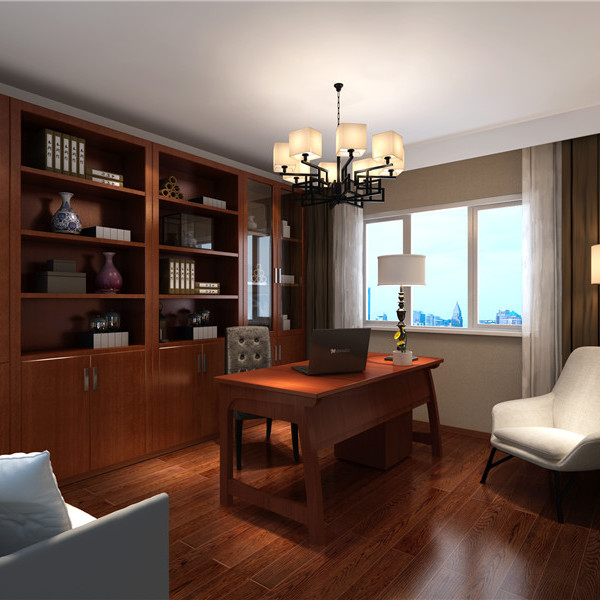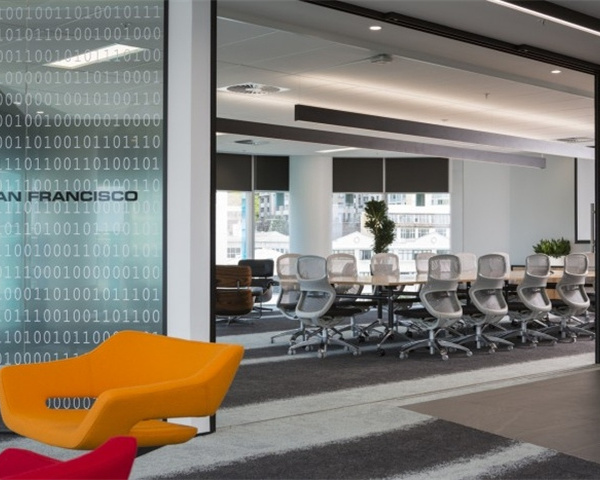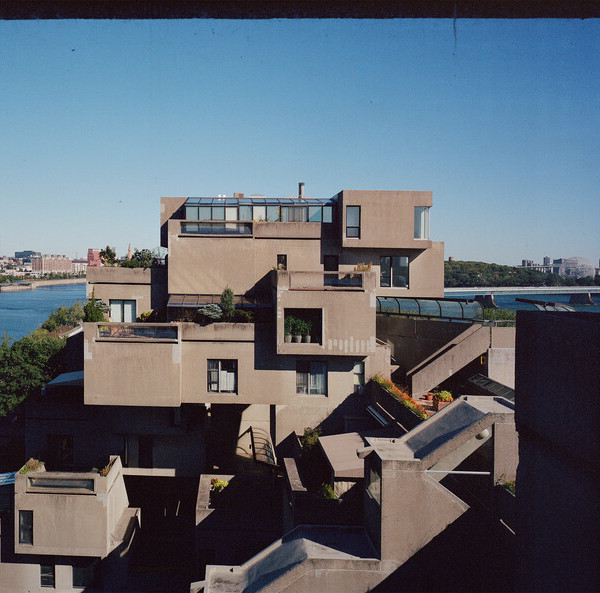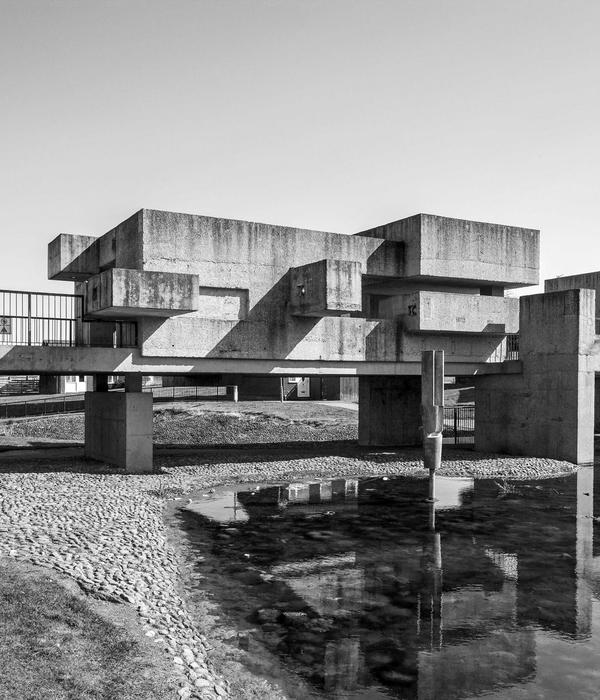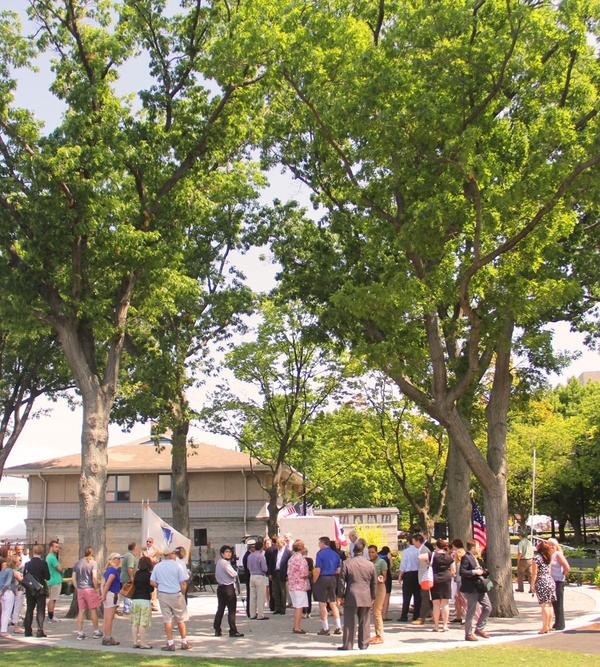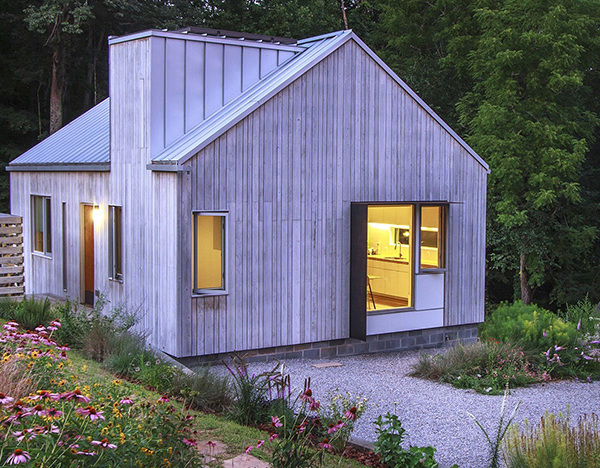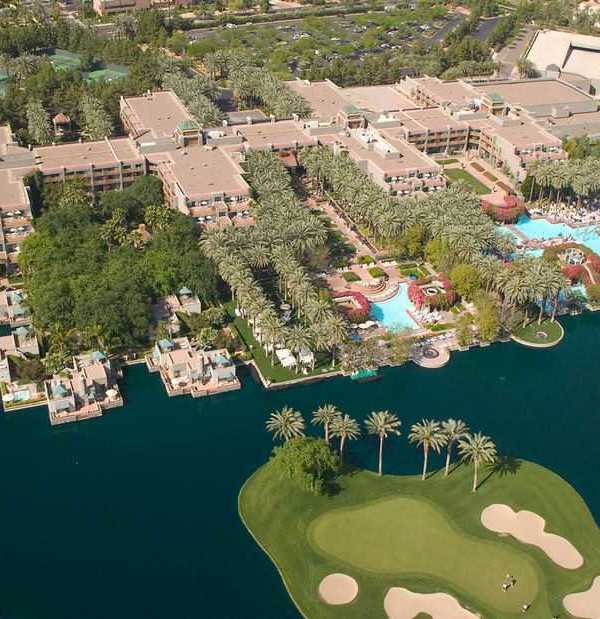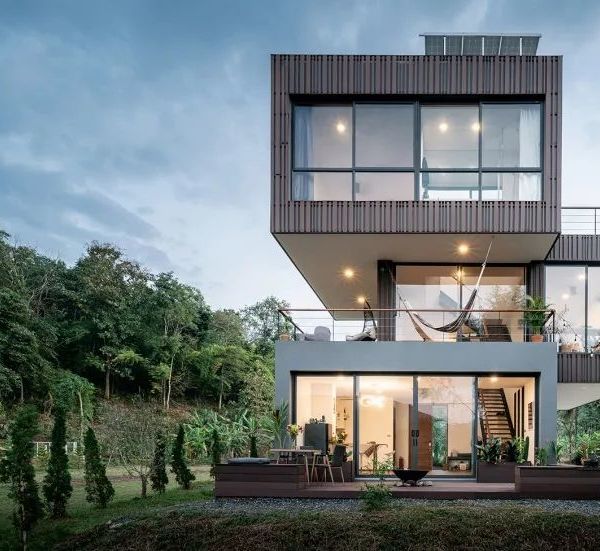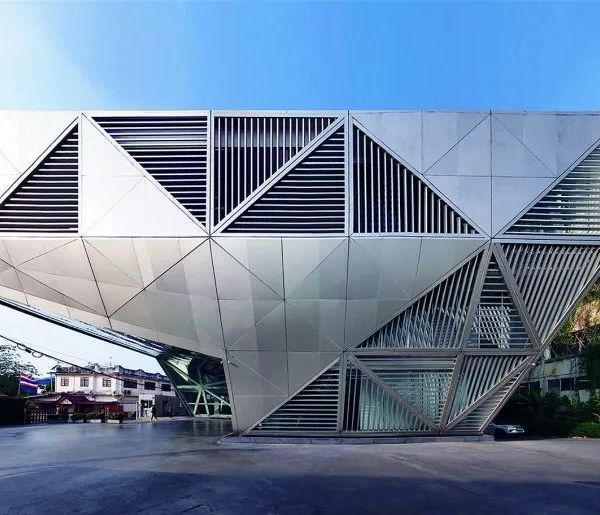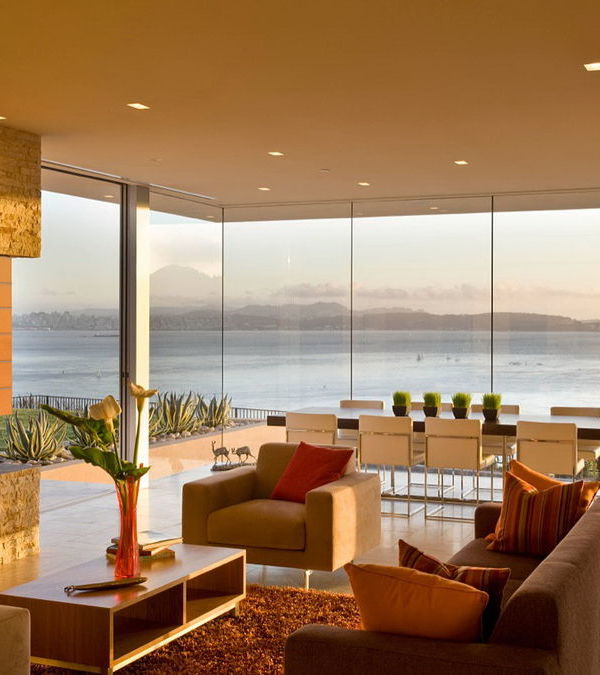- 项目名称:东方圣克拉
- 项目类型:住宅设计
- 设计机构:上海界外空间
- 主创设计师:王滢
- 设计团队:王滢 矫凡
- 施工单位:界外空间
- 主要材料:乳胶漆 岩板 地板
- 项目面积:500㎡
- 设计时间:2022年
- 完成时间:2023年6月
- 项目地址:大连甘井子区
- 项目摄影:Zebra vision
艺术与生活
ART AND LIFE
该项目为地上一层、地下两层的复式别墅空间。
我们希望通过设计将艺术与生活相结合,同时,极简主义的理念能贯穿空间始终,最终营造出优雅、柔合、蕴含艺术格调的宁静居所。
This project is a duplex villa space with one above ground floor and two underground floors. We hope to combine art with life through design, and at the same time, the concept of minimalism can run through the entire space, ultimately creating an elegant, gentle, and artistic style of peaceful living.
首先,地下一层空间作为全开放式空间,高效、实用的动线布局使客厅同时连接了餐厅和休闲办公两个区域,空间区域被模糊,功能独立又整体和谐。
Firstly, the underground space serves as a fully open space, with an efficient and practical layout that connects the living room to both the dining room and leisure office areas. The spatial area is blurred, with independent functions and overall harmony.
不被约束的大客厅场域,使整层空间相互贯通且视线敞开,提供了更多生活互动的可能性。
The unconstrained large living room area allows the entire floor space to connect with each other and open the line of sight, providing more possibilities for life interaction.
女业主希望打破原始空间中的方正立面带来的生硬感,所以设计元素中出现了大量的弧形元素来柔化整体空间。
The female homeowner hopes to break the stiffness brought by the square facade in the original space, so a large number of curved elements are introduced in the design elements to soften the overall space.
房屋中大量尖锐的直角被平滑成流动的曲线,同时也营造了一种独特的艺术气质。
A large number of sharp right angles in the house are smoothed into flowing curves, while also creating a unique artistic temperament.
游走在空间中
仿佛被柔软温暖的手心包裹其中
Wandering in space, as if wrapped in a soft and warm palm.
滑动查看下一张图片 >室内空间的一处重要改动,通过新打通的挑空区连接了地上和地下两层空间,改善了原先地下空间内阴暗且没有自然光的先天不足,以获得更好的自然光、通风以及立面互动视线的可能,这个新空间被用来作为阅读室使用。
An important change in the indoor space is the connection between the above and underground floors through a newly opened open space, which improves the inherent shortcomings of the previously dark and non natural light underground space, allowing for better natural light, ventilation, and interactive views on the facade. This new space is used as a reading room.
业主对温馨氛围的追求,加上对简约风格的喜好。引导着空间中材料、颜色的选择倾向。
The owner’s pursuit of a warm atmosphere, coupled with a preference for minimalist style. Guiding the selection tendency of materials and colors in space.
柔和的颜色和自然、有质感的材料在整个空间中柔和交织,营造空间的舒适感和温馨感。
Soft colors and natural, textured materials blend seamlessly throughout the space, creating a sense of comfort and warmth.
空间大部分区域使用了偏向洞石颜色的暖色调墙面和大地色地砖作为主要空间颜色。
Most areas of the space use warm toned walls and earth colored tiles that lean towards cave stone colors as the main spatial colors.
同时局部的深棕色木饰面点缀其间
At the same time, local dark brown wood veneers are interspersed between them.
在此基础上,我们挑选了有情趣的软装家具搭配每个空间,丰富空间的视觉层次感。
On this basis, we have selected interesting soft furnishings to complement each space, enriching the visual hierarchy of the space.
Δ东方圣克拉空间视频
ΔF1平面图
ΔB1平面图
ΔB2平面图
Project Information
项目名称:东方圣克拉
项目类型:住宅设计
设计机构:上海界外空间
主创设计师:王滢
设计团队:王滢 矫凡
施工单位:界外空间
主要材料:乳胶漆 岩板 地板
项目面积:500㎡
设计时间:2022年
完成时间:2023年6月
项目地址:大连甘井子区
项目摄影:Zebra vision
AboutDesigner
王滢
界外空间设计设计总监
About Company
界外空间成立于2020年,由王滢&白洪升共同创⽴,位于上海&⼤连,公司以⾼品质的住宅设计为主,拥有专业的原创设计团队,深化设计团队和施⼯团队,界外空间设计也是⼀个传递幸福感的设计品牌,在设计的背后寻找关怀与美好。
{{item.text_origin}}



