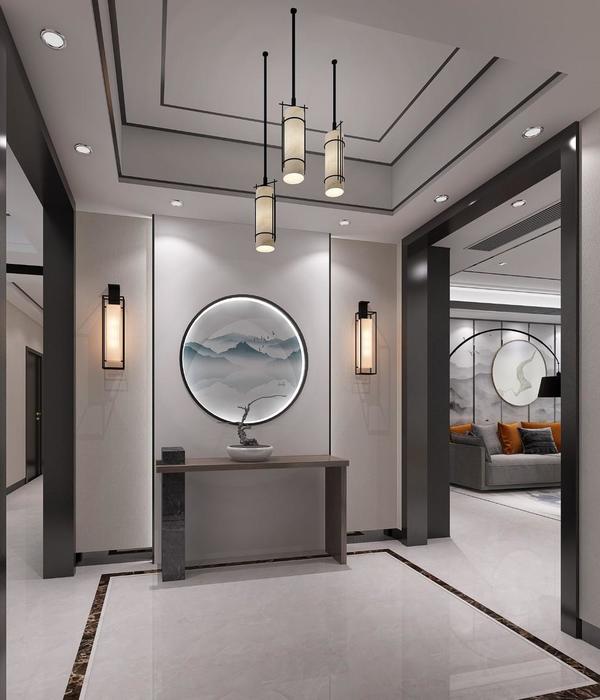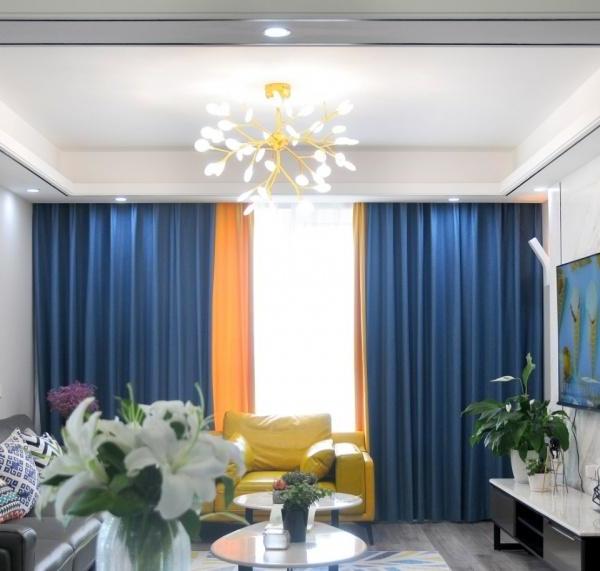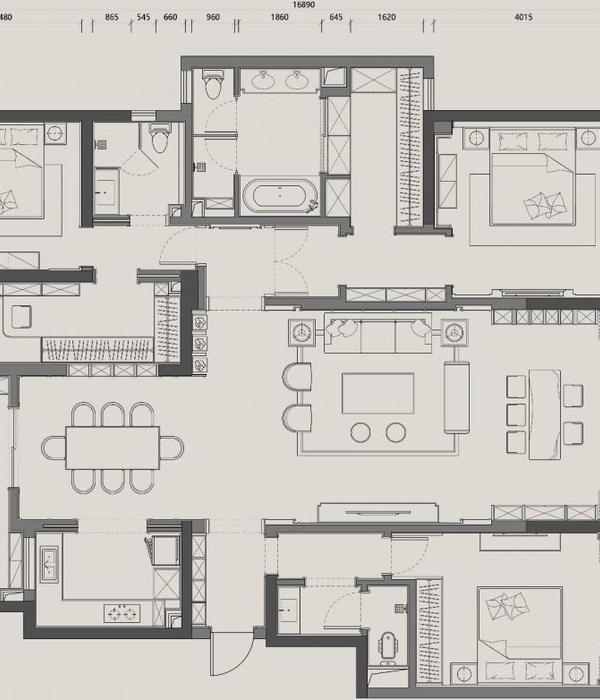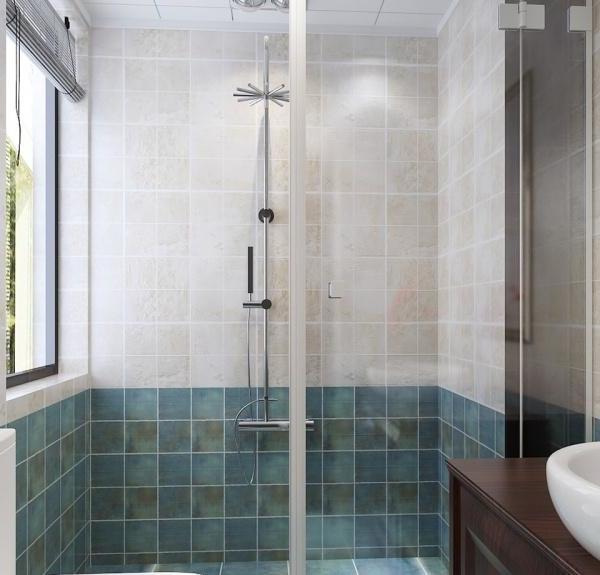New Zealand Spendvision Offices
位置:新西兰 奥克兰
分类:办公空间装修
内容:实景照片
设计团队:AECOM
图片来源:Samuel Hartnett
图片:16张
AECOM团队为奥克兰的Spendvision公司设计了一个新的办公场所。该公司与一些世界领先的银行机构、金融组织、企业和政府部门合作,是世界事务管理方面的一个佼佼者。其新办公室地址是在Mahuhu Crescent大街8号,一栋大楼最高的第六层和第七层。其中,第六层的东北角是员工咖啡间,两层楼之间的楼梯将这里和第7层连接在一起。
咖啡间的陈设具有明显工业化的特征,这里有光亮的混凝土地板,还有裸露的天花板,这一切都给人们带来与主工作区截然不同的感觉。主工作区里则采用罗汉松复合墙板、意大利复合瓷砖、还有黑色的铝制卢浮宫式的天花板,天花板里还隐藏着一些基础的照明设施。带有数字的线条在整个两层楼的空间一直延续,就像是在讲述一个不间断的故事,这给办公室带来一种非同一般的感觉。喜欢各种不同办公风格的员工们,都可以在这个新的办公环境里找到适合自己的方式,无论你是内向的程序员,口才极佳的销售专业人士,还是纯粹的服务人员。
译者:柒柒
AECOM has developed a new office space for Spendvision located in Auckland, New Zealand.Working in partnership with some of the world’s leading banks, financial organisations, corporates and governments, Spendvision is a leading innovator in the world of Transaction Management. They now occupy the top 2 floors of 8 Mahuhu Crescent. The stair connects the staff cafe in the north-east corner of level 6 with level 7.
Finishes in the cafe are deliberatly industrial, with a polished concrete floor and exposed services / structure overhead to ensure the space is differentiated from the main workspace. This area is finished in Totara clad wall panels, Italian ceramic floor tiles, and a black open aluminium louvre ceiling that incorporates the base building light fixtures.The continuous lines of code which run through the 2 floors tell a story, and the odd in house joke. The new workplace environment supports a wide variety of workstyles from introverted coders, to marketing & sales professionals, to a help desk.
新西兰Spendvision办公室室内门口实景图
新西兰Spendvision办公室室内过道实景图
新西兰Spendvision办公室室内局部实景图
新西兰Spendvision办公室室内实景图
{{item.text_origin}}












