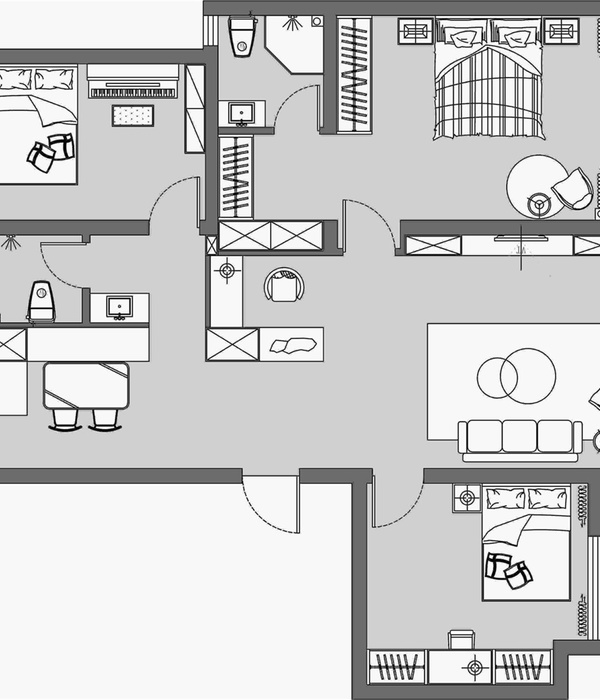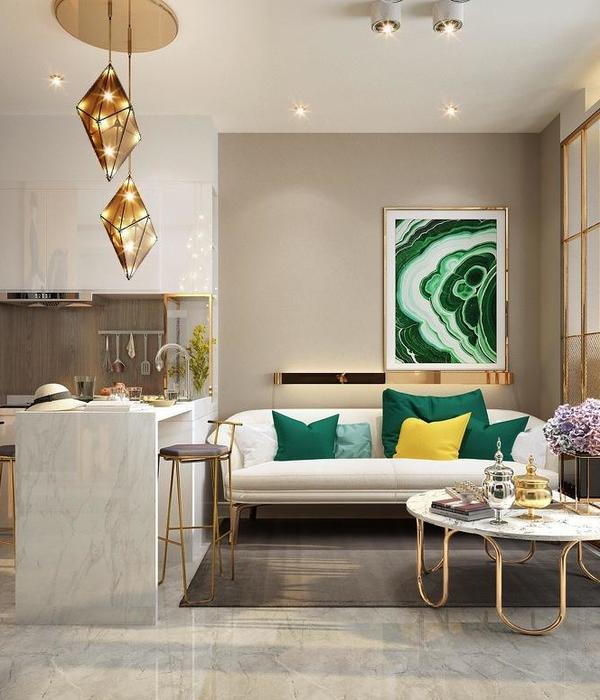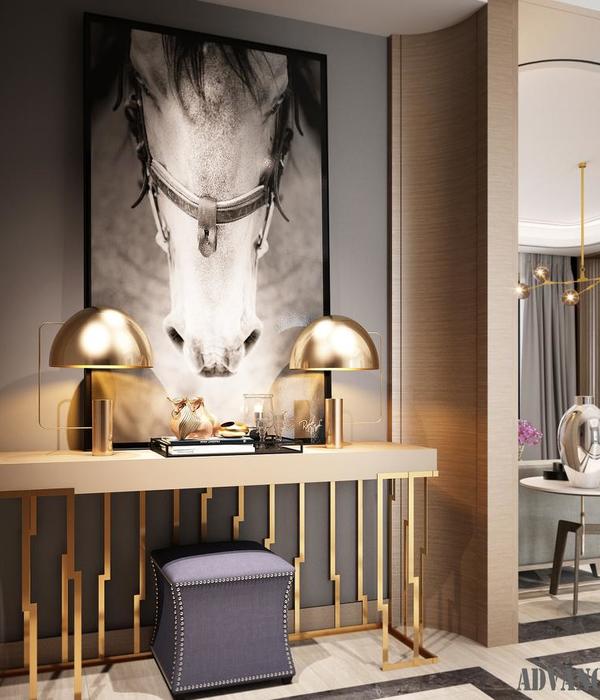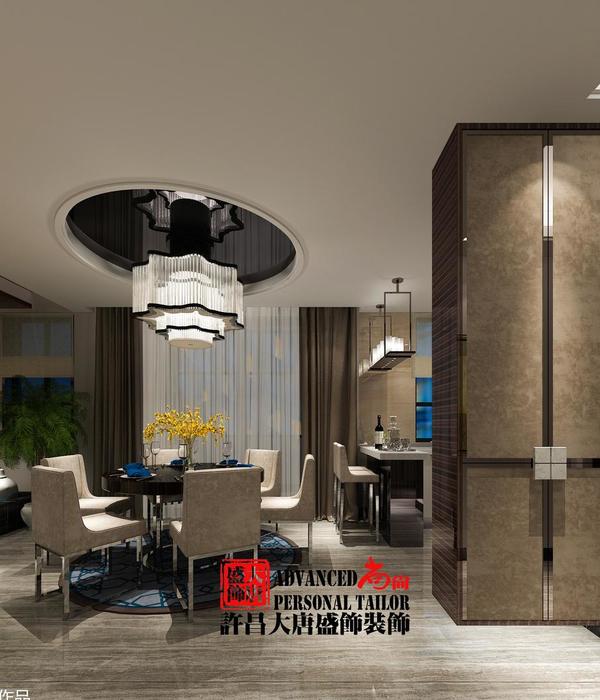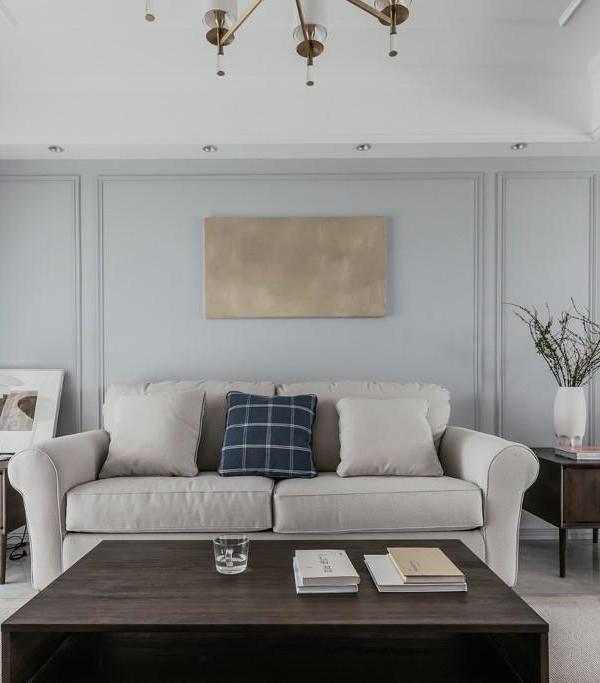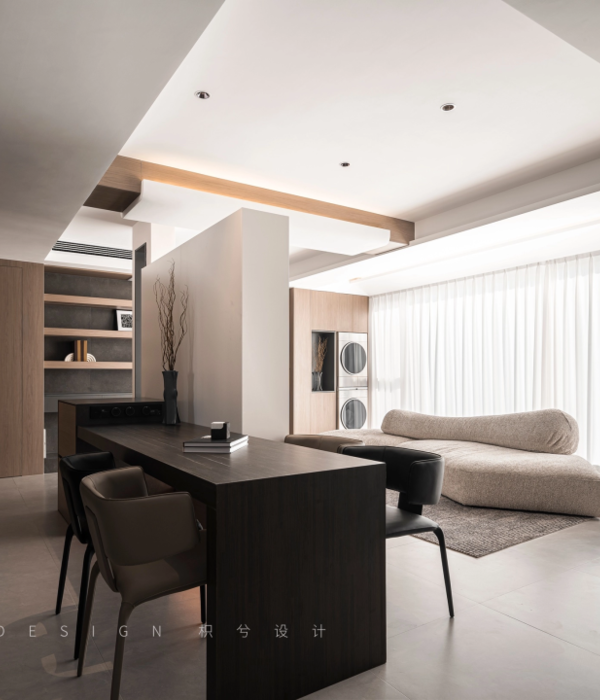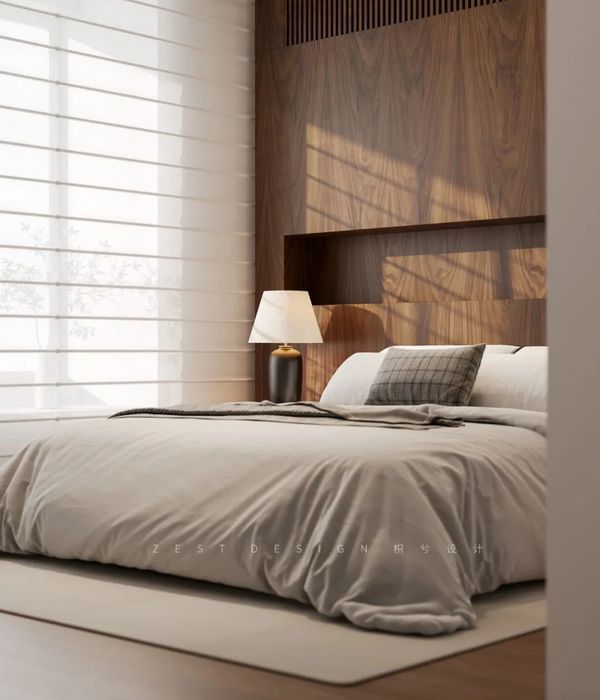28英亩的土地是现有总体规划度假村社区的一部分。高尔夫球场和湖泊已经存在。业主想要水上花园,并想到热带花园与人造岩石和绳桥。
设计师说服主人说,一个回忆古代南美主题的概念更适合沙漠。枣树的线条减轻了一个巨大的建筑,并延伸到景观,构筑到山的景色,并在棕榈树下和它们之间创建花园房间。水渠,水寺和亭子提供了一个电枢,水可以从其中下降,创造第二级的行人体验。这些元素还提供酒吧,水滑道和温泉。
除了水上花园,六个庭院为草坪游戏,安静的花园。除了现有的湖泊和业主需要2万平方英尺的游泳池,用水量最小化。草坪只在需要时用作户外活动的空间。其他植物材料是沙漠物种或耐旱的。水特征是在狭窄,浅运河,低容量清水喷头和小重力喷口的摩尔人传统。
地点斯科茨代尔,亚利桑那州
The 28-acre site is part of an existing master planned resort community. The golf course and lake were existing. The owner wanted water gardens and had in mind tropical gardens with artificial rocks and rope bridges. The designers convinced the owner that a concept that recalled ancient South American themes was more appropriate for the desert. Lines of date palms mitigate a massive building and extend into the landscape, framing views to the mountains and creating garden rooms under the palms and between them. An aqueduct, water temple and pavilions provide an armature from which water can fall and create a second level pedestrian experience. These elements also provide for bars, waterslides and spas. In addition to the water gardens, six courtyards provide a variety of spaces for lawn games, quiet gardens, entry and arrivals courts. With the exception of the existing lake and the owner’s requirement for 20,000 square feet of swimming pools, water use is minimized. Lawn was used only where needed as a space for outdoor activities. Other plant materials are desert species or drought tolerant. Water features are in the Moorish tradition of narrow, shallow canals, low volume clear water jets and small gravity spouts.
LOCATION Scottsdale, Arizona
CLIENT Hyatt Development Corporation
SCOPE Landscape Architecture
SIZE 28 acres
{{item.text_origin}}


