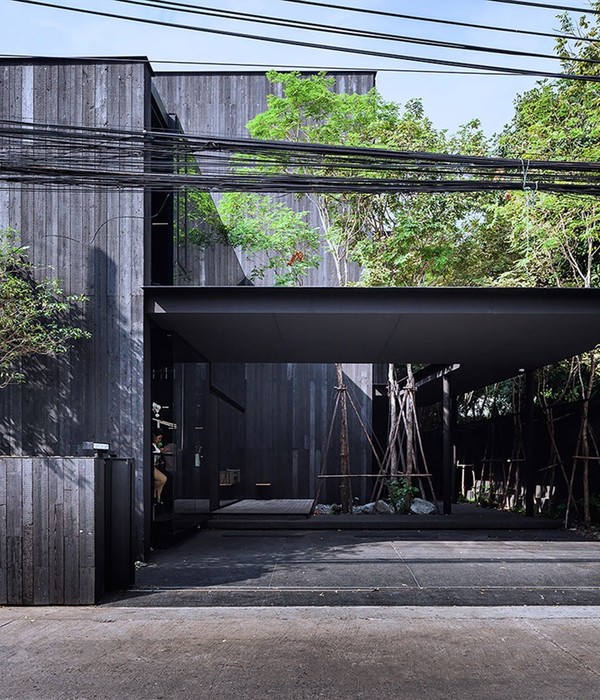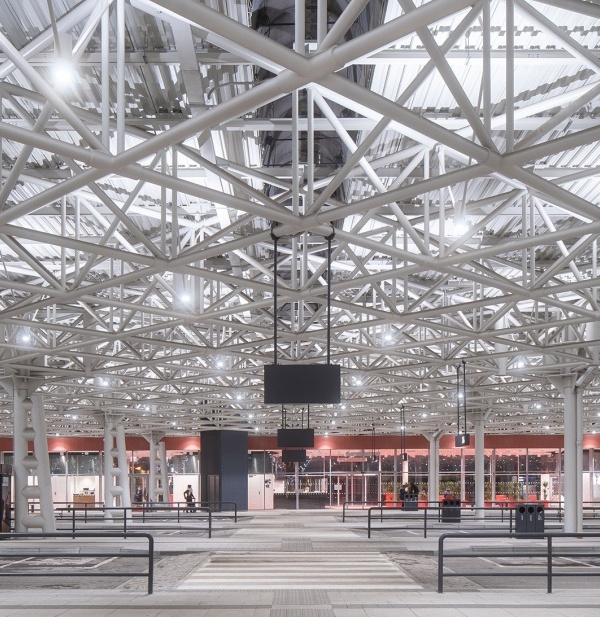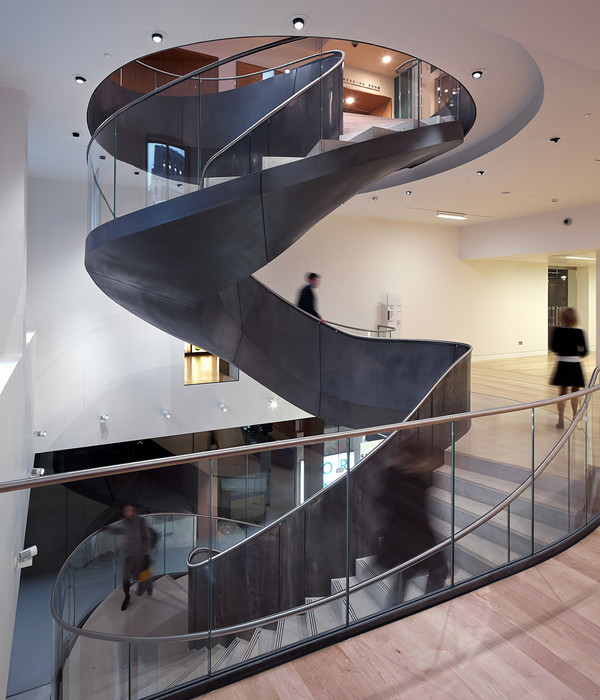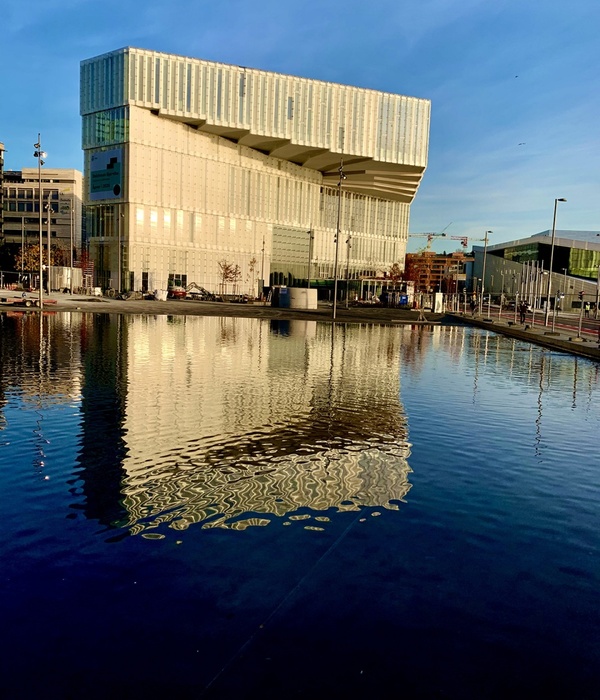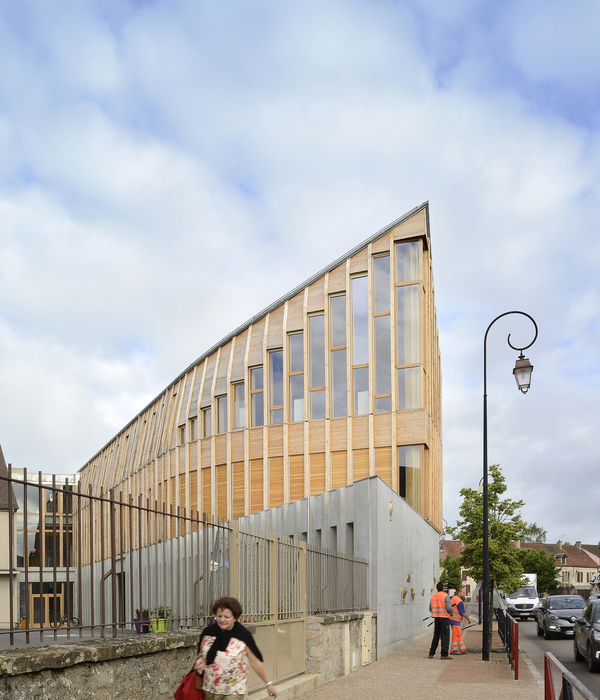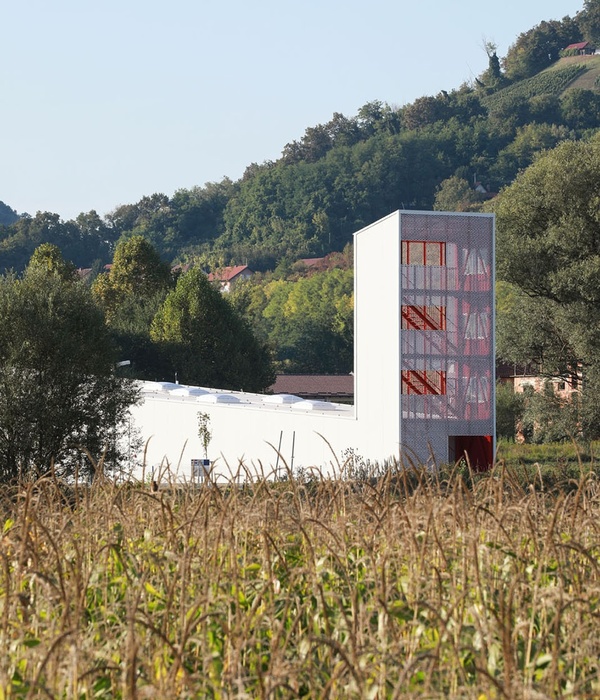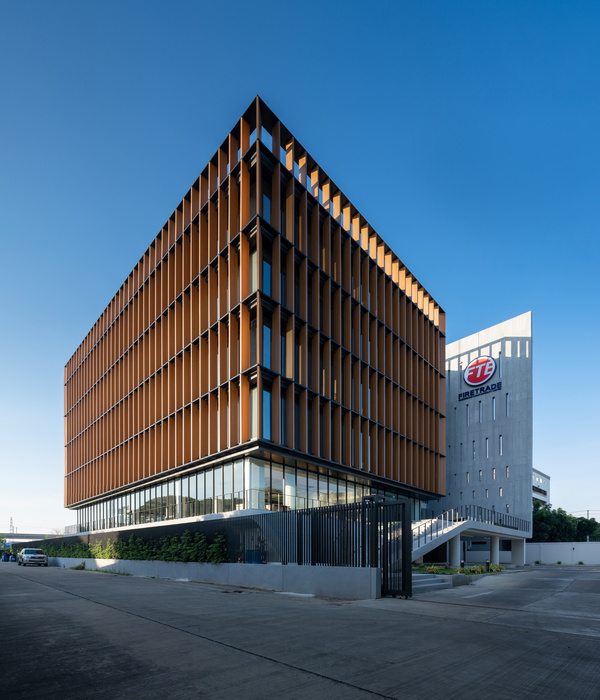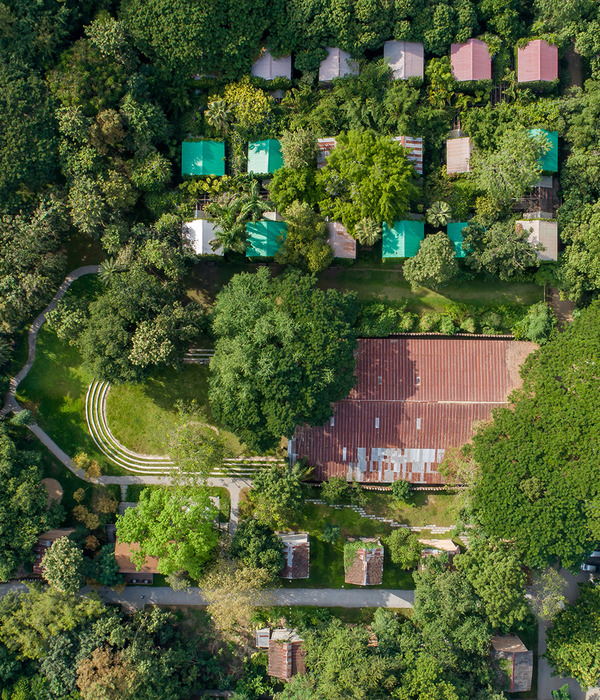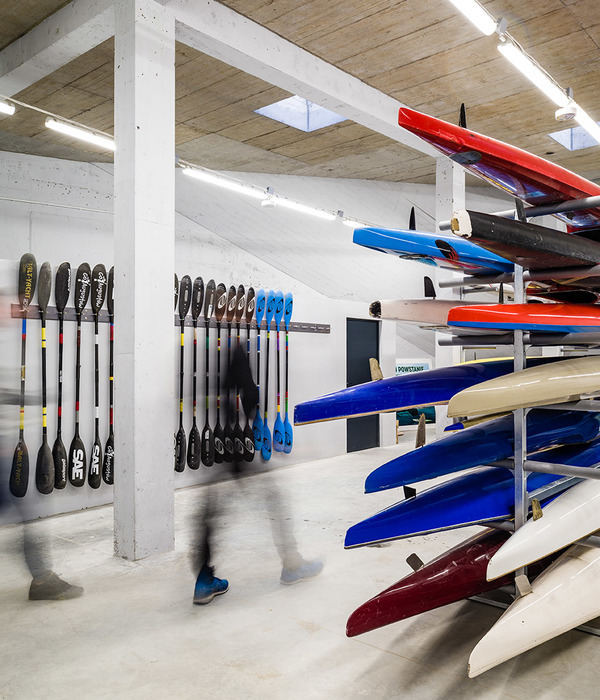Agrotopia 屋顶温室由佛兰德斯农业园艺研究所 Inagro 与 REO Veiling 机构委托荷兰事务所 van Bergen Kolpa Architects 与比利时事务所 META architectuurbureau 合作设计,堪称欧洲范围内规模最大的城市农产品生产中心。大面积的玻璃立面、纪念碑式的入口楼梯,以及层层叠叠的功能体块为 Agrotopia 中心赋予了引人注目的外观,使其成为城市屋顶园艺领域的风向标。此外,通过创新的水循环以及城市热能回收再利用系统,Agrotopia 中心与周边城市形成了良好的循环共生关系。
With the rooftop greenhouse Agrotopia, van Bergen Kolpa Architects (NL) and META Architectuurbureau (BE) have delivered Europe’s largest public building dedicated to urban food production, a commission from the Flemish research institute for agriculture and horticulture, Inagro, and REO Veiling. With its faceted glass frontages, monumental entrance staircase and stacked functions, Agrotopia gives a striking, architectural face to horticulture on the city’s rooftops. Through innovative water recuperation and by reusing urban waste heat, Agrotopia enters a circular symbiosis with the city.
项目鸟瞰,aerial view of the project©FILIP DUJARDIN
Agrotopia 中心搭建在 REO Veiling 总部的屋顶上,该建筑同时也是西佛兰德斯研究所的蔬果物流中心。在广阔的景观和城市的壮观景色中,工业屋顶上的都市农业园艺温室为罗塞尔的天际线增添了浓墨重彩的一笔。
“在与 Inagro 与 REO Veiling 的紧密合作下,我们得以实现了这座雄心勃勃且充满创新技术的建筑。通过可持续的空间利用方式,不同的气候区整合到同一座单体建筑中,为研究城市环境下叶菜与蔬果的种植提供了优质的场地,同时将建筑物的屋顶以公共功能的方式向城市开放,向大众展示出循环利用空间和能源的无限可能……”van Bergen Kolpa 事务所创始人 Jago van Bergen 说道。
Agrotopia was constructed on the roof of the REO Veiling headquarters: the logistic heart of West Flanders for fruit and vegetables. With a spectacular view across the expansive landscape and the city, urban horticulture atop industrial rooftops is afforded a prominent place in Roeselare’s skyline. “Together with the clients, Inagro and REO Veiling, we have realised an ambitious building with numerous innovations. A single building featuring different climate zones, sustainable and economical use of space, research into leafy vegetables and fruit vegetables in the city, opening the rooftop to a public function, circular use of space and energy, to name but a few.” Jago van Bergen, van Bergen Kolpa Architects
室坐落在混凝土工业建筑顶部,The greenhouse sits on top of the concrete industrial building ©FILIP DUJARDIN
▼西立面,west facade of the project©FILIP DUJARDIN
▼水平的玻璃幕墙结构避免了光的过度反射,The horizontal glass curtain wall structure avoids excessive reflection of light ©FILIP DUJARDIN
Agrotopia 中心宛如一尊由钢架与玻璃组成的透明雕塑,以骄傲的姿态彰显着它致力于农业研究与公共服务的功能。整个温室建筑坐落在雄伟的混凝土工业建筑之上,纤长的金属框架结构在天空的映衬下越发光彩夺目。建筑的入口设有一步宽大的上升楼梯,通向建筑中心的城市园艺广场,这里也是游客设施的所在地。双层通高的创新式垂直栽培温室沿着建筑立面排布,俯瞰着建筑周围的环路。建筑的勒脚设有收集并储存雨水的装置,储存的雨水将用于灌溉温室中的农作物。
Agrotopia is a proud, transparent sculpture of steel and glass, which underscores both its agricultural and its public function. To this end, the architecture is composed of a slender greenhouse construction that stands out against the sky and rests on the concrete base of the crate sheds.The entrance, with a broad ascending staircase, leads to the urban horticulture square in the heart of the building where the visitor facilities are located. A double-height greenhouse for innovative vertical cultivation can be found in the façade greenhouse along the ring road. The foot of the latter stores the rainwater from the roof, which is then used to irrigate the crops.
温室主入口立面,facade of the main facade©FILIP DUJARDIN
▼折面玻璃幕墙,Folded glass curtain wall©FILIP DUJARDIN
▼主入口玻璃凸窗,vertical glass bay windows at the entrance©FILIP DUJARDIN
▼由外部看入口楼梯,Entrance staircase viewed from the outside ©FILIP DUJARDIN
建筑采用了标准温室的形式,整体由漫射玻璃构成。温室坐落在两座悬臂式建筑的顶部,透明的折面玻璃为建筑赋予了令人惊叹的立面表达。连续的折面玻璃幕墙在入口一侧形成垂直的玻璃凸窗,这种设置能够在保证室内外景观视野的同时,为室内空间抵御一定角度的直射光线。温室的西立面,沿场地内环路一侧,水平的立面结构保证了温室内的作物能够获得良好的日照,同时避免了地面层的行人受到由玻璃反射形成的光污染的困扰。“Agrotopia 中心让我们能够对标准的 Venlo 型玻璃温室进行分区,创造出更加完善的研究条件。”来自 Smiemans Projects 的园艺研究人员 Jeroen Smiemans 解释道。
▼轴测分析图,axonometric diagram©van Bergen Kolpa Architects + META architectuurbureau
The entire building consists of one standard greenhouse with diffuse glass. The greenhouse on the two cantilevered building heads owes its striking appearance to the expressive, faceted façades in transparent glass. On the entrance side, it forms vertical glass bay windows to which specific sunscreens could be added whilst also preserving the interior and exterior views. On the west side of the façade greenhouse along the ring road, the horizontal faceted construction guarantees a good incidence of sunlight for the crops and a reflection-free view at ground level. “With Agrotopia we have differentiated and perfected the standard Venlo greenhouse.” —— Jeroen Smiemans, Smiemans Projects
▼主入口楼梯,Entrance staircase©FILIP DUJARDIN
▼由二层走道看楼梯,viewing the staircase from the hallway©FILIP DUJARDIN
▼建筑采用了典型的温室形式,The building takes the form of a typical greenhouse ©FILIP DUJARDIN
▼结构细部,detail of the structure©FILIP DUJARDIN
温室的建筑面积为 9500 平方米,用于水果和叶菜种植的高科技研究设施被面向普通公众开放的教育步道包围。温室内总共分为四个不同的气候区,无论是西红柿、生菜,还是辣椒、草莓都可以在这里同时种植。“Agrotopia 中心是一项具有实验性质的先锋案例:在现有的建筑上建造温室,前所未有的设计给项目带来诸多机遇与挑战。钢架结构温室与下方混凝土建筑的结合经过了复杂且精密的安装过程,最终成功地为罗斯雷市创造了一座名副其实的、具有卓越建筑质量的公共建筑。”META architectuurbureau 事务所建筑师 Niklaas Deboutte 解释道。
▼分析图,analysis diagram©van Bergen Kolpa Architects + META architectuurbureau
In the 9,500 m2 building, high-tech research facilities for the cultivation of fruit and leafy vegetables are surrounded by an educational trail for the general public. In four different climate zones, the cultivation of tomatoes and lettuce, but also peppers and strawberries, can be followed. “Agrotopia as a test case: building a greenhouse atop an existing building has never been done before on this scale and it presented many opportunities and challenges. The integration of the steel greenhouse with the concrete substructure and complex installations has resulted in a true public building with exceptional architectural quality for the city of Roeselare.” Niklaas Deboutte, META architectuurbureau
待大厅,lobby hall©FILIP DUJARDIN
▼温室内总共分为四个不同的气候区,the greenhouse is divided into four different climate zones©FILIP DUJARDIN
▼不同气候区被公共走道包围,The different climate zones are surrounded by public walkways ©FILIP DUJARDIN
项目中的挑战之一是在同一个温室中协调各类研究设施对环境的需求,同时也要考虑到游客们在如此温暖潮湿的环境中的舒适度。因此,Agrotopia 温室不仅为植物提供了茁壮成长的气候条件,同时也为来此工作学习的人们提供了良好的环境。“为了实现这一目标,我们采用空间套嵌的方式为研究和教育空间创造出适合人体感官的气候。在炎热的天气里,雾化系统将为温室内的公共空间通风降温。”来自 Tractebel 的工程师 Frederik Ghyssaert 说道。
▼食品循环供应链,circular food supply chains©van Bergen Kolpa Architects + META architectuurbureau
One of the challenges was to reconcile the needs for research facilities in a greenhouse, and therefore a warm and humid environment with the requirements for visitor facilities. In Agrotopia’s greenhouse climate, it is not only plants that must thrive; it is also a place where people come to learn and work. “To achieve this, box-in-box spaces were created for research and education with a climate adapted to people. For the public spaces, fogging is used to temper the wind chill on hot days.” Frederik Ghyssaert, Tractebel engineering
温室内创新式垂直种植系统,Innovative vertical planting system in the greenhouse ©FILIP DUJARDIN
▼种植区内部,interior of the planting area ©FILIP DUJARDIN
▼节水滴灌系统,Water saving drip irrigation system ©FILIP DUJARDIN
“盒中盒”的空间套嵌方式保证了植物所需的特殊气候条件,The“box in box”spatial nesting ensures the special climatic conditions required by the plants ©FILIP DUJARDIN
随着城市的发展,人们对空间的需求不断提高,如今以可持续的方式、更加经济高效地利用空间已成为大势所趋,都市农业作为一种激活城市剩余空间的手段也日益的发展壮大起来。Agrotopia 中心致力于城市农业,并且成功地将建筑与农业两个曾经相互独立的世界整合在同一空间中。
The increasing and urgent need to use space as sustainably, efficiently and economically as possible has created a growing trend for urban agriculture, especially as a way of activating residual space in the city. In Agrotopia, two previously independent worlds – architecture and agriculture – are united in a single building dedicated to urban agriculture.
会议室,meeting room©FILIP DUJARDIN
▼由走道看会议室体块,viewing the meeting room block from the walkway©FILIP DUJARDIN
“Agrotopia 中心为温室农业和都市农业的实践研究与创新技术开发提供了一个独特的实验场所,同时也为新兴的城市园艺产业创造出大规模实验的专业条件。该建筑与 REO Veiling 总部近乎零距离,这里汇集了大量的种植者与科研人员,增强了实践与研究之间的联系。此外,我们还希望通过温室中的教育走廊,让公众更好地了解温室园艺以及当代农业的发展。”Inagro 首席执行官 Mia Demeulemeester 说道。
“With Agrotopia, we have created a unique location for practical research and the development of innovative techniques for greenhouse and urban agriculture. At the same time, this is the ideal place in which to conduct large-scale and professional research into the emerging field of urban horticulture. Thanks to the proximity of REO Veiling, where the growers convene, we strengthen the link between research and practice. We also want to use a visitor corridor in the greenhouse to give the general public a better understanding of greenhouse horticulture and contemporary agriculture and horticulture.” —— Mia Demeulemeester, Chief Executive Officer, Inagro
▼会议室内部,interior of the meeting room©FILIP DUJARDIN
整栋建筑中,没有一滴水被白白浪费,甚至在灌溉作物时流经地面的水都会被回收再利用。同理,温室充分利用了 Mirom 垃圾焚烧炉的余热,从而实现了能源的零损耗。简而言之,Agrotopia 中心与城市形成了一种循环共生关系。
Not a drop of water is lost in this building. When irrigating the plants, the run-off is recycled and reused. The same applies to energy: the greenhouse is warmed by the surplus heat from the Mirom waste incinerator. In short, Agrotopia exists in a circular symbiosis with the city.
外观夜景,exterior night view©FILIP DUJARDIN
▼楼梯夜景,night view of the staircase©FILIP DUJARDIN
来自瓦赫宁根大学与研究中心,BU 温室园艺研究室的 Sjaak Bakker 教授评价道:“Agrotopia 中心是一处为城市培养未来都市农业人才的场所,在这里,新一代的都市种植者不仅能够学习到叶菜与果蔬的种植方法,同时也将学习各类新技术与新兴商业模式。”
“Agrotopia: where the urban farmer of the future is trained. The next generation urban farmer will not only learn how to grow both leafy and fruit vegetables; they will also learn how to work with new technologies and business models.” —— Sjaak Bakker, Wageningen University & Research, BU Greenhouse Horticulture
区位分析图,location©van Bergen Kolpa Architects + META architectuurbureau
▼总平面图,master plan©van Bergen Kolpa Architects + META architectuurbureau
▼底层平面图,ground floor plan©van Bergen Kolpa Architects + META architectuurbureau
温室平面图,greenhouse plan©van Bergen Kolpa Architects + META architectuurbureau
▼屋顶平面图,roof plan©van Bergen Kolpa Architects + META architectuurbureau
▼南立面,south facade©van Bergen Kolpa Architects + META architectuurbureau
▼入口楼梯剖面,section of the entrance stairs©van Bergen Kolpa Architects + META architectuurbureau
▼温室栽培隔间剖面图,section of facade greenhouse and cultivation compartments ©van Bergen Kolpa Architects + META architectuurbureau
▼种植区与多功能空间剖面,section of cultivation compartments and multipurpose space©van Bergen Kolpa Architects + META architectuurbureau
▼温室气候分析剖面,section of cultivation compartments©van Bergen Kolpa Architects + META architectuurbureau
▼结构细部详图,construction details©van Bergen Kolpa Architects + META architectuurbureau
PRACTICAL INFORMATION
Client: Inagro, REO Veiling
Loaction: Oostnieuwkerksesteenweg, Roeselare, Belgium
Surface area: 9500 m²
Architecture: van Bergen Kolpa Architects – META architecture office
Construction and installations: Tractebel
Horticulture techniques: Wageningen University & Research, BU Greenhouse Horticulture
Greenhouse construction: Smiemans Projecten
▼项目更多图片
{{item.text_origin}}

