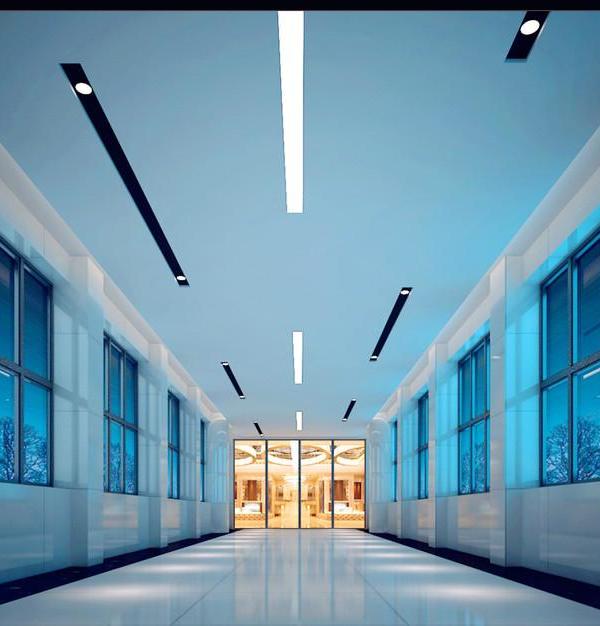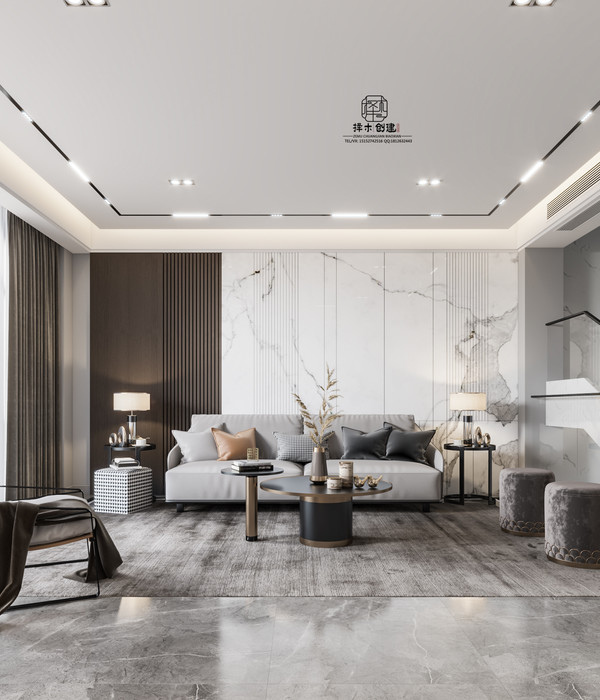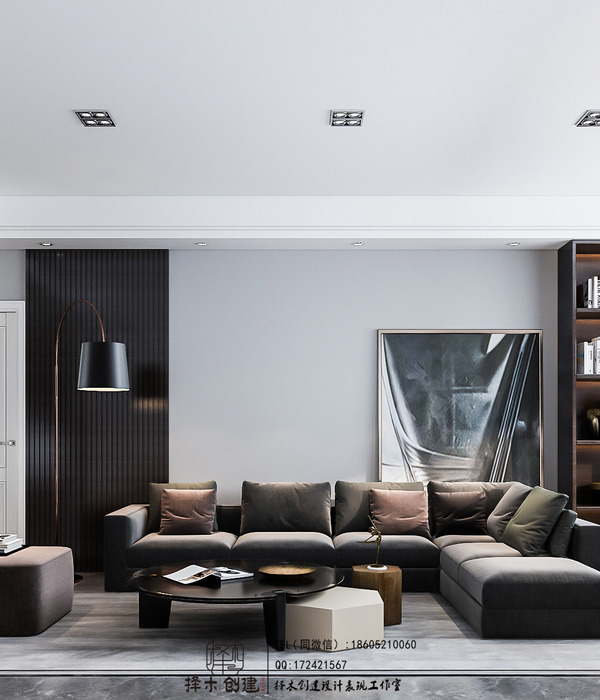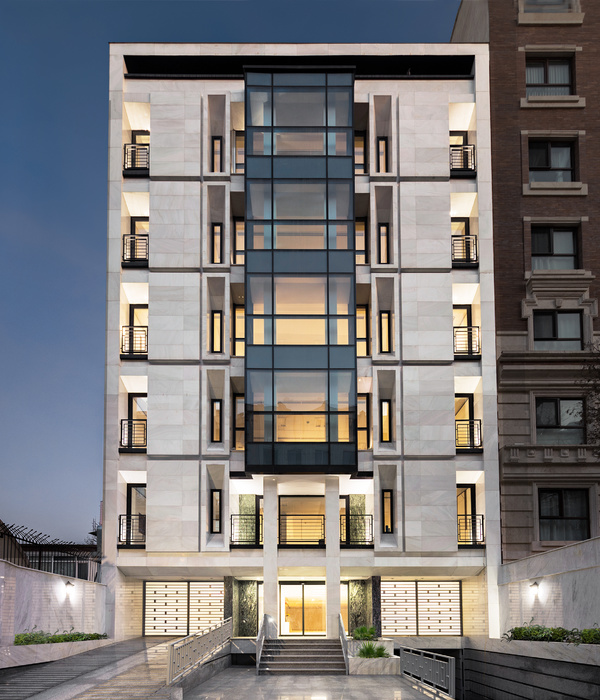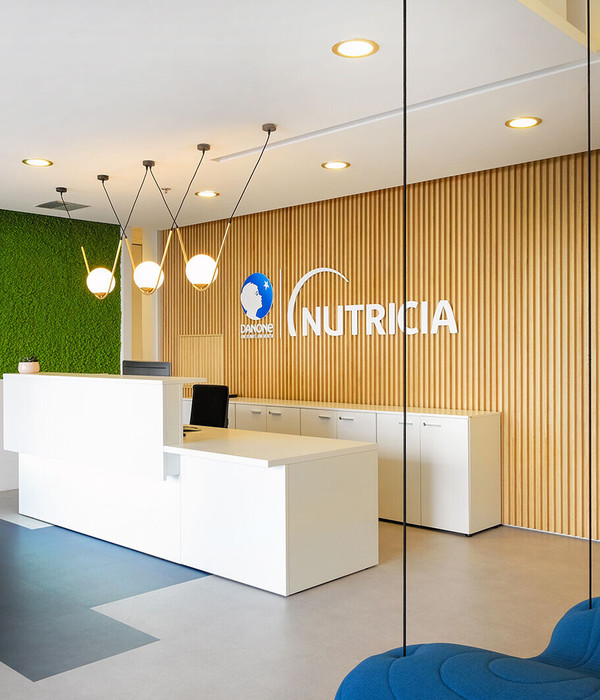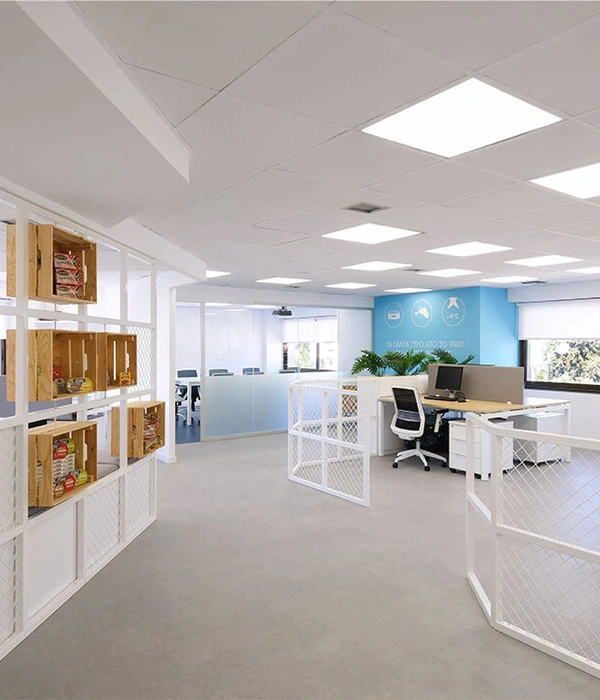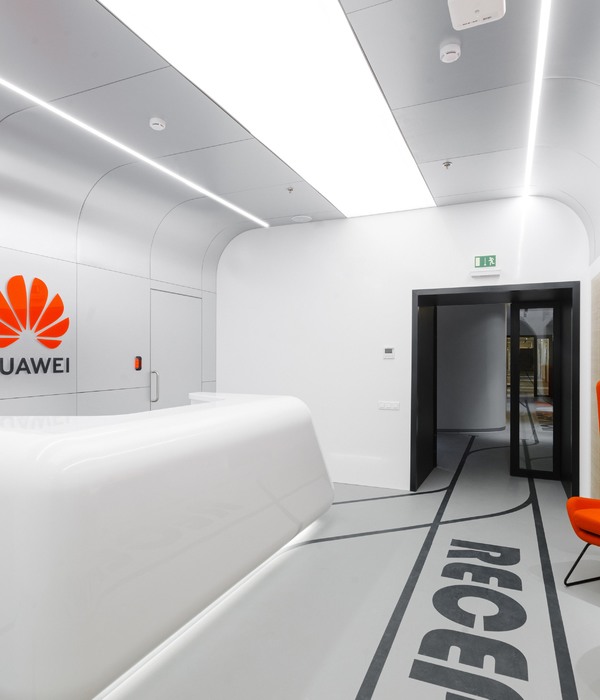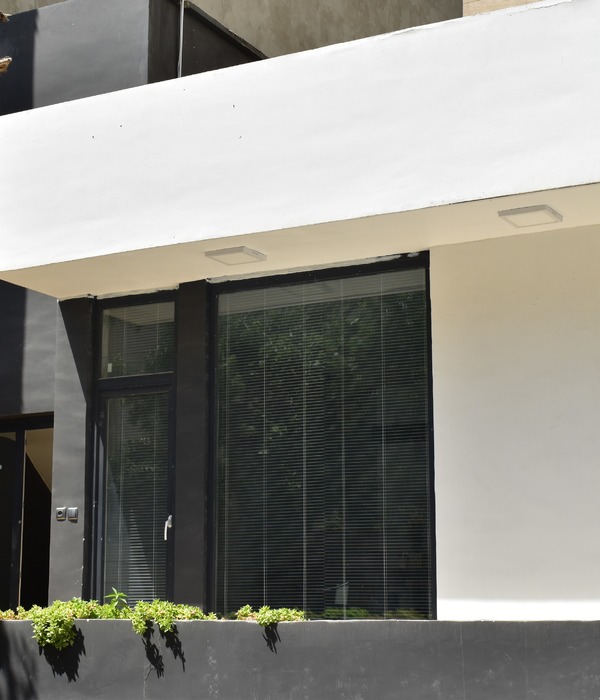IA Interior Architects combined the best of working from home and the office into one central London studio to provide an inspiring and relaxed space for their design team.
IA Interior Architects created a homey space for their team at The Harella House in London, England.
Working from home has proved alluring for many professionals during the past two years, despite an admitted longing for the comradery and synergy generated at the office. Combining the best of both worlds at a single location is the concept behind IA’s new London studio. The team set out to design an office-as-home, a workplace superior at inspiring innovation and enabling the types of interpersonal experiences that can only happen face-to-face, while nurturing the growth, balance, and well-being—and offering the sense of familiarity, welcoming hospitality, and ease of spatial transition—we associate with home. For the London team, reimagining its workspace in this manner meant shifting from an individual ownership mindset to a more shared experience, prioritizing need over entitlement—an experiment and challenge they were excited to take on.
The studio’s upgrades to its 5,500 SF fourth-floor site at Harella House, built in the 1930s, achieved a BREEAM Excellent rating and a significant reduction in carbon emissions. With a pitched roof, enormous open area, mezzanine, terrace, and huge windows on three sides, the space is immersed in natural light. A neutral palette and natural materials complement the architecture features of wood and brick, a device to reveal the circadian rhythm of light as the day progresses.
Entered at the Landing Lounge, the studio exudes hospitality, with areas that segue easily into one another. Zone names reference domestic life to signal “home”—hence the eating area, with a large communal table and seating options, is deliberately dubbed the Kitchen (rather than the café or canteen). Among the three breakout areas is the Den, serving multiple functions from social gatherings to game room to respite/decompression space. Equally multipurpose is the Haven, a smaller, more intimate place for meditation, gathering your energy, or use as a mothers’ room.
The Sheds, a highly visible meeting room enclosed by glass walls, splits into two smaller rooms via a retractable acoustic wall. The Workshops, a central R&D area for co-creation, is also inherently flexible, with a variety of work surfaces and a hot-desking system of workstations. Nearby is the Library, where a commodious work surface tops drawers of materials, abetting a dynamic, hands-on design process.
Tucked away on the mezzanine at rear, the Loft, complete with work lounge and desking, is designed for focused activities. Also on this level is the third breakout area, the Safe, where one might enjoy a beverage with a colleague at day’s end. Running the length of the studio, the Terrace is great for lunch, barbecues, or event-hosting.
The London studio is ideal for entertaining, from large industry gatherings to intimate groups, courtesy of built-in design flexibility. Furnishings readily pack away, and downlights and uplights accommodate lighting schemes programmed for daytime or evening activities.
The evolution from individual to collective ownership sparked other innovations. Team members have a personal locker fitted with outlets for charging electronics overnight, and use a tote to carry laptops and other items throughout the studio. Workpoints are booked in advance via a proprietary app: IA [email protected]
Design: IA Interior Architects
Design Team: Brian Szpakowski, Rob Boell, Andy Roberts, Jordan Jones, Vincenzo Miceli, Prabha Jackson
Contractor: IOR Construction
Photography: Ed Reeve
14 Images | expand for additional detail
{{item.text_origin}}

