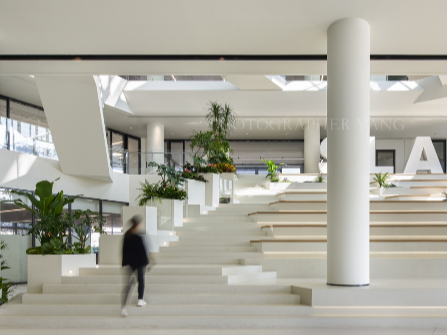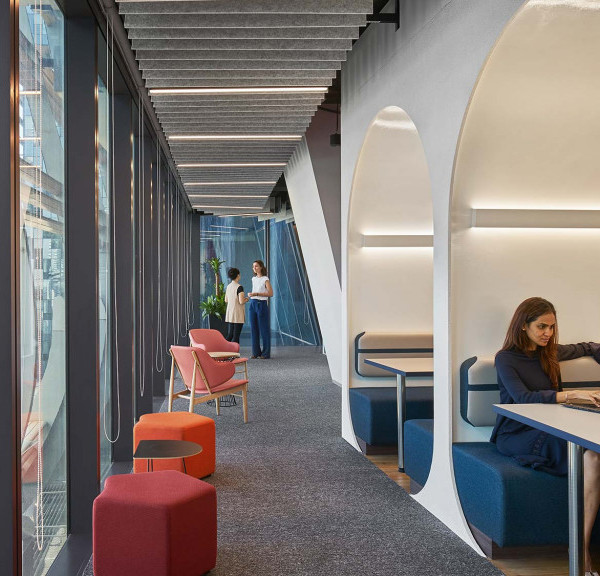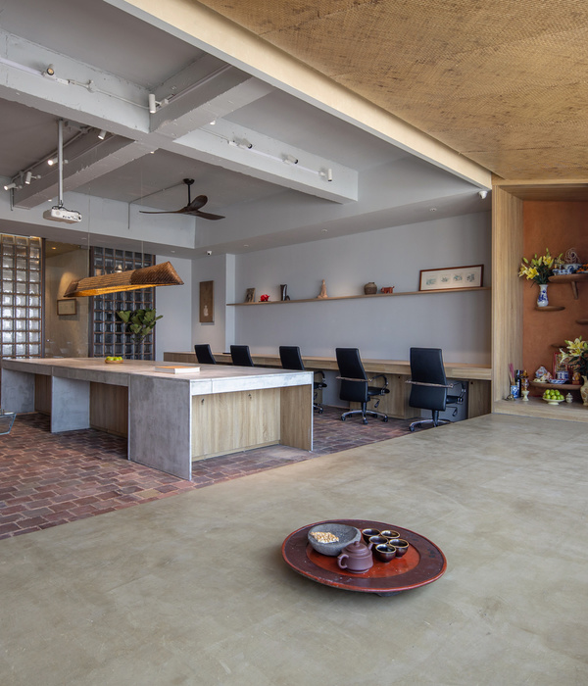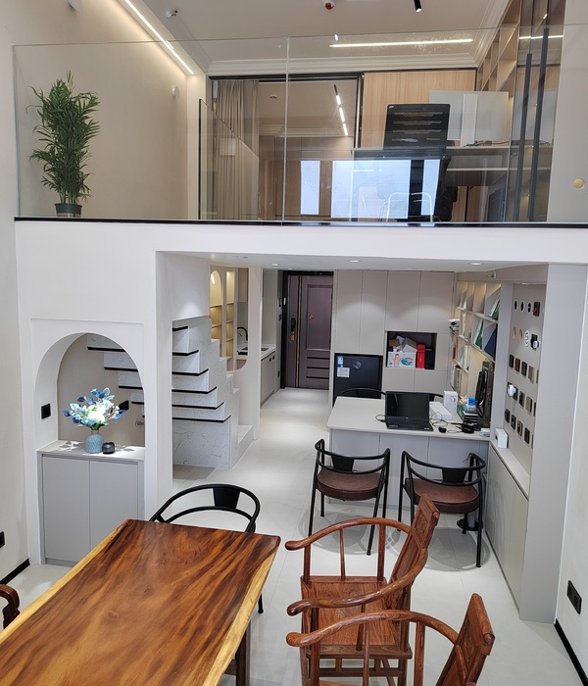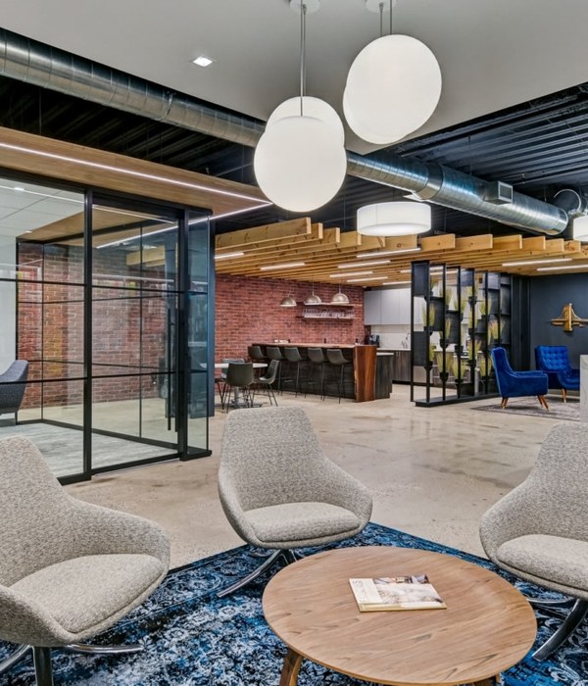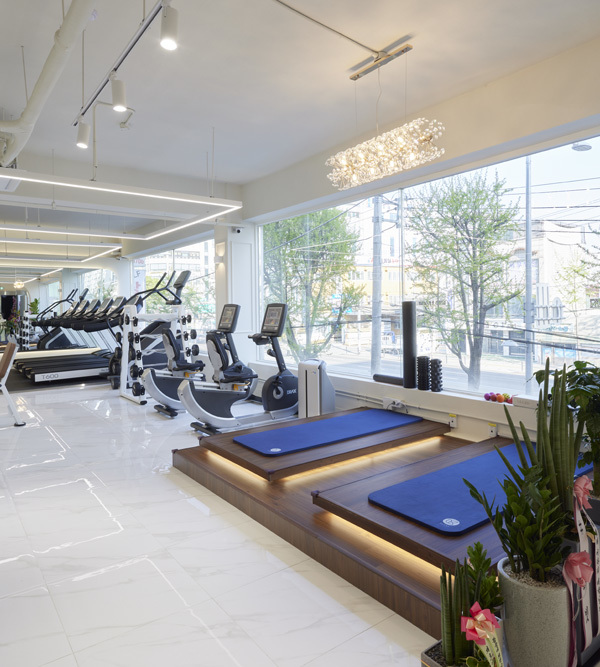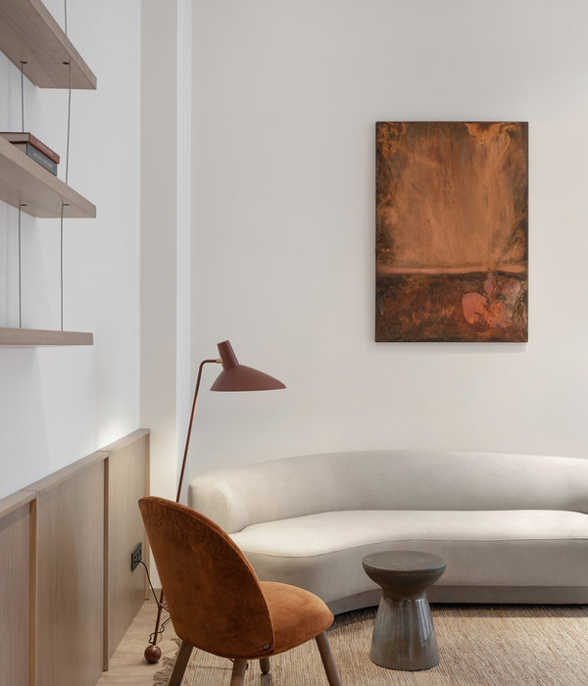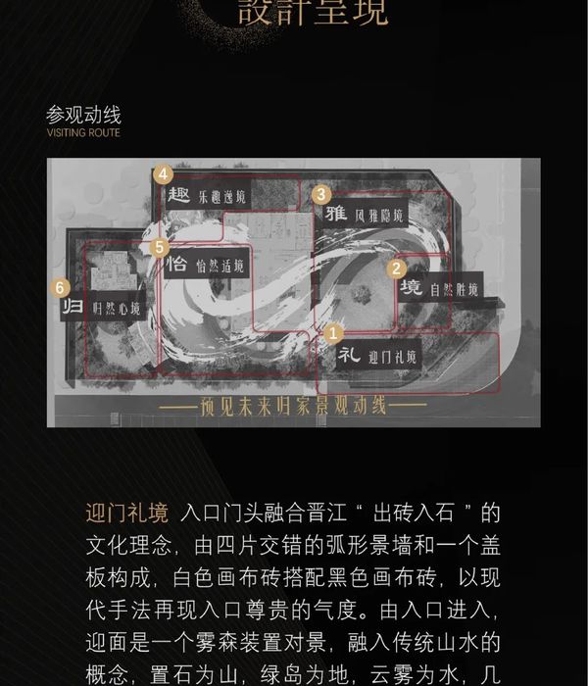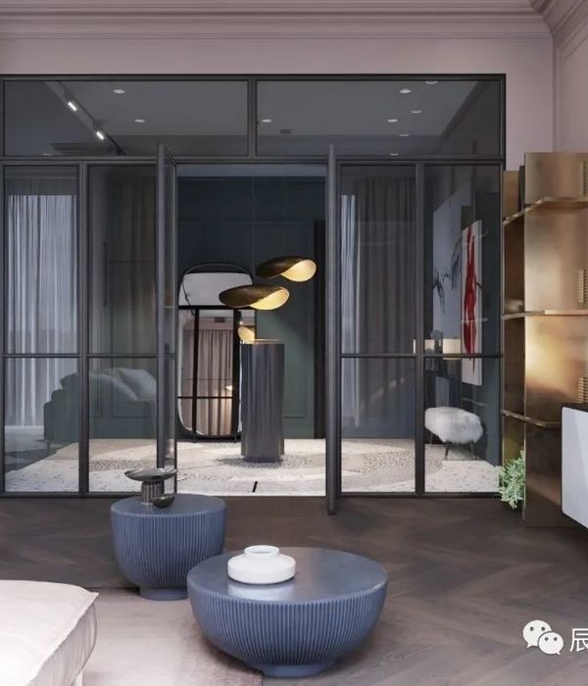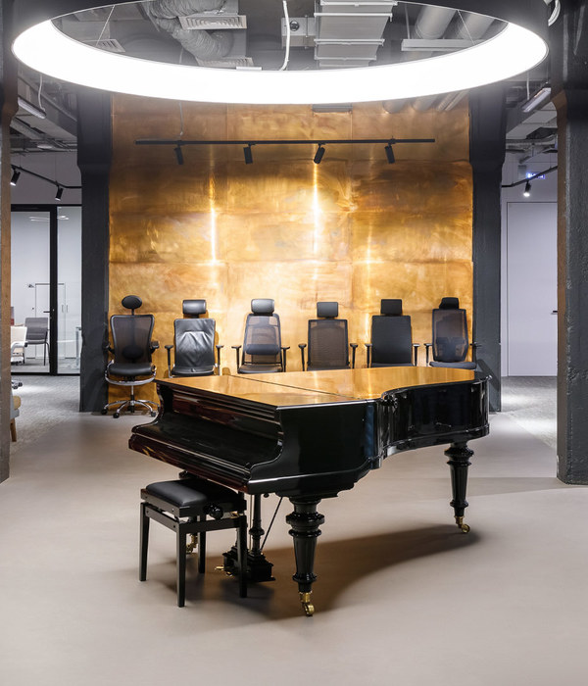金色双层办公空间,展现灵动与协作之美
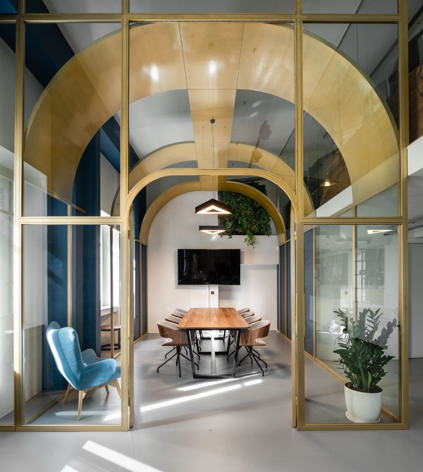
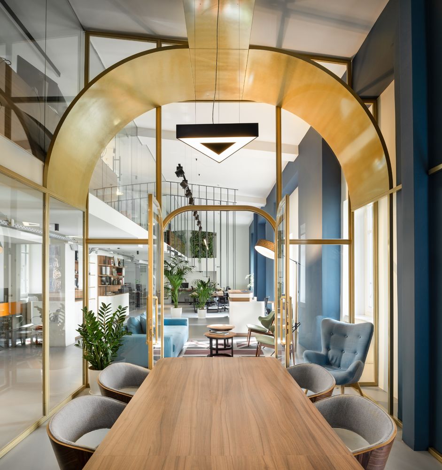
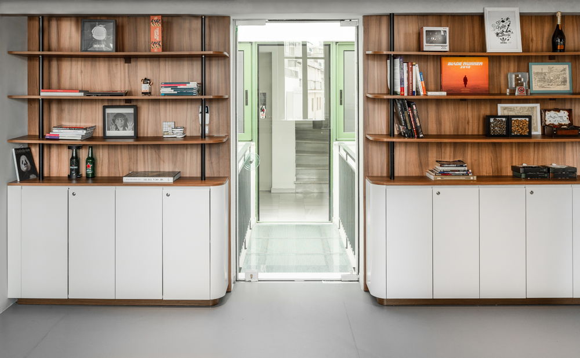
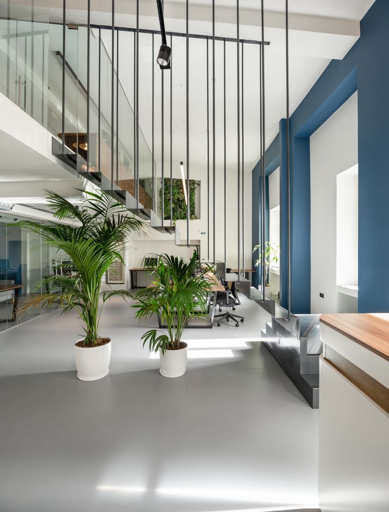
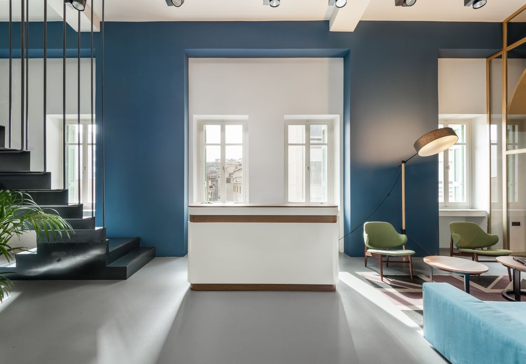
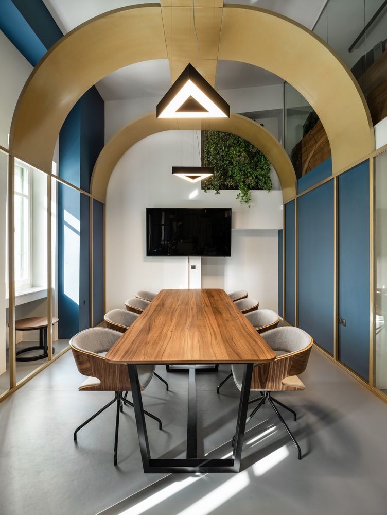
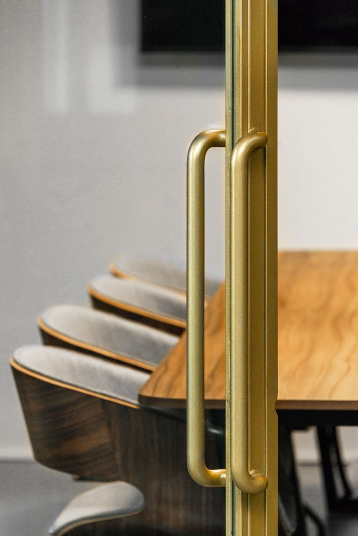
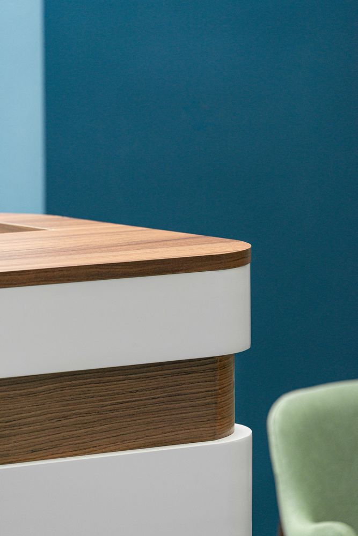
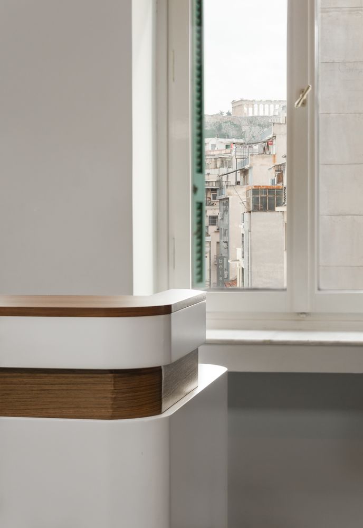
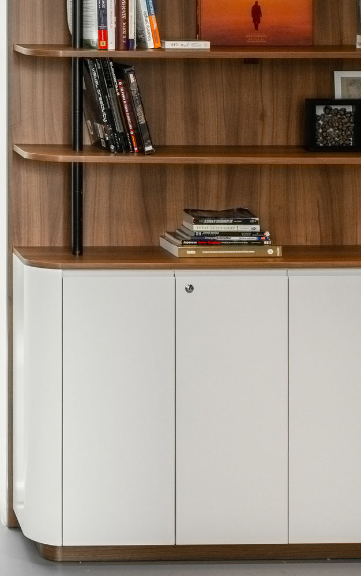
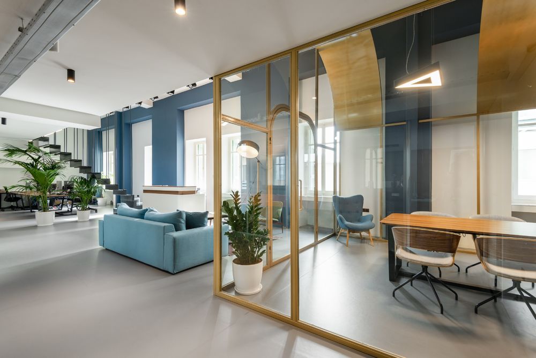
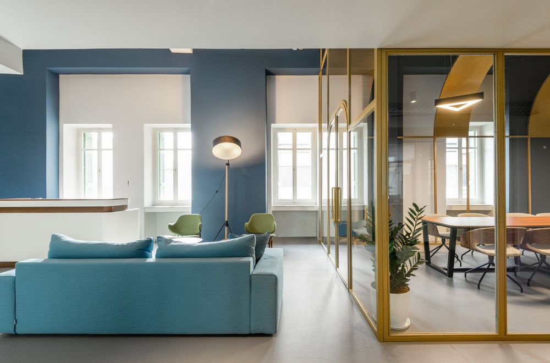
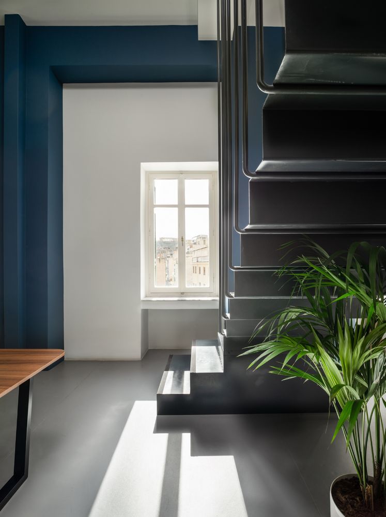
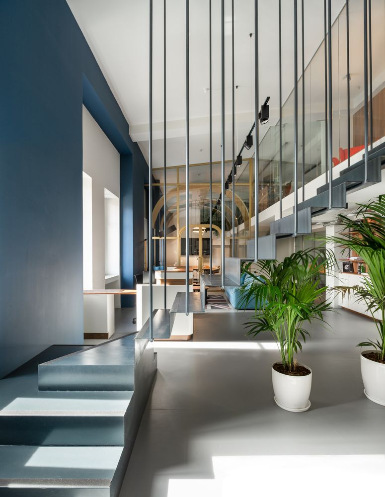
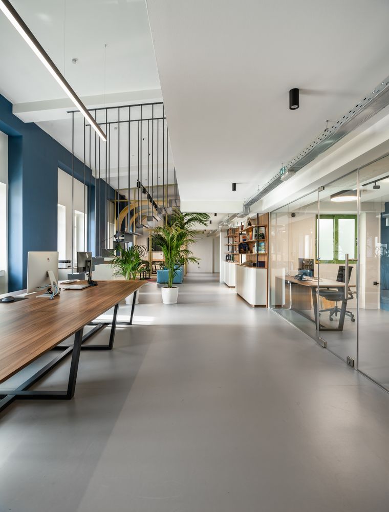
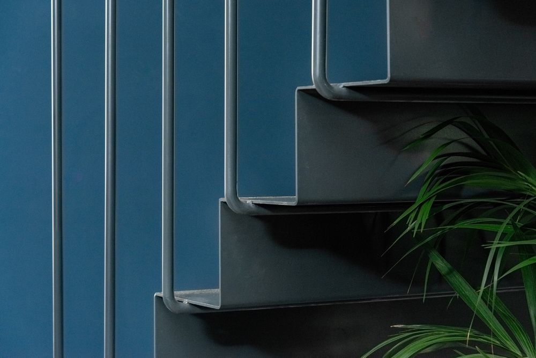
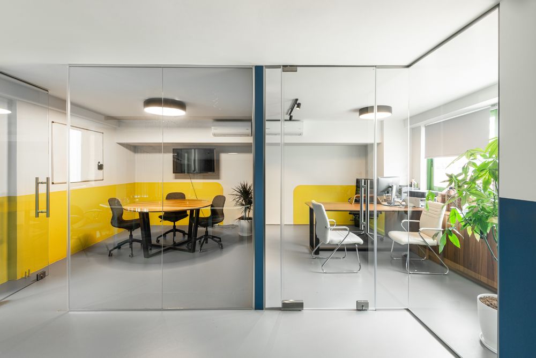
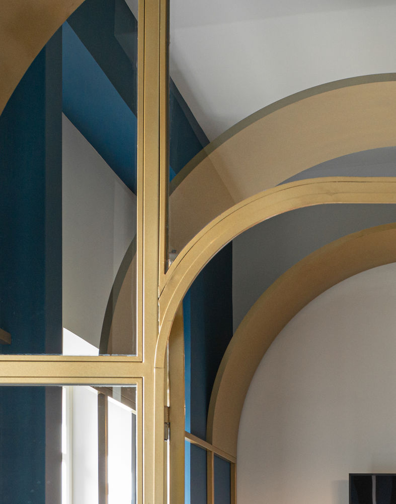
The typology of a typical open office plan is used in this project for the spatial arrangement of office desks, commonly used, in a double height space with Acropolis view in the center of Athens. The challenge was to design a workplace with as much desk area as possible, while presenting the meeting room as the most prominent design component. A lightweight enclosed structure made of glass and metal colored in gold, defines the area both as a common and a private space; while indicating it as a unique object in the office area. As the design spans across two floors, the minimalistic staircase becomes a feature element in the large space, connecting and defining the two separate levels. Finally the transparent partitions promote a spirit of team work, while preserving acoustic comfort across the office. On the first floor, the meeting room, the lounge, the reception, the common kitchen and some working areas are located, while on the second floor, there are two symmetrical spaces balanced on each side of the staircase with working desks and small rest areas.


