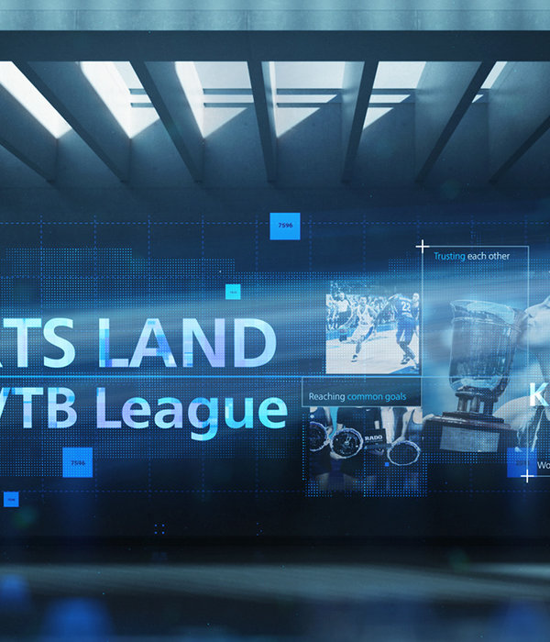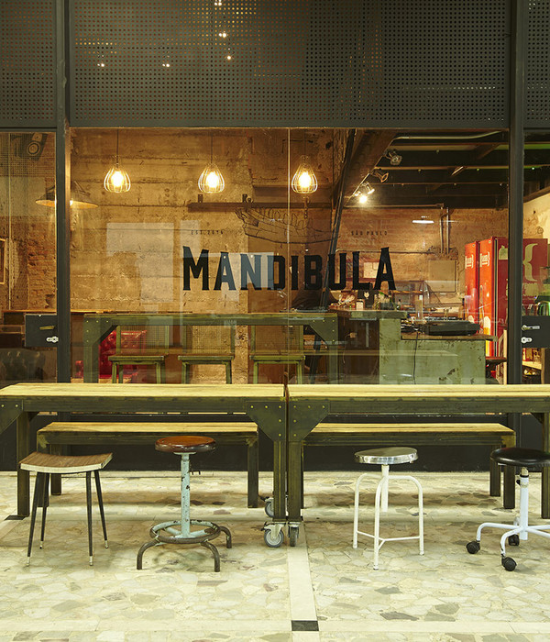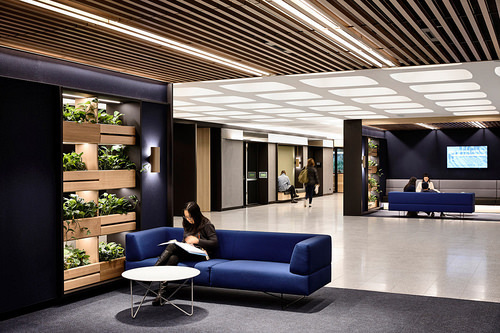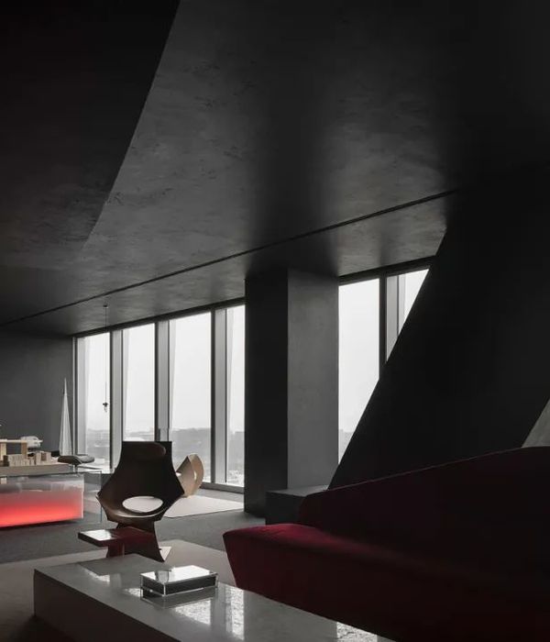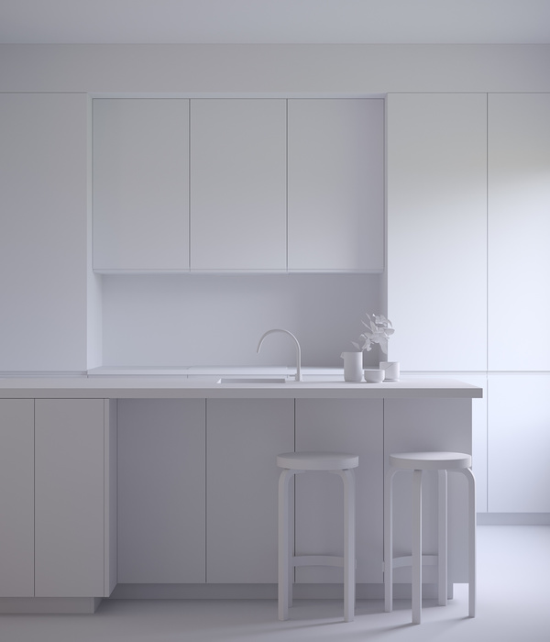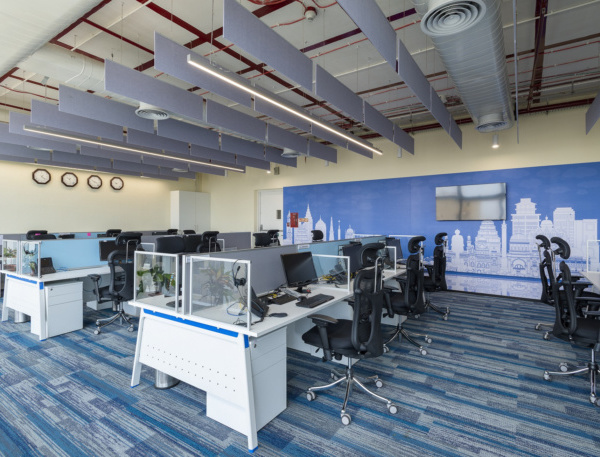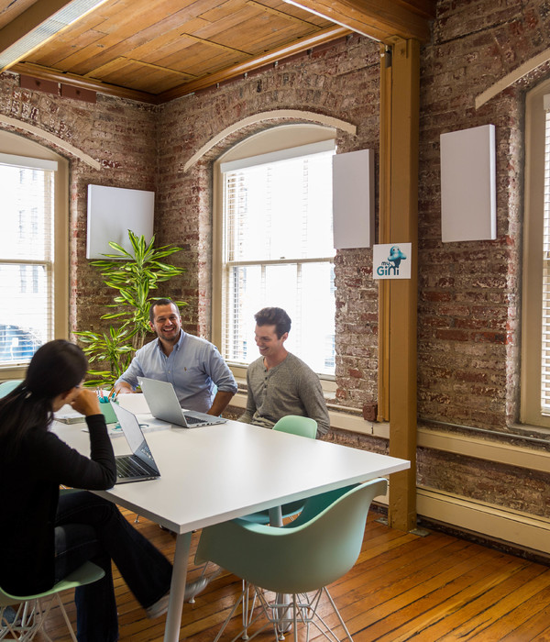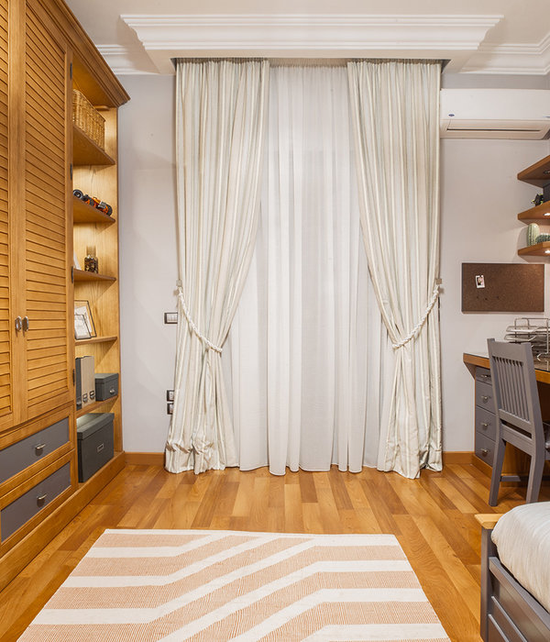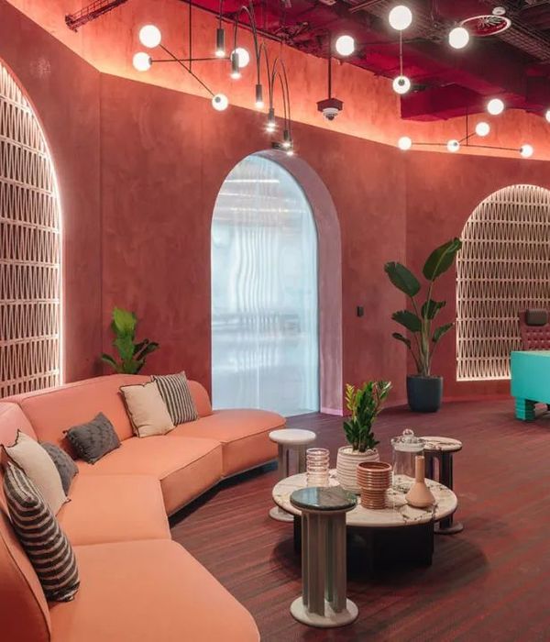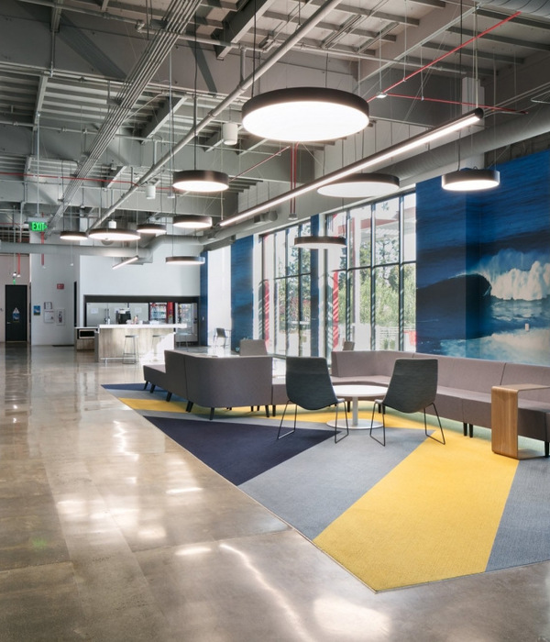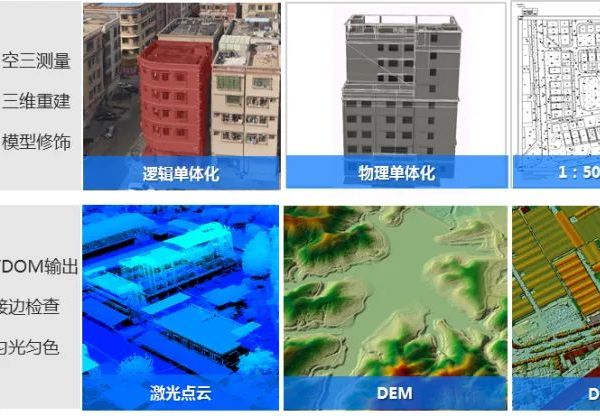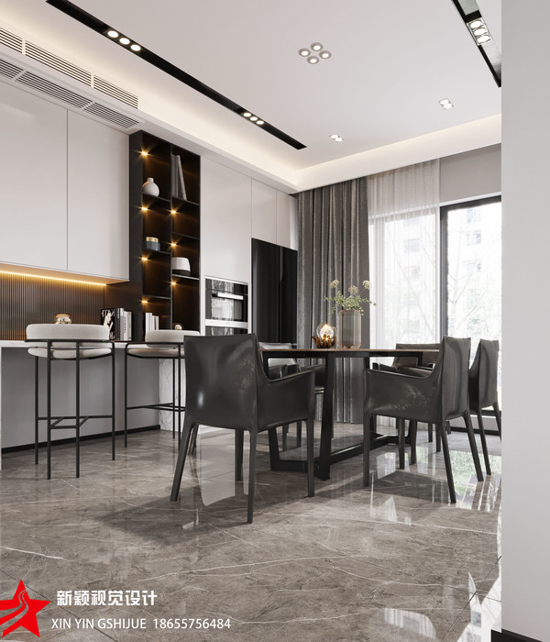In the fall of 2020, a new office of Huawei IT Corporation was opened in Novosibirsk. The implementation of the new space was a continuation of the cooperation between ABD architects and Huawei: the bureau has already implemented several offices for Huawei in Moscow and St. Petersburg.
Design idea
Taking into account the location of the office in the capital of Siberia, the architects chose as a design concept the image of the Trans-Siberian Railway, passing through the entire space of the office. Being the longest railway in the world, the highway symbolizes the road of the Chinese corporation Huawei, whose divisions are located throughout Russia. The theme of Russian cities can also be traced in other Huawei offices in Moscow and St. Petersburg.
The architects compared the map of the Trans-Siberian Railway with the plan of the office, where the reception is a tunnel through the Ural Mountains, working modules are cities along the train route, meeting rooms are rivers, and the dining area is Sakhalin Island. All the rooms and their names are plotted on the railway diagram, which serves as a navigation map for the office. Once inside, employees and guests can get acquainted with the map and follow the stylized rails painted on the floor of the office to get to the desired room.
Reception
The reception area looks very futuristic: the reception desk is stylized as a high-speed train that is rapidly rushing through a tunnel. Based on the scheme of the Trans-Siberian Railway, the reception area is located in the zone of the Ural Mountains, so it was decided to make this space in the form of a tunnel, as if passing through the mountains. In the wall that separates the reception from the other office space, there is an arched opening through which the train tracks pass. The tunnel is finished with metallized panels, and the walls smoothly merge into the ceiling. For the end walls, corian was used – an artificial white stone with a high reflection coefficient, which creates the illusion of a train moving, reflecting the glowing lamps.
Public space
Following the paths leading out of the tunnel, employees enter the next room – a spacious public space. This is a multifunctional hall with an open collaboration area with modular sofas, as well as an amphitheater. Next to it is a large closed meeting room. Meetings, lectures, and speeches are constantly held in the public space – that's why this area was designated as "metropolitan", which is emphasized by the wall graphics with views of Moscow and St. Petersburg. In the area of the amphitheater for presentations and lectures, there is a screen that extends from the ceiling. The screen serves as a zoning element, separates the collaboration area from the presentation area and is located in the middle between the rails on the floor. There is also a library-bookshelves built in from the ends of the stands.
Meeting rooms
The work modules were designated as cities along the train's route, and the meeting rooms were designated as rivers. The location of the meeting rooms corresponds to the geographical location of the rivers along the route of the train on the Trans-Siberian Railway, and each meeting room is a specific river that is located between cities, working modules, as on the map of Russia. Meeting rooms have a rounded, streamlined shape without sharp corners. The color scheme is borrowed from nature: the blue carpet symbolizes the surface of the water, the white table - a boat rushing along the river, and the chairs around the table - a splash of water.
Coffee point
The dining area symbolizes the island of Sakhalin, which is associated with nature and the ocean. The bar table top, made of solid wood, is inlaid with black stemalite in the shape of the outline of Sakhalin Island. The entire space of the kitchen is made in blue-blue shades, reminiscent of the ocean waves around the island. The lamps "hover" over the space, like gulls and albatrosses flying over the sea.
{{item.text_origin}}

