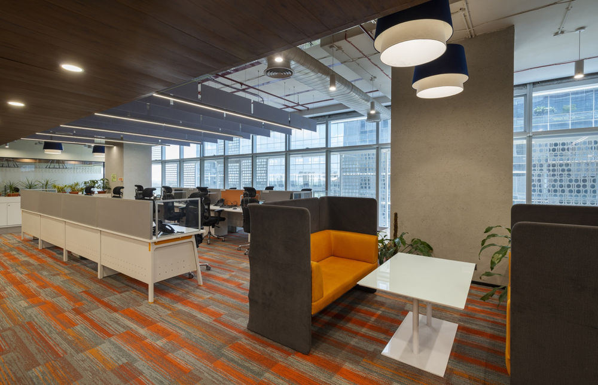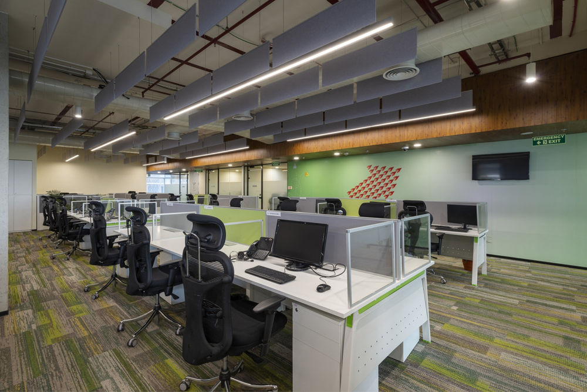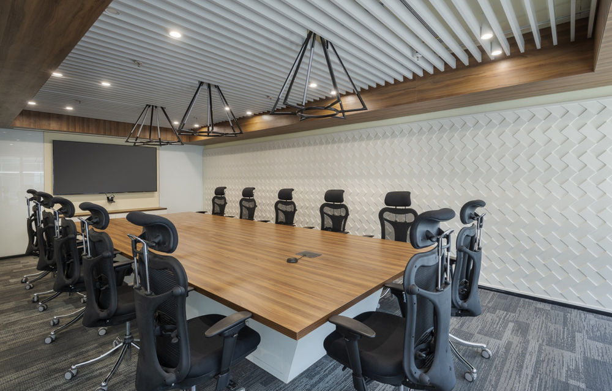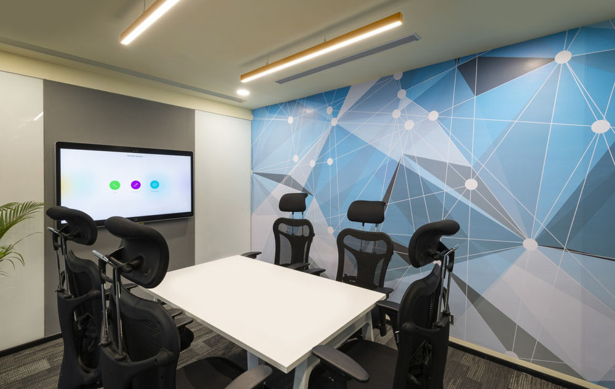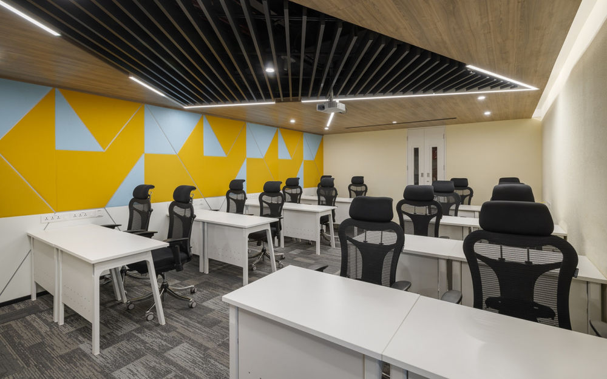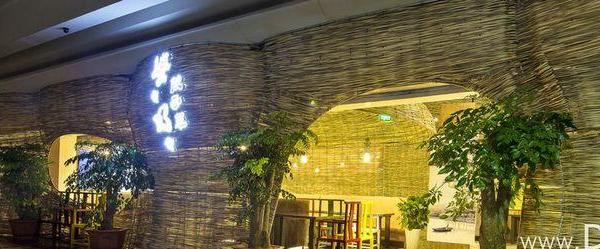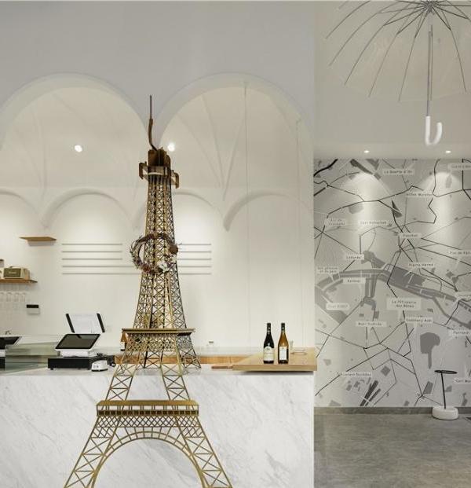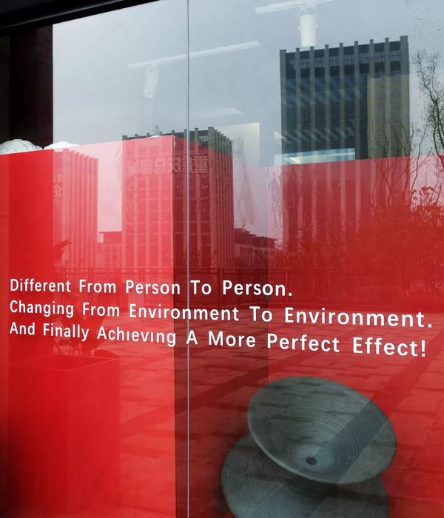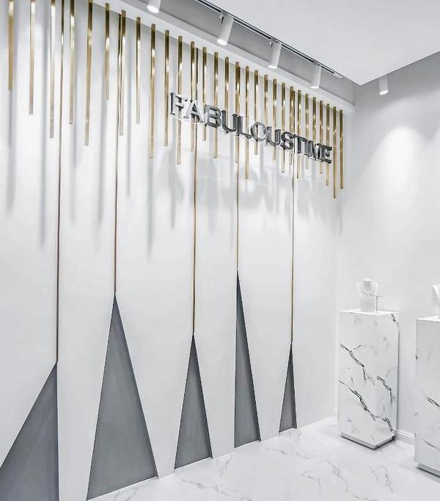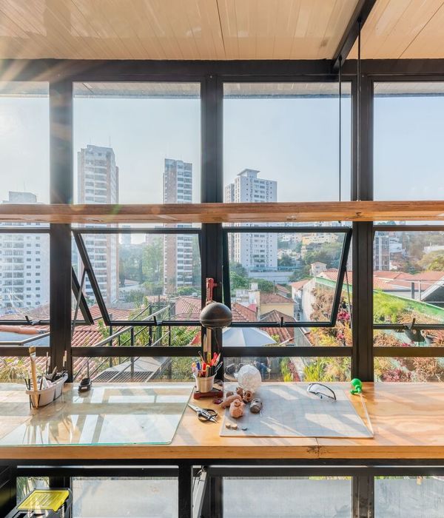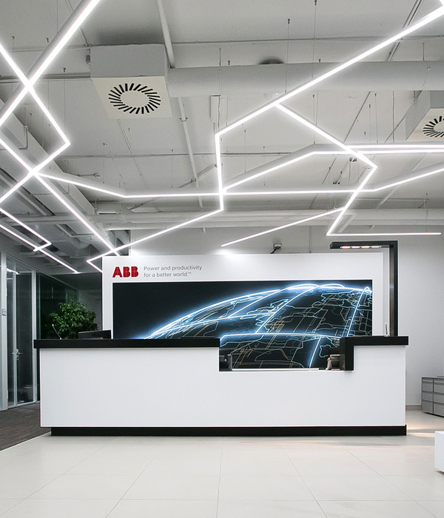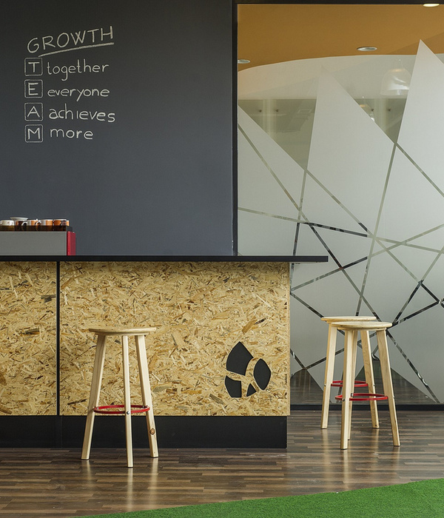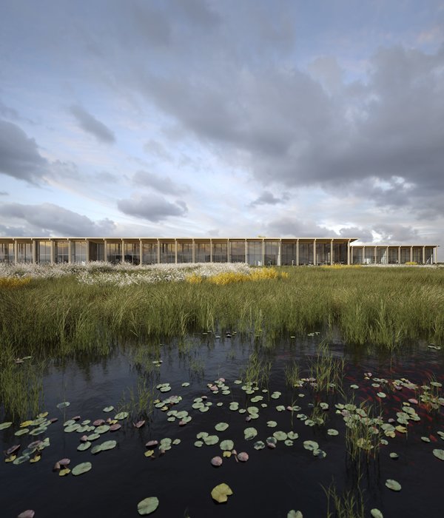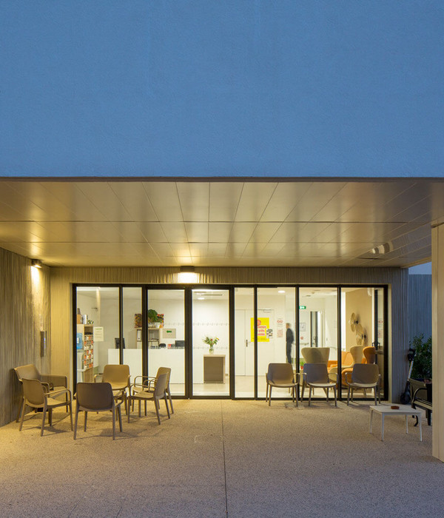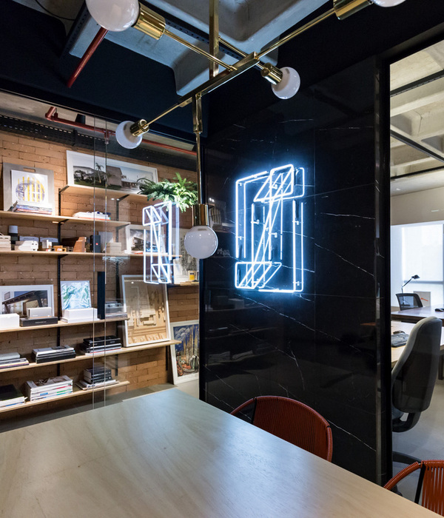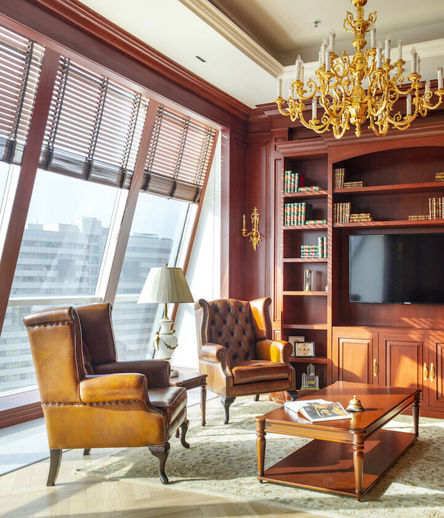印度 Verint 公司明亮多彩办公室设计
GEO Designs recently completed the bright and colorful office design for Verint, a customer engagement and cyber intelligence company located in Bangalore, India.
The geometric pattern is derived from the company’s logo itself which stands as V. One can experience this form strongly once he/she enters the reception cum waiting area leading to the work café, board room and other Collaborative Spaces.
The colour selection of the place is very quirky so we have chosen the colourful pallet with a scheme of black and white which is evergreen in colour balancing with yellow which always stands out loud giving the presence of a unique colour.
We have also put in some element such as planter box acting as a screen giving a simple architectural expression to address the views, privacy and aesthetics.
Playing with the character of the logo letter “v”, we have developed some twist in the reception table giving an expression of a sculpture as well as it is indicated in the fabric pattern.
Once someone entered the reception area it gives us the feeling of a huge elongated space without any partitions, so naturally the eyes drowns towards the longer length.
Lot of exposed material is used in this area which is vibrant so the rawness of the place will remain the one we wanted. We have balanced the yellow colour which looks like something is happening and is becoming the focal point.
We have given themes to different areas with the colour coding in the graphics & the carpets like blue graphics-blue carpets in one area, green graphics-green carpets in the other area & orange graphics-orange carpets for some other.
While designing false ceiling, use of logo has been kept in mind that help in using various lighting styles, which aid in achieving a visually pleasing décor. It is also wiser to plan or stick to the geometry of the room, for a blended look. It helps you achieve the desired effect of the volume intended to achieve with a room’s geometry.
Design: GEO Designs
Contractor: Cherry Hill Interiors
Photography: courtesy of GEO Designs
6 Images | expand for additional detail
