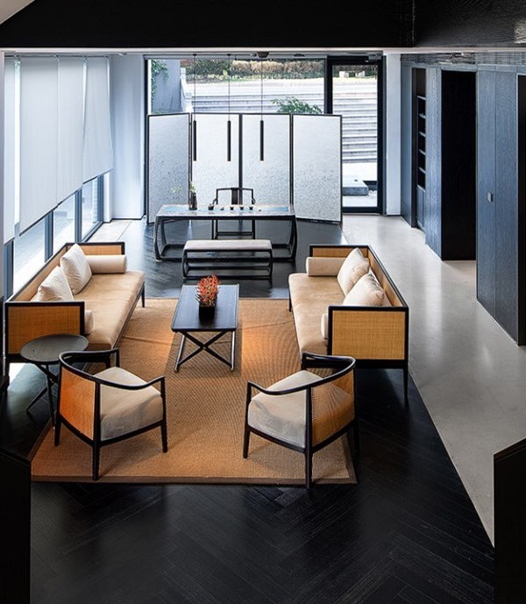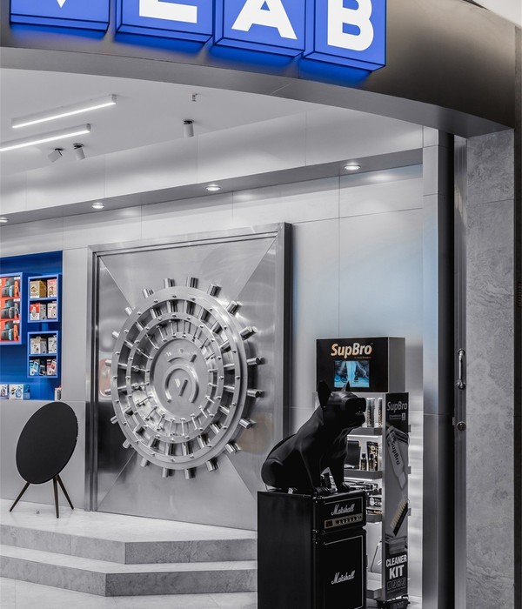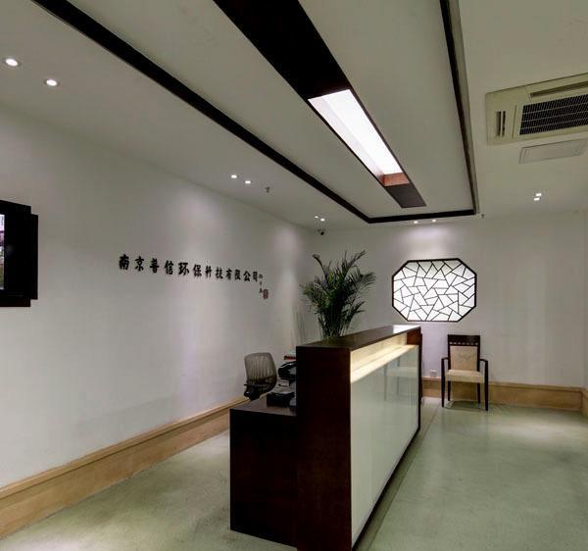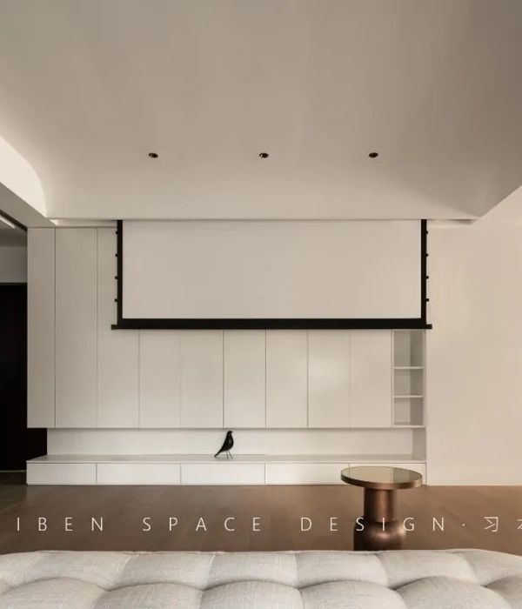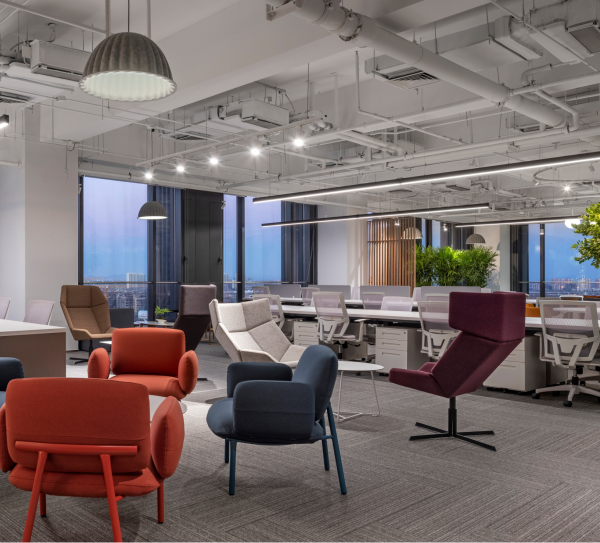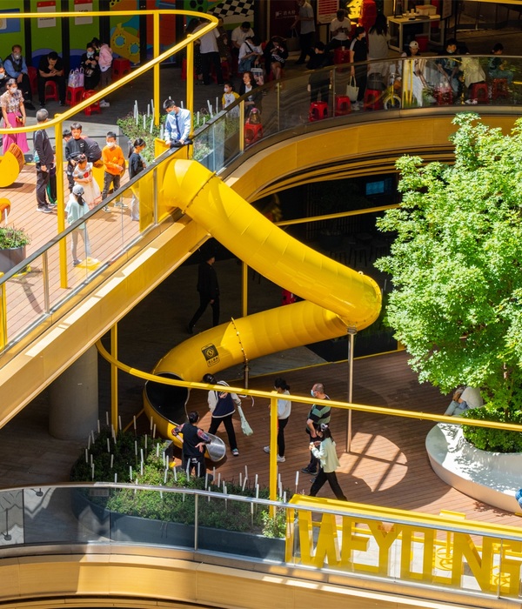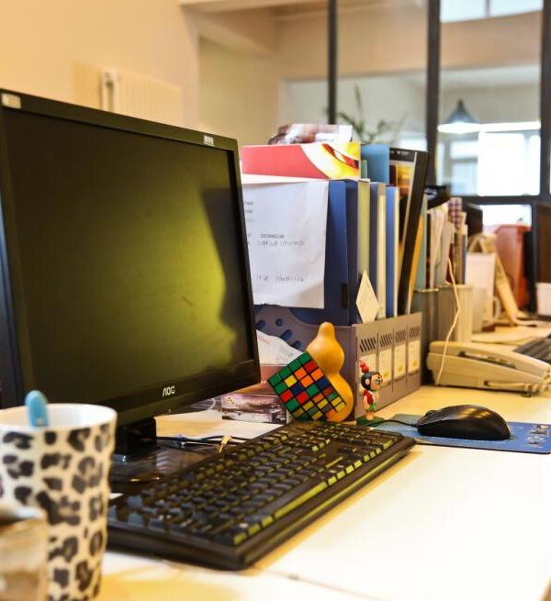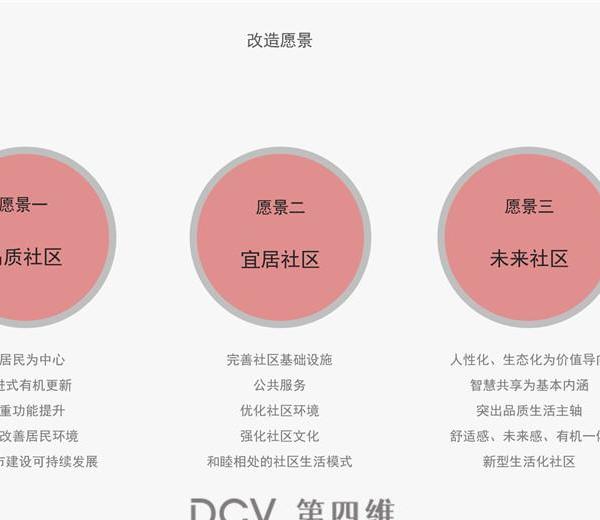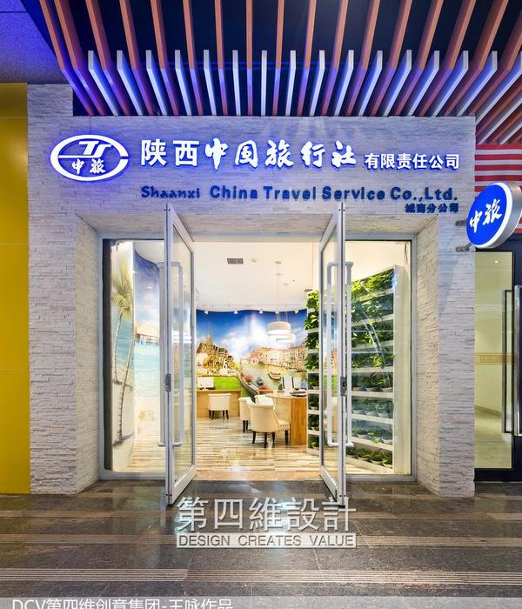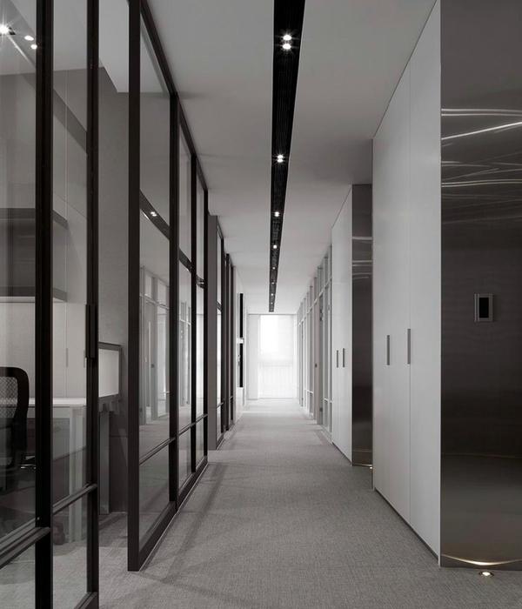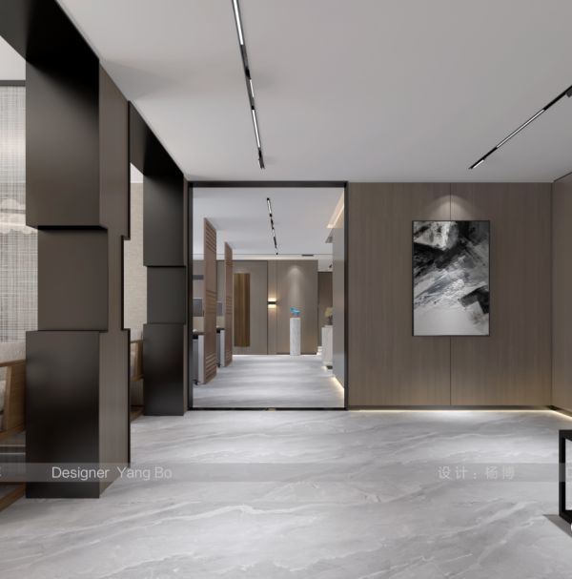Architect:groupDCA
Location:Gurgaon, Haryana, India
Project Year:2021
Category:Offices
With the tenets of trust and integrity as its cornerstone, Paras Buildtech has a strong foundation built on an unshakeable brand lineage. The company’s vision to enhance lifestyles with state-of-the-art residential projects, high-end commercial spaces, and internationally styled retail avenues is evident in the interiors of their corporate office in Gurugram.
Caption
Showcasing a finely curated design language geared towards a commanding, modern workspace, this rooftop office exudes opulence and class. Considering the client’s focus on quality and excellence, groupDCA designed the interiors to appeal to clients with the promise of sophistication and luxury.
Caption
Dark colours, plush upholstery, and ornate decor welcome clients at the reception. Crystal chandeliers add an elegant touch to the lounge and the imposing colour palette of black and blue offers a tranquil atmosphere and a strong background allowing the heavy wooden paneling to stand out.
Caption
The reception gives way to the main open workspace which is adorned with linear walkways. Biophilic design interventions bring a breath of fresh air to the office. Planters line the desks, lending an inherent warmth and calm to the space and adding fresh character to the corporate atmosphere. The large windows along one side of the open workspace direct the gaze towards the terrace, and beyond it, to the sweeping views of Gurugram’s skyline. Natural light floods the office through the extensive glazing, creating an uplifting, collaborative environment, minimising the need for artificial lights.
Caption
To balance the ebb and flow of everyday life, the terrace of this rooftop workspace is accessible from every corner of the office. Lined with planters and large Champa trees, the arrangement establishes a strong connection with nature amidst the bustling city. The ergonomic layout of the workspace, oriented around the terrace, provides definition while retaining a feeling of transparency and openness.
Caption
To offer privacy, one side of the main workspace has meeting rooms and offices for the heads of departments. Against the glazing overlooking the terrace are multiple lounges and interspersed between them are phone booths for private conversations. The linearity of the walkways between the open workspace is mirrored by the acoustical fins mounted to the ceiling, dampening the ambient sounds and adding another layer of privacy to the interiors.
Caption
A private hallway leads to the Director’s room, where the generous use of heavy wood paneling and textured leather adds a masculine touch, while the angled floor-to-ceiling windows maximise natural light and offers impressive views of the skyscrapers surrounding the building. The mixture of organic materials and decorative elements, like the crystal chandeliers and antique mirrors, make for an alluring statement. The Managing Directors’ office in all white is furnished with warm wood tones and leather for a soft, yet luxurious touch.
Caption
Mixing the principles of timeless design with contemporary sentimentalities, Paras’ corporate office serves as a canvas for clients, assuring them of the quality and excellence the brand has to offer. With a design concept underpinned by themes of fluidity and privacy, GroupDCA has created a space that is not only opulent and inviting, but also aligns effortlessly with the company’s image and business objective.
▼项目更多图片
{{item.text_origin}}

