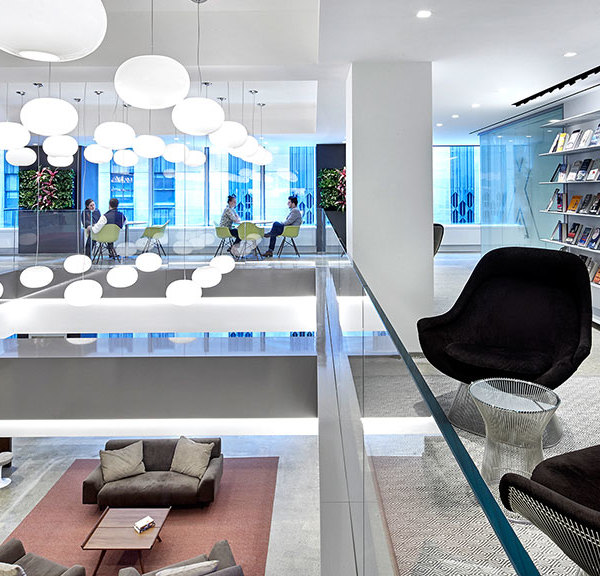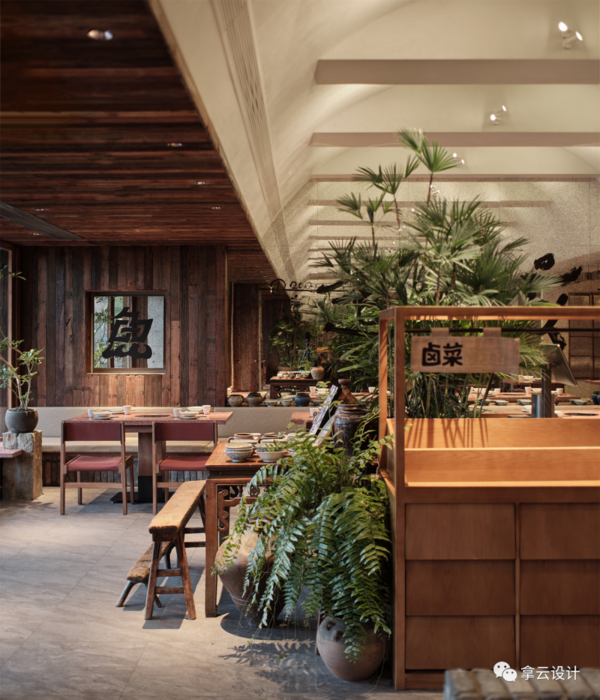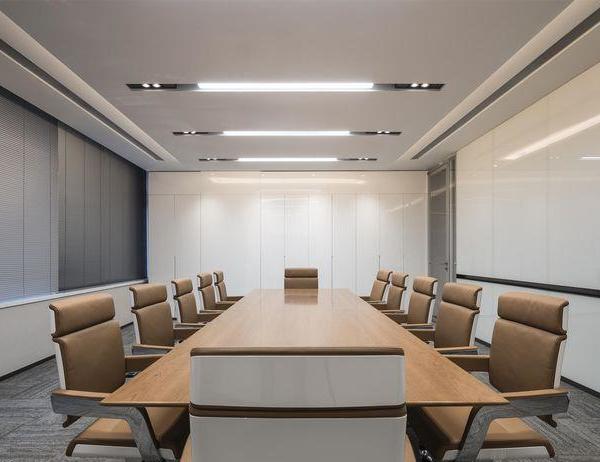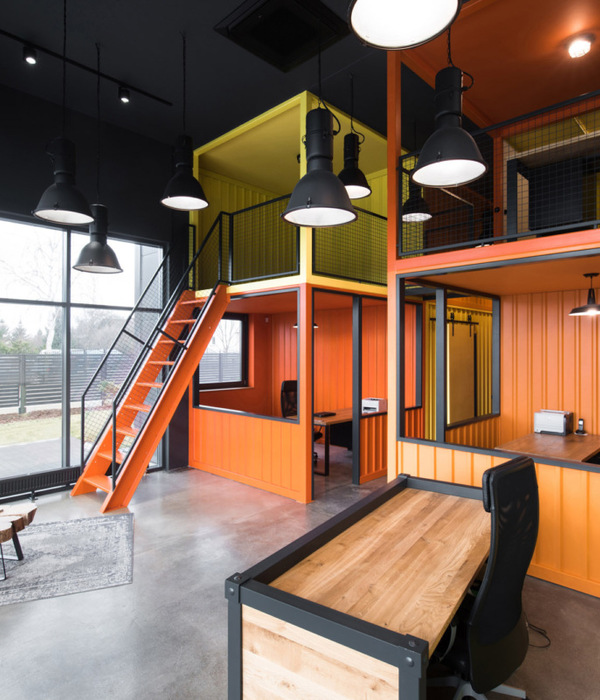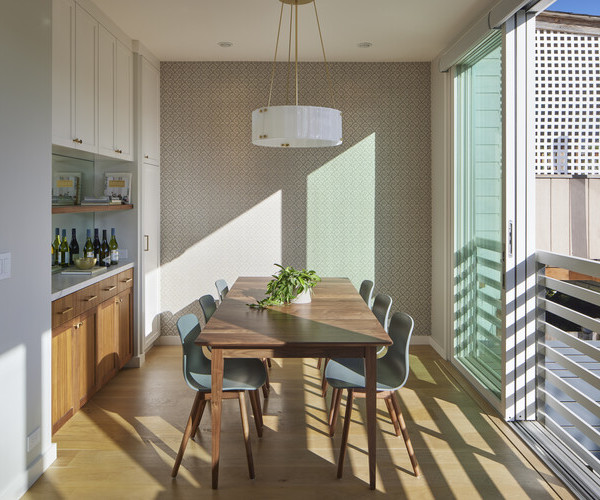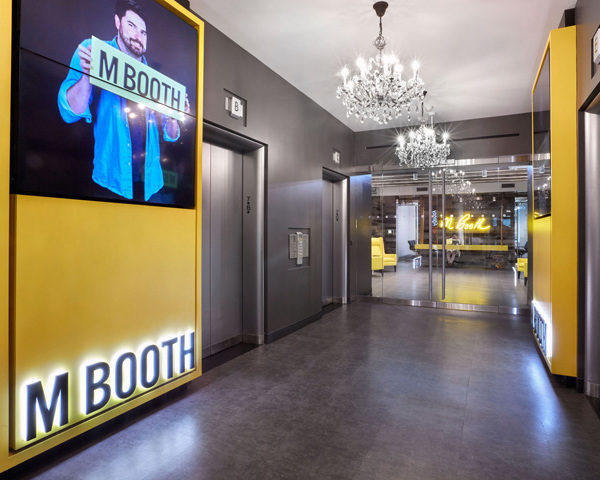Architect:AplusM
Location:Athens, Greece
Project Year:2020
Category:Offices
The space under study (total area of 280 sqm) is located in a typical office building, at Kifissias Avenue in Neo Phychico, Attiki. The main request of the new company was the redefinition of both functional structure and aesthetic upgrade within the aim of rebuilding a modern environment capable of meeting the needs of the new user.
Towards this goal, the spatial organization has been redefined to serve the new character of the offices. Τhe key lines of the design was the recalculation of given spaces (reception, movement areas, working and meetings rooms, auxiliary spaces, etc.), the intertwining of uses and optimization of the space provided. More specifically, the reception area welcomes the visitor / user to the company and with a clear path enters him through the open plan working space. On the one side the path ends up to the quiet space of the main meeting room. On the other side, the executive spaces and all secondary, auxiliary uses such as small boardrooms, WC, eating and storage areas can be found.
With a view to enhancing the aesthetics and creating a pleasant set that improves user’s stay, cultivates a climate of euphoria and increases productivity, particular emphasis was given on materiality, lighting and furnishing of the space.
In the reception and working area furniture in minimal lines, flooring in neutral colors, hidden lighting and green elements compose an environment of tranquility. Decorative elements – such as metal constructions, wall mounted representations and foliage separators, create an atmosphere of comfort, project company’s identity, divide uses discretely and cater daily needs.
Executive spaces are coated with vinyl flooring in natural oak that cover vertical surfaces as well. Wall or crystal partitions enclose founders’ areas according to isolation and privacy requirements.
The main meeting room is coated with bold colors on both horizontal and vertical surfaces. Vivid blue vinyl floors and light blue patterns on walls contribute to the rooms’ brightness and character.
Last but not least, special attention has been given to lighting which in some cases is atmospherical (hidden linear lights) and in other efficient (direct pl). In all cases, lighting elements guide the visitor, attribute to the space’s identity and allow the user to create the desired atmosphere.
▼项目更多图片
{{item.text_origin}}



