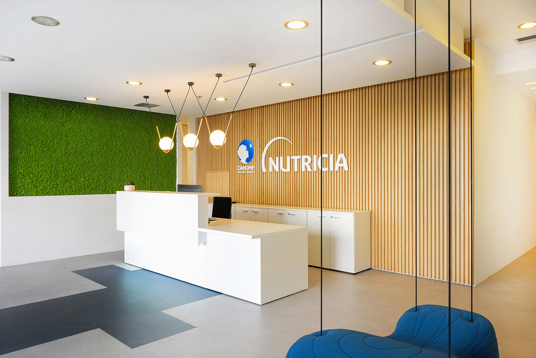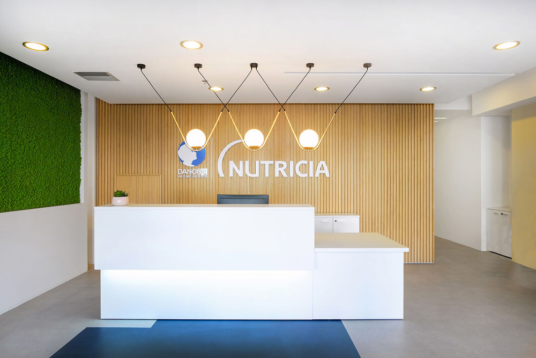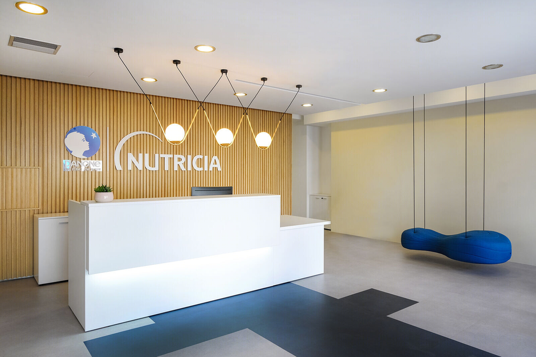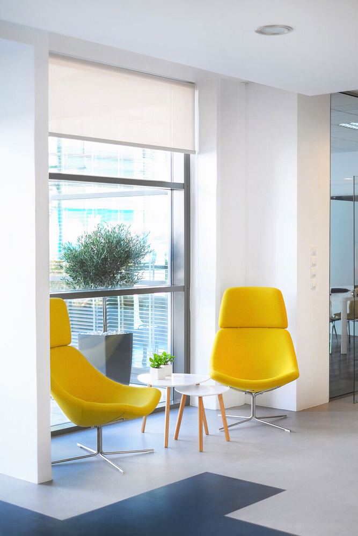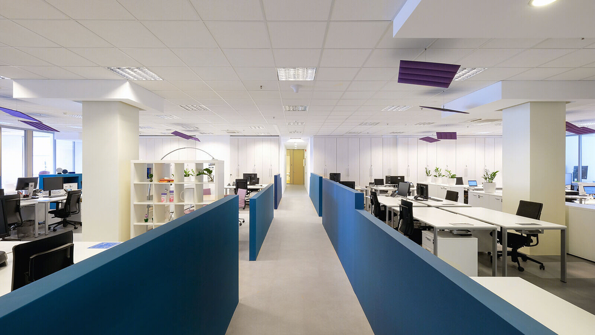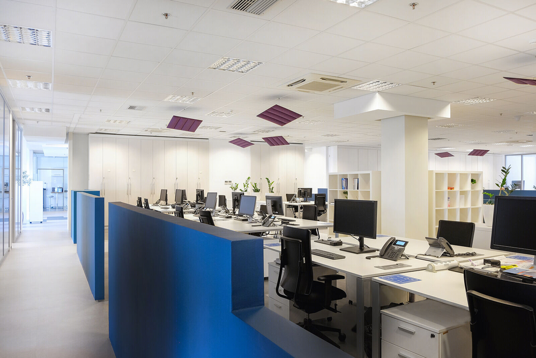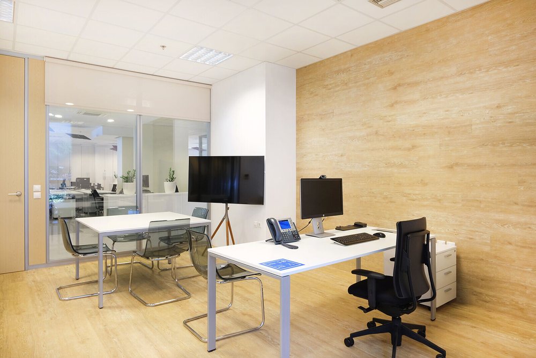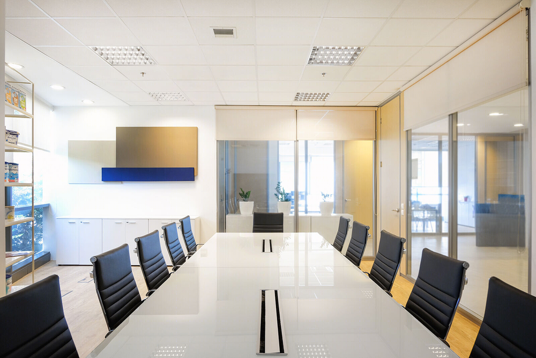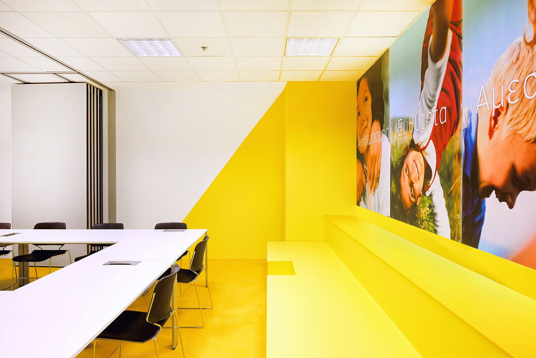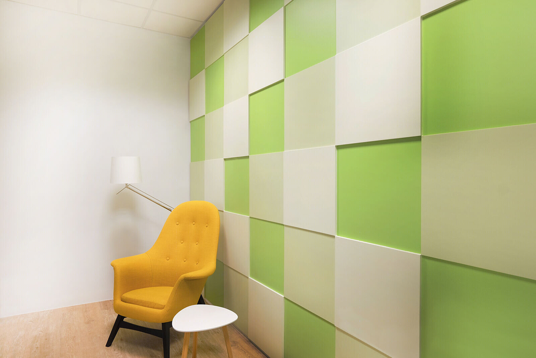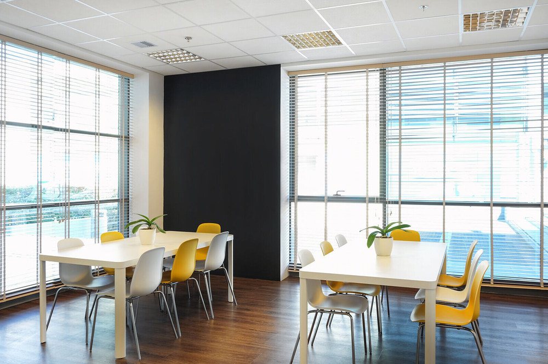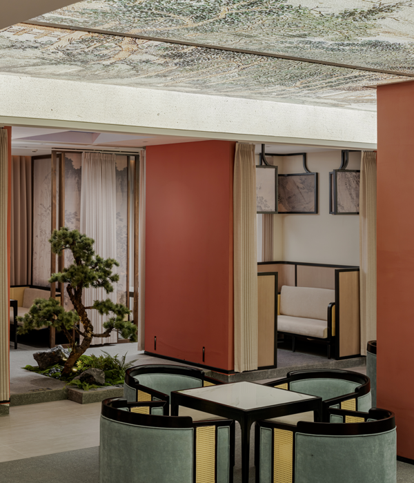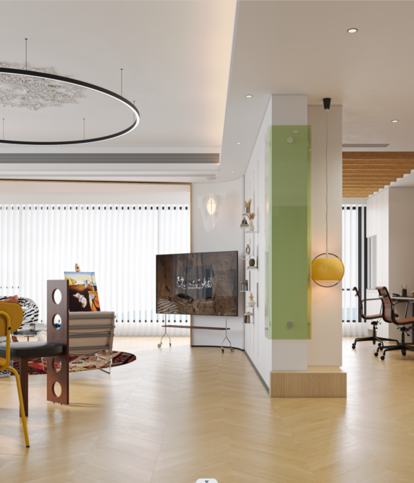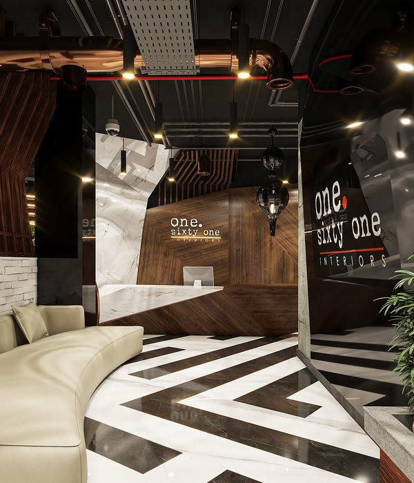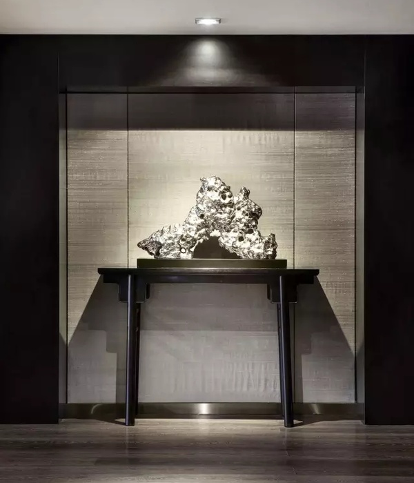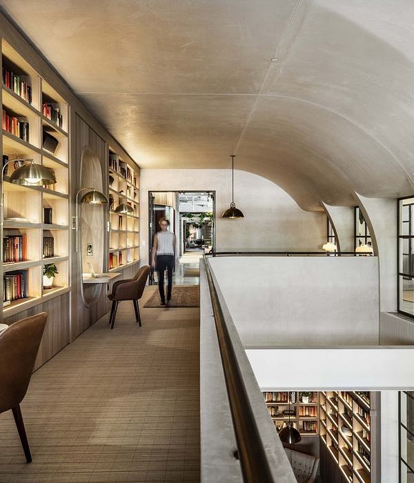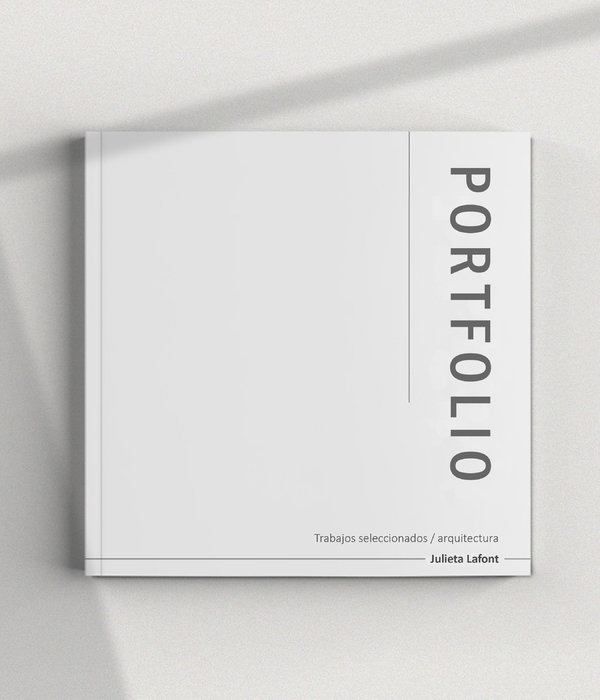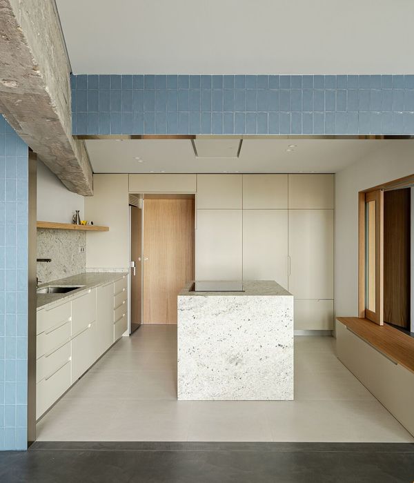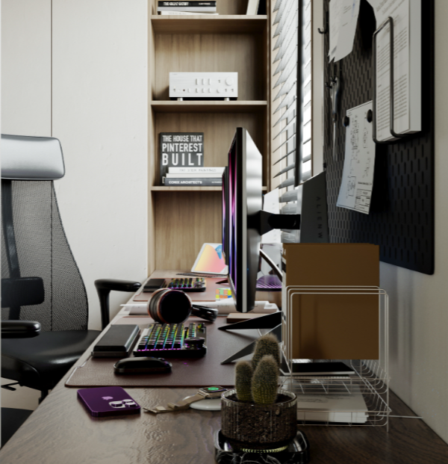雅典 Danone/Nutricia 办公室空间改造
Architect:AplusM
Location:Kifisia, Greece
Project Year:2021
Category:Offices
The under study area (total area 1500 sq.m.) is located in a typical building complex in the area of Kifissia. The main issue was the redefinition of both the functional structure and the aesthetics of the spaces in order to design a set capable of meeting the needs of the new user.
In terms of functionality, the spatial organization of uses is redefined - after the decrease of the rented space - by integrating the main workspace (open plan) and the use of enclosed spaces which are exclusively for company executives. By entering the space we meet successively the reception, followed by the workplace - with the logic of open workstations (open plan) - while in the perimeter the management offices, the executive offices and the meeting-meeting spaces are developed. Finally, W.C. and auxiliary areas remain in place.
The primary goal during the design was to create spaces with high aesthetics and quality that increase productivity and improve the user's stay in them. Particular emphasis was given on materials and lighting. A large piece of furniture framed by a wooden upholstery on its back, which bears the company logo accommodates the reception. Next to it, the green element takes its place with the use of polar moss that is in line with the ecological concerns and the wealthy living of the company.
The floor that plays a key role in the design is lined with vinyl tile and developed with color gradients that welcome the visitor. In the workspace, a gradation in the color of the floor together with low partitions painted in the company's color palette set the limits of circulation area and workspace. Furniture in simple geometries, green elements and hanging sound-absorbing constructions compose a flow ensemble and at the same time divided units according to the requirements of the users. In meeting rooms and closed offices, wood floors indicate the significance of the space.
Sound-absorbing constructions, various in size meeting tables and wall coverings form a unique image each time and form the use of each space. Crystal walls placed as dividers on the interior facades of all perimeter offices, offer natural light to the open space that is located in the center.
Auxiliary spaces, such as the multifunctional space and the doctor's office are enriched with vivid colors on floors and masonry, aiming at the creativity and the optimal stay of the users while they are in the space. In the dining area, a point of rest and relaxation of the staff, a homely feeling prevails in order to relax the employees during their break.
Austere geometry, quality lighting, high quailty materials and smart electromechanical facilities compose the environment of a luxurious workplace as was the clients’ request from the beginning.
Material Used :
1. Vinyl flooring / Aspecta one - Midtown and Midtown prism
2. Polarmoss interior design products - May Green 15
3. Status office furniture / reception furniture - Hero
4. Bouli couch - BO/2/z
5. Waiting seating Mishell - Mishell
6. Flooring: Vinyl flooring, Asset Office interiors
7. Interior furniture, STATUS OFFICE FURNITURE and Asset Office interiors
8. Interior lighting, LUMINART
9. Polarmoss, Asset Office interiors
10. 3d printed signs, Plotter
▼项目更多图片
