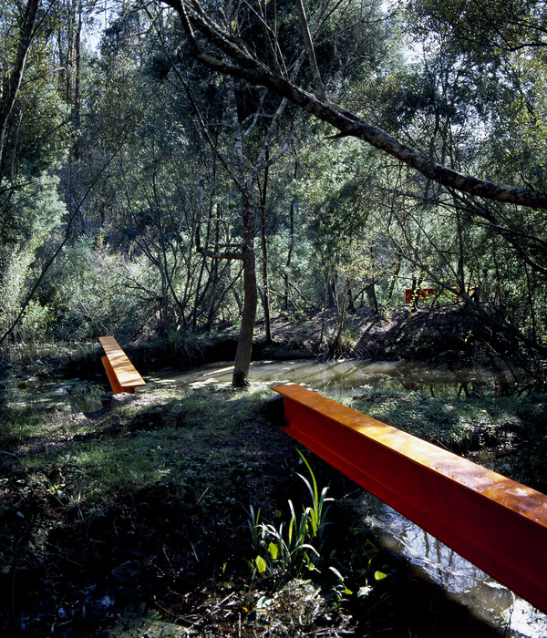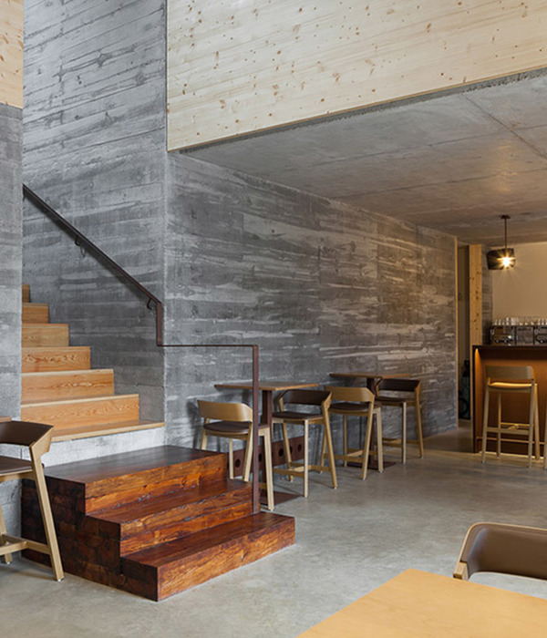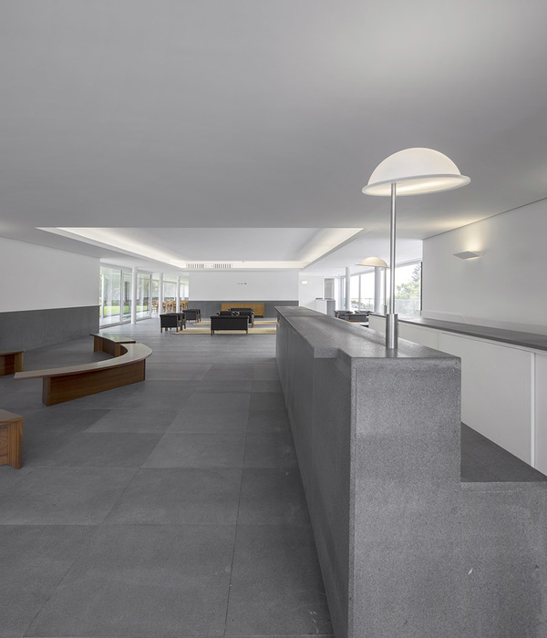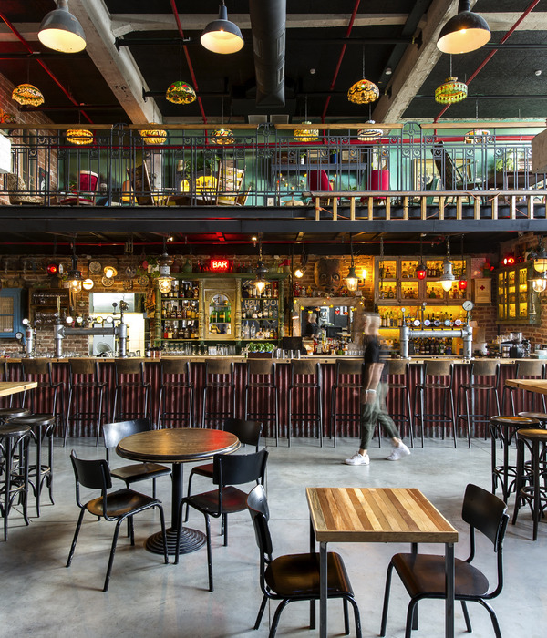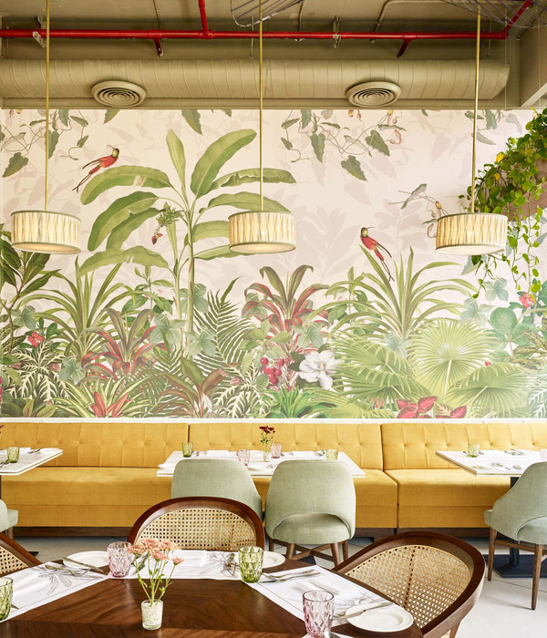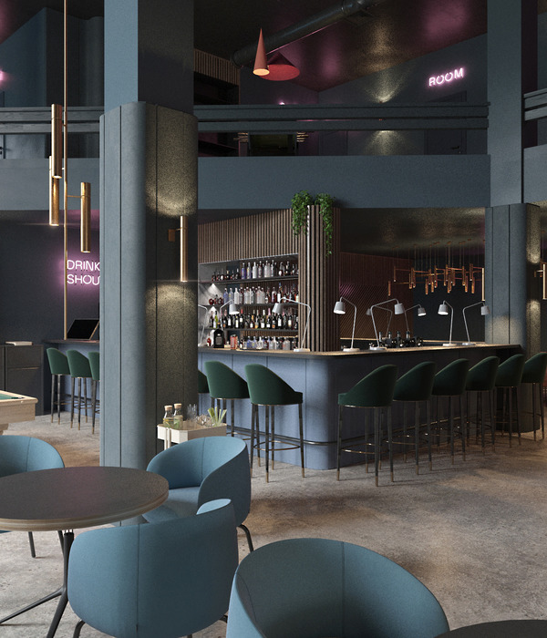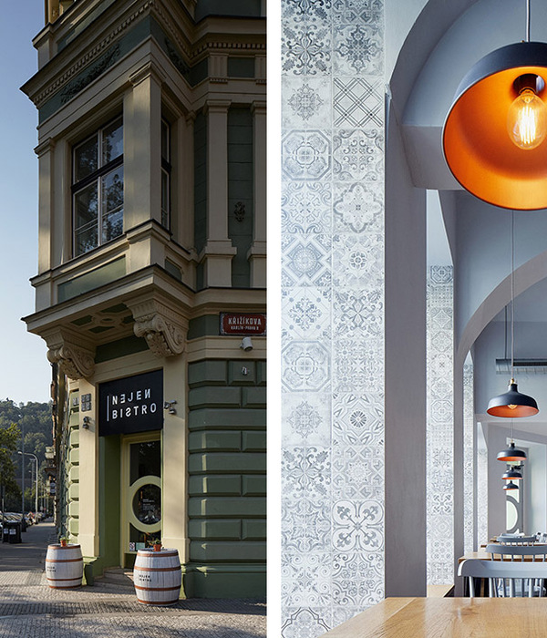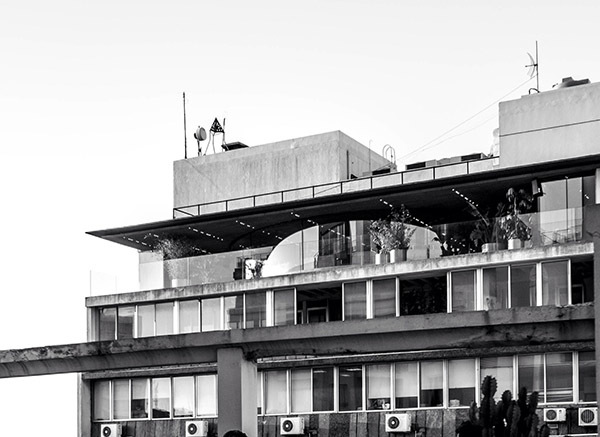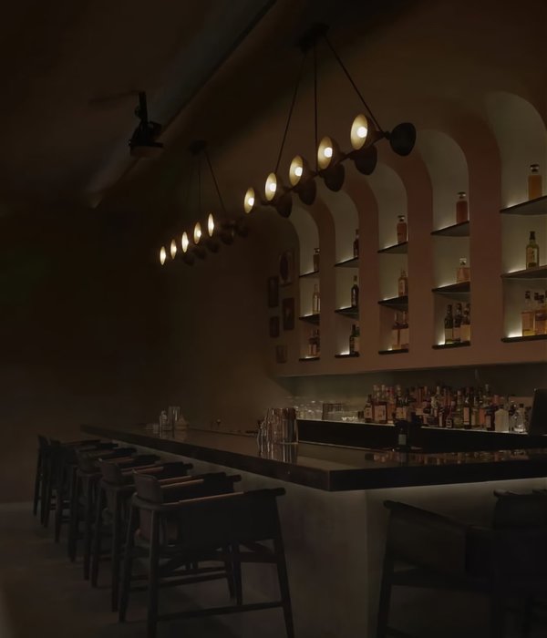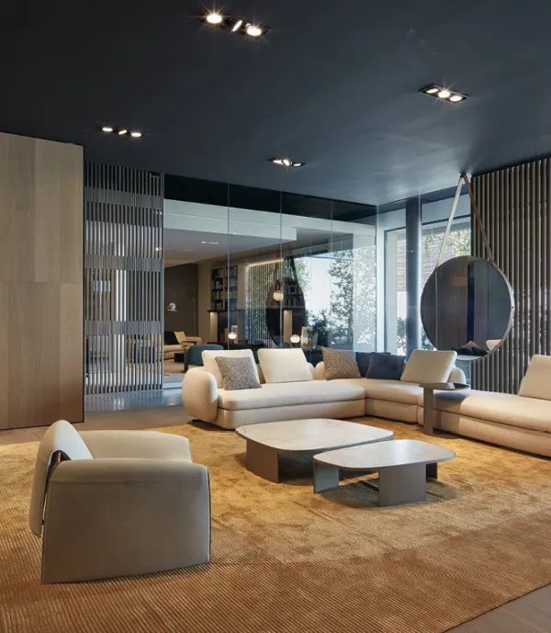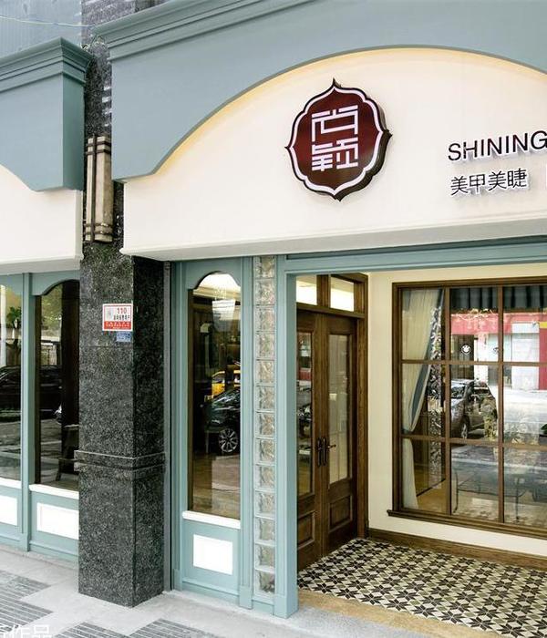The project consists of two parts. The first is an innovative IT school, which includes: a training cluster for 122 training stations equipped with modern computers and the ability to host an additional 44 training stations, presentation rooms, a game and lounge areas, and kitchens. The second part is a modern coworking, located on two floors. These are 16 club offices for 2, 4, 6 workplaces, or 64 workplaces in the common room – 58 unsecured workstations, meeting rooms, a modern conference room with 46 seats, lounge areas, a kitchen and showers. The total space is zoned not only in the horizontal plane, but also vertically. So, part of the club’s offices are boxes with glass display cases that are raised to the second level due to a metal platform. Lounge zones and meeting rooms also appeared here, from which a view of the educational process in the IT school and the lounge zone of coworking opens. Club offices on the ground floor are partially implemented from containers.
{{item.text_origin}}

