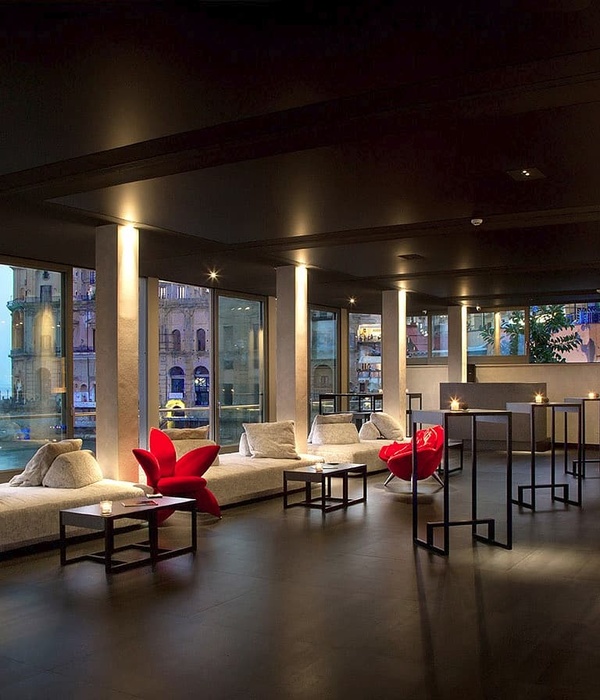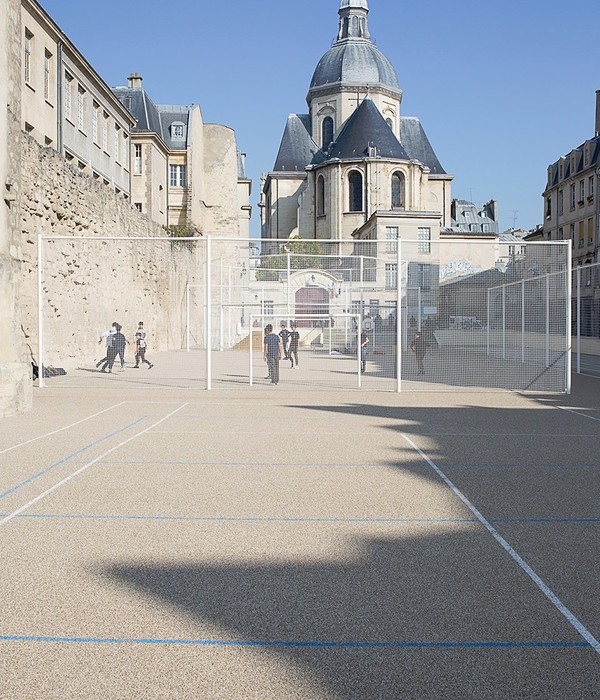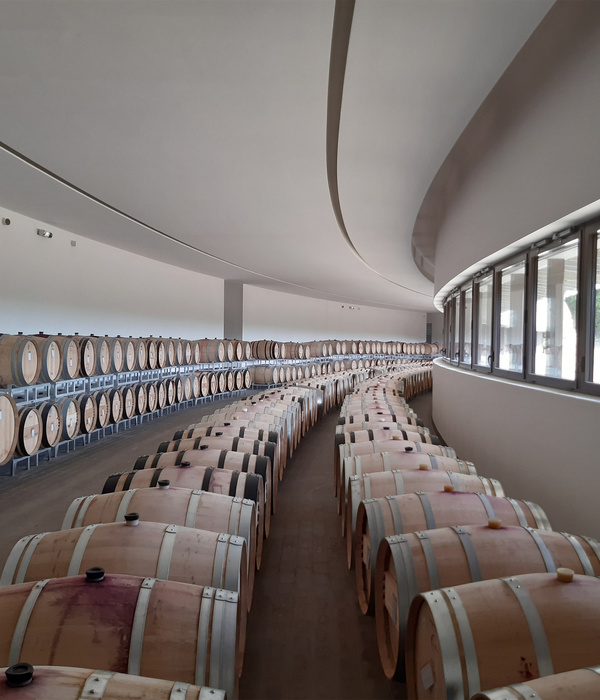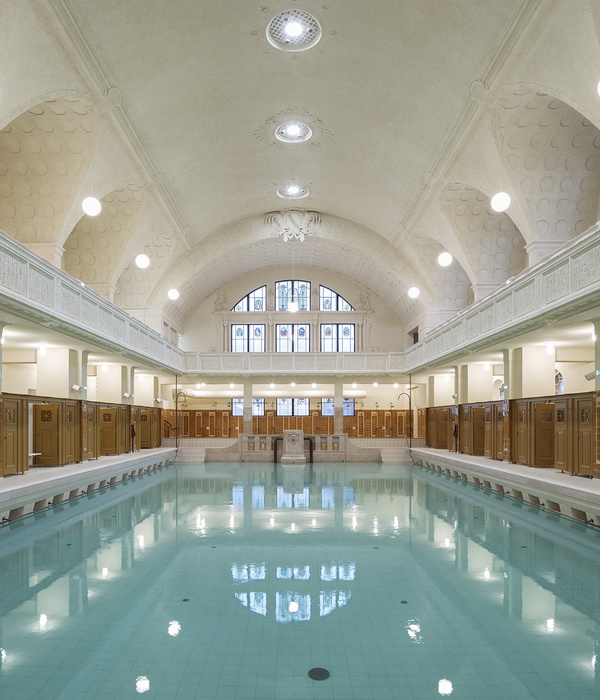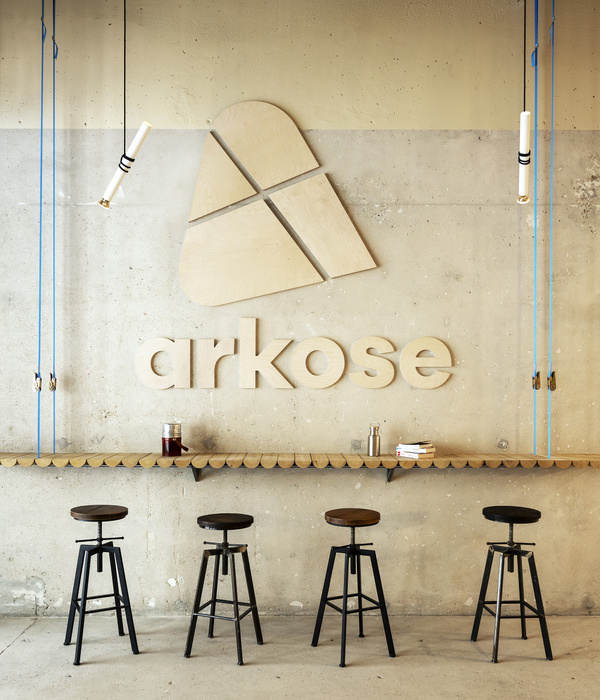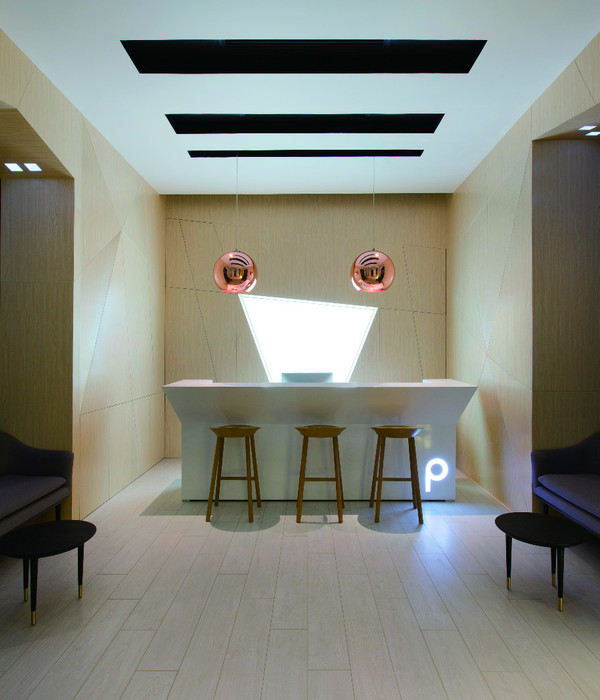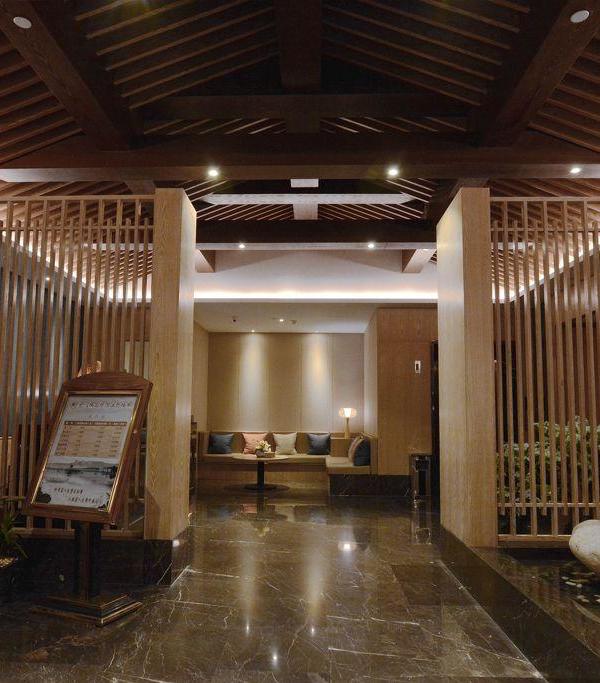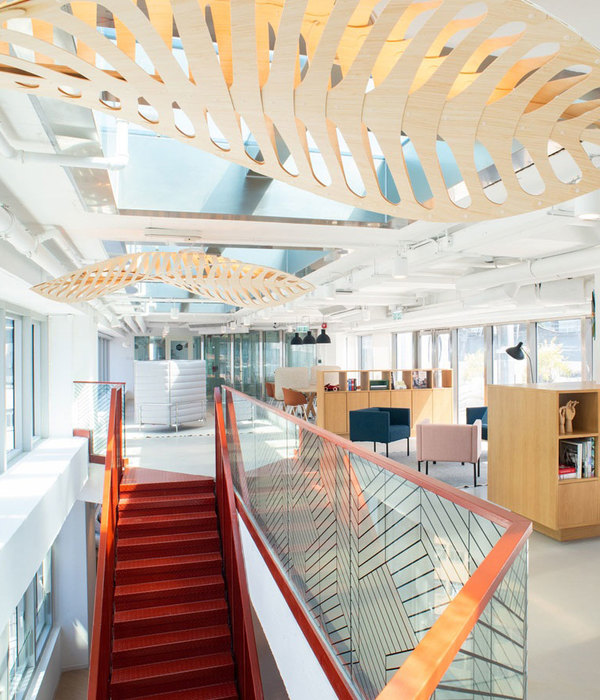这间酒吧/餐厅位于葡萄牙Pinhel市核心地带的一座旧住宅中,意图成为城市历史中心的特色建筑。原本的住宅陈旧而晦暗,该项目保留并利用了坚固的花岗岩围墙和木制屋顶结构,经过选择性的拆除,打造出一个全新的具有流动感的明亮室内空间。
An old house, in the heart of the city of Pinhel, holds place to a new bar/restaurant which aims to be a reference in the city’s historical center. From the old and dark original house, the proposal kept and took advantage of the solid granite perimetral walls and the wooden roof structure that along with a selective demolition process created a new fluid and bright inside space.
▼建筑外观呼应了历史城区的建筑,the facade corresponds the logic of the city historical center
设计师模仿了石材的质感,在裸露的石墙上建造了新的混凝土体量,使各个空间与公共服务流线相协调。位于一层的洗手间得以被嵌入石墙,与既有环境在空间和材料上形成紧密的联系。咖啡厅和酒吧区域一面是裸露的石墙,一面则是全新的混凝土墙。二层包含一间餐厅和双层高的休闲吧,与首层空间相互呼应。
From the exposed rock wall a new rocklike volume is built in concrete, organizing the space and the public/service circuits and areas. Thus, on the ground floor the space for the toilets has been dug into the rock, enhancing the idea of a strong spatial and material link with the pre-existence. On the ground floor also the cafeteria/bar area is inhabited by the exposed rock on one side and by the new concrete atmosphere on the other. On the upper floor one can find a dinning room and a lounge bar area with double height in dialogue with the ground floor.
▼咖啡厅和酒吧区位于一层, the cafeteria/bar area on the ground floor
▼木材调和了混凝土的坚硬质地,the solid concrete texture is balanced by the warm elements in wood
▼洗手间被嵌入石墙,the space for the toilets has been dug into the rock
在整个空间中,屋顶结构和家具的温暖的木质元素平衡了坚硬的石材与混凝土的纹理色彩,带来宛如酒庄的优美感觉。建筑立面朝向城市的主广场,门窗的排布与历史建筑遵循了相同的逻辑,最终以一种当代性的语汇与新的室内环境融为一体。
Throughout the space, the solid rock and concrete textures and colours are balanced by the warm elements in wood being them the existing roof structure or the furniture, designed to create scenic moments as the cellars. The façade, facing the main city square, assumes a contemporary language which is coherent with the new interior intervention and with the repetitive composition of the openings in the logic of the city historical center.
▼餐厅和休闲吧位于二层,the dining room and lounge bar on the upper floor
▼建筑保留了原有的木制屋顶结构,the proposal kept and took advantage of the wooden roof structure
▼双层高空间与首层相互呼应,the double-height space is in dialogue with the ground floor
▼室内一角,a corner of the interior
▼施工现场,construction phase
▼首层平面图,ground floor plan
▼二层平面图,first floor plan
▼剖面图,section
Completion: 2017
Area: 280 m2
Consultant:NCREP, CPX
{{item.text_origin}}


