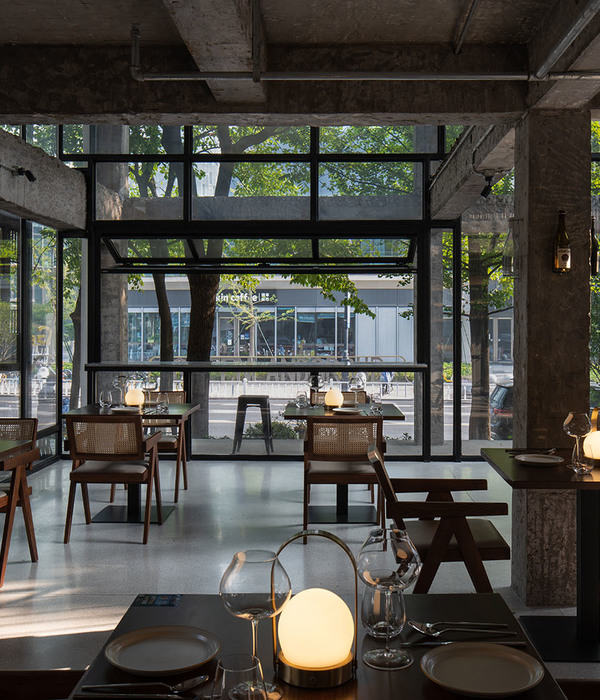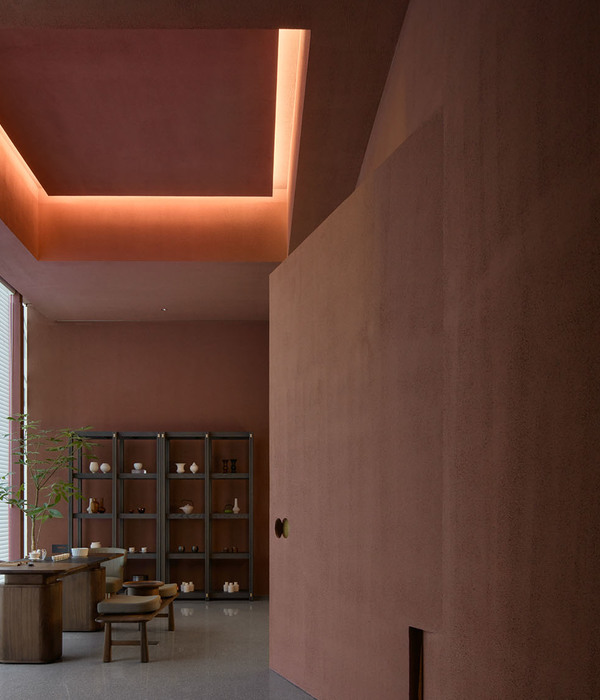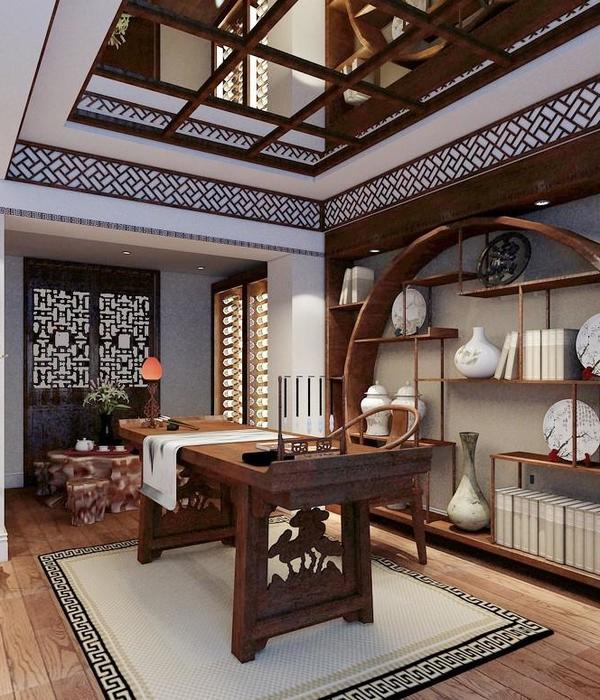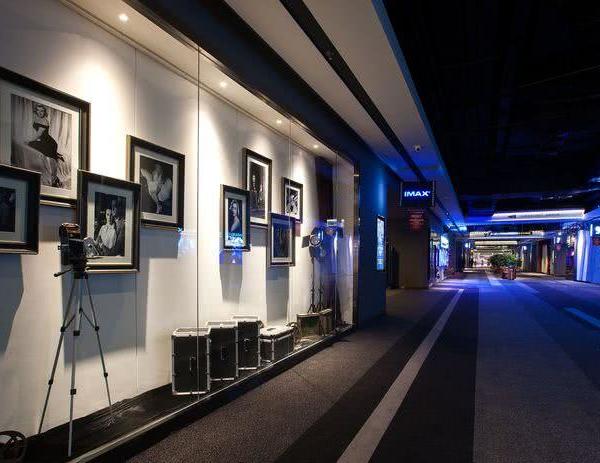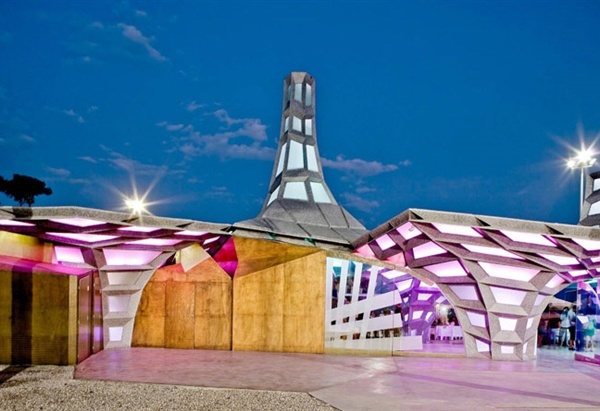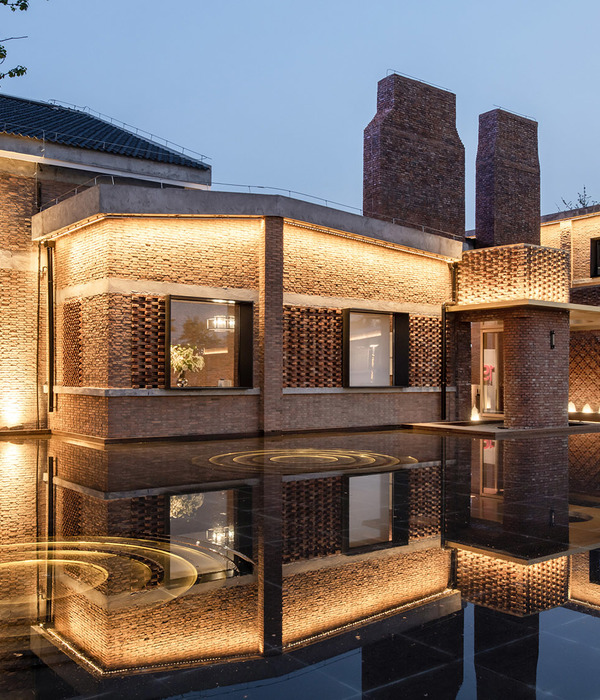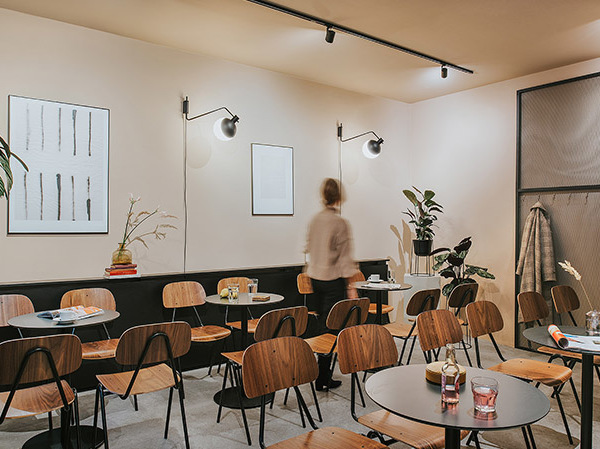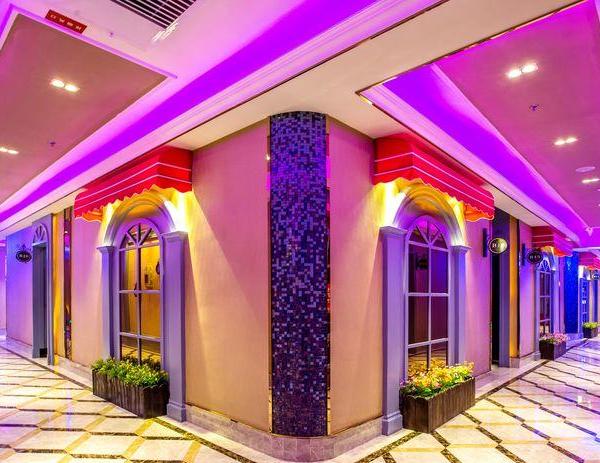One of the United States’ only major urban venues with no dedicated parking as well as home to the New York Nets (NBA) and in future, the New York Islanders (NHL), the Barclays Center in Brooklyn, New York puts the borough of New York City firmly on the map. Not that it was anything to sneeze at before. Designed by AECOM and SHoP Architects, the Center, with its expressive and dynamic Cor-Ten facade, encompasses an interior volume with the potential for 19,000 seats (18,200 during sporting events, 19,000 for concerts), 100 luxury suites, three clubs, four bar/lounges, and the notable 40/40 Club and Restaurant by American Express.
photography by © Bruce Damonte
Those without cars should not fret- find somewhere exceedingly overpriced to park your car elsewhere in New York and take one of the 11 bus lines, 11 subway lines, the Long Island Rail Line, or better than all of these: park at the Newark train station and take that in to the city, thus saving lots of money.
photography by © Bruce Damonte
Check the Architect Description The design of the Barclays Center achieves a striking balance between iconic form and performance. Integrated into one of the busiest urban intersections in the New York metro area, the Center will sustain a healthy, interactive dialogue with the surrounding streets and neighborhood.
photography by © Bruce Damonte
The public concourse is predominately glazed at the sidewalk level, to ensure optimum visibility through to the arena’s interior spaces and open the building to the main public entrance plaza. This large plaza creates a grand civic space, linking Atlantic and Flatbush Avenues below a spectacular 30′ high canopy, which frames the view of the arena’s interior and heightens the sense of arrival. Views and physical access both into and out of the arena are plentiful, ensuring a strong connection to the surrounding urban environment.
photography by © Bruce Damonte
Project Info Architects: SHoP Architects, AECOM Location: Brooklyn, New York Size: 675,000 SF Year: 2012 Type: Cultural Center
photography by © Bruce Damonte
photography by © Bruce Damonte
photography by © Bruce Damonte
photography by © Bruce Damonte
photography by © Bruce Damonte
photography by © Bruce Damonte
photography by © Bruce Damonte
photography by © Bruce Damonte
photography by © Bruce Damonte
photography by © Bruce Damonte
Model
Section diagram
Scale-up
Drawing
{{item.text_origin}}





