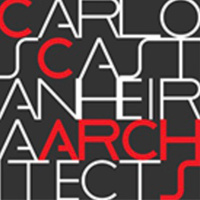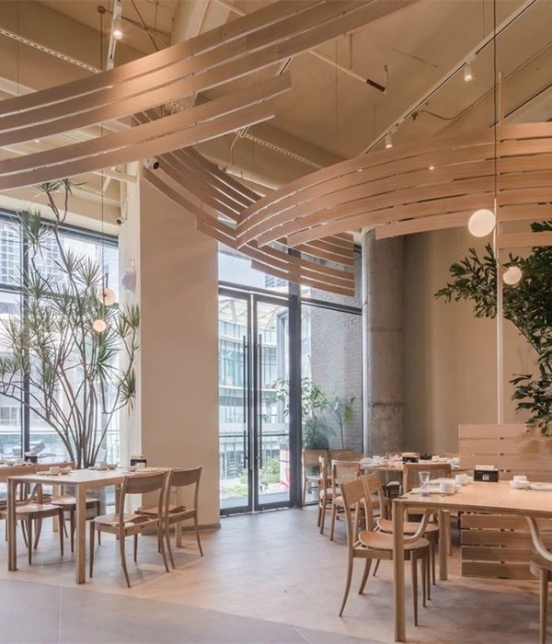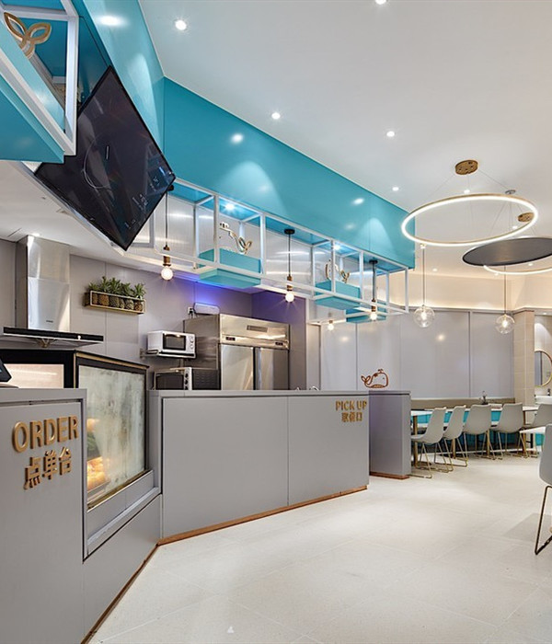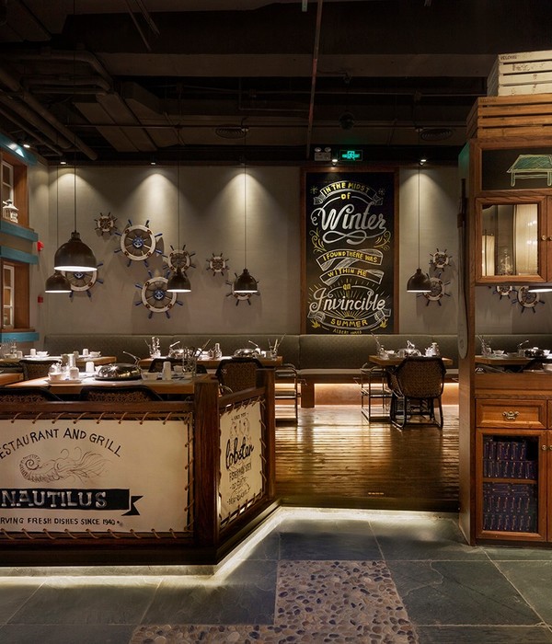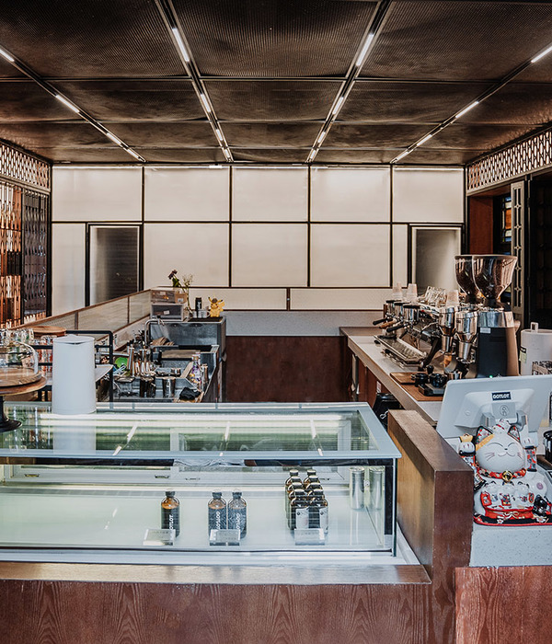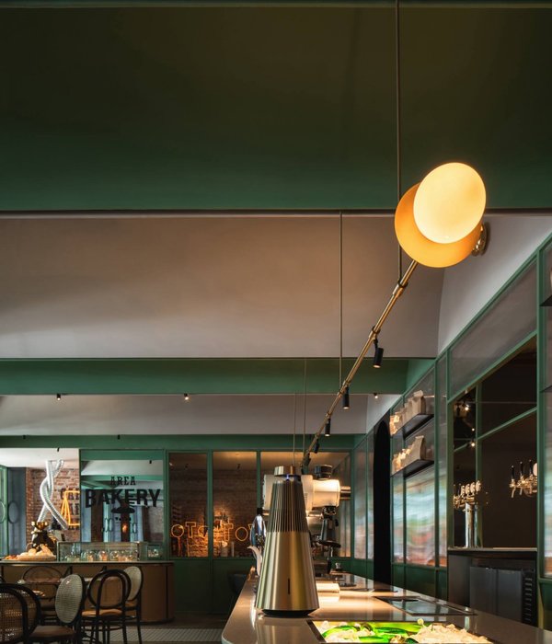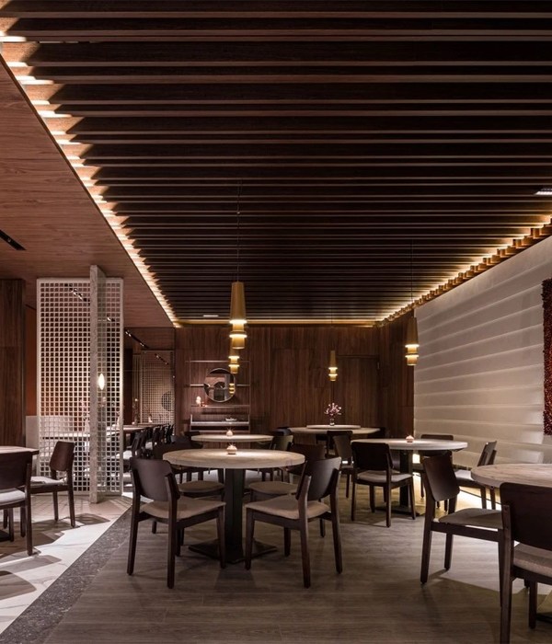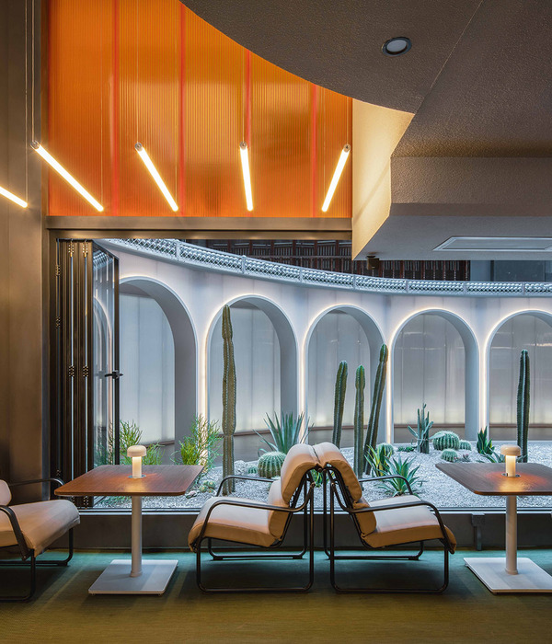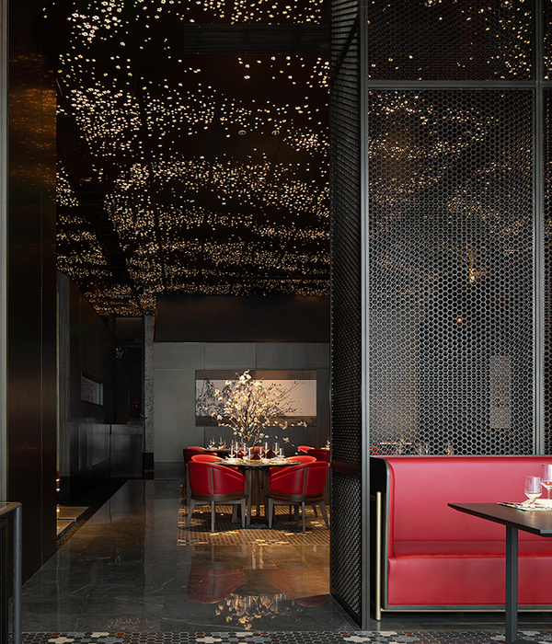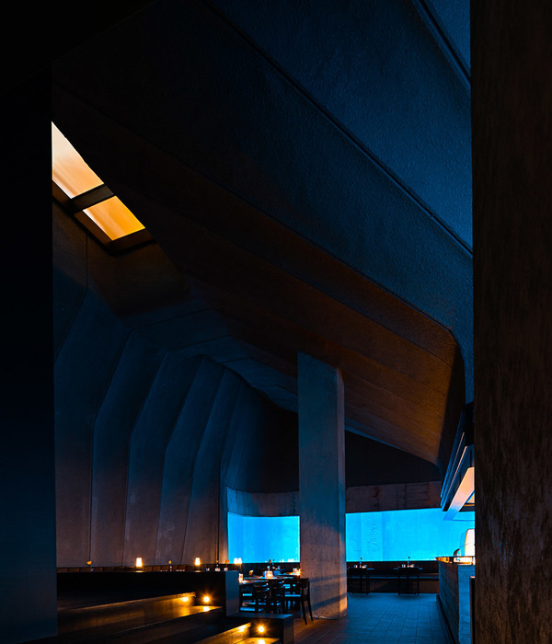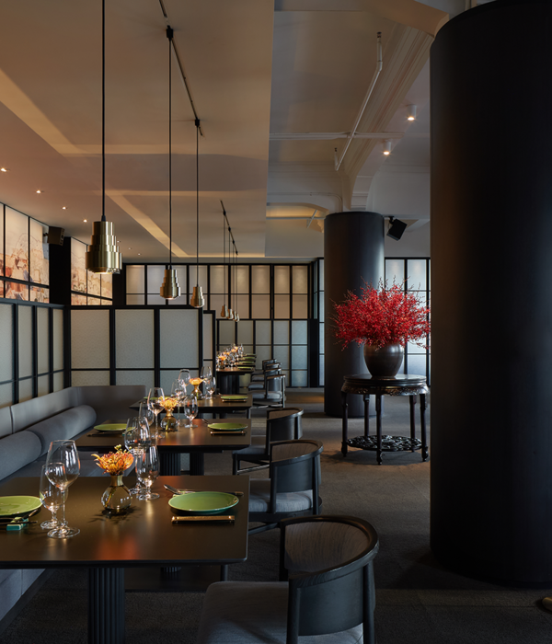西扎设计 台丰高尔夫俱乐部自然景观完美融合
台丰高尔夫俱乐部改造项目的一期建筑由西扎设计,现已完工。环绕建筑四周行走,一系列丰富、有趣且充满活力的场景将为人们带来无限惊喜。
The first building in the major renovation of Taifong Golf Course has been completed. It is to be known as (The) Siza House. It is one of those buildings that surprise us, because as we move about it, it is always different, intriguing, dynamic, but not intrusive.
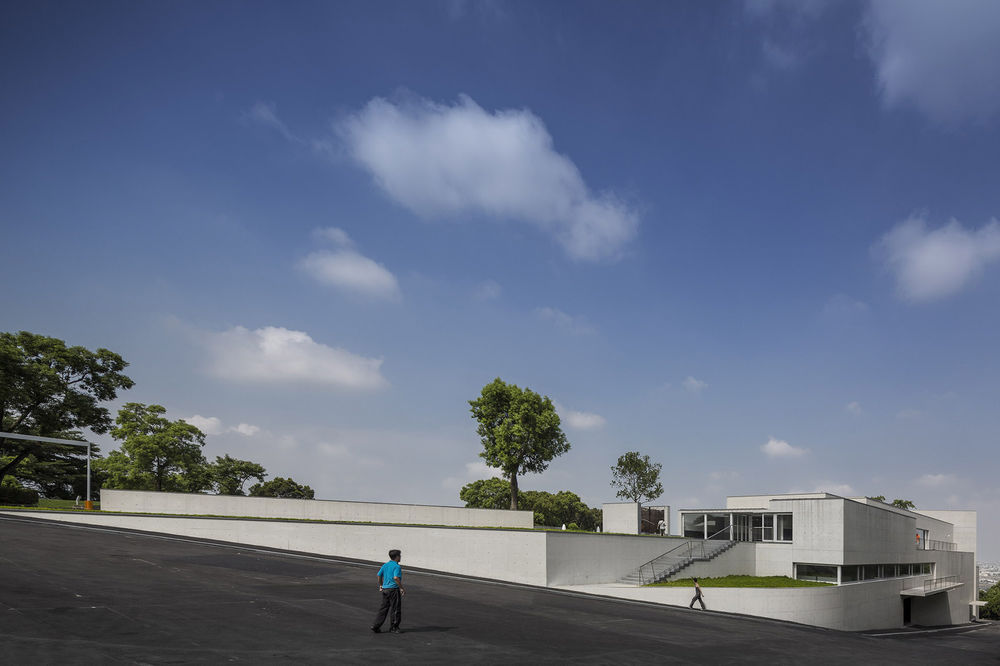
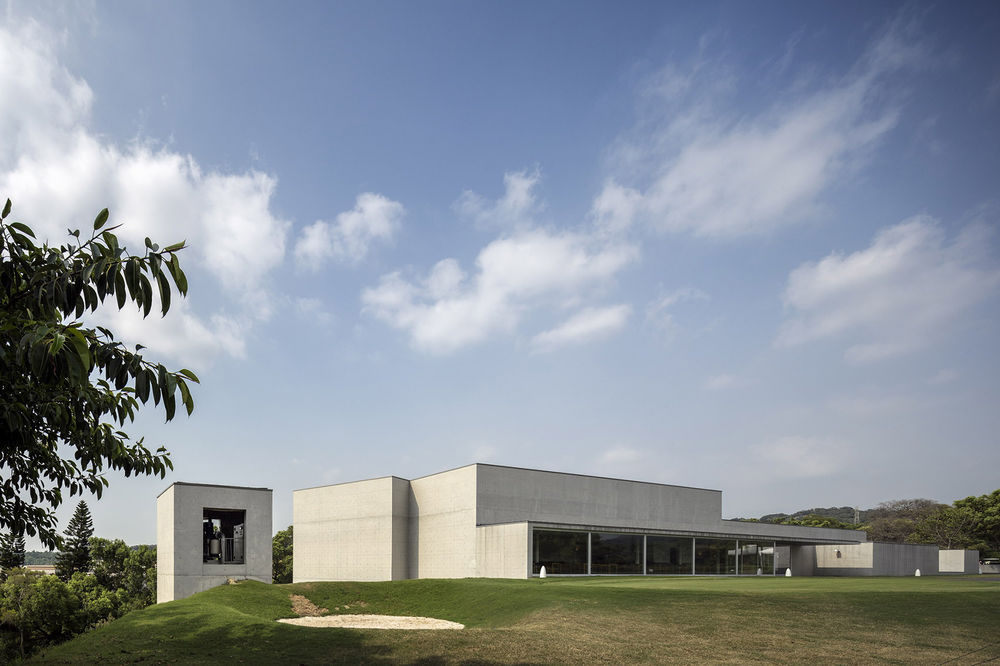
建筑插入了场地的斜坡之中,沿高尔夫球场大路展开的立面共有四层,首层屋顶与绿地平齐。裸露的混凝土、棱角分明的切口、虚实交错的表面以及倾泻而下的阴影和反光共同勾勒出建筑形体。
Exposed concrete, angular cuts, openings and solid surfaces, shadows and reflections coming down from above, falling on the building. Nestled into the slope, the building has four storeys along the Golf Course approach avenue and has one storey where it is level with the Green.
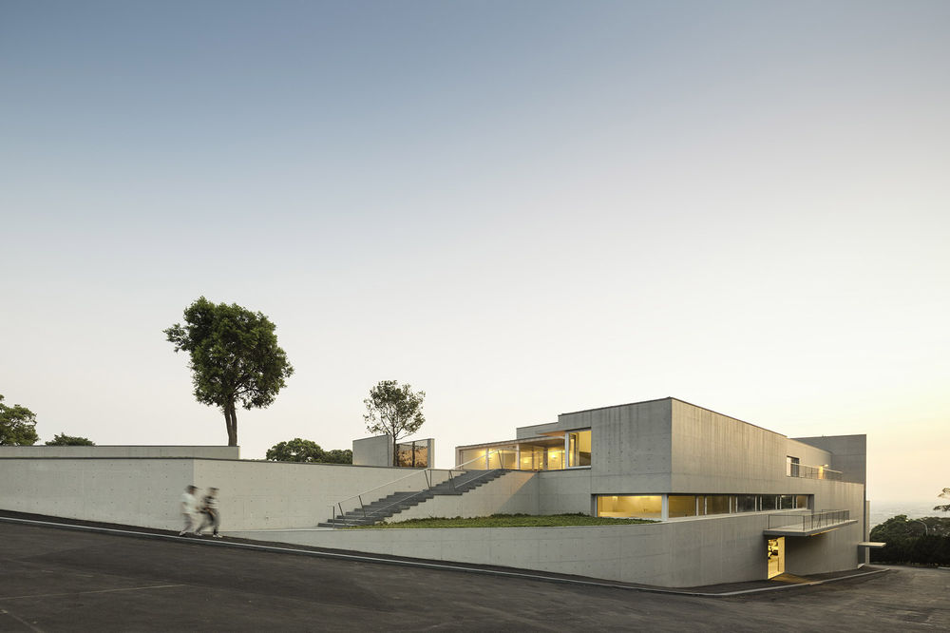
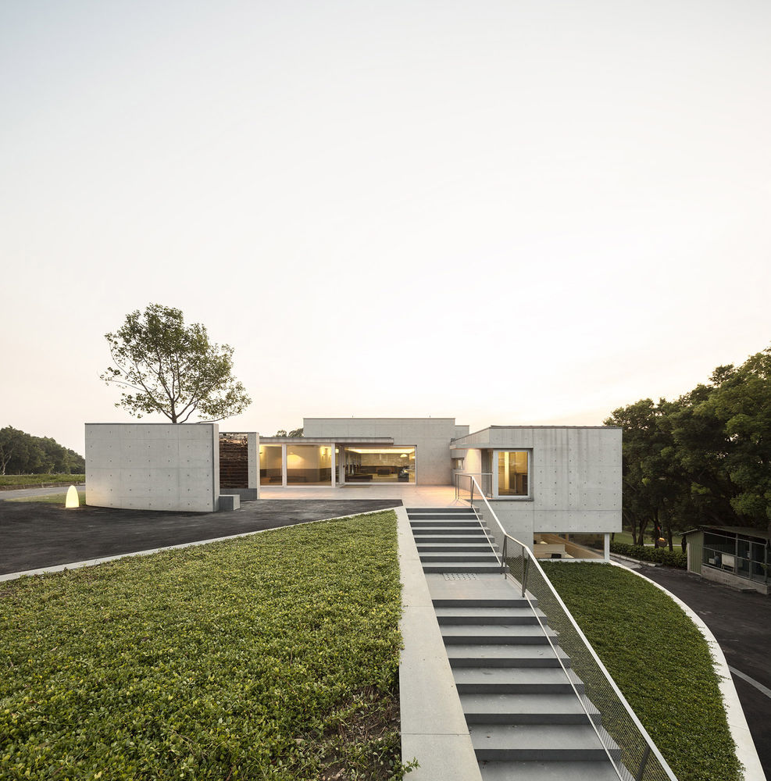
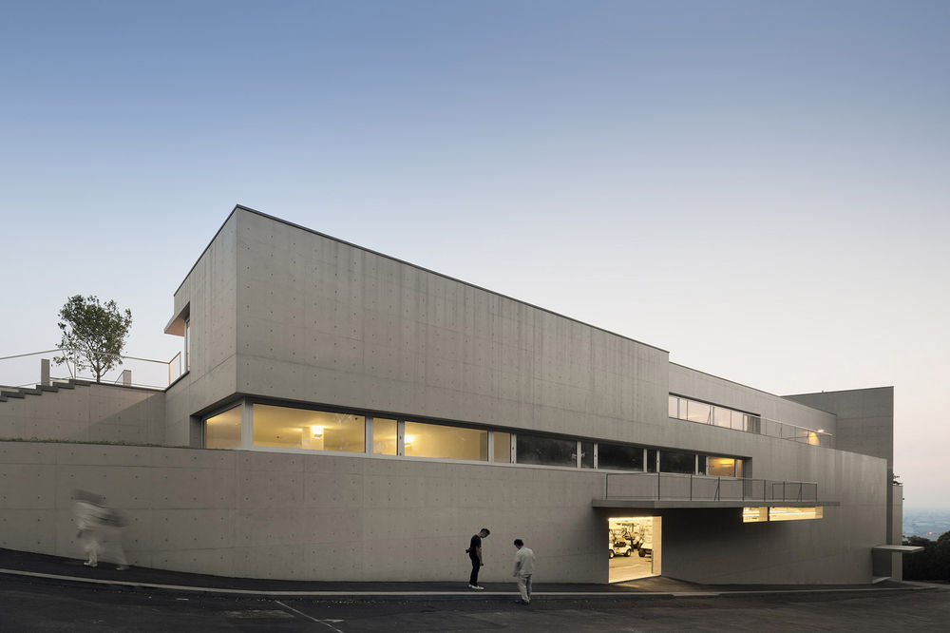
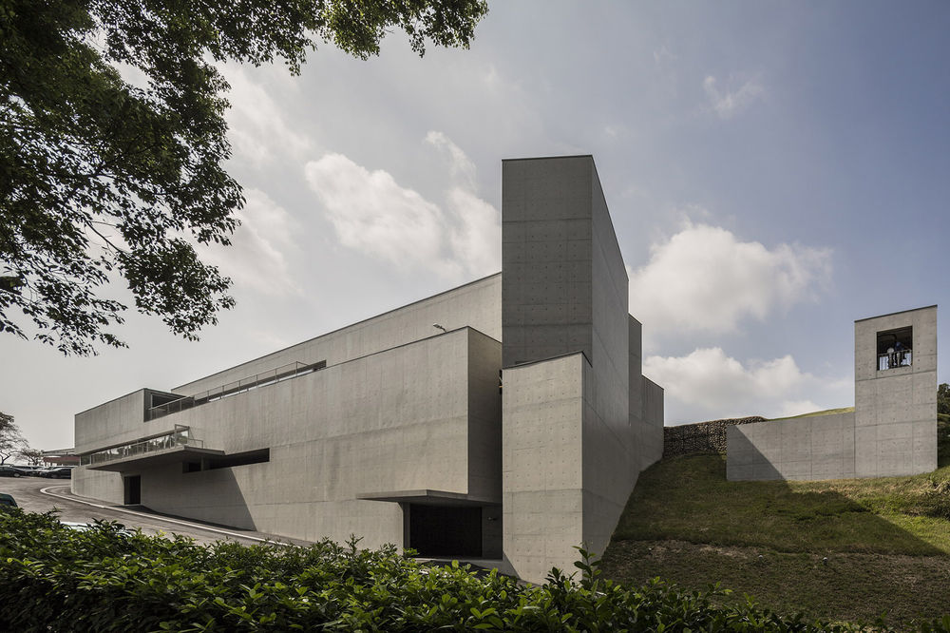
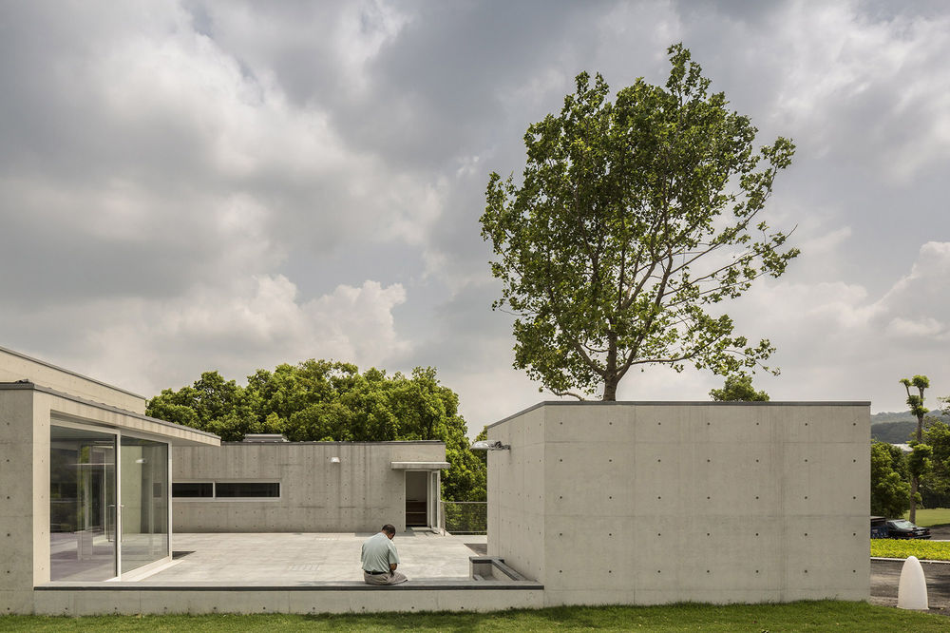
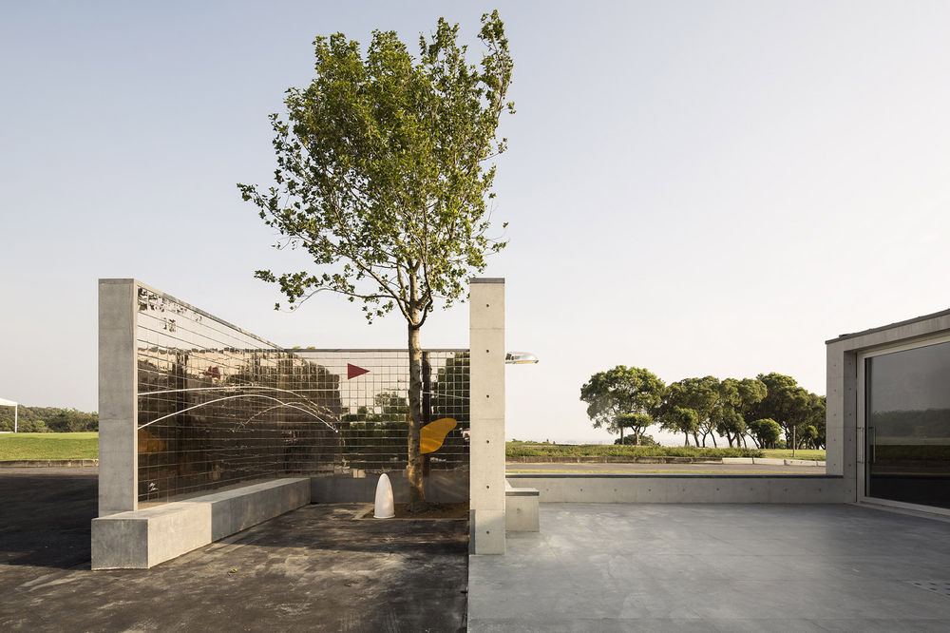
虽然会所、茶室和门房尚未完工,但现有建筑已经包含运动所需的所有设施,可提前投入使用。在未来,该体量将和其他部分联系起来,共同为高尔夫运动提供丰富、多样的配套空间。
Having all the facilities that allow it to function as a Club House during the period of the building works for the other buildings that are planned – Club House, Tea House and Gate House -the future function of this building is to support and complement activities connected with the game of Golf.
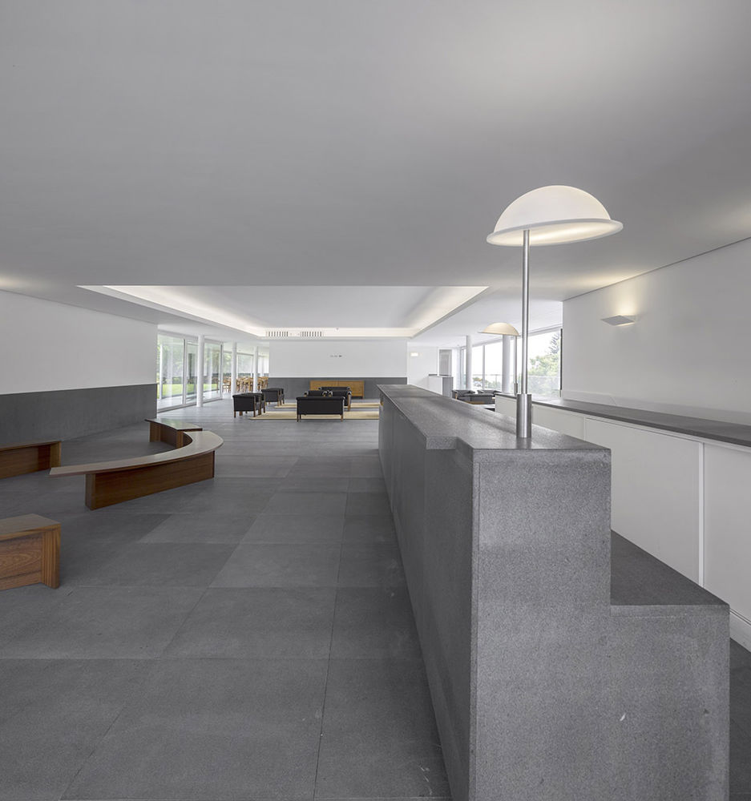
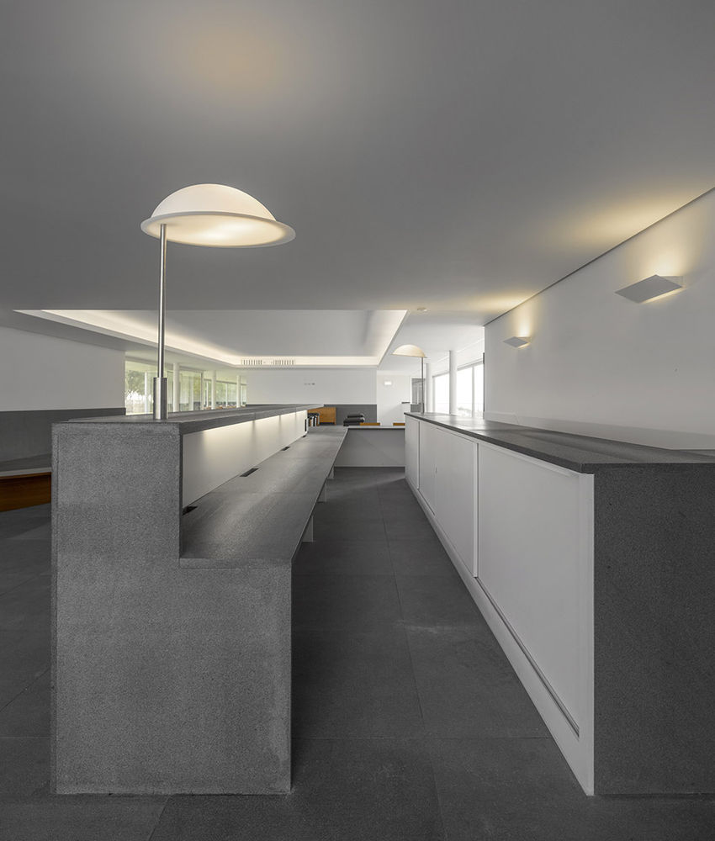
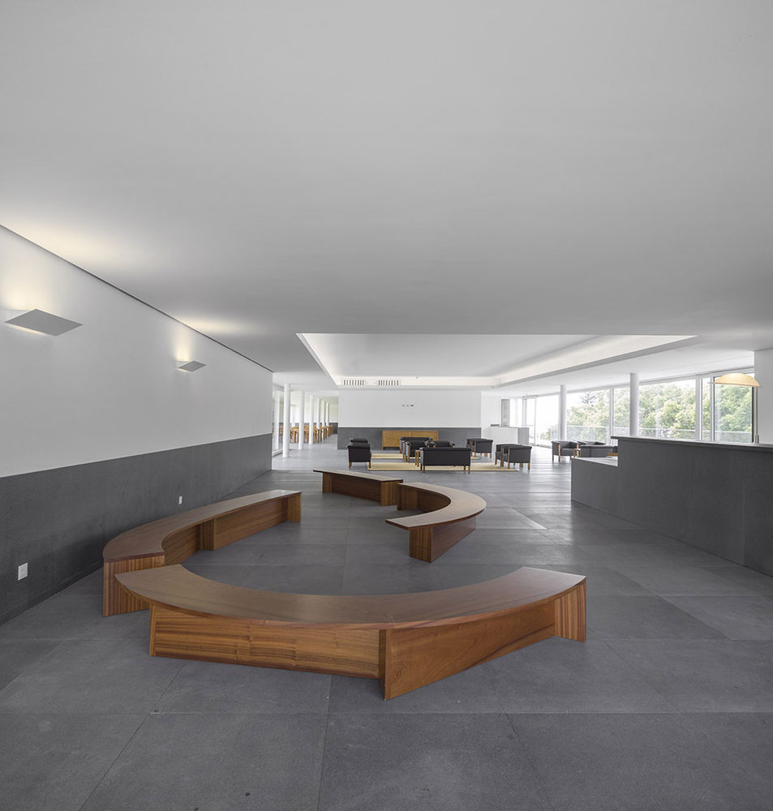
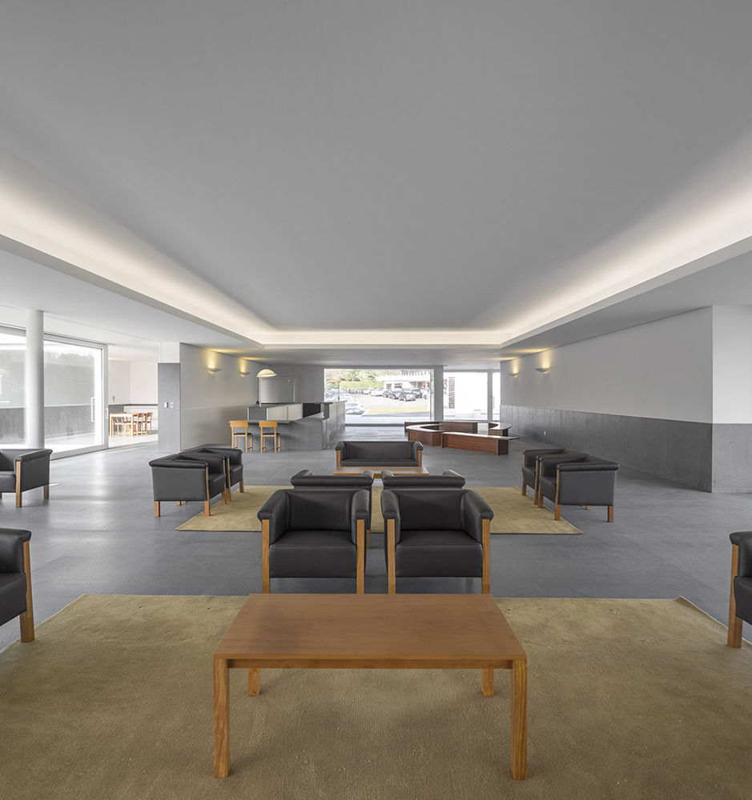
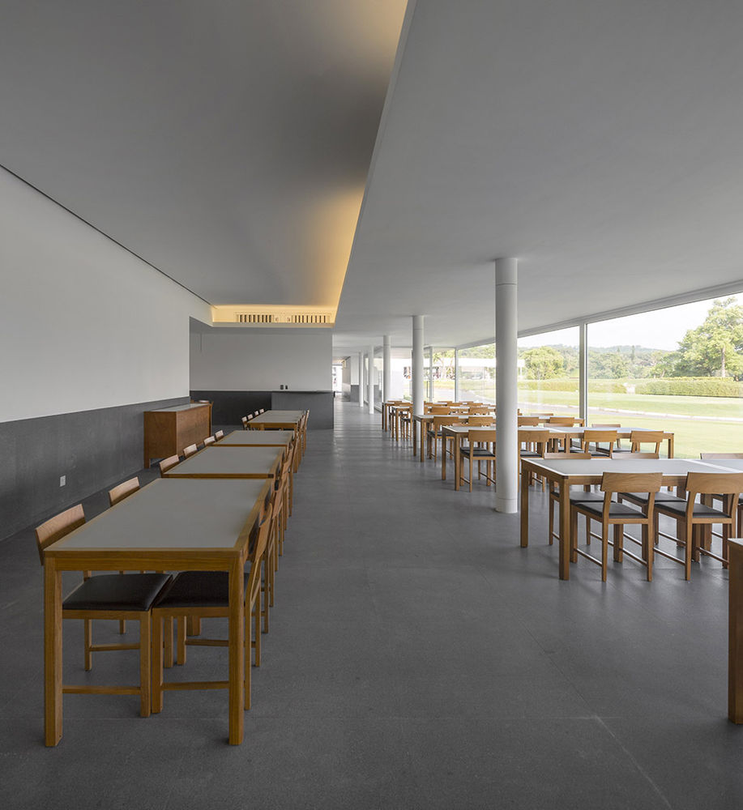
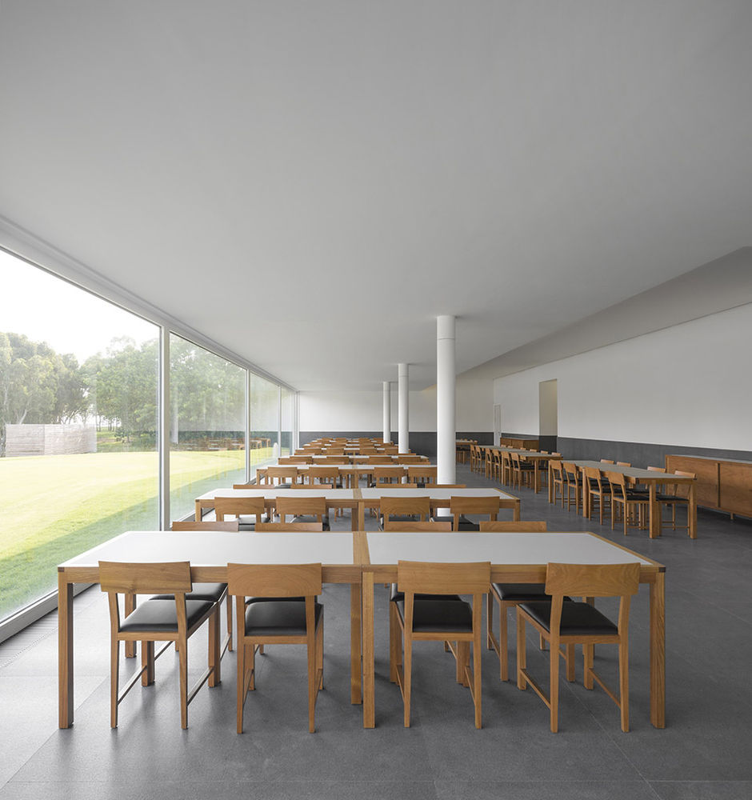
建筑现在已对外开放参观,其空间规模、层次结构和功能布局将给人留下深刻印象。经过精心推敲的光与影营造出不同氛围的空间,或宁静私密,或动态开放。外部空间按照序列排布,呼应了高尔夫运动等待、热身、开始和结束的整个流程。
Now that it is possible to visit the building, it is impressive for the scale of the spaces, their hierarchy and their function. Light and shadow are perfectly handled, creating spaces that are either more tranquil and separate from the play, or more inclusive and connected with it. The exterior spaces are set in a sequence that facilitates the movements that are specific to the game: the waiting, the warm up, the beginning and ending.

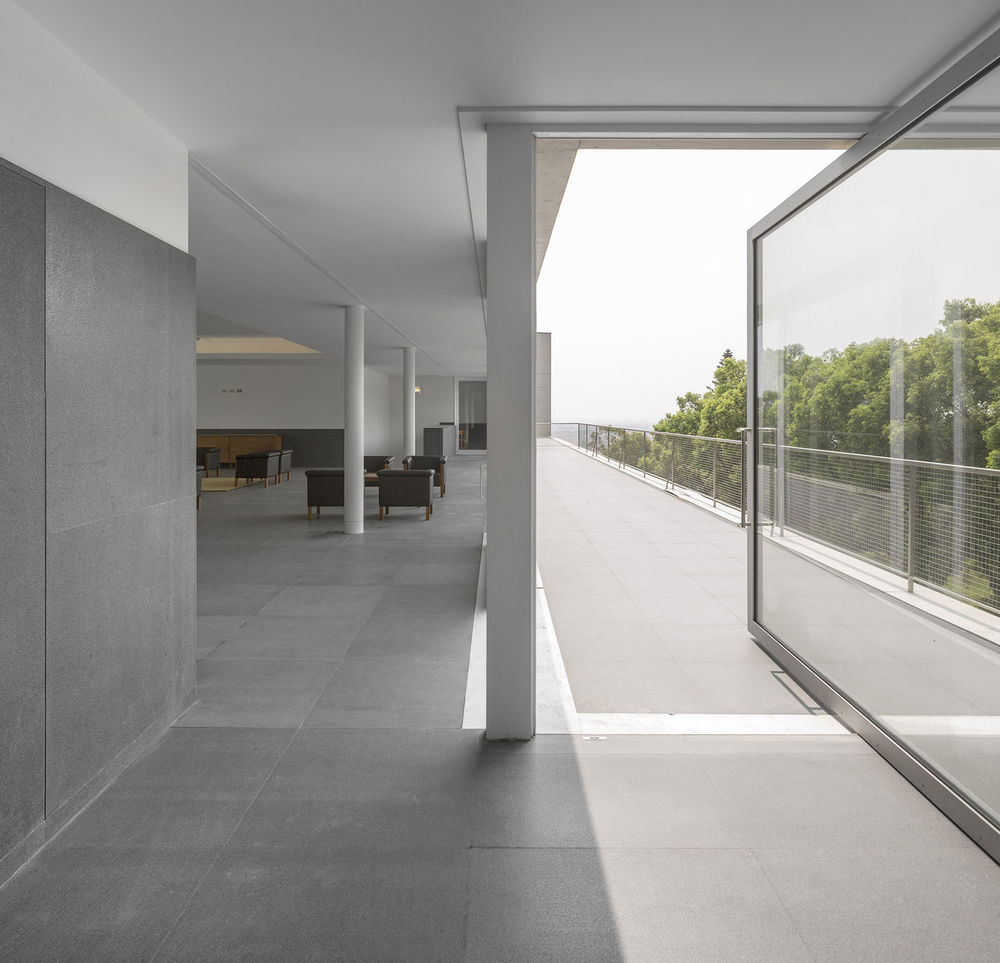
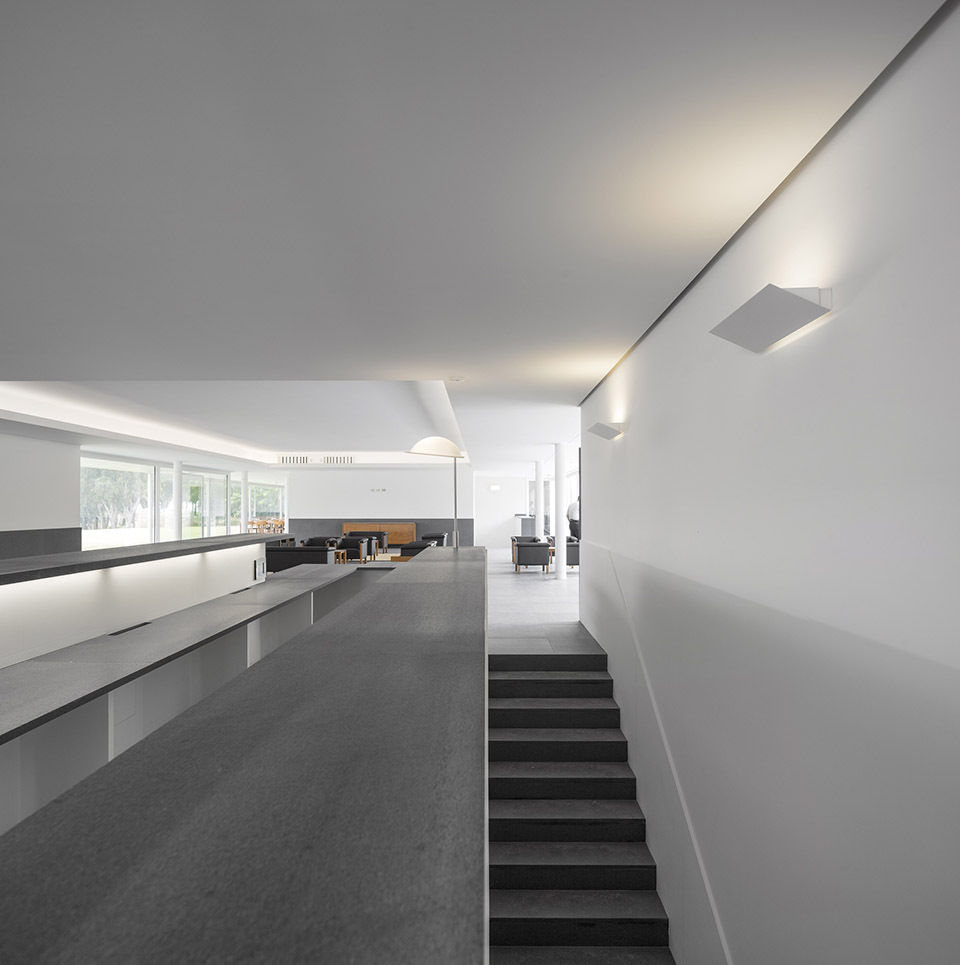
在戏剧性的景观环境中,建筑十分低调地融入了背景,仅有一个小体量的凉亭脱颖而出。凉亭由三面裸露的混凝土墙围合,内部铺设银色瓷砖。艺术和自然在这里相遇,为人们创造了停留的空间。设计中没有偶然与巧合,空间和功能的关系决定了一切。
In the context of a very dramatic landscape, the building is set into its background; however a small volume stands out. A patio, formed by three exposed concrete walls to the exterior and a panel of silver coloured tiles to the interior, provides a pause in a place where art merges with nature. Nothing is haphazard, nothing is unjustified. The relationship between space and function is everything.
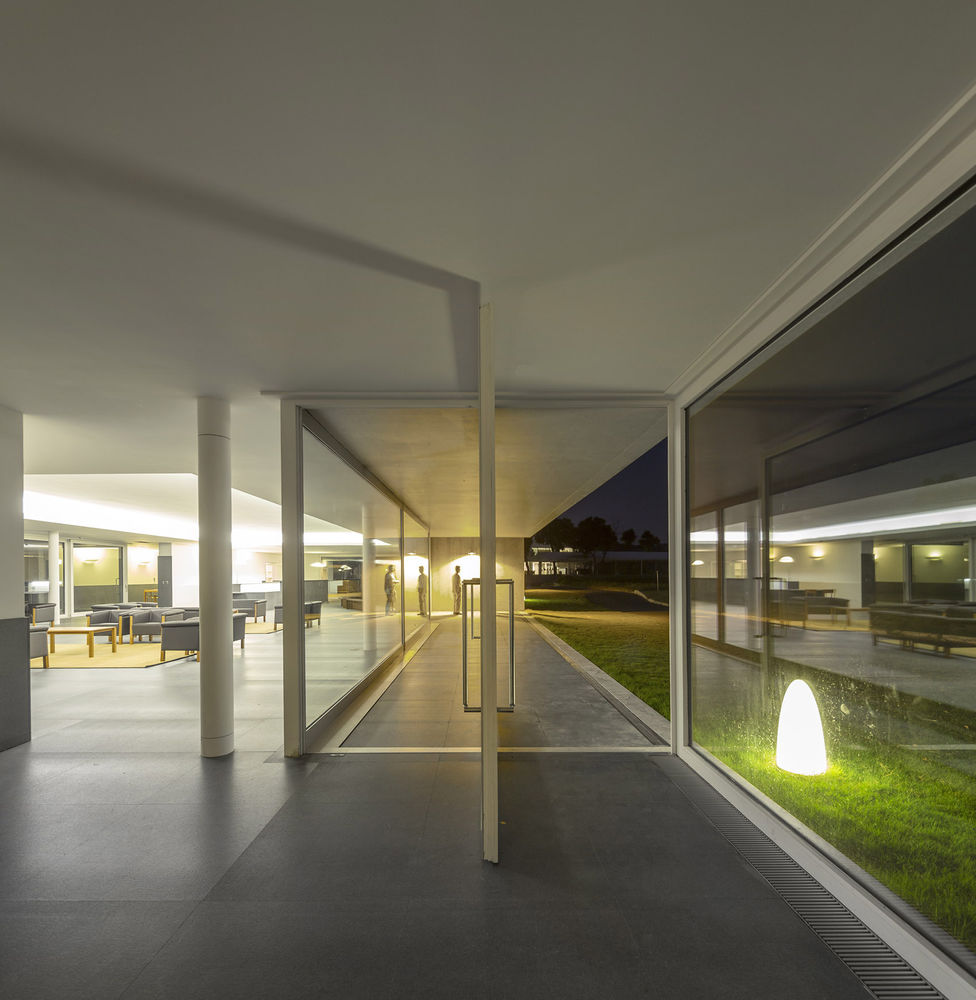
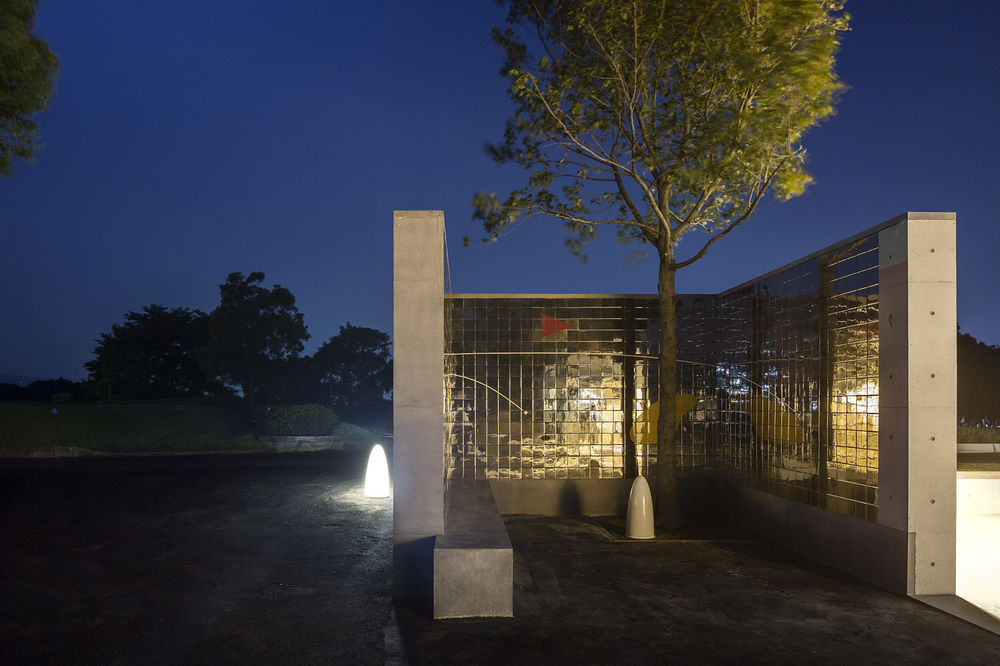
▼-3层平面,basement -3rd floor plan ©Álvaro Siza with Carlos Castanheira
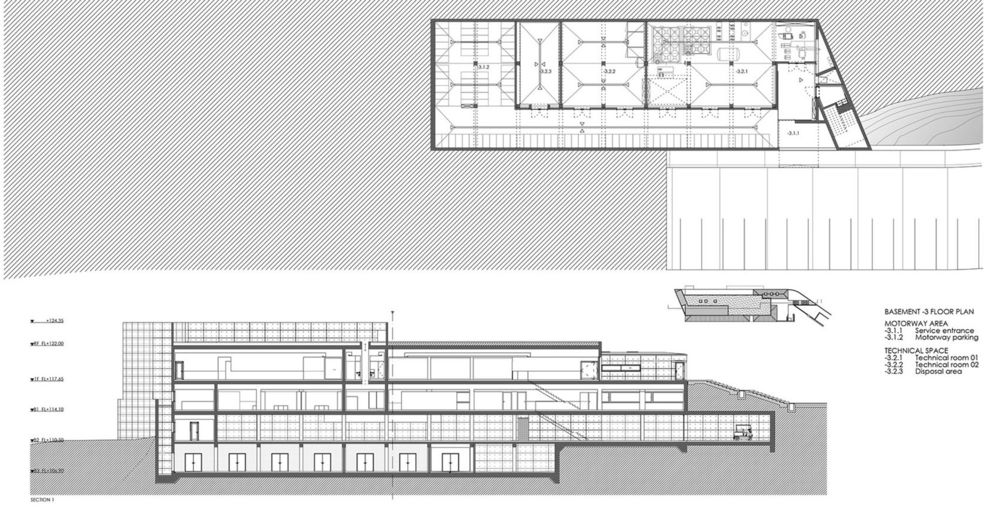
▼-2层平面,basement -2nd floor plan ©Álvaro Siza with Carlos Castanheira
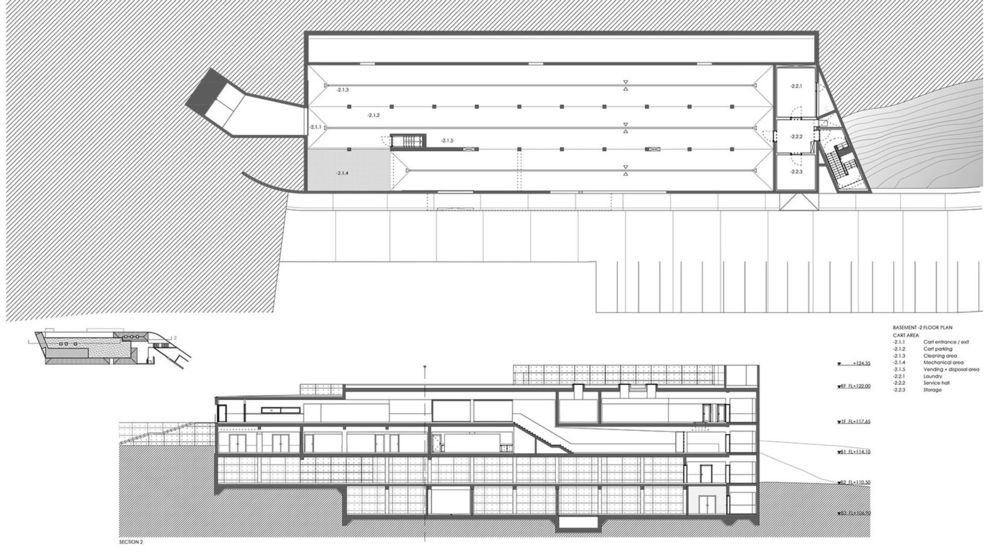
▼-1层平面,basement -1st floor plan ©Álvaro Siza with Carlos Castanheira
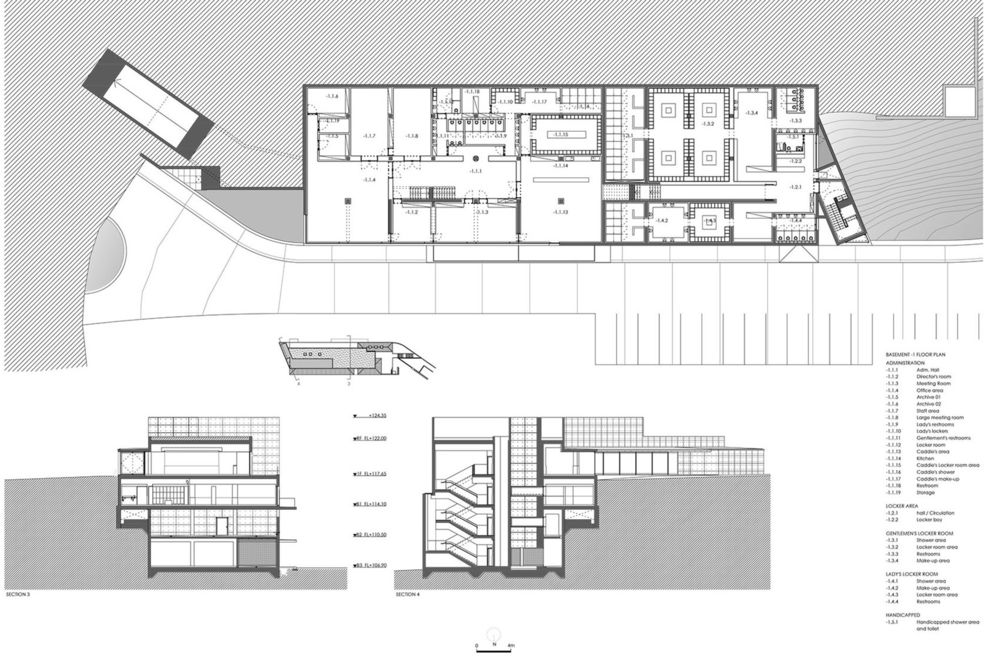
▼1层平面,1st floor plan ©Álvaro Siza with Carlos Castanheira
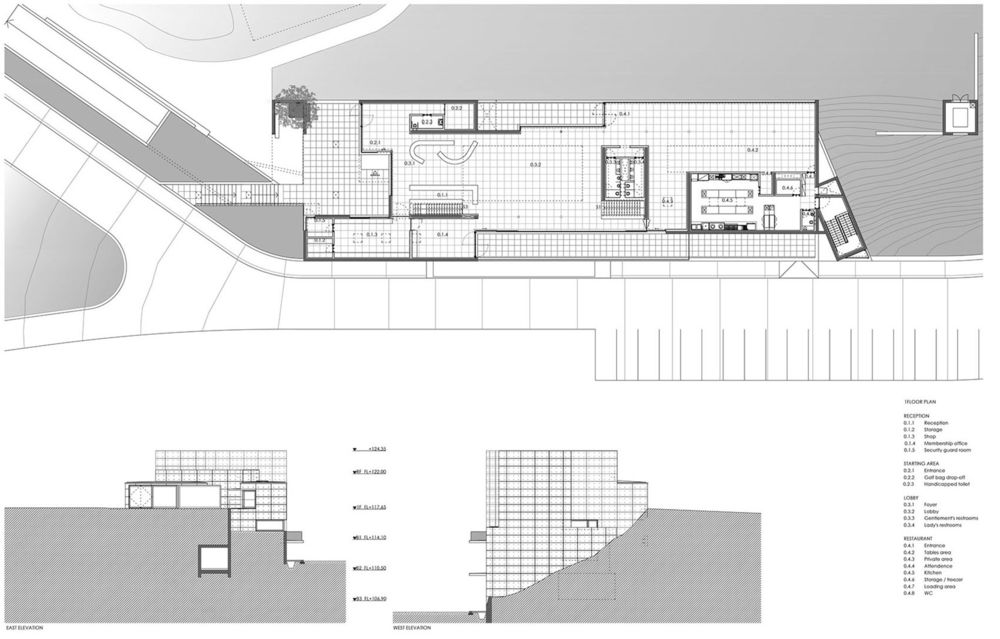
▼立面图,elevation ©Álvaro Siza with Carlos Castanheira

Client: Taifong Golf Club 台丰高尔夫俱乐部
Location: Chang Hua County, Taiwan 台湾台中市彰化县
Date: 2010 – 2014
Architects: Álvaro Siza with Carlos Castanheira
Portugal’s Office: CC&CB – Arquitectos Lda.
Principal in charge: Pedro Carvalho
Collaborators: Édulo Lins, Elisabete Queirós, Joana Soeiro
Creative Integration Consultant: Xue Xue Institute, Xue Xue Foundation
Local partner: Ho+Hou Studio Architects + Studio Base Architects
Principal in charge Jen Suh Hou, Albert Ho
Collaborators Si Yin Wu
Principal in charge Ming Wei Hwang
Collaborators CJ Wang, Chao-Yu Chen, Hsuan-Mu
Huang, Mark Sun
Project management & construction supervision: HO+HOU Studio Architects + Studio Base Architects
Consultants: GET – Raul Bessa (Climatization)
Engineering: Envision Engineering Consultant (Structure)
Majestic Engineer Consultants.INC (Electricity)
HungChun Engineer Consultant (Mechanical)
Construction Company: Lee Ming Construction
Total Building Area 3.500 m2

