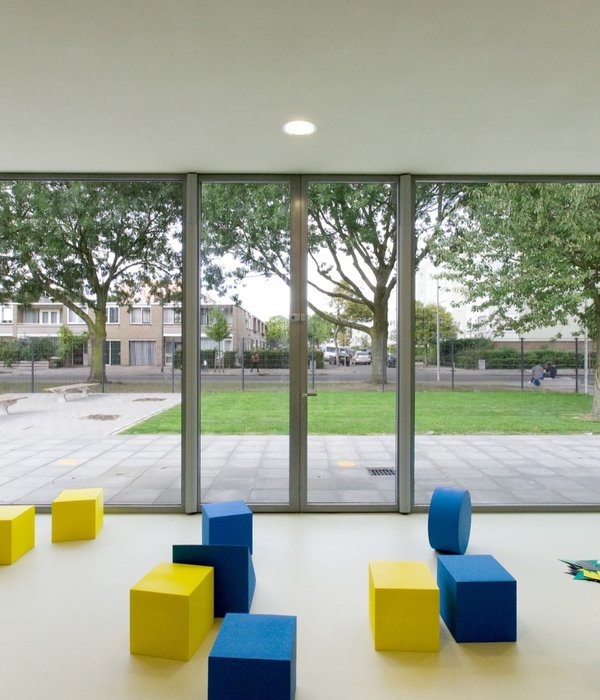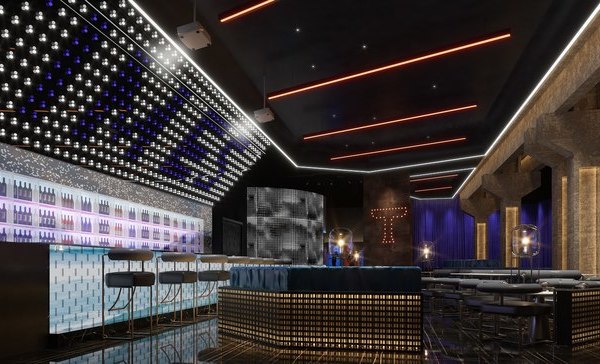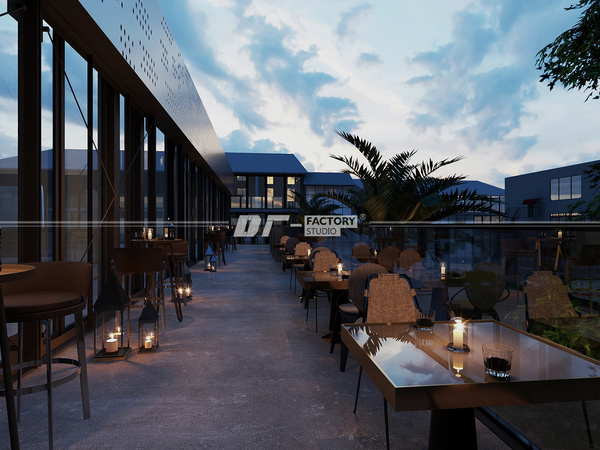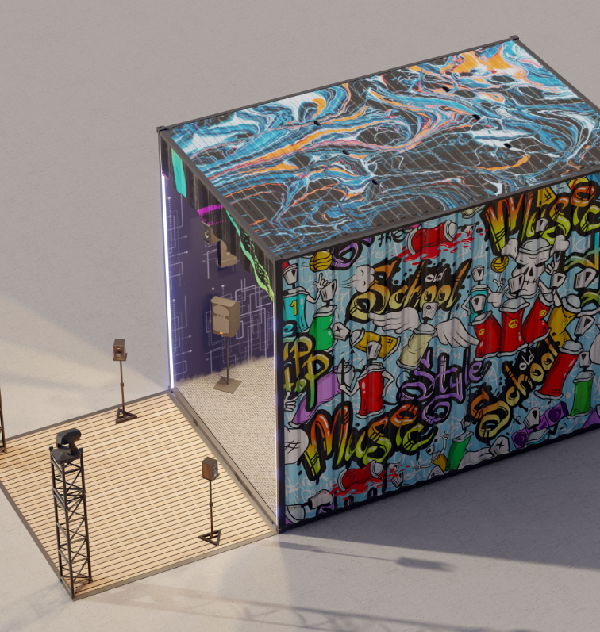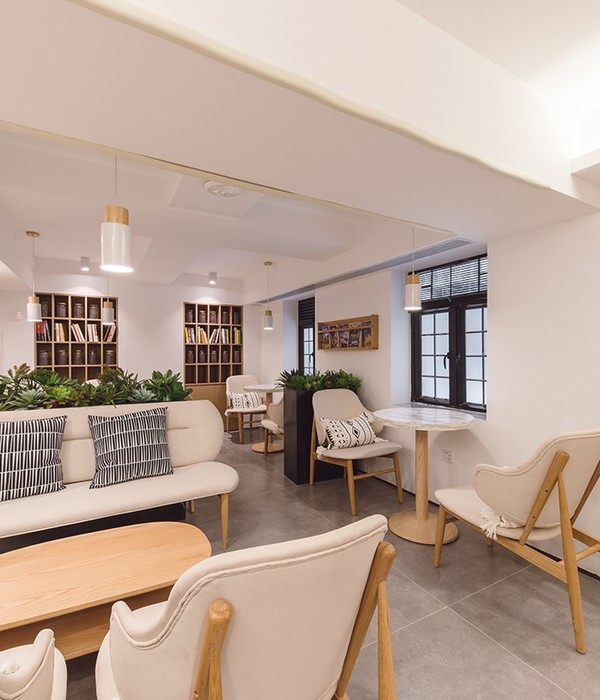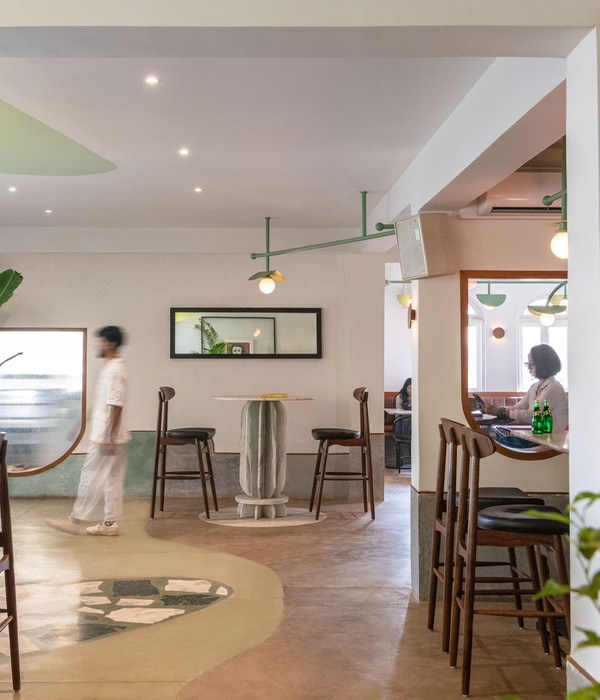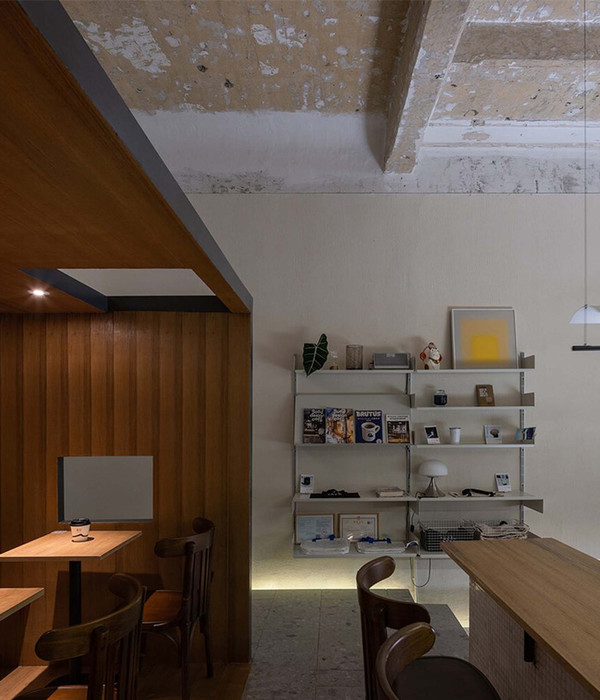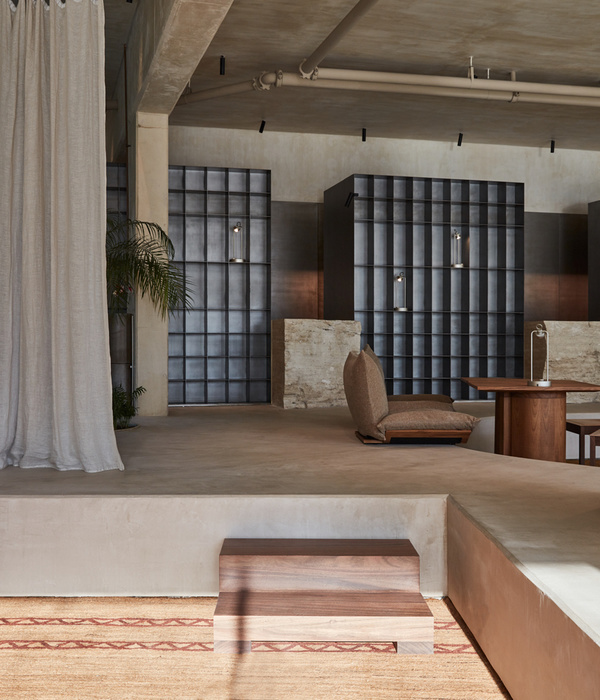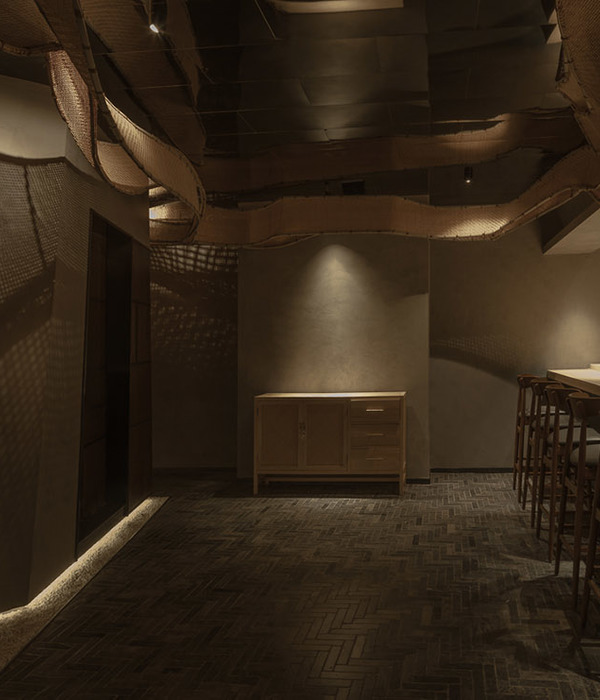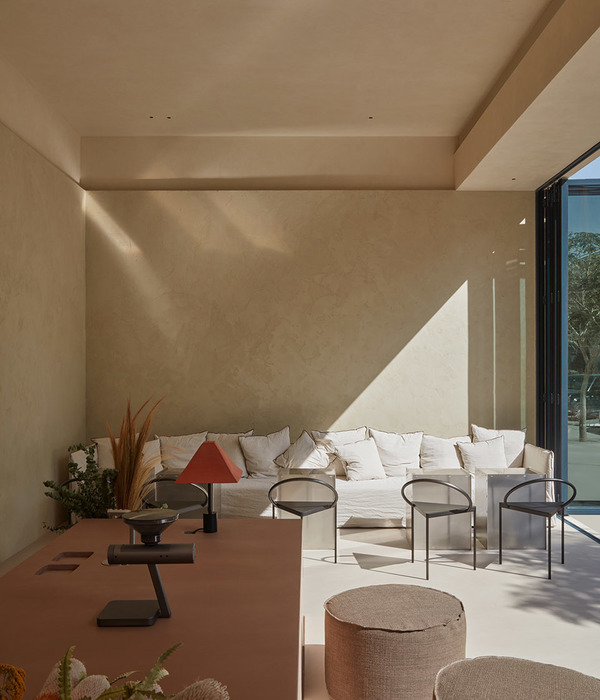The clientele will also have the opportunity to listen to music and play billiards on the first open space lounge, or moving to the second floor in the Vip rooms.
Here is the large open space created by the designers Pavel Voytov and Maxim Doschinsky on the first floor; the U-shaped bar has the function of hosting the maximum number of people with at the same time a special interest in their comfort.
The second floor is dedicated to the separate rooms, composed of sofas, tables and a projector for movies or PlayStation games. There's a room with a real tube Tv and an old prefix for eight-bit games, and also a common area with a billiard!
Game bar designed for young people looking for a good company to drink a cocktail, eating delicious food, smoking hookah, aside from a wide variety of entertainments such as movies, music, billiards and table and computer games.
ZOOI designers decided to change the original planning creating a large bright and stylish open space on the first floor, and seven separate rooms on the second level. VIP rooms are furnished with sofas, tables and a projector to watch movies or to use the PlayStation. Then a room with a real tube Tv and an old prefix for eight-bit games.
All special modules of the modern interior of the club, such as the U-shaped bar and the cabinet furniture, have been designed by Zooi designers. Together with them, the customer visited an exhibition in Milan where they got the lighting from brass and other elements for the decor of the interior decoration for the club. In the afternoon the large windows fill the room with natural light.
Year 2018
Work started in 2017
Work finished in 2018
Status Current works
Type Bars/Cafés / Interior Design
{{item.text_origin}}

