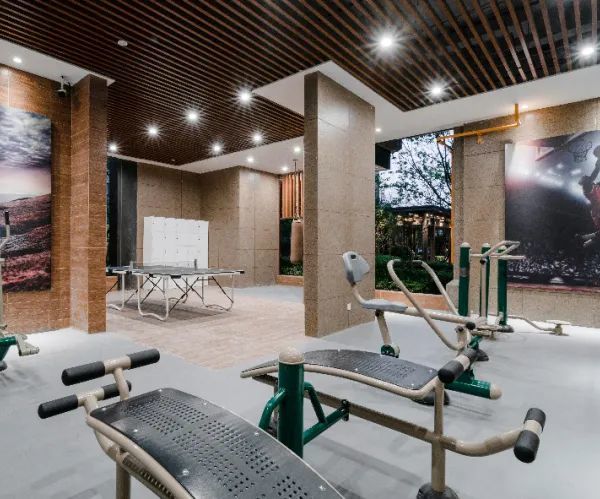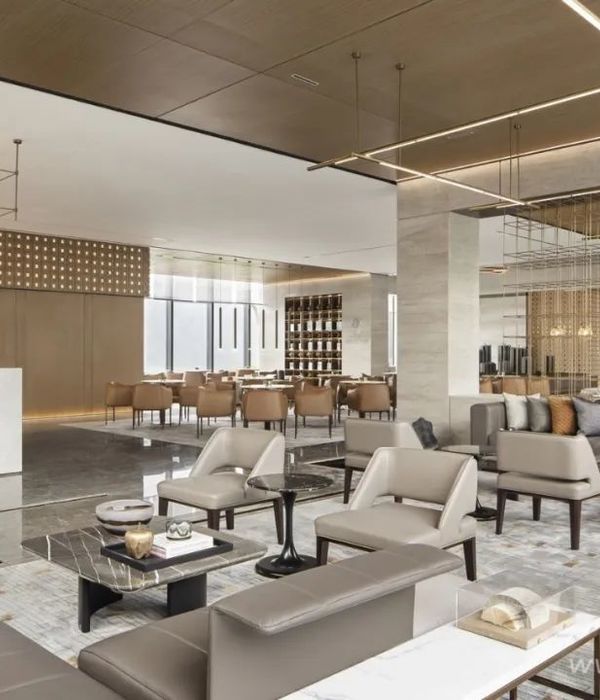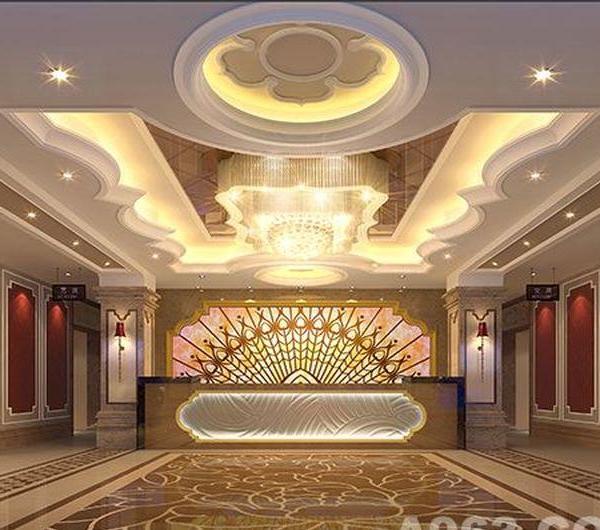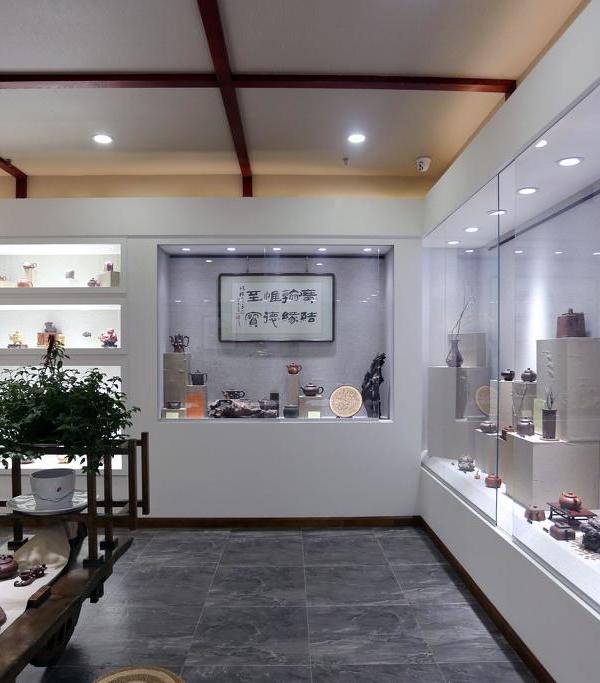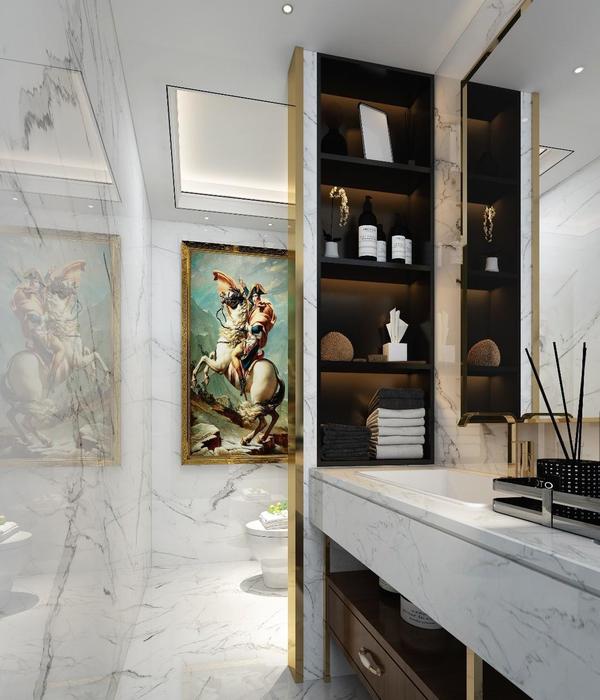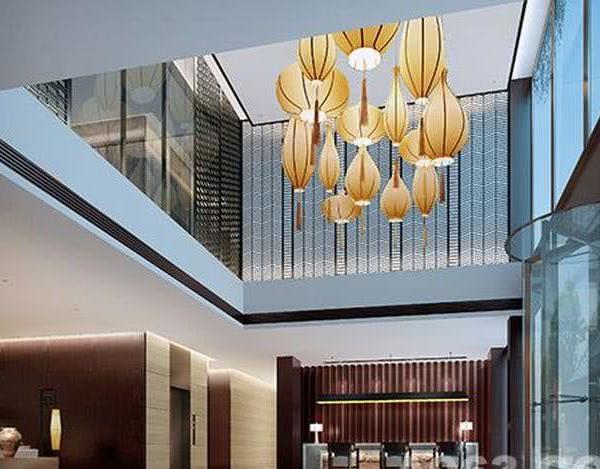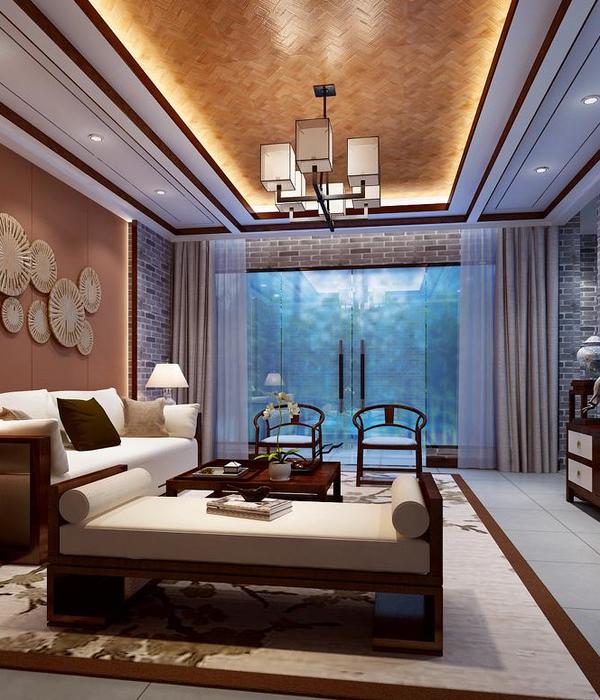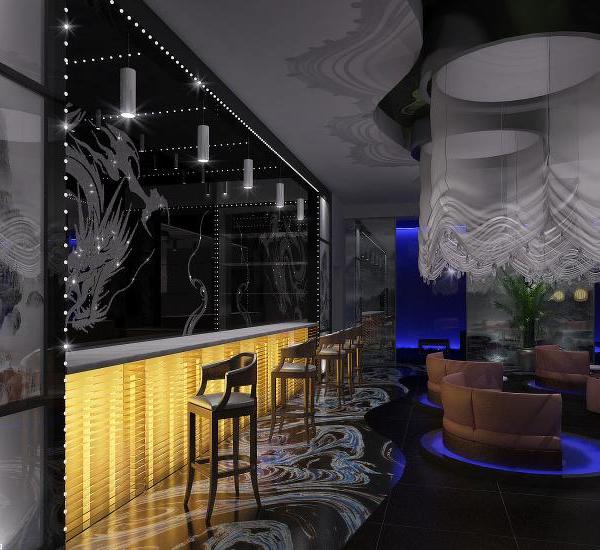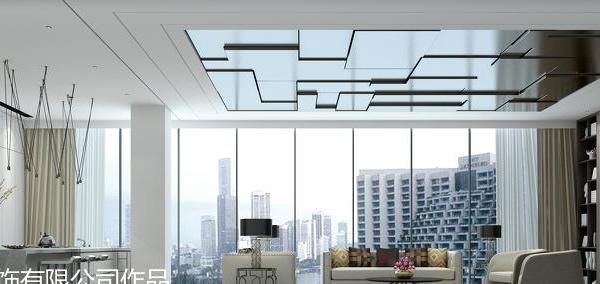这座修建于1932年的现代大型屠宰场位于丹麦哥本哈根的肉类加工区,自1991年开始一直在进行商业生产活动,如今变成了一座2.0版本的肉类生产工厂。坐落于城市之中,ÅBEN重新恢复了建筑的工业遗存,并邀请公众参与酿造过程,从而模糊公众与生产之间的当代区别。一开始,建筑作为冷藏大厅使用,980具生肉被悬挂在一个肉类悬挂轨道上,以排出热气。现在轨道依然存在,但肉类已经被钢制的容器所替代,由总长数公里的裸露管道连接。
Built in 1932 as a modern(istic) large-scale butchery in Copenhagen’s meatpacking district, since 1991 it has hosted a range of commercial businesses, today becoming a food production facility 2.0. Located within the city, ÅBEN restores the industrial legacy of the building and turns it inside out by inviting the public into the brewing processes, consequently blurring the contemporary distinction between public and production. Originally, the space functioned as chill hall, where 980 carcasses hung from a robust meat hanging rail system for 12 hours until the caloricity had left their bodies. The rails are still present, but the carcasses are replaced with steel vessels connected by kilometers of exposed piping.
▼项目概览,overview of the project© Hampus Berndtson
半透明的帘子让人想起屠宰场特有的帘子,悬挂的镀锌钢管道用于服务各种容器,锥形发酵罐则用于分隔公共空间。这些罐子被放置在现有的栏杆网格中,孤独地矗立在工厂锯齿状屋顶下的楼板之上,强调了天花板高度的延伸,强调了空间的连续的节奏感。酿酒设备,朴素的家具和简洁的空间组合在一起,将工业遗产具像化,如同一张空白的画布,体现了工业技术设施的风貌。
▼1935年历史照片,historic photo from 1935© pihlmann architects
Semi-transparent curtains, reminiscent of those characteristic to slaughter houses, a low-hanging galvanized steel catwalk for servicing the vessels, as well as conical fermentation tanks, partially separate the public spaces. Positioned within the existing grid of butcher rails, the tanks are standing solitarily on the floor beneath the archetypal factory-like saw-tooth roof, which puts the extended ceiling height on full display, defining the consistent rhythm of the spaces. The industrial legacy materializes as the brewing apparatus is accompanied by nothing but unfussy furniture and the stripped-down space, responding as a blank canvas that highlights the landscape of technical installations.
▼项目入口,project entrance © Hampus Berndtson
▼锯齿状屋顶,the archetypal factory-like saw-tooth roof © Hampus Berndtson
▼半透明的帘子,Semi-transparent curtains© Hampus Berndtson
▼悬挂的镀锌钢管道,low-hanging galvanized steel catwalk © Hampus Berndtson
酿酒设备的位置强调了原建筑大厅的特质,并定义了空间的布局和氛围。在入口处没有设计天窗,而是采用了较低的天花。天花板下水平悬挂的14个酒罐更突出了这种空间上的亲密,进一步压缩了空间体验,使其更贴近人的尺度。最后对外开放的空间除了最大的发酵罐外,还有一个开放式厨房岛台,位于肉类悬挂轨道的下方。
The qualities of the original hall are emphasized by the positioning of the brewing apparatus, together defining the spatial layout and ambience. At the entrance, there are no skylights and a rather low ceiling. This inherent intimacy is emphasized by the 14 serving tanks hung horizontally beneath the ceiling, further compressing the experience of the space, relating it more closely to the scale of the body. The final publicly accessible space contains nothing more than the largest fermentation tanks, as well as an open kitchen island placed beneath the meat hanging rails.
▼悬挂轨道下的开放式厨房,open kitchen under the hanging rails© Hampus Berndtson
▼镀锌钢管道,galvanized steel catwalk © Hampus Berndtson
▼被压缩的空间,compressed space© Hampus Berndtson
这种改造突出了两个相互关联的工作流程。从建筑的后部到前部,啤酒的生产过程变得越来越复杂,遵循着生产线的逻辑。随着参观者逐渐进入原料生产环节,空间作为工业设施变得更加纯净易懂。这种情况的背后是务实的逻辑,因为该项目最重要的就是根据生产原则进行重新规划。同时,它也挑战了当代只追求产能最大化的生产理念。通过将构成整个项目的每个技术装置都视为空间里的装置,该项目旨在探索原始食品加工设施与现代生产方式结合的建筑潜力。
The transformation highlights two interrelated flows. While the beer being produced becomes increasingly sophisticated from back to front of the building, as a rational line of production, the spaces become exponentially pure and comprehensible as industrial facilities as the guest moves towards the origin of the raw product. There is a pragmatic logic to this fact, as the project is first and foremost planned according to production principles. Simultaneously, it aims to challenge the contemporary idea of a factory which purely focuses on maximizing productivity. By recognizing every technical installation – which almost make up the entire project – as a spatial installation, the project seeks to explore the architectural potentials of both the original food processing facility in tandem with modern means of production.
▼细部,detail© Hampus Berndtson
肉类加工区被列为丹麦的25个工业遗产纪念区之一,并且它的建筑内外都收到保护。该项目的改造使建筑物比以前更接近其原始的状态。这并不是为了浪漫化其工业美学,而是为了展现其合理且坚固的原则,既简化了生产流程,又展现了其内在的建筑品质。
The Meatpacking District is designated as one of 25 Danish industrial monuments and enjoys special protection making both the interior and exterior listed. This transformation has left the building even closer to its original state than it was previously. Not to romanticize industrial aesthetics, but rather as an unfolding of rational and robust principles striving to streamline production whilst exposing its inherent architectural qualities.
▼模型,model© pihlmann architects
▼轴测图,axonometric © pihlmann architects
▼平面图,plan© pihlmann architects
▼剖面 1,section 1© pihlmann architects
▼剖面 2,section 2© pihlmann architects
▼改造前照片,original building© pihlmann architects
Client: ÅBEN
Location: Copenhagen
Type: Brewery, bar and restaurant
Year: 2022
Area: 950 sqm
Photographer: Hampus Berndtson /
Architect: pihlmann architects / pihlmann.dk
{{item.text_origin}}

