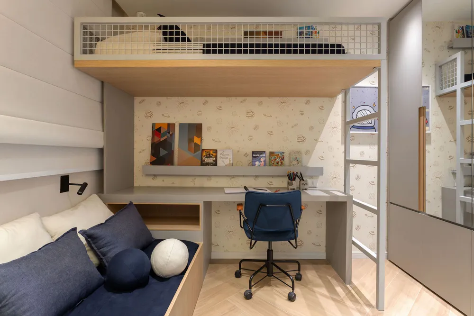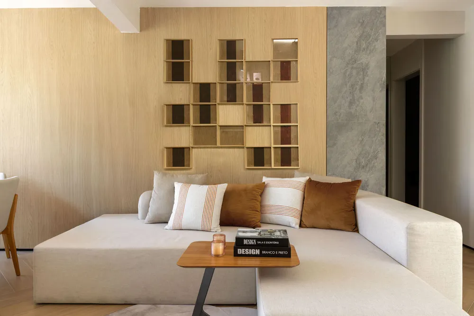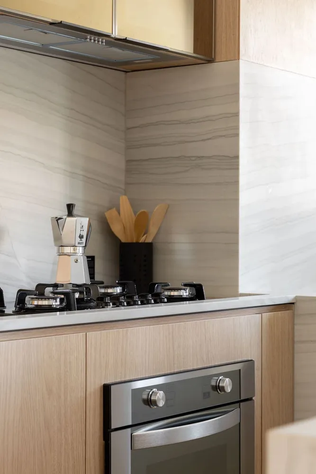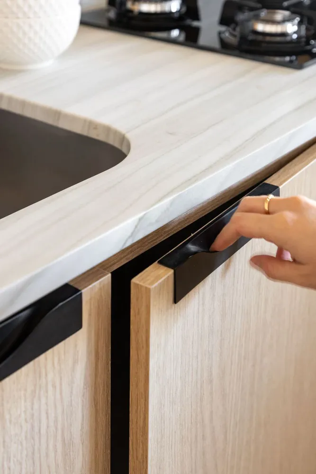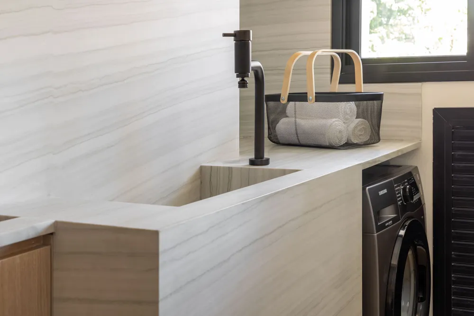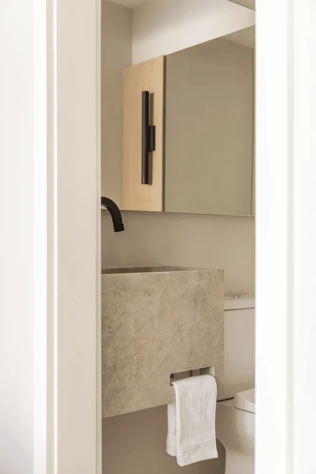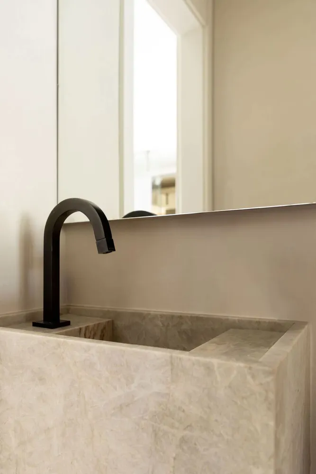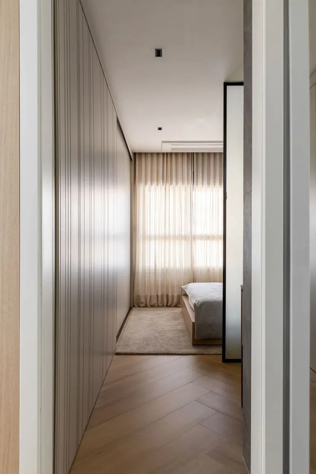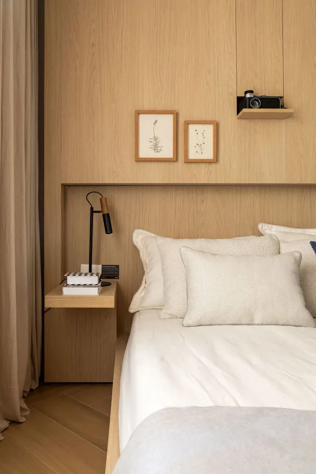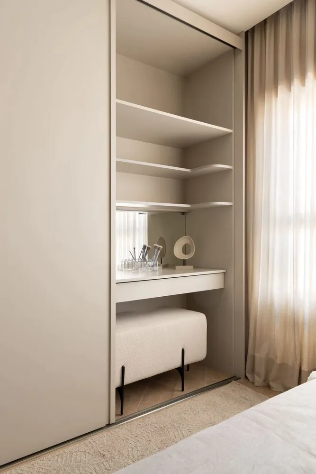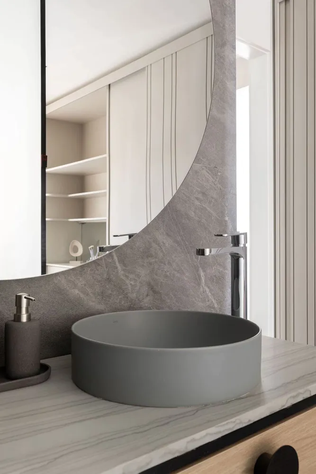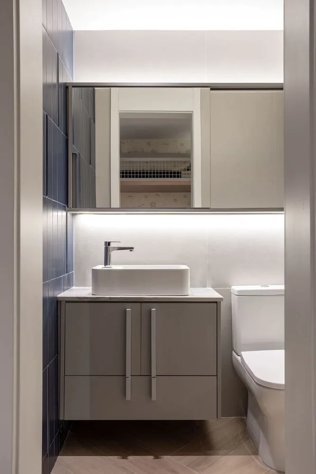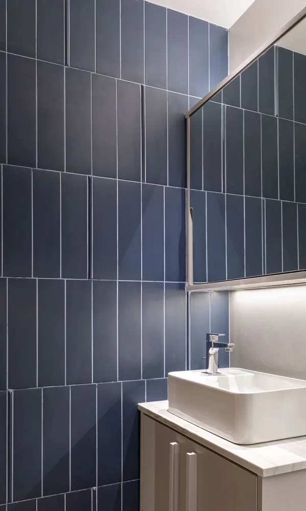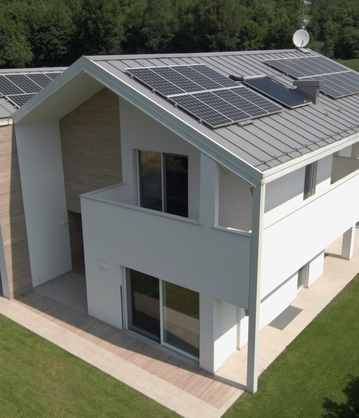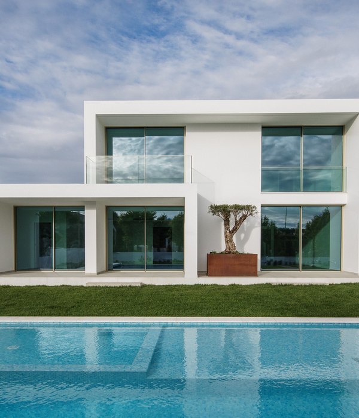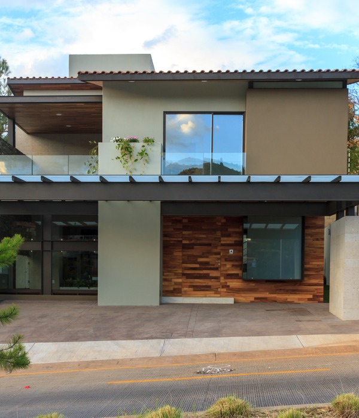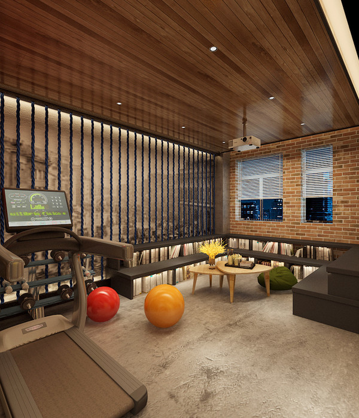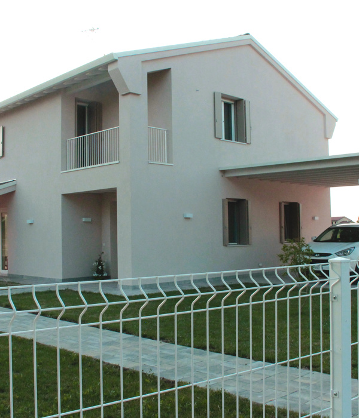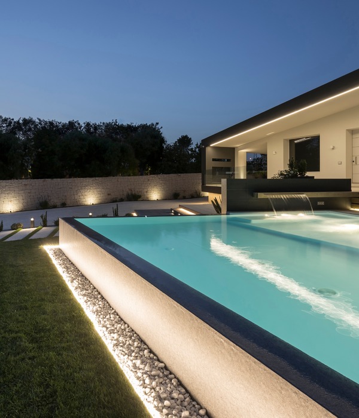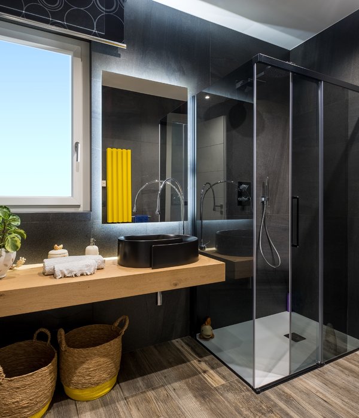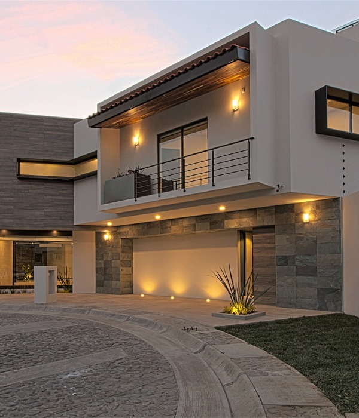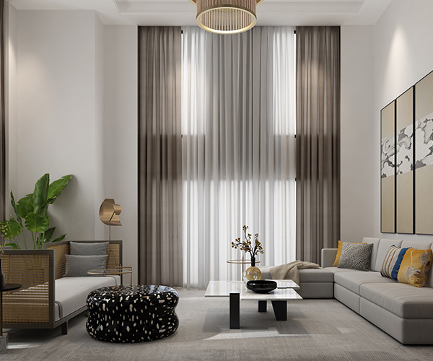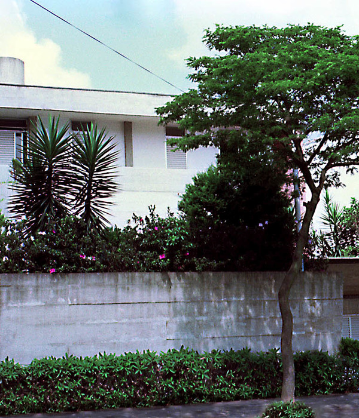Brisa Residence
Architect:Cité Arquitetura
Location:Osasco, SP, Brazil; | ;View Map
Project Year:2023
Category:Apartments
Cité Arquitetura's project favors family life, with details that enhance comfort in every room. Rio de Janeiro, 2024 – Designed for a couple and two children, the 67m² Brisa Residence, signed by Cité Arquitetura and located in Osasco, in Greater São Paulo, has as its premise the integration of spaces, emphasizing conviviality, the entry of natural light and ventilation and the needs of everyday life.
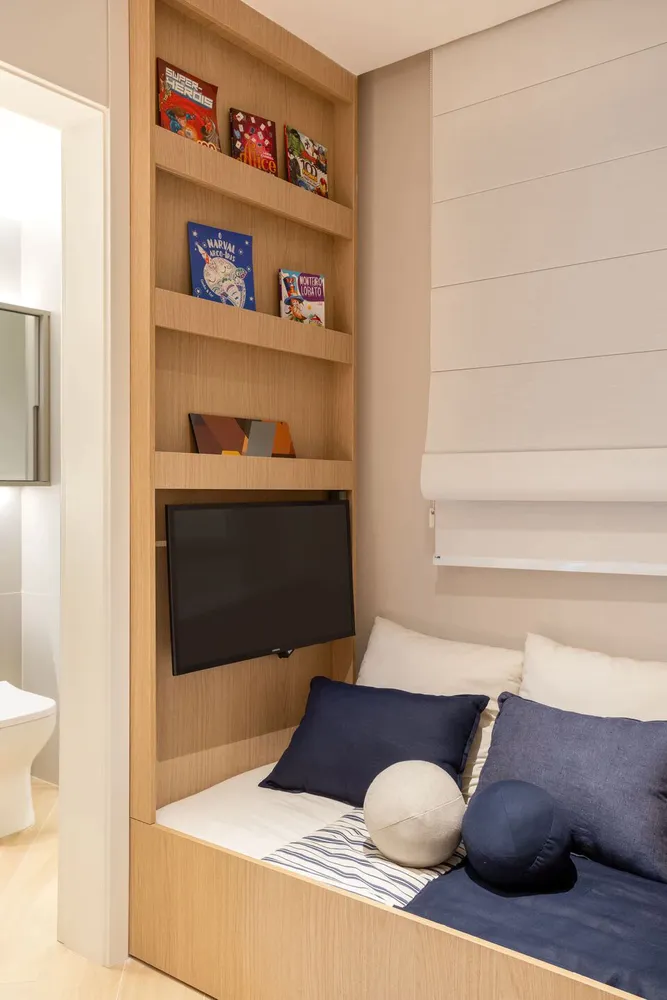
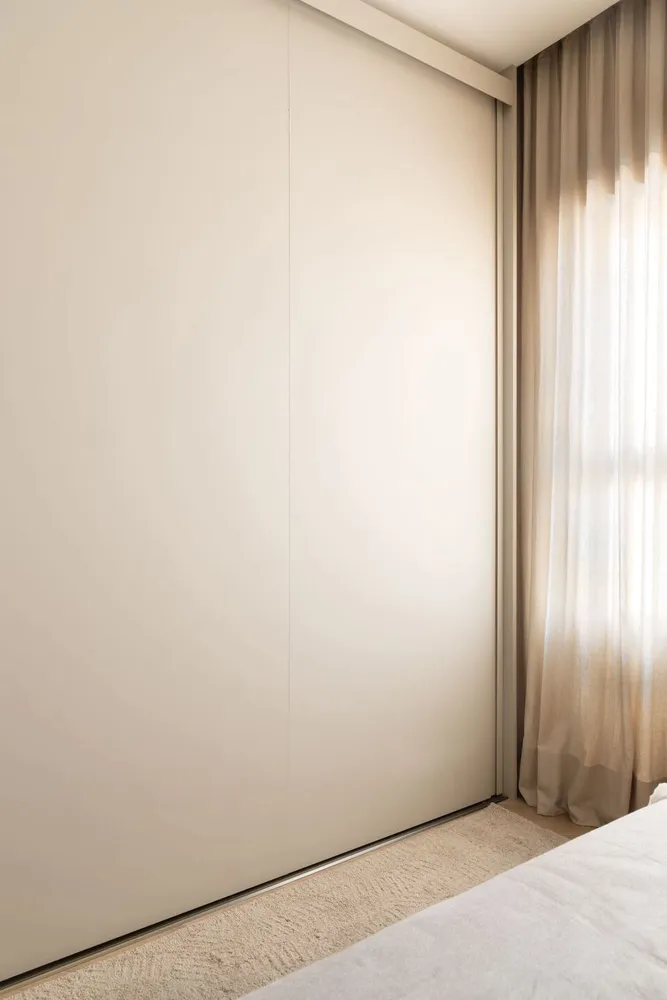
The use of sober, light materials and a well-defined palette of tones create an air of calm and lightness throughout the apartment, maintaining cohesion between the rooms and increasing the feeling of spaciousness.
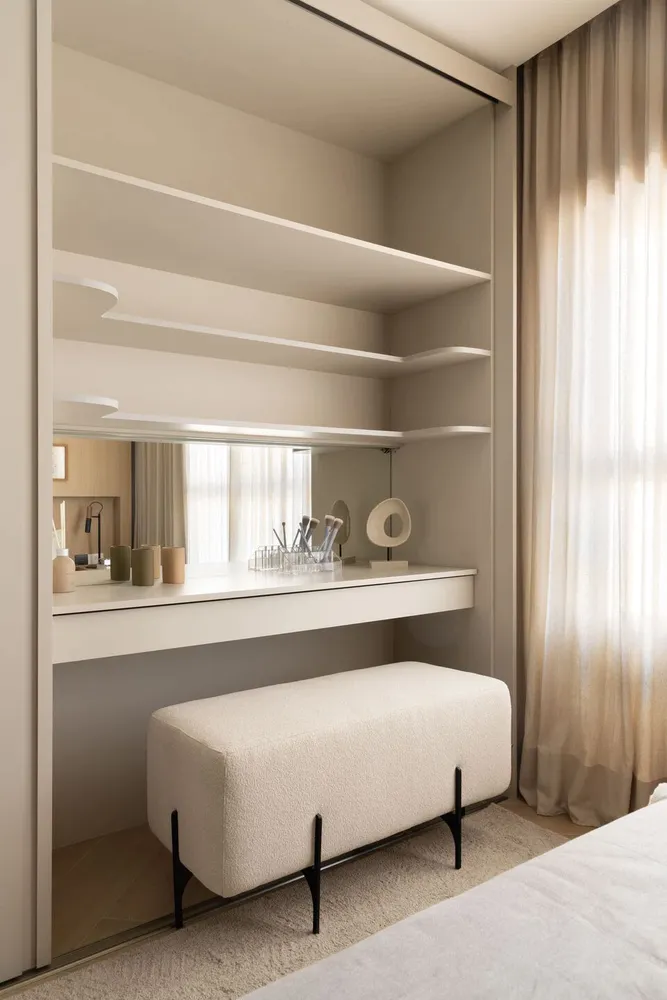
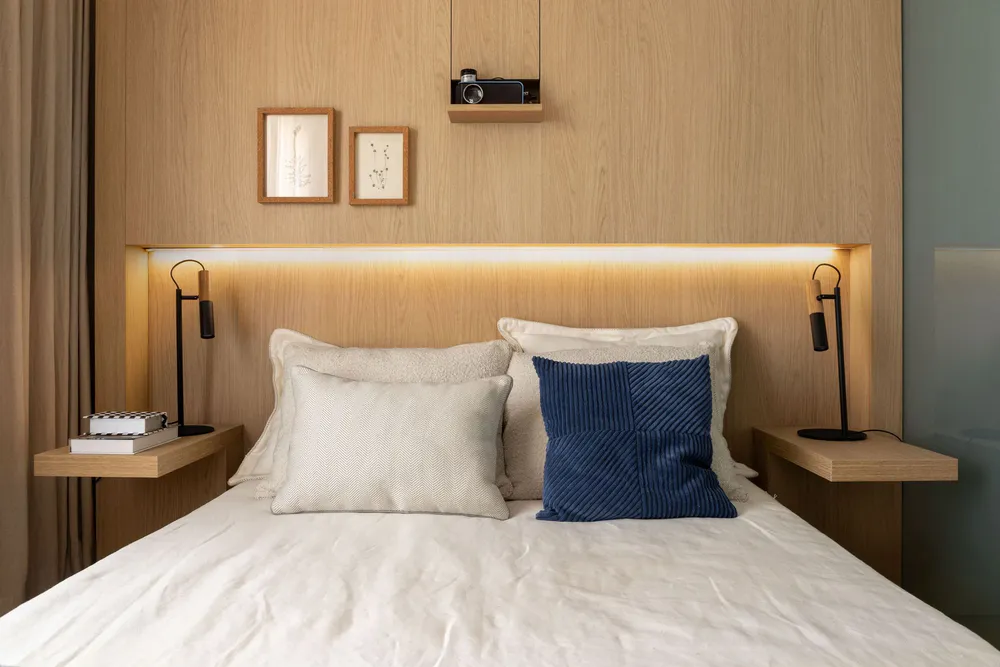
In the living room, the living and dining areas, gourmet balcony, pantry and kitchen are totally integrated, with the division between living room and kitchen induced by the extensive Olympus Quartzite worktop, which doubles as a pantry, rack and barbecue. In the same material, the continuous worktop in the kitchen and living area establishes an atmosphere rich in detail, with a joinery design in Guararapes Carvalho Natural MDF. Using the same material, a spare space in the floor plan next to the entrance to the house becomes the pantry, camouflaged in joinery that optimizes the use of the compact space and maintains the sophistication of the whole environment.


In the children's bedrooms, the L-shaped articulation of the bunk bed makes it possible to design a study bench. With attention to the lighting in the room, the use of indirect and direct light is designed for the greatest environmental comfort for the children. The same attention to detail is also seen in the bathrooms and toilets, with countertops in Naica, Olympus and Perla quartzites. In the couple's suite, the bedroom is separated by a smart glass partition, while in the children's bathroom, color takes center stage with the application of Portobello's Terralma Bora Bora ceramics, adding a touch of visual stimulation.
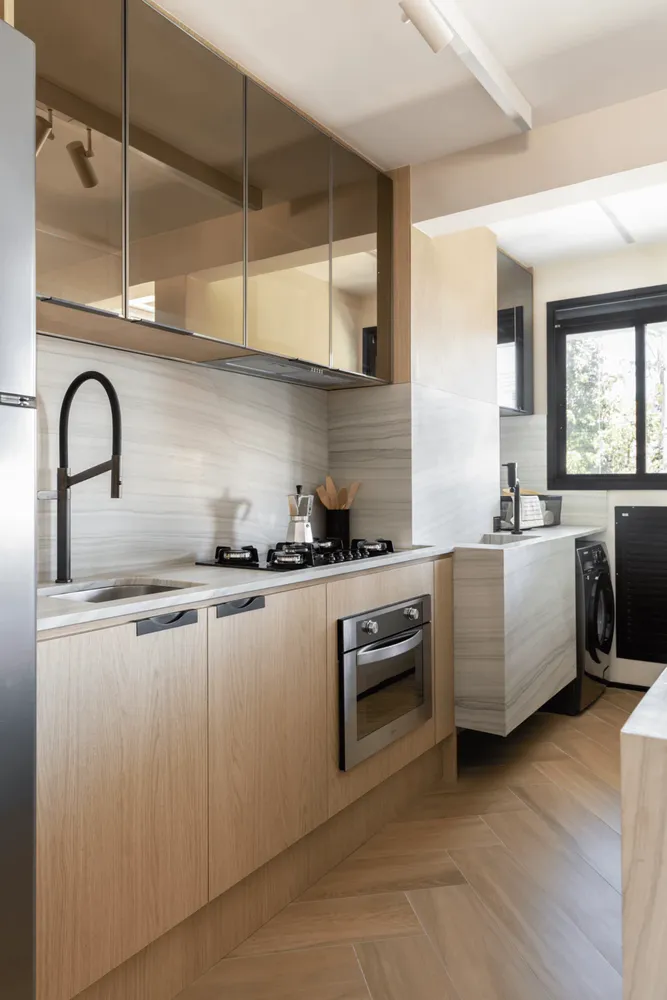
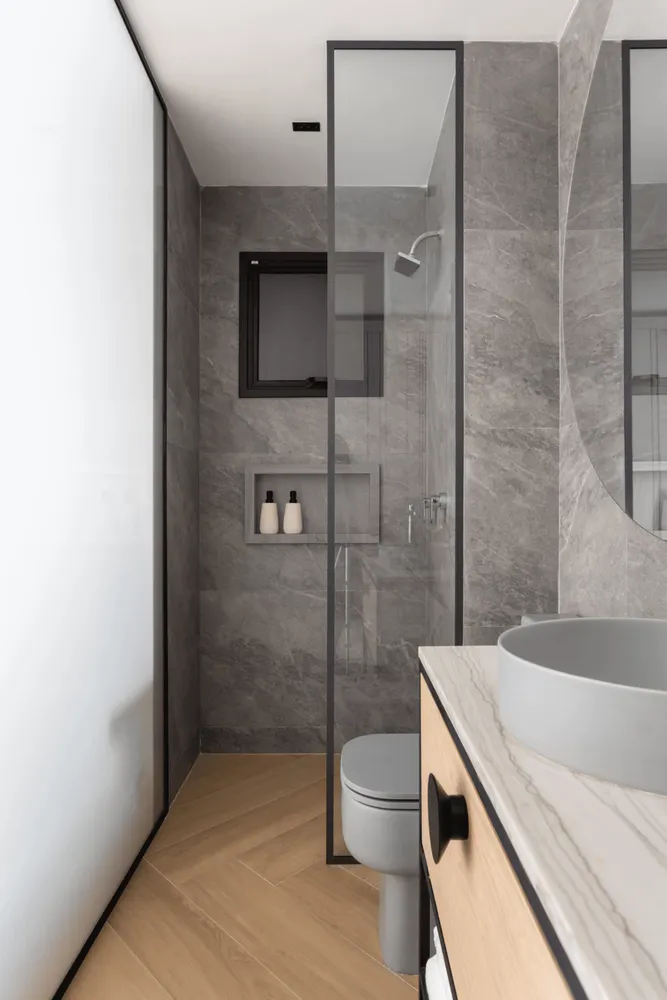
As in the bedrooms, in the living room, the choice of cozy fabrics and indirect spot lighting dialogues with details such as works of art and fine finishes. In the couple's suite, the bedside panel doubles as a floating side table, giving more space, and a projector, whose screen is the doors of the Pearl White MDF closet. Seeking to make intelligent use of all the spatial possibilities, the cabinet can also be used as a dressing table.
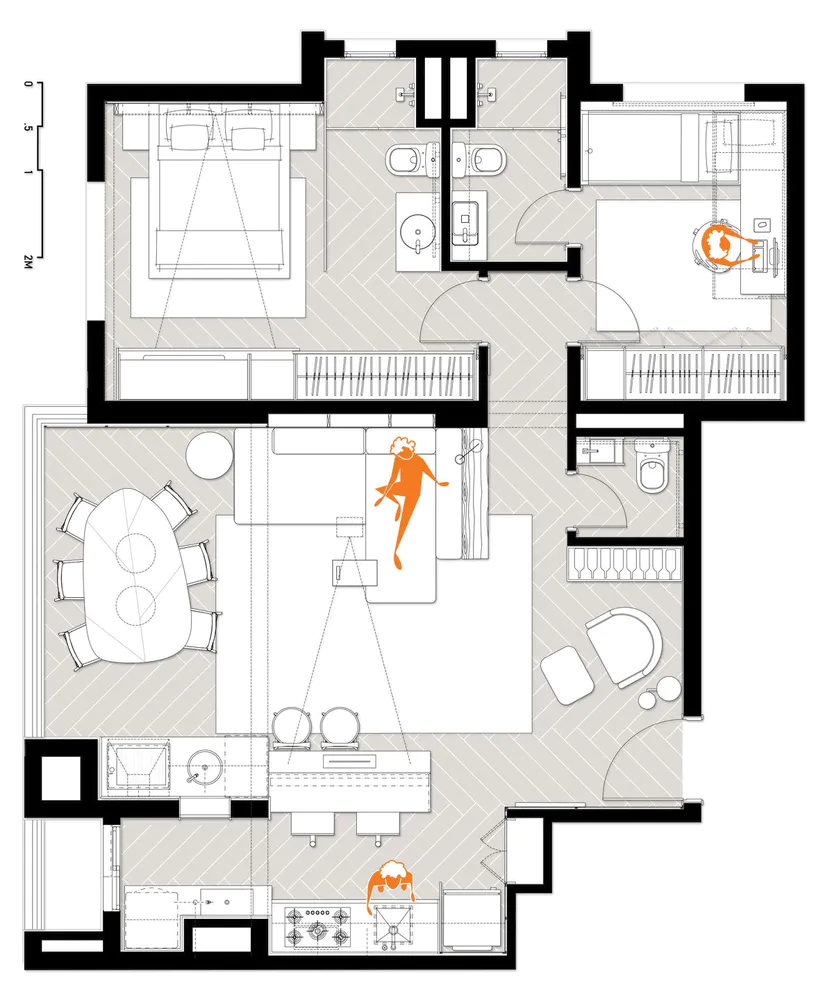
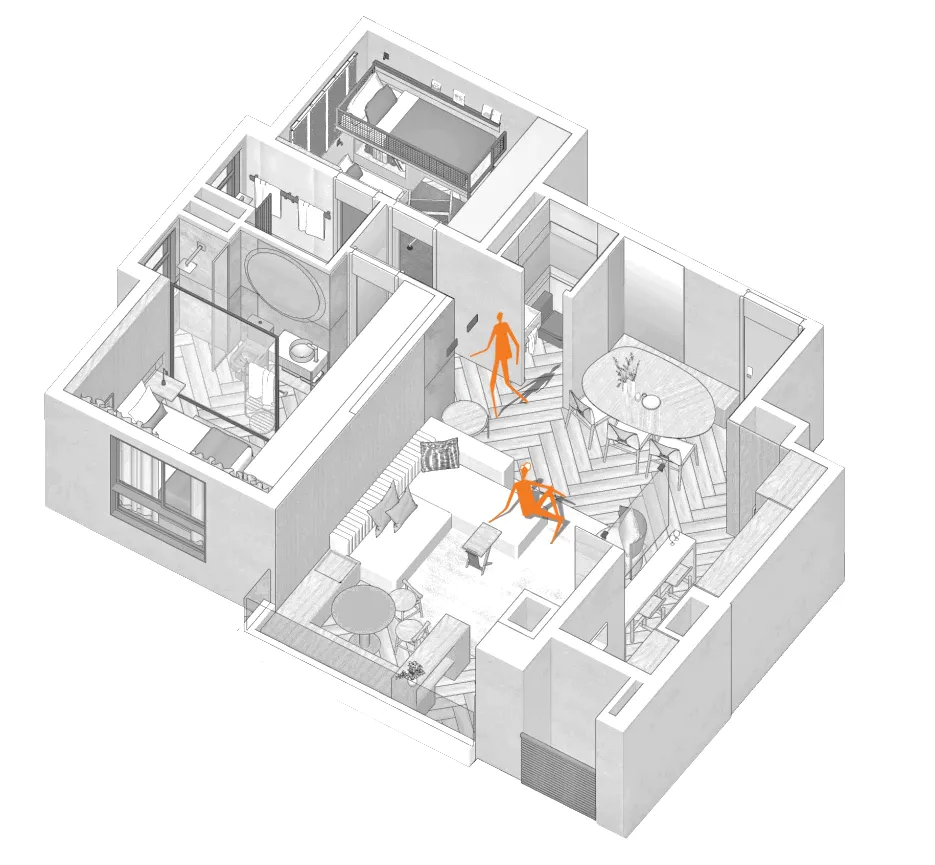
▼项目更多图片
