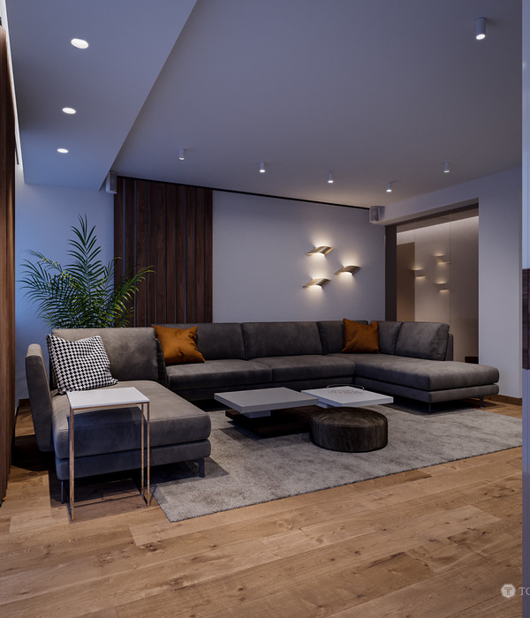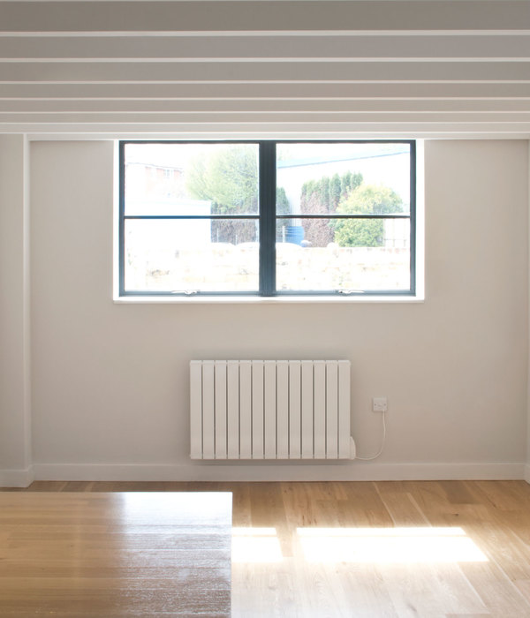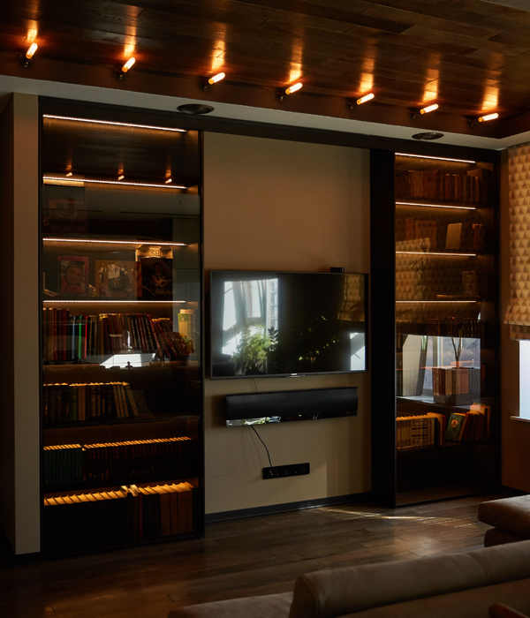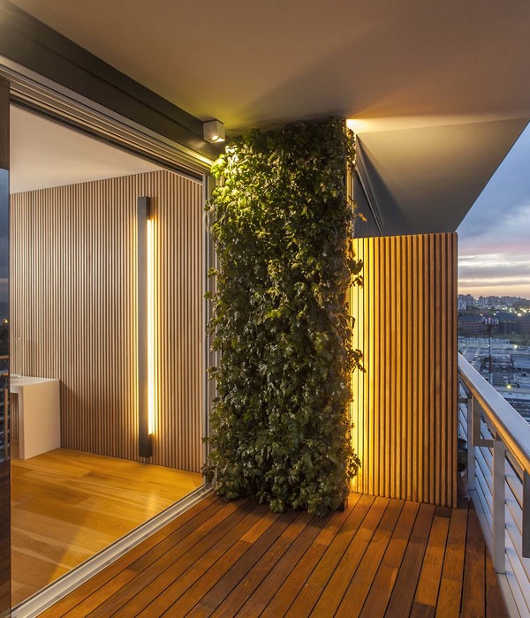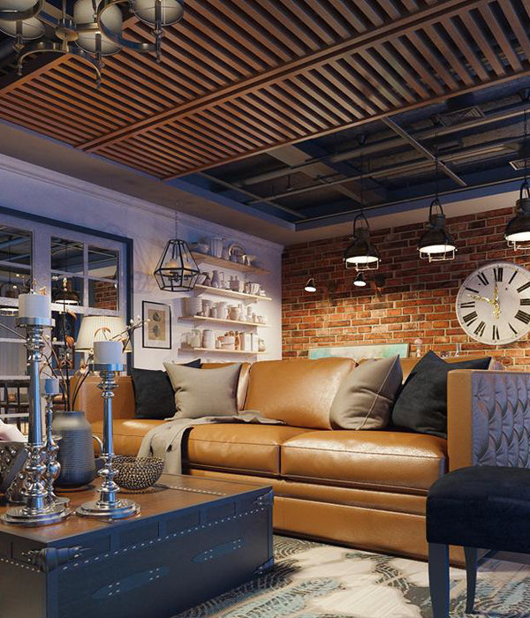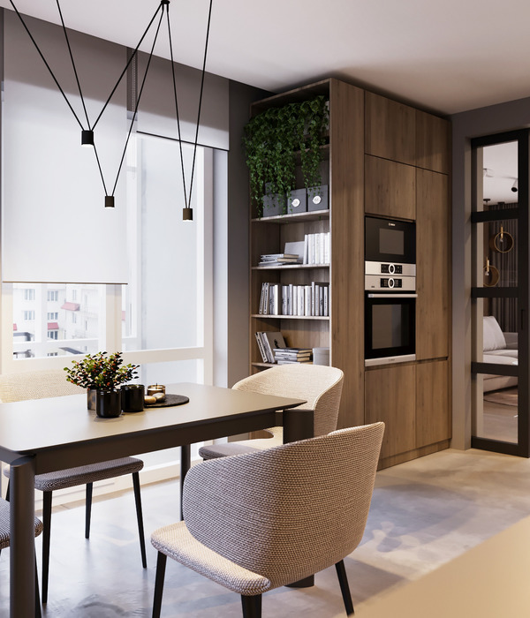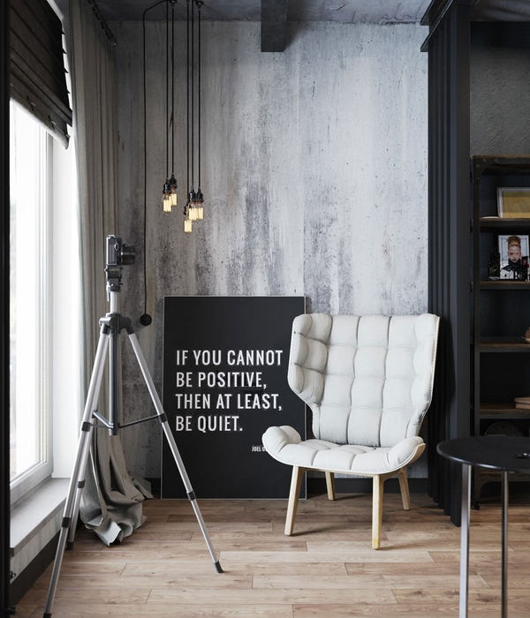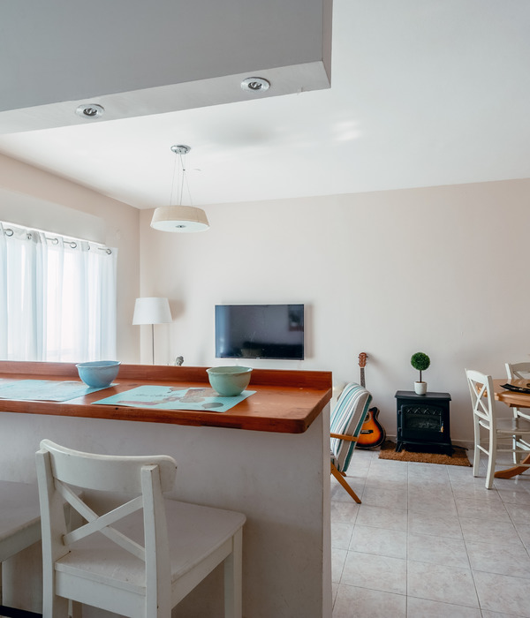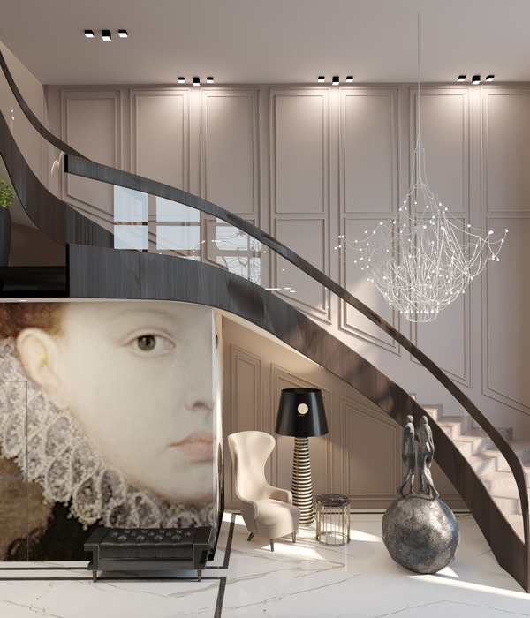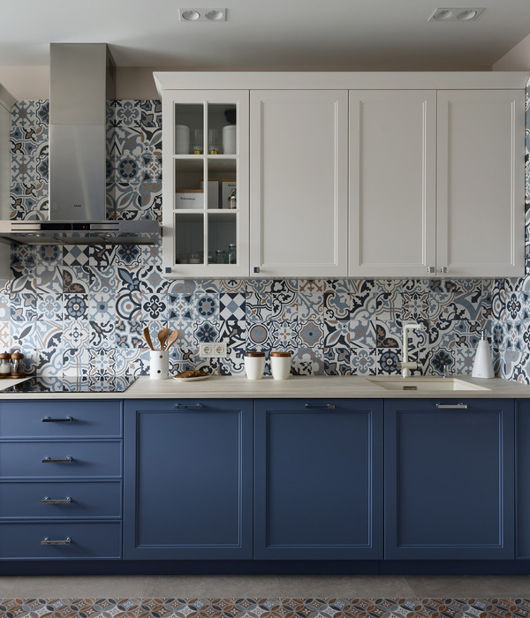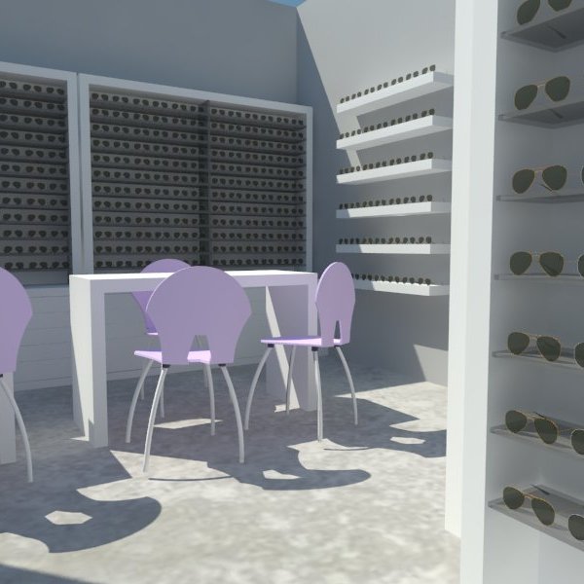THE CONCEPT
Casa Suarez moves inside a preserve in the city of Zitácuaro, Michoacán; the main objective is to bring the architectural wealth to the interior of the house, to turn it into a serene and peaceful place, since the city shows an incessant activity since all the conurbated municipalities are concentrated in it due to its commercial activity and its exterior maintains a Sensitive chaos for users.
THE FORMAL
Inside, two wells of light become the heart of the project, they modify the transitions between the zones, granting amplitude in their routes to admire every detail. They create a calm atmosphere, a perfect blend of light / space / materiality.
To the outside it is shown with mettle, solid, robust, heavy, as if accessing its walls would reach an impenetrable shelter.
THE PROGRAM
Responding to the topography of the property in the form of a half moon, we proposed to generate the program in two levels. On the ground floor, the social and coexistence area is located; access through its steel door admires a double height framed by a wall of slab, attached we appreciate the floated staircase with a bridge that runs diagonally, below this, a mirror of water with vegetation give that sense of interior-exterior to the dining room, the kitchen and the room; these three areas are fused, there are no intermediate walls; from any point you have a panoramic view of all the events that occur, another well of light permeates the living area and study, emphasized by a pool. Water is a substantial element in the development of the project.
Upstairs we locate the intimate zone, when crossing its bridge the first thing that we find is a familiar wall this wall serves as an indicator that the house lives thanks to the family, remembrance of infinite love, so at nightfall and at the start of a new day the first image that remains in the mind will always be loved ones. The master bedroom is intended to recreate a hotel suite, accessing a room with walls of Indian flagstone, and parota in ceiling, alongside a dividing wall of parota supports the dome that is at the center where the bed will be placed, two balconies one on the left with a view of the double height and another on the right with a view to the outside. En route to the secondary bedrooms a glass corridor opens the way to the well of light, from here you can admire the area of coexistence and the pool, the two bedrooms are for the smallest members of the family, both contemplate the same ideology of interior balconies and outdoors.
MATERIALITY
To create these warm feelings of shelter and abundant amplitudes we proposed several basic elements, stone finishes in green and brown, parota wood, walnut and American oak, bare structural steel, large interior glazing and ceramics. In unison they generate a vibration and a positive echo to all the senses.
CASA SUÁREZ
INFANTE ARQUITECTOS.
-ARQ. MAURICIO ALEJANDRO INFANTE GONZÁLEZ
-ARQ. PEDRO CESAR INFANTE CONTRERAS
2018
600.00 M2
ZITÁCUARO, MICHOACÁN, MEXICO
LUCKY BASTARDS MX. ALFONSO NAVARRO/JUAN CARLOS ÁLVAREZ
ING. HUMBERTO SOTELO
HECTOR CORTEZ OROZCO
SALVADOR CALDERÓN
HERMANOS LECHUGA
MADEE PROFESIONAL
- INTERCERAMIC FLOORS
-CEMENTS AND MORTARS CEMEX
- HELVEX BATHROOM ACCESSORIES
-LIGHTS TECNOLITE
-KITCHEN EQUIPMENT TEKA
-STONE PETREO
Year 2018
Work started in 2015
Work finished in 2018
Main structure Mixed structure
Status Completed works
Type Single-family residence / Interior Design
{{item.text_origin}}

