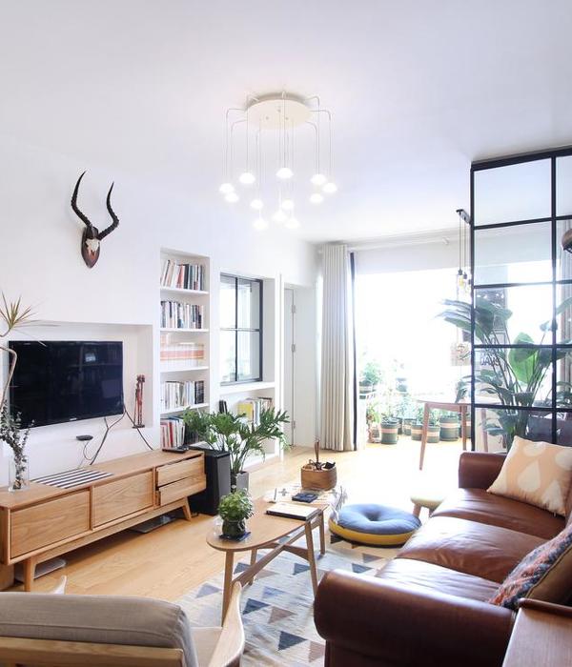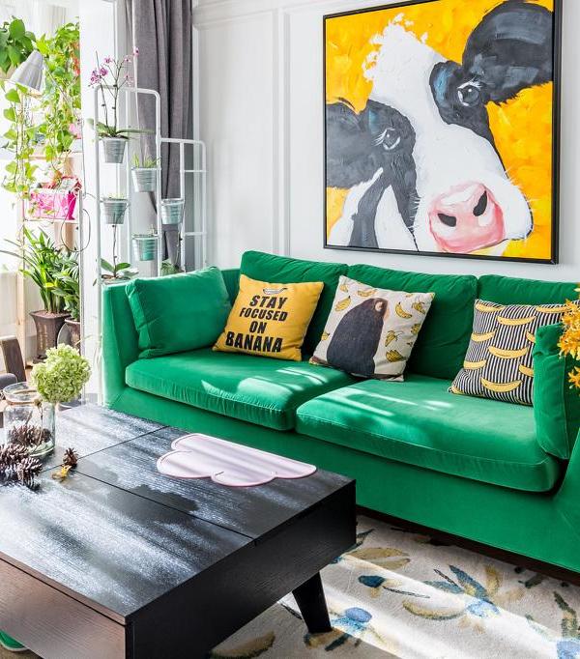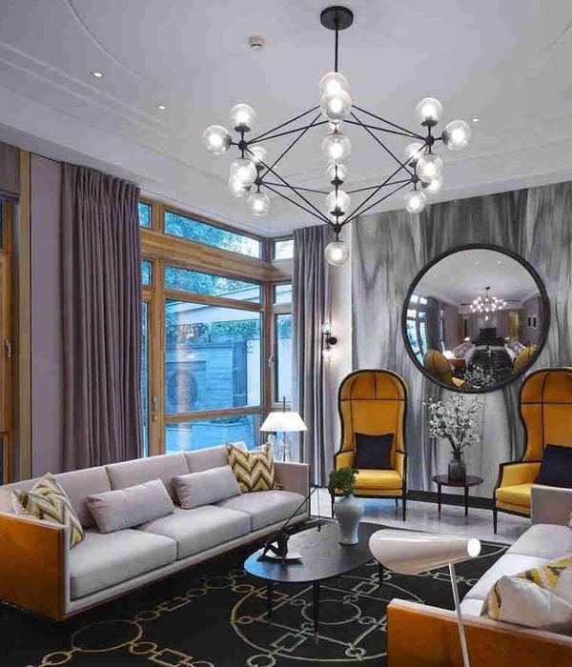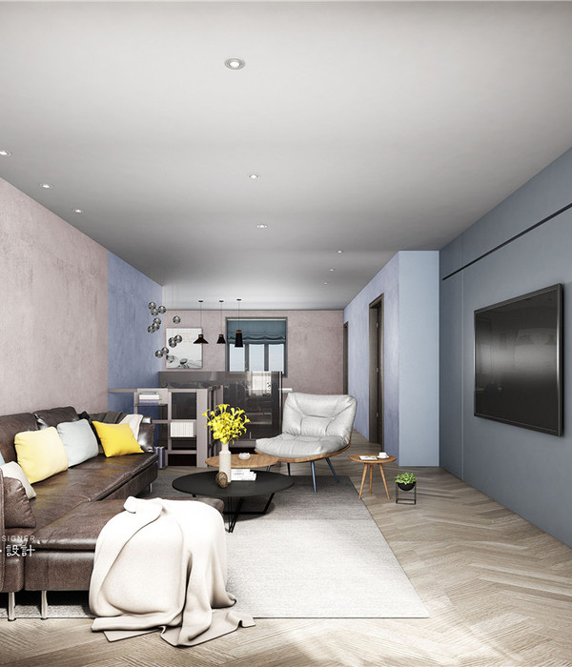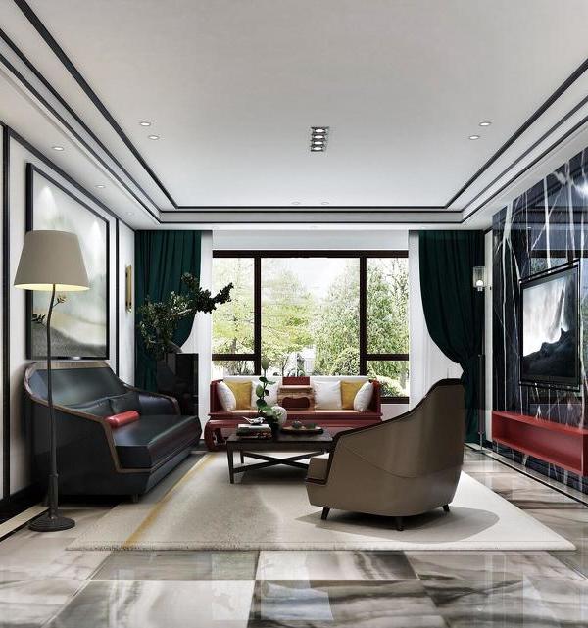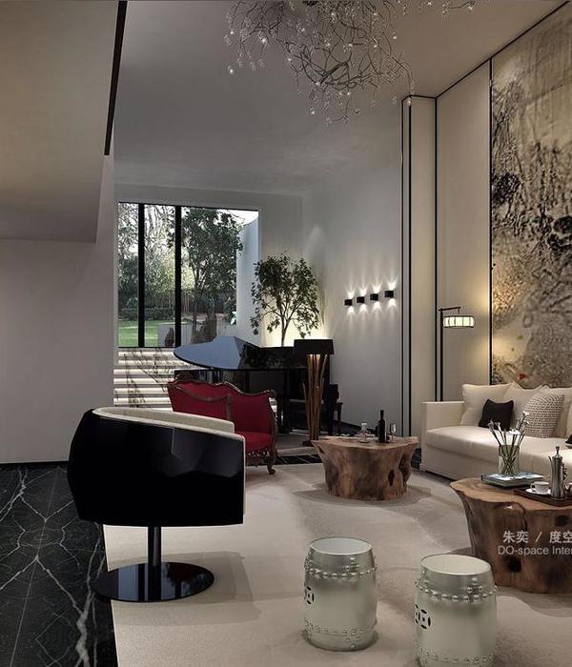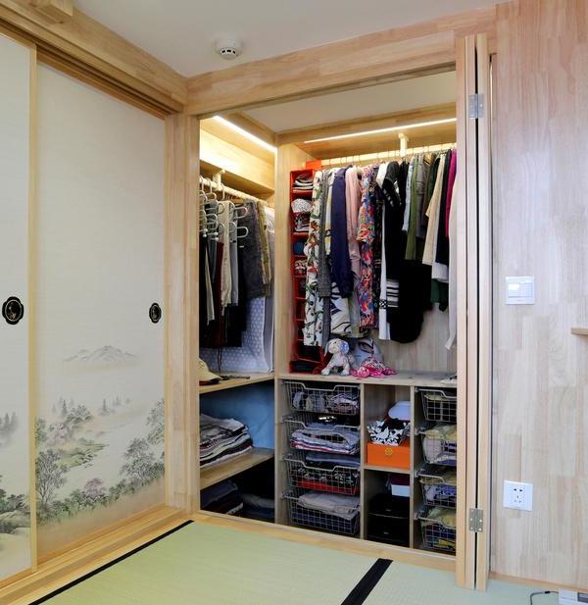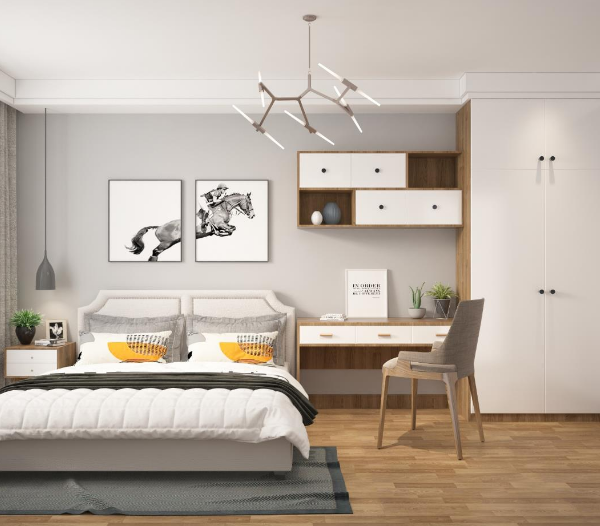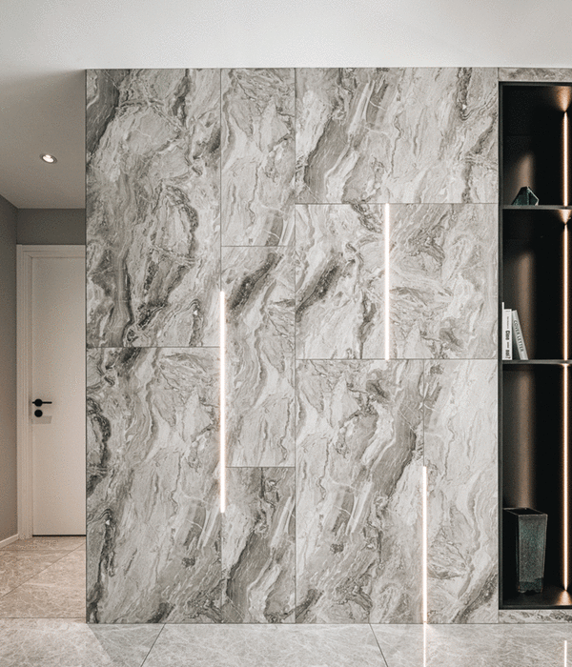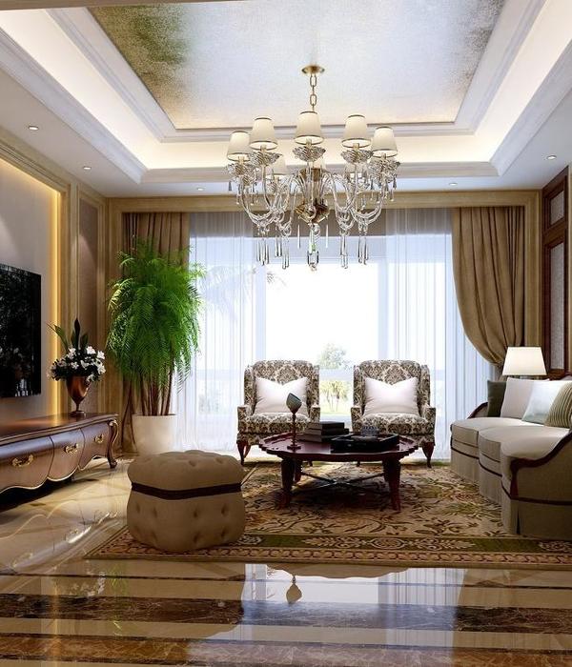The Monarca house is located in an exclusive subdivision of Morelia Michoacán, it was conceived from the natural context offered by the golf course, on the first visit that was made to the site we realized that it had a rich shape and texture, the part superficial a mound of earth and stone gave note of simplicity, but at the time of digging to define the structural multiple textures were generated. This is how the idea of this house was born, it would be a house full of contained expressiveness, turned inwards, its architectural wealth would be within it. Although there would be an artificial site, we would try to incorporate, transfer and include the materials that the region offers us, adding them to the house in a relationship of perpetual coexistence.
Its exterior endowed with a solid body which, if it were a monolith imitating the terrain, is the formal axis, different subtractions in various areas make up its volumetric game, giving a correct harmony between the built and the natural environment, having an appropriate language with the context. The various movements give guidance to the vain-mass relationship, allowing adequate ventilation and lighting; large glazed parts generate the privileged views to the outside to have a domain and correlation with the outside.
Upstairs you will find a lobby that redirects the intimate area, in front of this hall a hallway guides the way to the family terrace an important area for the inhabitants, and being inside the terrace it is present in all its splendor the golf course, with a view that dominates the whole green, feeling part of the natural environment, a wooden ceiling and a flagstone wall speak of that coexistence; Going back to the lobby are the rooms, the main one with a view and a balcony towards the outside where you can see the green and the forested mountains in the same way, the other two no less important rooms have their best views towards the back garden. This is how Casa Monarca comes to life within the subdivision, becoming one in it.
CASA MONARCA
INFANTE ARCHITECTS.
-ARQ. MAURICIO ALEJANDRO INFANTE GONZÁLEZ
-ARQ. PEDRO CESAR INFANTE CONTRERAS
2014
335.00 M2
MORELIA, MICHOACÁN, MEXICO
ARQ. CHRISTIAN ALDO PECINA
ING. HUMBERTO SOTELO
HECTOR CORTEZ OROZCO
MADEE PROFESIONAL
VICTOR MARURE
MADEE PROFESIONAL
Year 2014
Work started in 2014
Work finished in 2014
Main structure Mixed structure
Client PRIVATE CUSTOMER
Contractor PRIVATE CUSTOMER
Status Completed works
Type Single-family residence
{{item.text_origin}}

