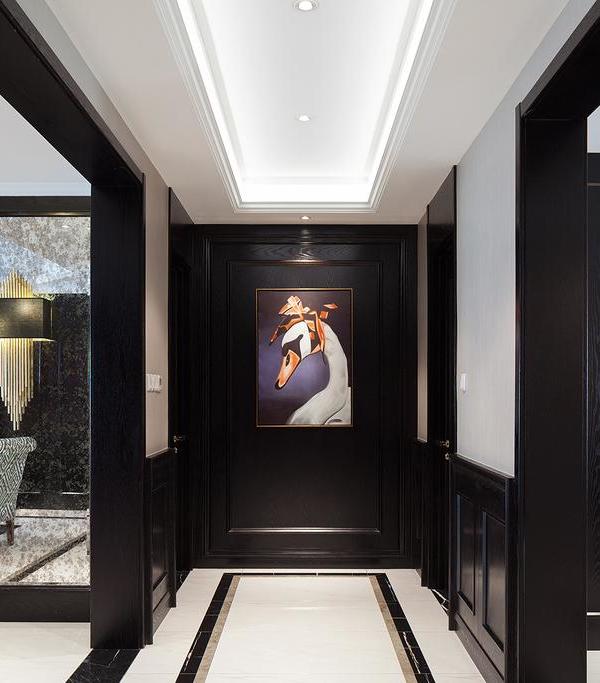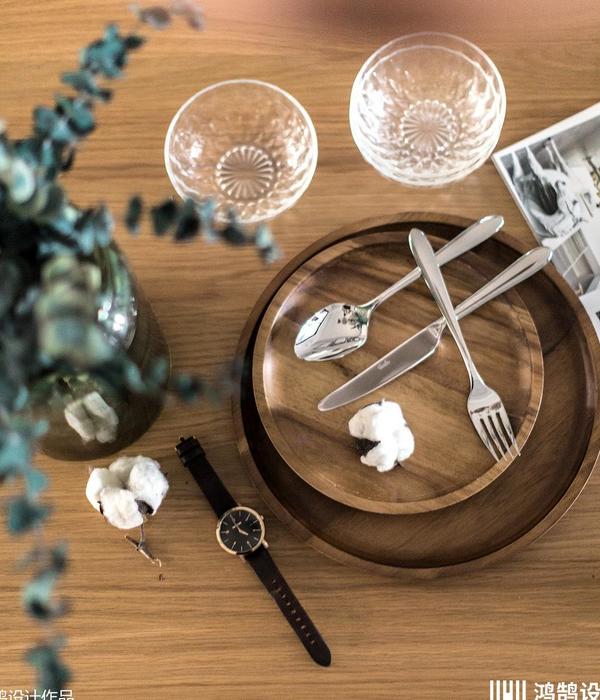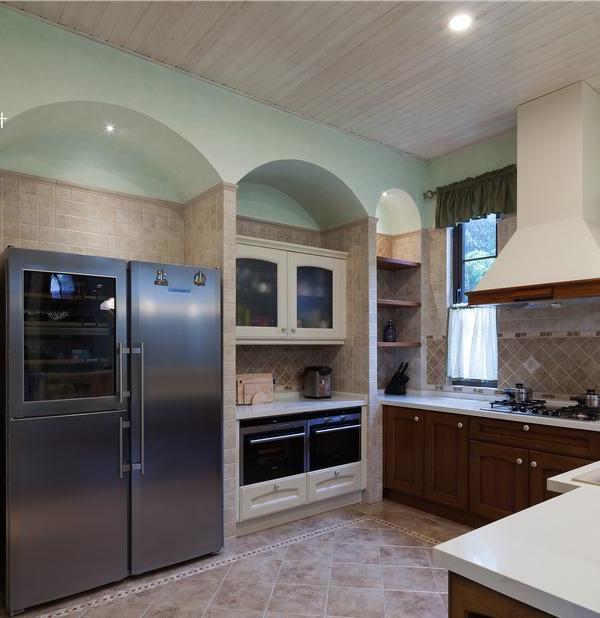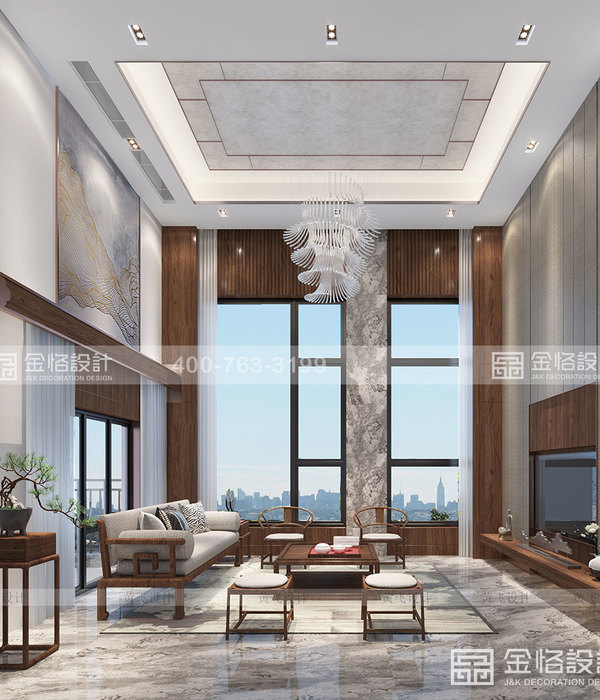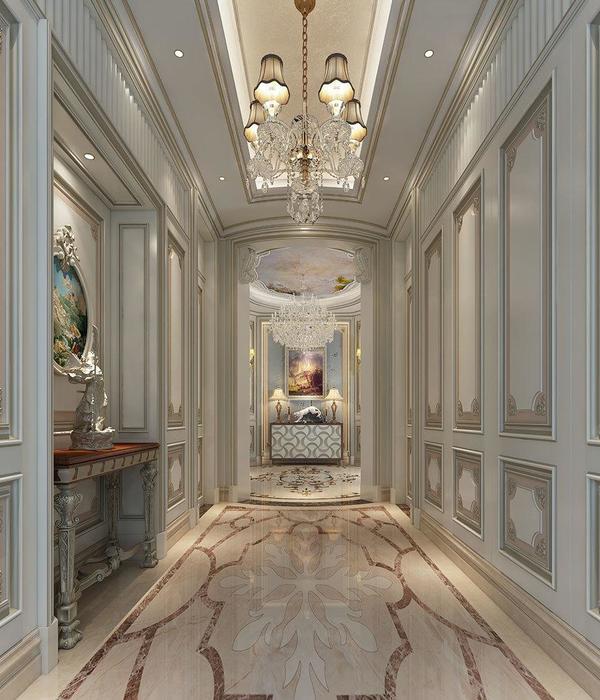If privacy is generally a primary concern of housing design, could it be replaced by the opposite, namely, flamboyant or buzzing features?
Regarding the location, the front of the house faces the street with an underpass and closes to the BTS station, on the one side is a vocational school and at the back is a stream that flows between the house and another housing estate. It could be said that both physical dynamic and imaginary force of the environment surrounds and acts on this house. These conditions make the house not to be just a pleasant home with perfection for basic needs, but should also respond to the buzzing environment with double aspects: being a calm, hidden private residence and, at the same time, having an attractive look of public building that invites gazing from outsiders. The house owner seems to prefer the latter. All this motivates an attempt to answer such quests with a well-rounded design and decoration as follow.
- The huge curved and round walls covered by aluminium composite panels that enclose the second and the third floor
- The front glass balustrade that juxtaposes the tabernacle on the upper floor
- The wooden slats and the large beam above a courtyard swimming pool
- The white wall of the swimming pool that looks like a screen for a projector
- The front bedroom on the second floor that is almost covered entirely by glass panels
- The small putting green on the rooftop, All this is a selection of fascinating features that would creatively fight with the surrounding environment.
This three-storey building has 870 square-meter utility space. Located on the plot of land in Bangkok, the front of the house by the street faces west There are five family members and two housemaids but the number will be increase in near future.
Project name : Thaphra House
Architect : Archimontage Design Fields Sophisticated
Interior Designer : Archimontage Design Fields Sophisticated
Landscape Designer : Archimontage Design Fields Sophisticated
Location : Bangkok, Thailand
Architect in Charge : Cherngchai Riawruangsangkul, Suphot Klinaphai, Thanakit Wiriyasathit, Kiattiyos Chaksupa
Area : 870 sq.m.
Project Year : 2009
Photographs : Room, Daybeds Magazine
Year 2009
Work started in 2007
Work finished in 2009
Main structure Mixed structure
Status Completed works
Type Single-family residence
{{item.text_origin}}

