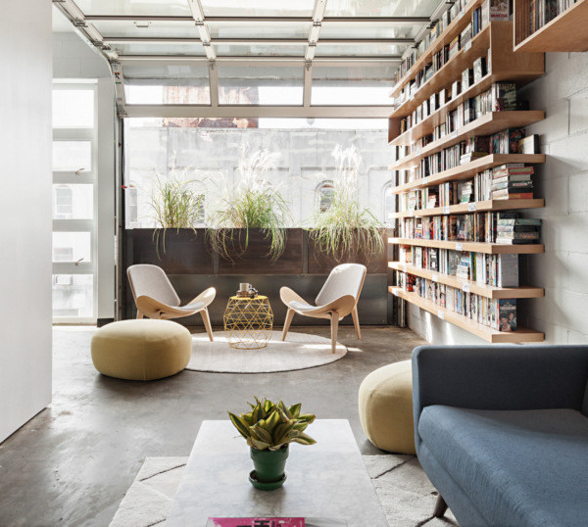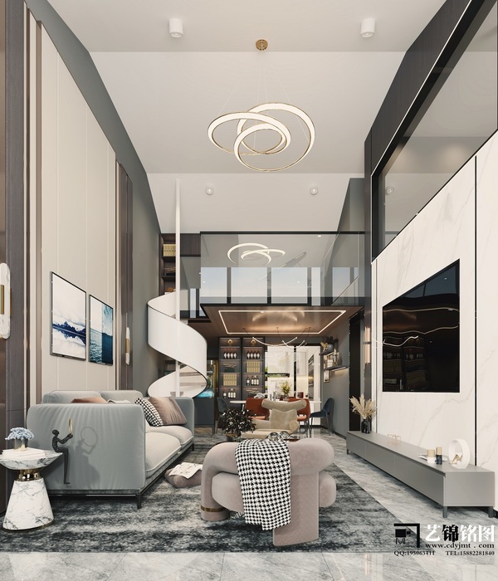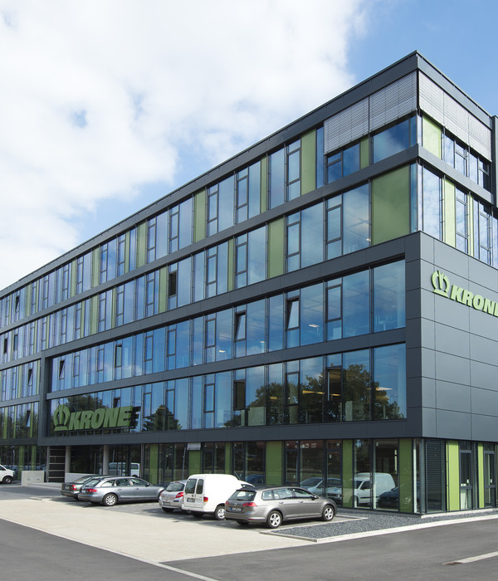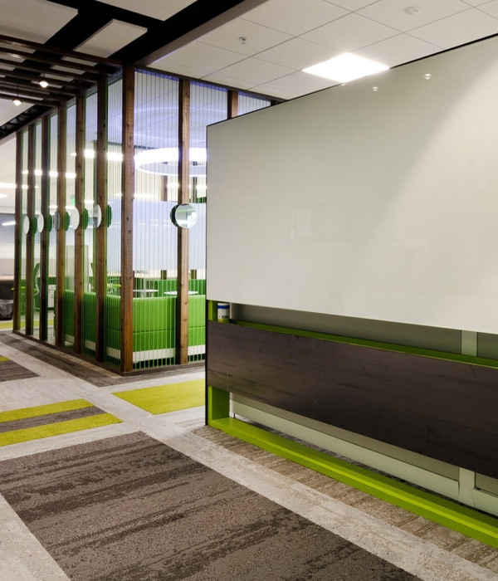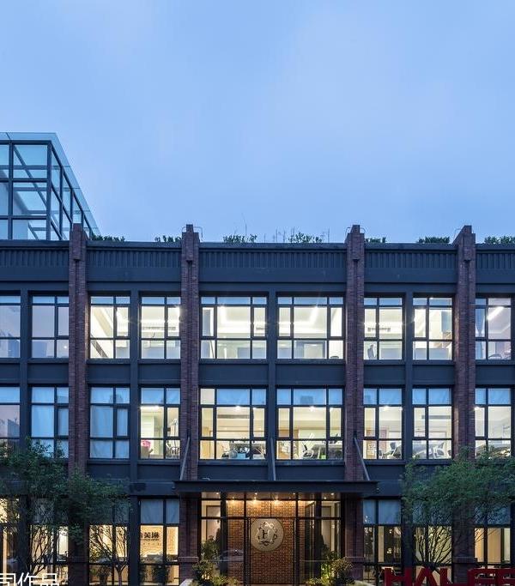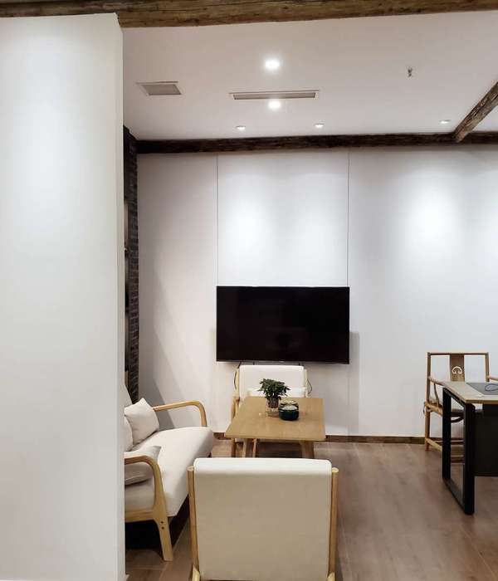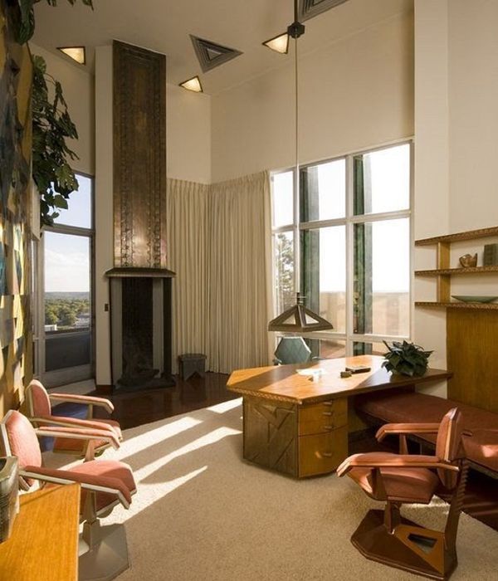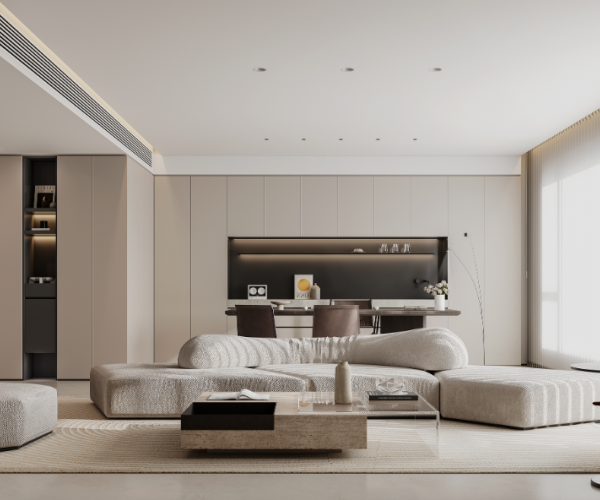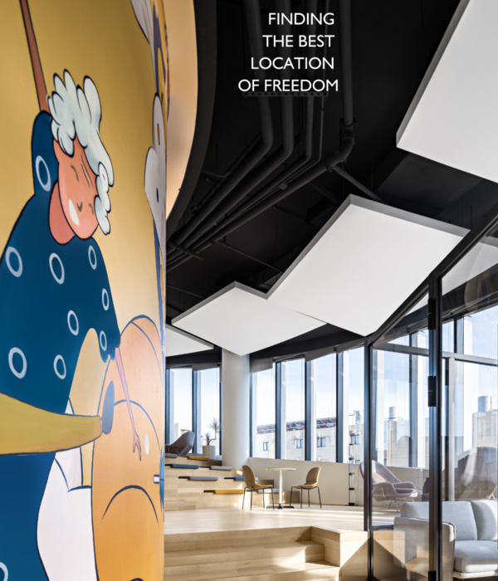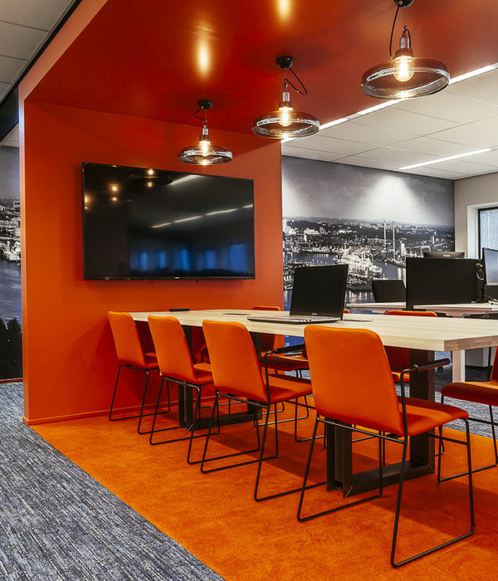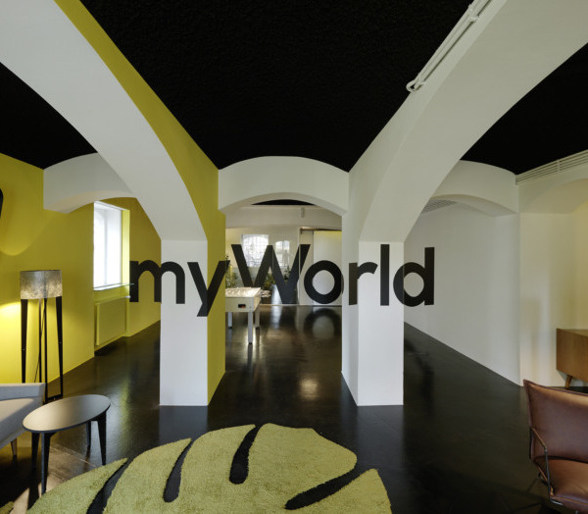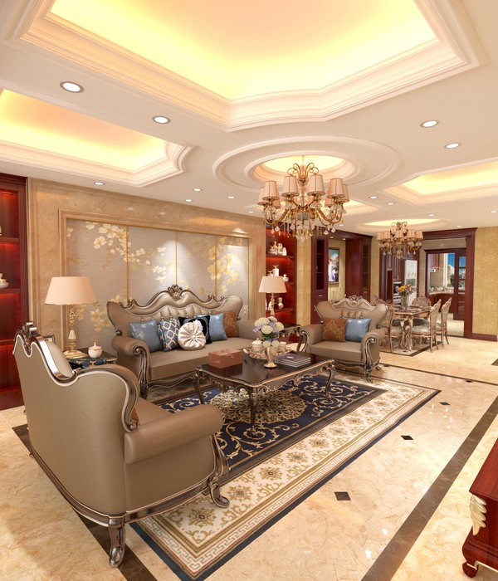Feldman Architecture has accomplished the design of the Playworks offices, a non-profit promoting safe and inclusive play to low-income students located in Oakland, California.
Feldman Architecture first engaged with the Playworks team by working with their leadership to identify long term company goals and revamping their original office space. After conducting feasibility studies of spaces nearby, we identified a collection of former warehouses in the same neighborhood that perfectly suited our client’s multifaceted and ever-changing needs. The Playworks team was interested in creating a new space that would be professional and functional, while still conveying a sense of lighthearted energy to visitors and employees alike. They expressed the need for a functional headquarters that could act as office space for a large and collaborative staff, as well as an event space, gym, and multipurpose training center. Working within a limited budget, our designers worked with many of the existing walls and structures to create an array of workspaces and meeting rooms, as well as creative storage, decorating, and interiors solutions.
The new office space welcomes visitors with an inviting Playworks graphic and an energetic pop of color- a reception desk constructed of repurposed school lockers, doubling as storage and reinforcing the recess theme. The front office space is centered on a collaborative, open lounge with flexible seating, surrounded by a selection of conference rooms and individual “phone booths.” An existing loft was repurposed to provide additional flexible workspaces. Throughout the office space, recess and playtime themed wayfinding graphics add youthful energy, graphically illustrating popular recess games.
Tucked away towards the rear of the office, a kitchen and recreation area act as a community hearth space – a ping pong table, communal break area, and new kitchen furnishings give staff and visitors room to eat and socialize. Attached to the kitchen, an open and inviting “mesh” space with newly installed wooden bleachers serves a variety of purposes- team meetings, company presentations, as well as four square tournaments. The mesh space opens up onto a sunny outdoor patio with a roll-up, glass garage door and new turf surfacing.
A dynamic event space and multipurpose room occupies the back of the building- simplistically designed to be set up as a classroom, a presentation room, or a formal event center. Circular acoustic panels set at varying heights are suspended from the ceiling – visually and acoustically enhancing the space.
Through thoughtful collaboration and dialogue, the renovated Playworks headquarters gives this organization a home, specific and meaningful to its purpose and values.
Design: Feldman Architecture
Contractor: Oak Park Construction
Photography: Cesar Rubio
11 Images | expand for additional detail
{{item.text_origin}}

