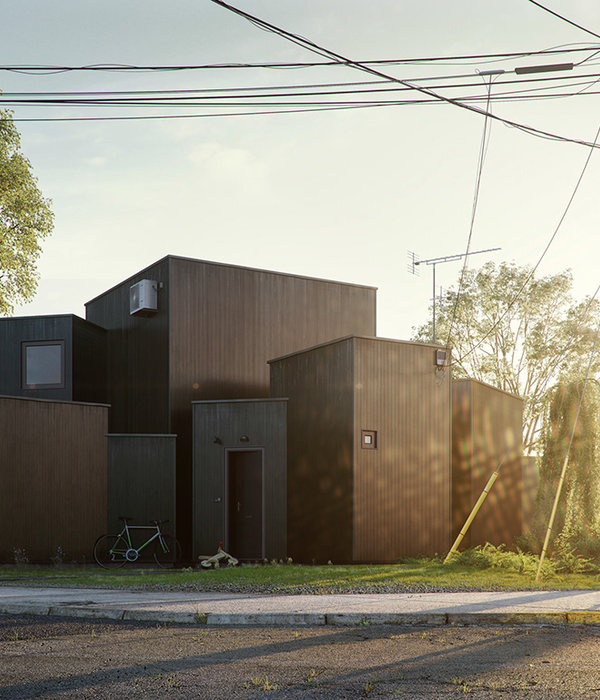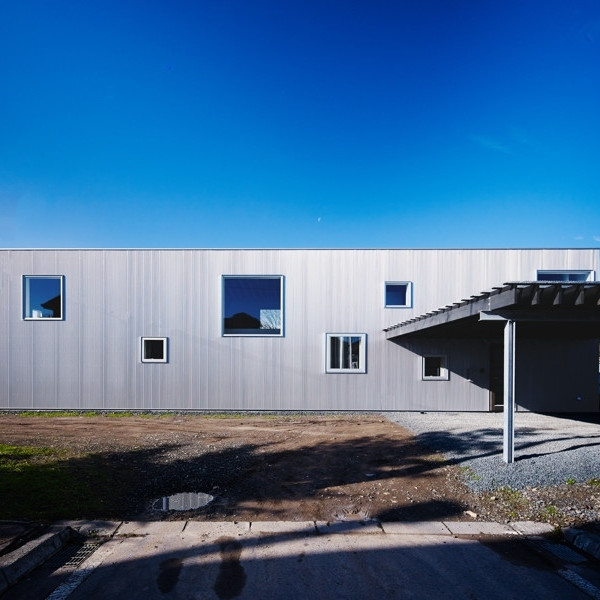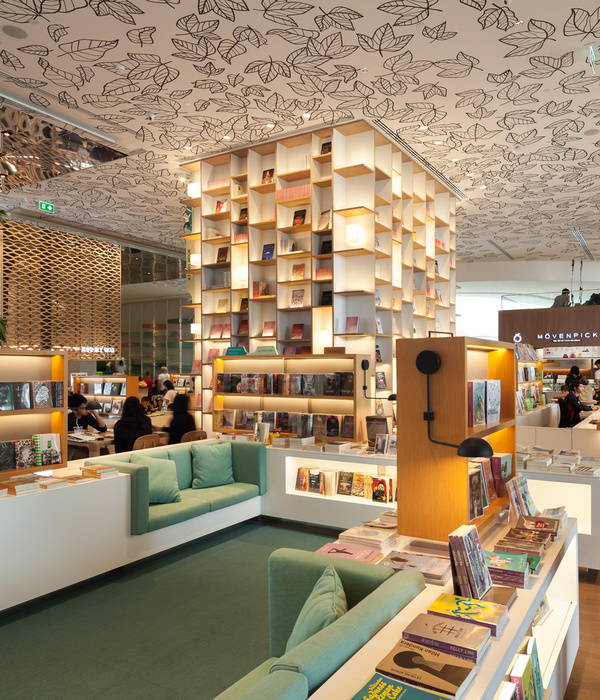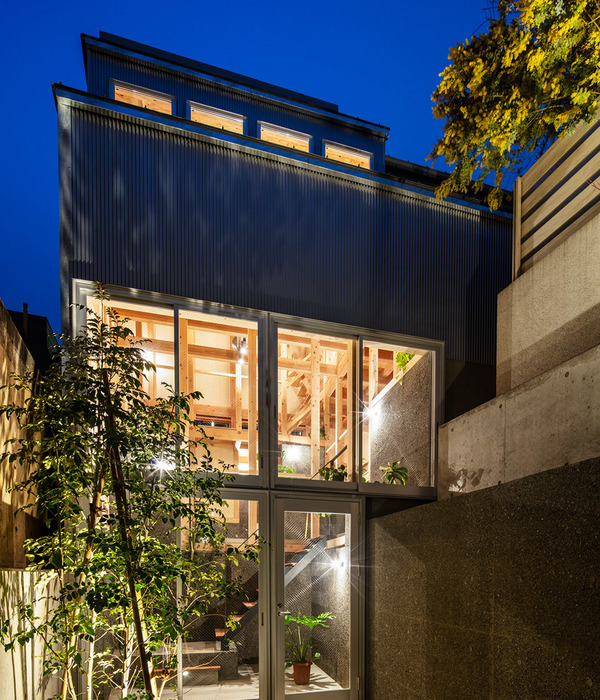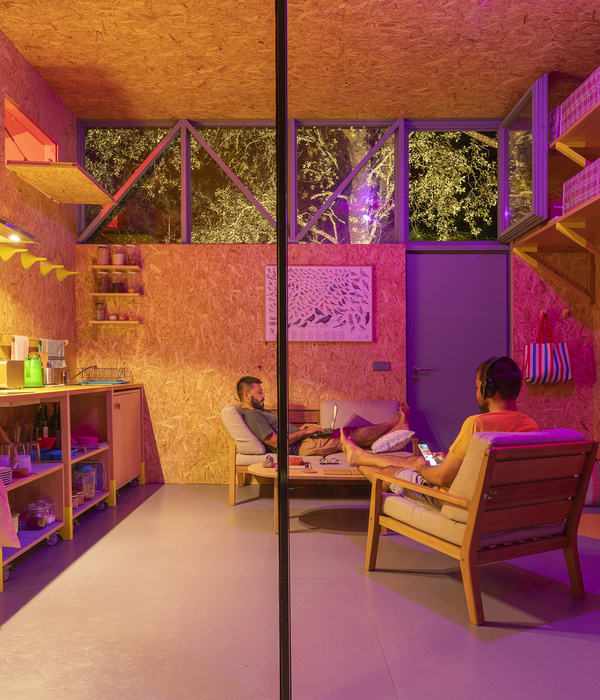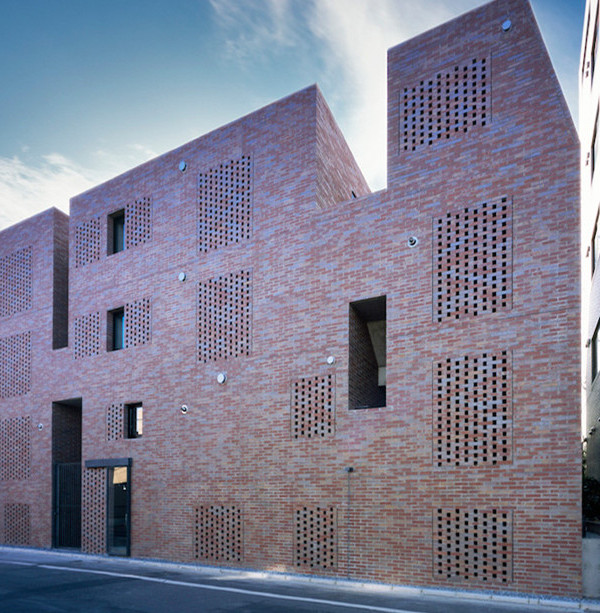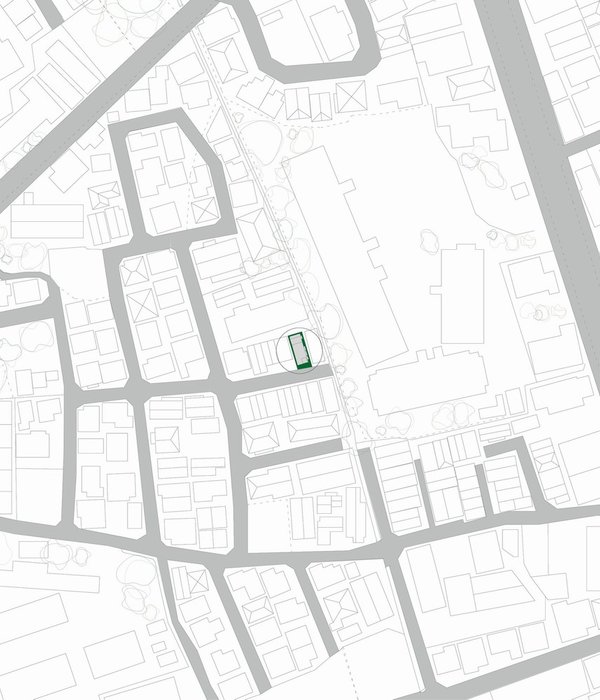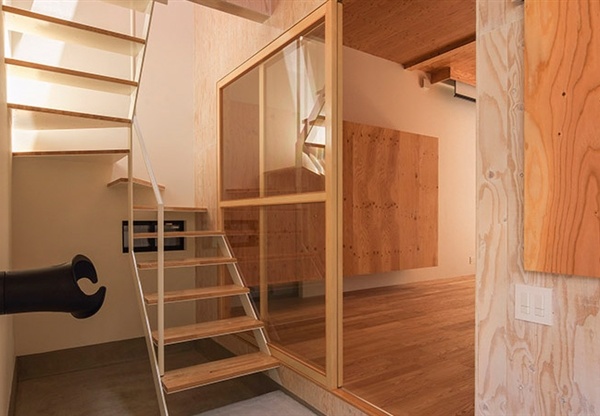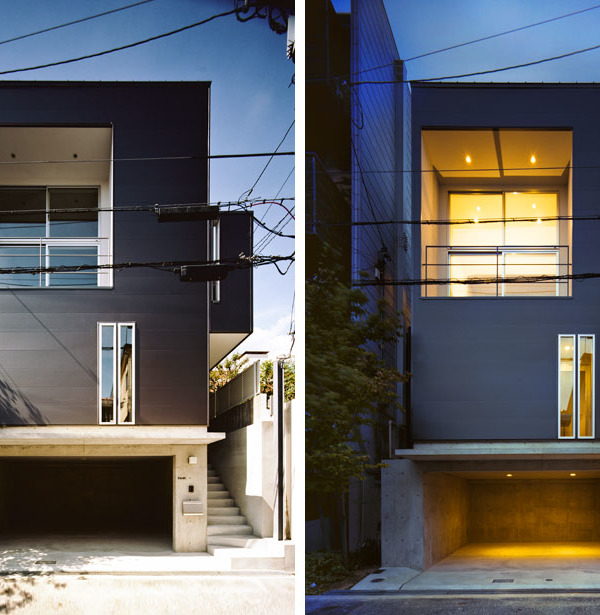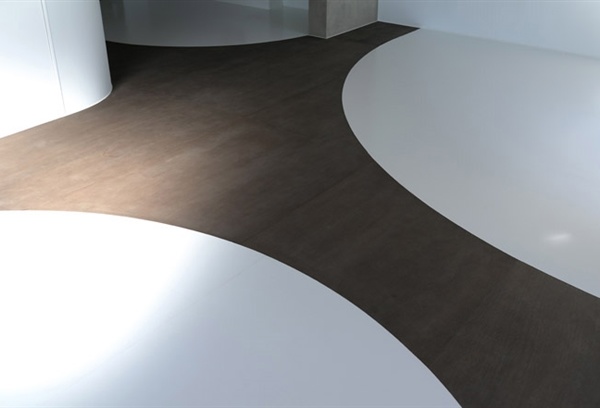The intervention is in a two-storey building in which the ground floor was a former wine warehouse and the upper floor contained two apartments. The advanced state of dilapidation the existing structure found itself in made complete demolition of the interior and the roof necessary. In the reconstruction, the pre-existing roof was reproduced, as was the dividing floor, but they were given a different structure – wooden beams in the roof, which made it possible to entirely free up the space under the roof, and a concrete floor separating the storeys. Making full use of the roof void and removing the dividing walls on the first floor – with the exception of those for some closed-off spaces, namely a bedroom, the laundry area and two bathrooms – provided an ample space where a mezzanine floor was created directly below the ridge of the roof, thus allowing for a comprehensive reading of the space. The ground floor was kept spacious – with room for a garage and other occasional uses. The choice of materials ensured continuity with what existed before the intervention (lime mortars, woods, hydraulic tiles), in addition to providing a particular ambience through their materiality (iron, brickwork, wood) which evokes the building’s industrial past.
Completion Year: 2017
Building area (m²): 457,60m2
Other participants: Rui Reis Alves, Teresa Rodeia e Cátia Baltazar Ferreira
Photo credits: Rui Cavaleiro
{{item.text_origin}}



