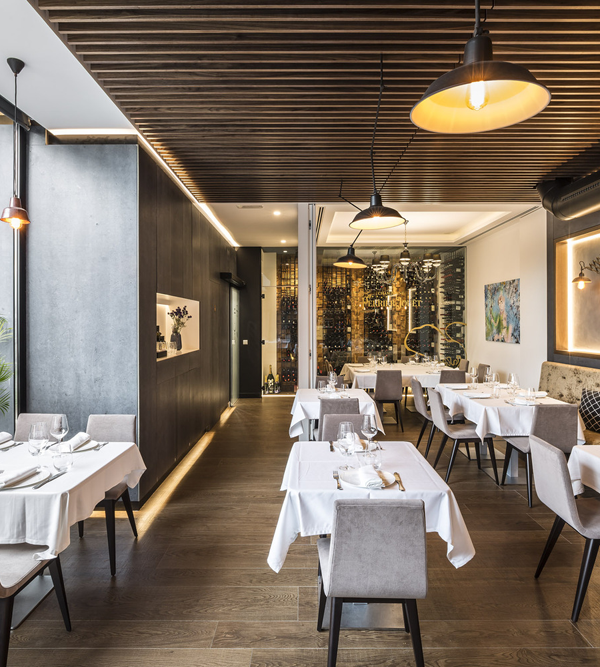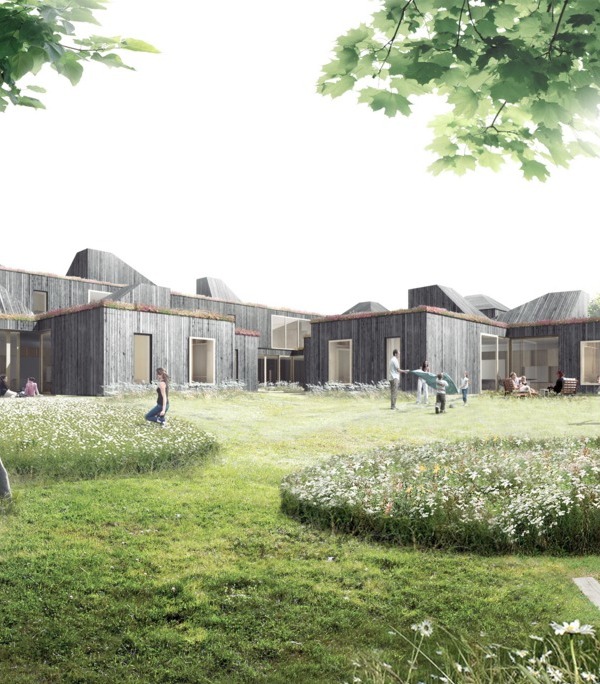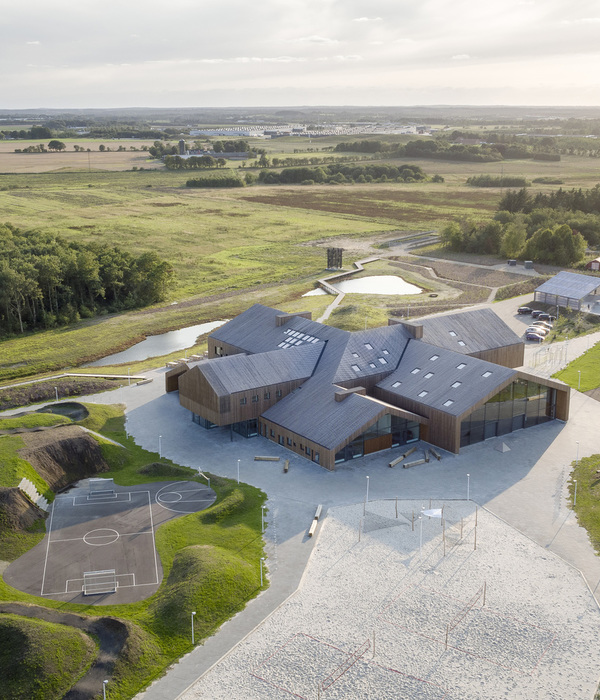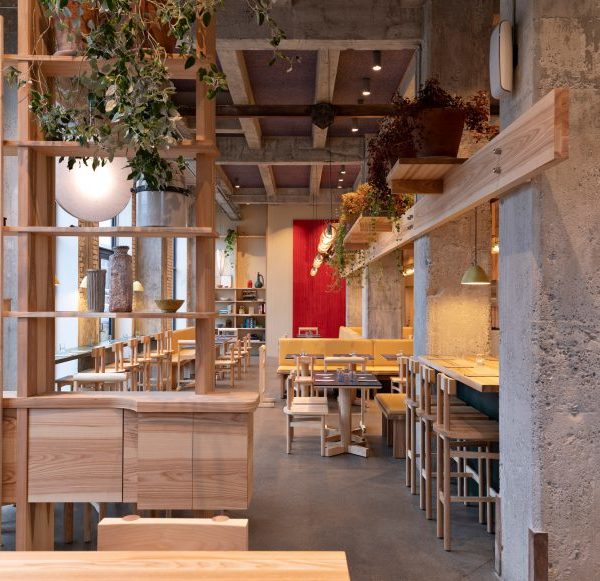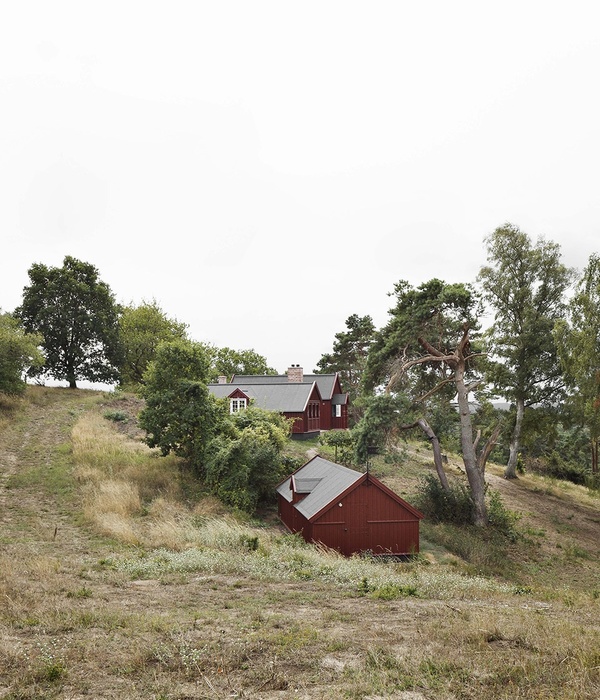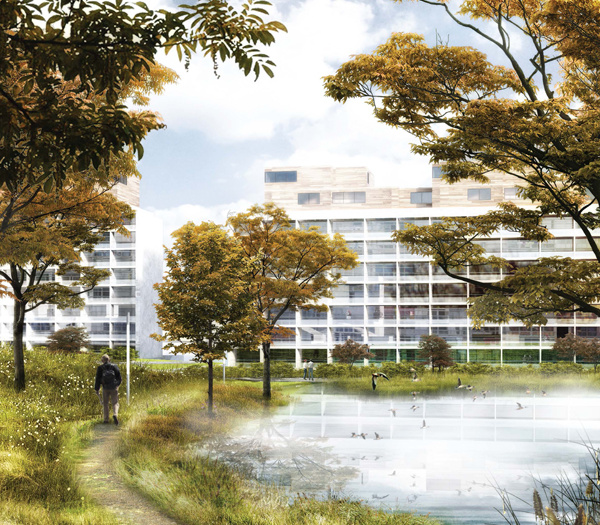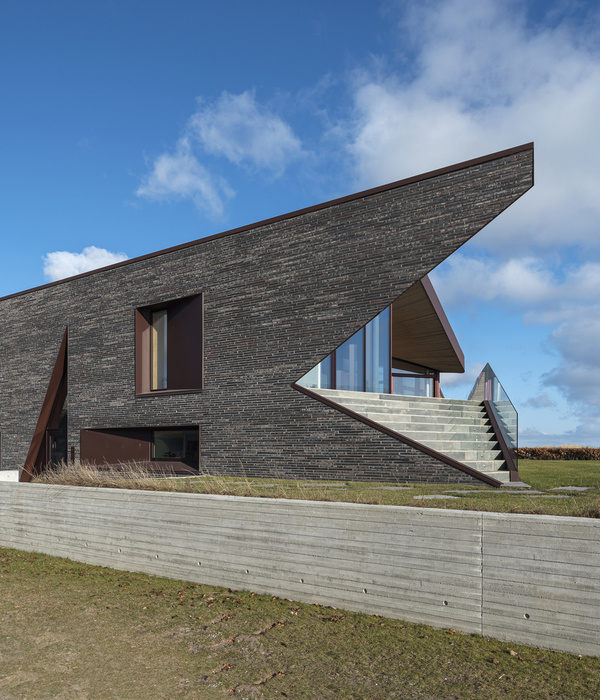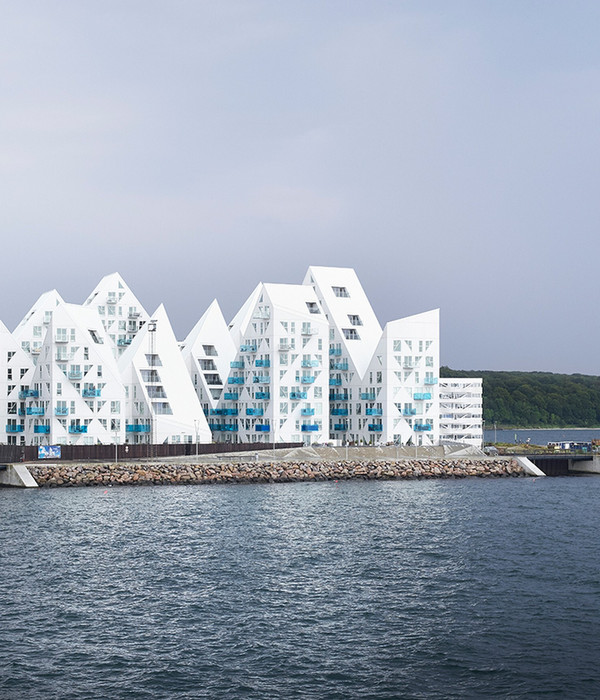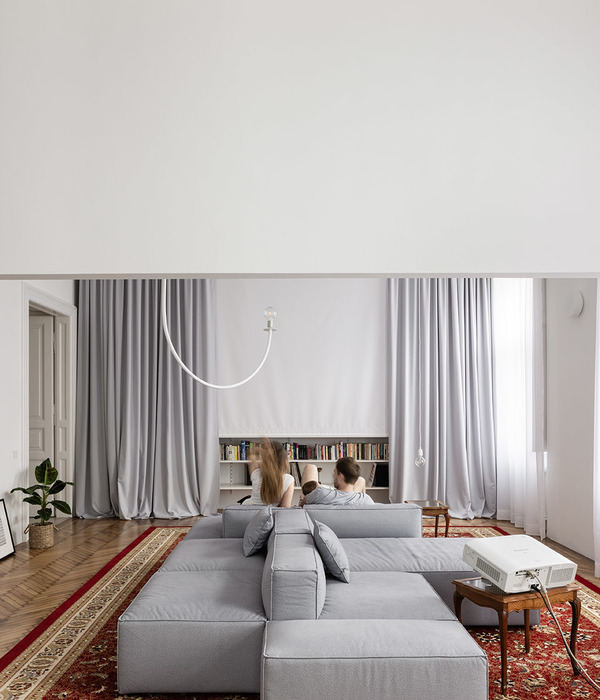America Illinois River View Villa
设计方:studio dwell architects
位置:美国
分类:别墅建筑
内容:实景照片
图片:12张
这是由芝加哥工作室studio dwell architects设计的伊利诺斯州河景别墅。该别墅位于伊利诺斯州的韦恩,场地安静、自然。该别墅为一座相当紧凑的建筑,简洁而现代,使用了可持续而耐用的材料。该项目旨在创建住户与场地之间的亲密联系。所有主要的公共空间均布置在这座二层住宅的上方楼层。这个楼层配备了开阔的窗户,创建了通透的体块空间,可从一个简单抬升的位置欣赏壮观的户外景观。一个悬挑平台提供了相似的环境,但有着置身户外的明显优点。卧室和私人区域则布置在低楼层,提供额外的私密性和安全感。
译者:筑龙网艾比
the ‘river view house’ is located on a quiet, nature filled plot in wayne, illinois, overlooking the fox river. a fairly compact structure, the dwelling features a simple, modern palette of sustainable and long lasting materials. architectural design was completed by chicago based studio dwell with the goal of creating an intimate connection between residents and location.
all primary public spaces are located on the upper level of the two-story home. this, paired with expansive windows, creates a transparent volume with spectacular views from a slightly elevated position. an exterior cantilevered terrace provides a similar environment, but with the obvious advantage of being outdoors. bedrooms and private areas are nestled into the lower level, providing additional privacy and sense of security.exposed concrete and charcoal anodized aluminum panelling define the ‘river view house’ externally. accents of ipe wood provide some visual balance, and is repeated in the interior as well. stained walnut flooring, glass railings, and an exposed steel stairwell are used within, and come together to form the home’s distinct, cohesive whole.
美国伊利诺斯州河景别墅外部实景图
美国伊利诺斯州河景别墅内部实景图
{{item.text_origin}}

