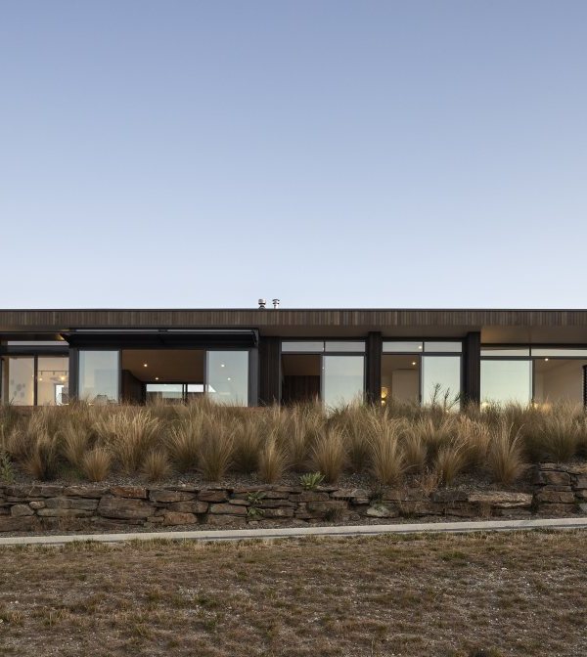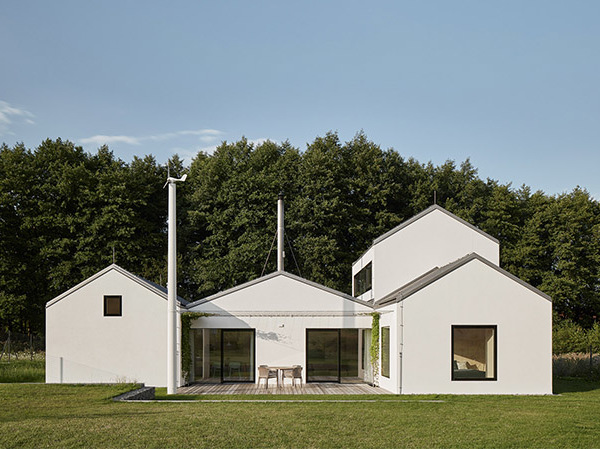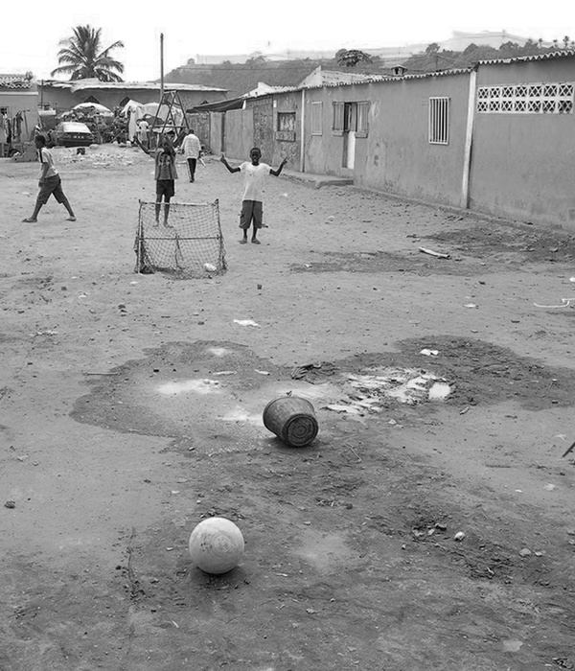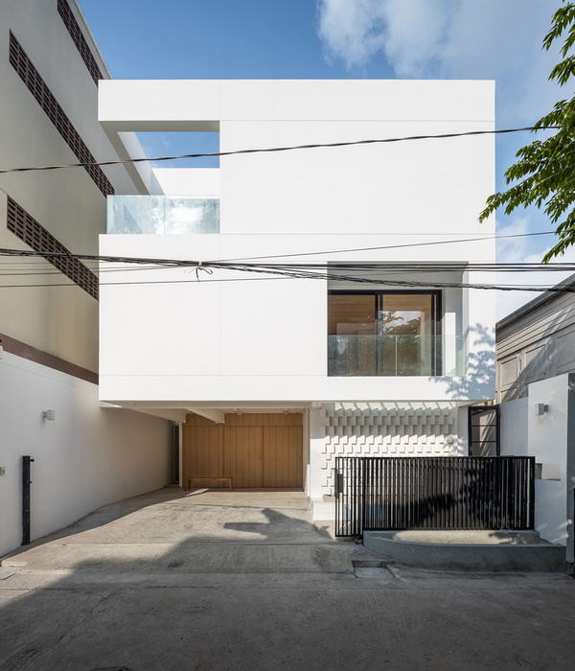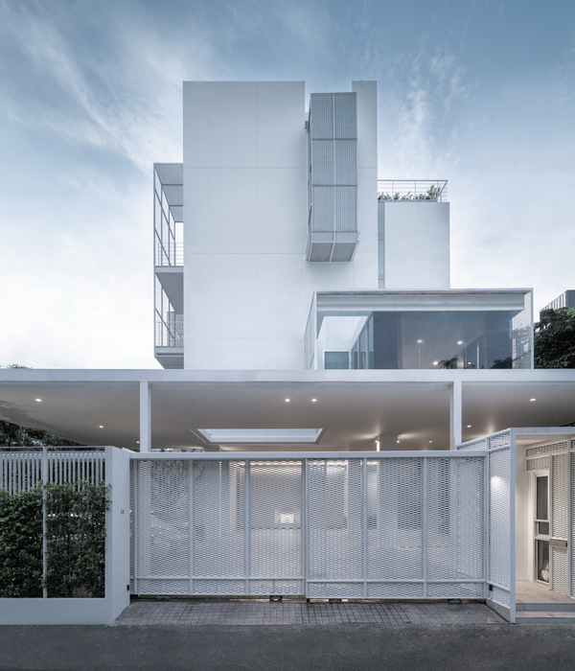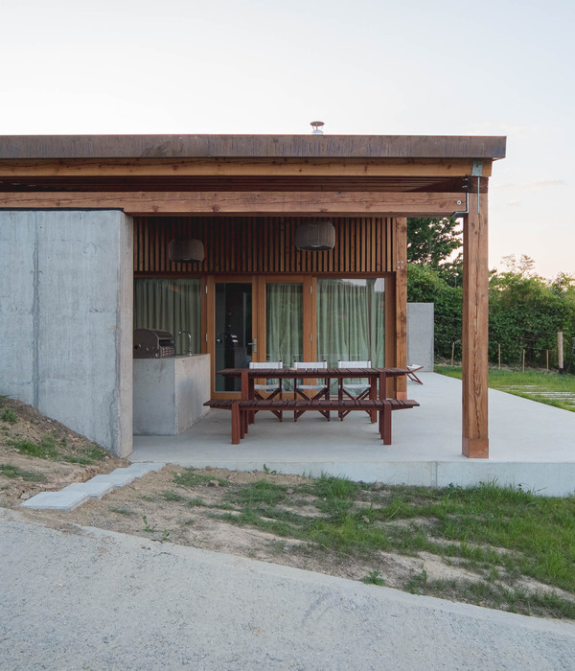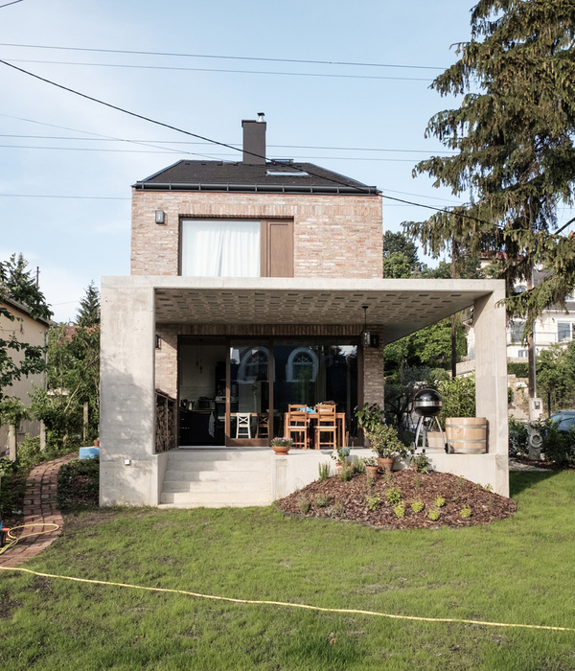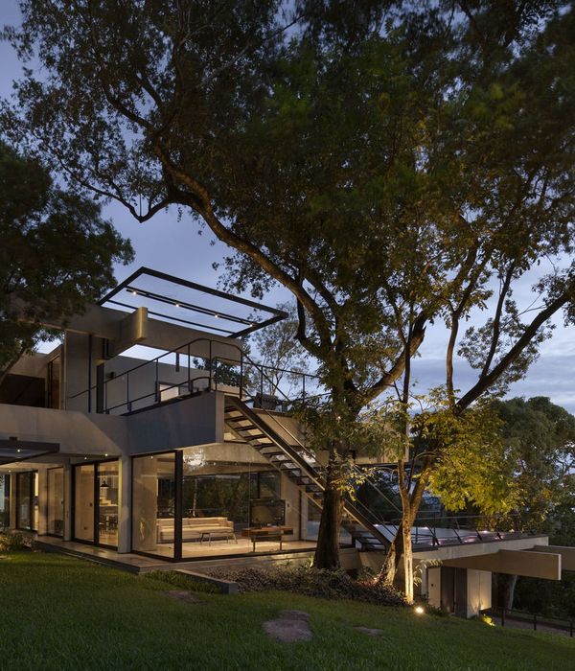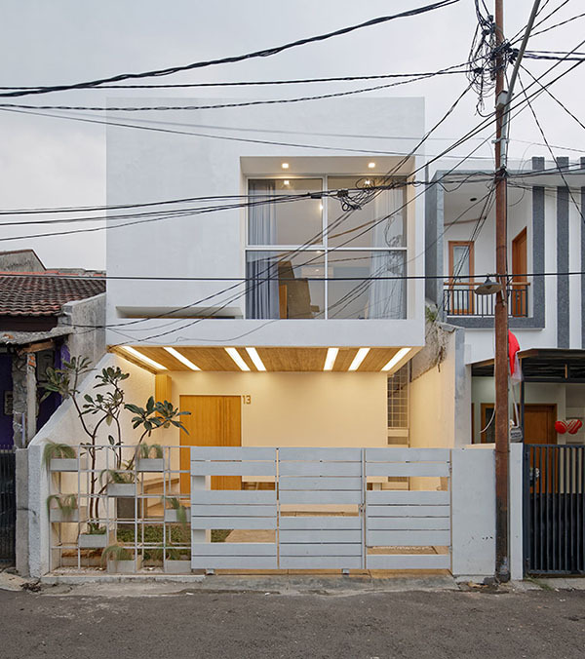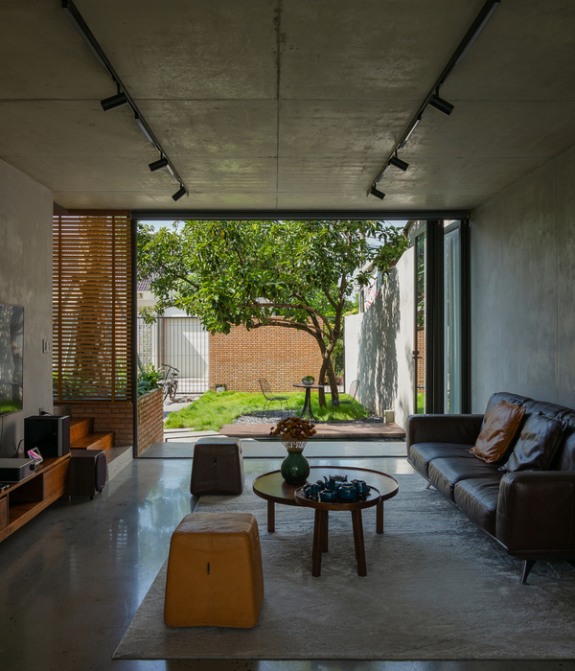来自
Johansen Skovsted Arkitekter
Appreciation towards Johansen Skovsted Arkitekter for providing the following description:
小屋位于一个保护景观内,历史悠久的度假小屋散布在从周围平地上凸起的冰碛和沙丘斜坡上。建筑师重建的目标是在房屋完全被闲置之前,重塑原有房屋的感觉和氛围,木材害虫的侵袭也让重建势在必行。
The cottage is located in a protected landscape with historic vacation homes carefully placed in slopes of overgrown moraine and sand dunes, rising from surrounding flatlands. The reconstruction’s ambition is to recreate the sense and atmosphere of being in the old house before it was left unused and timber infestation made a rebuilding unavoidable.
▼沙丘上的乡村小屋和棚屋,cottage and shed on the sand dunes ©Laura Stamer
▼乡村小屋和棚屋近观,view of the cottage and shed©Laura Stamer
▼棚屋,the shed©Laura Stamer
建造于1905年的两座独立木屋后来通过新建厨房连接在一起,房屋经过不同阶段的改造包括建筑师Ivar Bentsen加建的炉子、烟囱和附属棚屋。内部空间通过部分刷漆的木材表面,尤其是内凹空间和壁龛,形成了多重丰富的氛围。
Built in 1905 as two detached log houses later merged by the addition of a kitchen, the house was gradually transformed, including architect Ivar Bentsen’s addition of a stove and chimney, and supplemented by a shed. The interior acquired a dense layered atmosphere of partly painted wooden surfaces, peculiar alcoves and niches.
▼两座独立的木屋通过新建厨房连接在了一起,as two detached log houses later merged by the addition of a kitchen ©Laura Stamer
新结构为木质轻型框架结构,能够在保护原有房屋外观的情况下重建新立面。新的室内受现代结构启发,以现代手法重塑历史记忆和原有的多样特征。
The structure is rebuilt as a wooden light-frame construction, allowing an exterior based on the protected expression of the old house. The new interior interprets memories and accumulated features for contemporary conditions, informed by the modern structure.
▼室内入口及起居室,entrance space and living room ©Laura Stamer
▼木质轻型框架结构的起居室,living room in a wooden light-frame construction ©Laura Stamer
▼木材部分涂刷油漆,partly painted wooden surfaces ©Laura Stamer
▼起居室通向内部庭院的门口,access to the courtyard in the living room ©Laura Stamer
外墙参照之前裸露的原木,内部覆盖水平宽板材,室内分隔墙覆盖竖向薄板。耐压屋顶隔热材料使屋椽在天花板下面暴露出来。房间原有的配置略作改变,公共空间内的分隔墙被移除但仍用材料加以区分。走廊,厨房和洗手间都铺设了方格状的瓷砖并且不同空间使用不同颜色的瓷砖。木墙未经任何处理或涂刷成原来室内的颜色。壁龛和内凹空间采用未上漆的木材重造。
Exterior walls are internally clad in wide horizontal boards referring to formerly exposed logs, the walls separating rooms are clad in thinner vertical boards. Pressure resistant roof insulation enable an exposed placement of the rafters under the ceiling. The original disposition of rooms is slightly altered, walls separating shared spaces are removed, though still present through material separation. A tile grid is laid out in the hallway, kitchen and bathroom, shifting in colour between the spaces. Wooden walls are left untreated or painted in colours drawn from the former interior. Niches and alcoves are recreated by leaving wooden surfaces unpainted.
一层卧室空间,外墙内部覆盖水平宽板材,bedroom at the ground floor and exterior walls are internally clad in wide horizontal boards©Laura Stamer
卧室细部,detail of the bedroom ©Laura Stamer
▼卧室内部的壁龛,内墙覆盖竖向薄板材,niche in the bedroom and walls separating rooms are clad in thinner vertical boards ©Laura Stamer
▼起居室内通向loft的楼梯,stairs in the living room to the loft ©Laura Stamer
▼loft室内,interior of the loft ©Laura Stamer
这些设计策略允许室内和整体布局具有连续性但又相互独立,融入了一定密度的个人非传统空间,原有房屋的复杂性被重新诠释为一个通过不同材料和颜色变化限定的空间,不同的房间内都能够清晰的发现这一特征,设计创造了一个诠释过去的现代实用空间。
These strategies allow rooms and the overall disposition to be continuous yet separate, introducing a density of personal unconventional spaces. The original house’s complexity is reinterpreted as a clearly defined patchwork of shifting materials and colours, visible from one room to the next, creating a contemporary space pragmatically reinterpreting the past.
▼厨房和洗手间走廊,hallway to kitchen and bathroom ©Laura Stamer
▼厨房,kitchen ©Laura Stamer
▼厨房内部使用了方格瓷砖,grid tiles in the kitchen ©Laura Stamer
▼厨房空间细节,kitchen detail©Laura Stamer
▼洗手间,bathroom ©Laura Stamer
原有棚屋上的风向标刻有其建造年份1905年的标记。当棚屋后来扩建为原来两倍长时,原有山墙成为了分隔两个空间的中央隔墙。山墙的基础在新的结构中表现为一条痕迹线,作为独木柱支撑新屋顶脊梁的基础。新棚屋是在对旧棚屋进行彻底的调研后建造的,并进行了一些调整。松木作为结构,未经处理的云杉板覆盖室内,天花板刷成小屋一样的蓝色。住宅露台上的旧砖重新用作地面铺装。原有屋顶结构使用了圈梁,因此棚屋无法加高。新结构包括架在屋顶脊梁上的椽子、外墙结构、一侧有内衬的架子,保持空间不被切断。
▼棚屋扩建为原来两倍,原有山墙作为空间分隔,the shed was later extended to its double length, the original gable was kept as a central partition wall dividing the space into two ©Laura Stamer
▼山墙的基础在新的结构中表现为地面上的一条痕迹线,是独木柱支撑新脊梁的基础,he foundation of this wall is kept as a trace in the new structure, acting as base for the lone pillar carrying the new ridge beam©Laura Stamer
▼住宅的旧砖作为地面铺装,old bricks from the main house terrace are reused for the floor©Laura Stamer
A weathercock on the original shed is engraved with its year of construction, 1905. When the shed was later extended to its double length, the original gable was kept as a central partition wall dividing the space into two. The foundation of this wall is kept as a trace in the new structure, acting as base for the lone pillar carrying the new ridge beam.The new shed is built based on a thorough survey of the old, with some adjustments. Pinewood makes up the structure. Spruce cladding is untreated in the interior, with the ceiling boards painted in a grey blue shade stemming from the main house. Old bricks from the main house terrace are reused for the floor. The original roof structure used collar beams, making it impossible to move upright through the shed. The new structure consists of rafters resting of on the ridge beam and the outer wall structure, to on one side lined with built-in shelves, enable one uninterrupted space.
▼场地平面,site plan
▼乡村小屋平面,cottage plan
▼棚屋平面,shed plan
▼乡村小屋南立面,cottage south elevation
▼乡村小屋北立面,cottage north elevation
▼乡村小屋西立面,cottage west elevation
▼乡村小屋东立面,cottage east elevation
▼棚屋立面,shed elevation
▼乡村小屋剖面,cottage section
▼棚屋剖面面,shed section
Location: Denmark
Year of construction: 2018
Engineer: Ingeniørgruppen Vestjylland
In collaboration with Lasc Studio
{{item.text_origin}}


