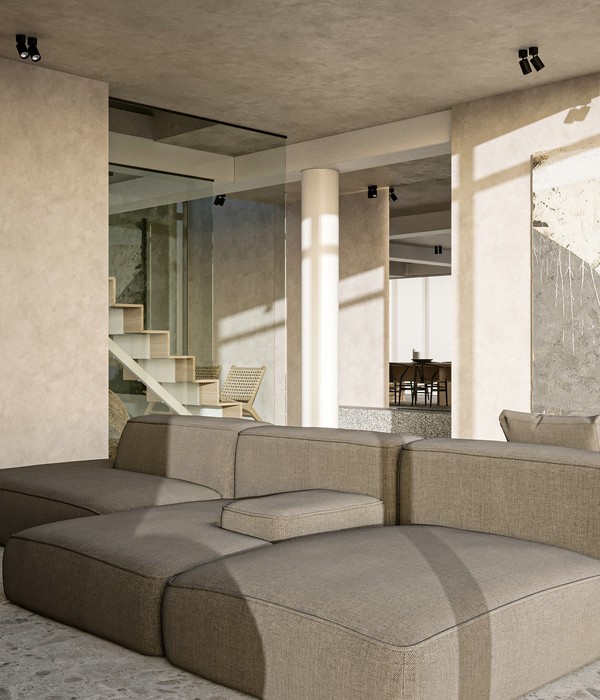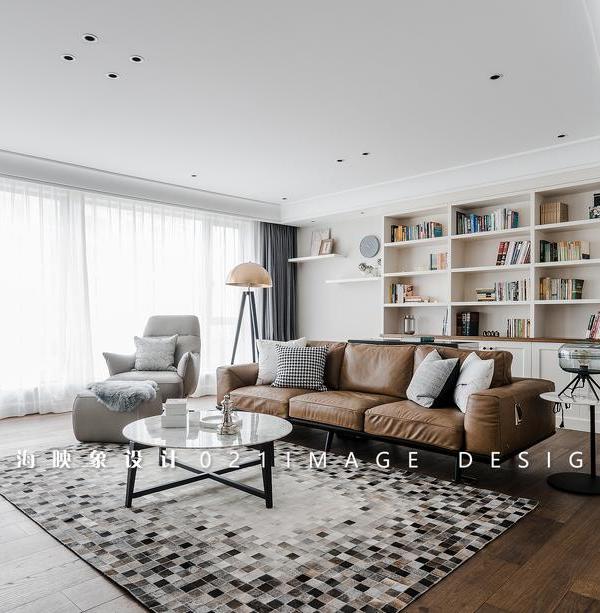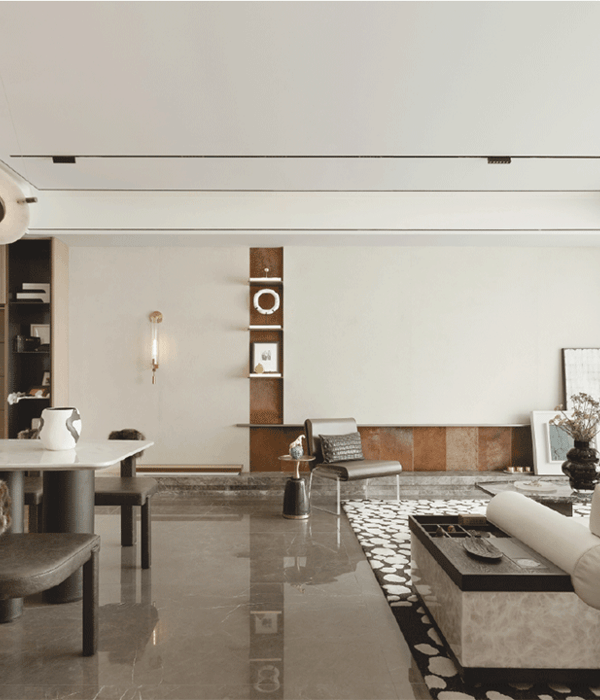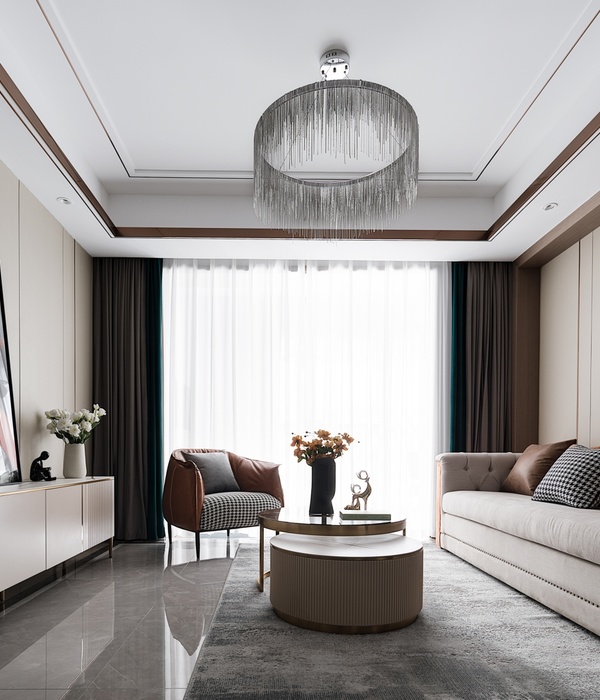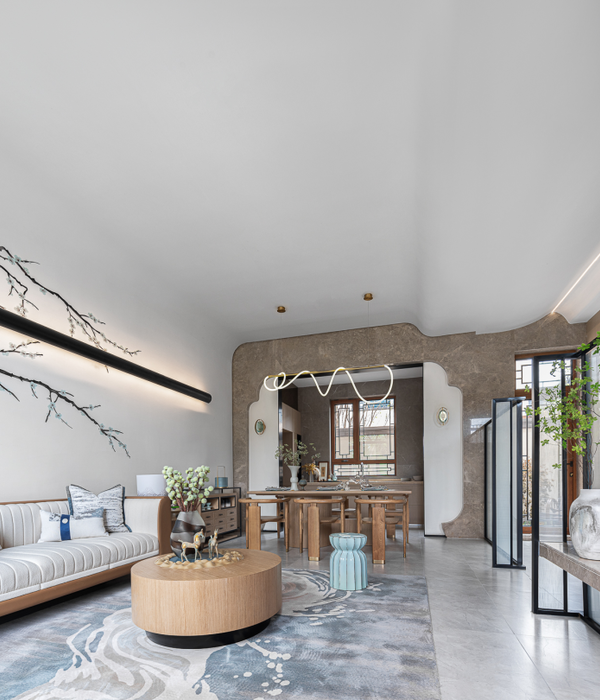© Fernando Gomulya
c.Fernando Gomulya
架构师提供的文本描述。由于雅加达是世界上人口最多的城市之一,我们作为建筑师,当我们的客户想让我们在小面积设计一个舒适的房子时,我们应该找到解决方案,并且需要足够的空间和有限的预算。在6m×15m的土地面积内,建筑师试图使房屋获得充足的阳光和良好的空气流通,这样就可以节省灯具或空调的能源,并提供适当的空间和预算。
Text description provided by the architects. As Jakarta is one of the most populous city in the world, we as the architect should find solutions when our client wants us to design a comfort house in small area with plenty of required room and limited budget. In 6 m x 15 m land area, the architect tries to make the house gets a lot of sunshine and good air circulation so the house can save the energy from lamps or air conditioners, with suitable space and budget.
© Fernando Gomulya
c.Fernando Gomulya
这座6米宽的房子在雅加达塞拉坦的特贝特密密麻麻的环境中。有限的预算与大量所需的空间,使建筑师创建分裂-增长房子的概念,这意味着一个分裂的房子,可以种植或建造更多,有朝一日取决于客户的预算来建造房子。分裂的概念被用来操纵房子的表面。房子需要3层高,但与分裂的概念,它只看到2层高度从正面。它也使这房子调整其他房屋的高度。
The house with 6 m width in a dense environment in Tebet, Jakarta Selatan. Limited budget with plenty of required room make the architect create Split-Grow House concept which means a split house that can be grown or build more someday depends on client’s budget to build the house. The split concept is used to manipulate the face of the house. The house requires 3 floor height but with split concept it only seen as 2 floor height from facade. It also makes this house adjust other houses height.
© Fernando Gomulya
c.Fernando Gomulya
3楼房从正面看就像2层房子,与其他房子一样。分割概念使每层都算作半层,从第一层到第五层。每个楼层将根据客户的预算进行调整。对于此阶段,客户端决定首先构建3层夹层,并延迟2层其他夹层。但是建筑师把它的地板门面做得干干净净,所以房子似乎完全是从外面完成的。从第一个阁楼到最后一个阁楼,由一个大的空隙连接起来,成为自然光和空气的主要来源。这个空隙也有楼梯作为房子的主要通道。有了空虚,人们就可以直接从不同的楼层进行互动和交流。
3 floor house seems like 2 floor house from facade, make it equal to other house. Split concept makes each floor is counted as half floor, start from first mezzanine to fifth mezzanine. Each floor will be built adjust to client’s budget. For this phase, client decides to build 3 level mezzanine first, and delay 2 other mezzanine. But the architect makes its floor facade to be fully done so the house seems like completely done from the outside. From the first mezzanine to the last mezzanine are connected by one big void which is becoming the main source for natural light and air. The void also has stairs as main access of the house. With the void, people can interact and communicate directly from different floor.
© Fernando Gomulya
c.Fernando Gomulya
使人们从不同的楼层相互作用的空虚。它也成为自然光和空气的主要来源。除了自然光和空气源的空隙外,建筑师还从前到后在房子旁边建造了1米宽的走廊,作为光和空气的替代光源,因为上面的空隙有卢浮宫玻璃。该走廊还用于放置水泵、自行车、户外设备,并成为管家的第二通道。建筑师还放置了许多生物矿石作为吸收,以避免洪水,因为地面水平低于街道。
The void that can make people interact each other from different floor. It also become the main source for natural light and air. Beside the void for natural light and air source, the architect also makes 1 m width corridor alongside the house from front to back to be light and air alternative source, because the upper void has louvre glass. The corridor also use to placed water pump, bicycle, outdoor equipments, and also become second access for housekeeper. The architect also placed many biopore as absorption to avoid flood because the ground level lower than the street.
上方的卢浮宫玻璃作为照明和空气资源,侧廊作为替代资源,因此房子有交叉通风。在第一层阁楼设有厨房和餐厅。为了在有限的空间内走动,餐桌采用折叠式,如有需要,可大开。建筑师还在第二层阁楼立面下使用底面玻璃,这样第一层阁楼的人就可以看到是否有人来了。
Louvre glass on the upper void as light and air resource, and side corridor as alternative resource so the house has cross ventilation. There is kitchen integrated with dining room in first mezzanine floor. To get around with limited space, the dining table made with folded style so it can be opened wide if needed. The architect also uses bottom glass under second mezzanine facade so people in first mezzanine can see if there any people coming to the house.
© Fernando Gomulya
c.Fernando Gomulya
折叠桌,可根据需要打开,以获得有限的空间。在第一层阁楼的厨房和餐厅可以透过第二层阁楼正面的底部玻璃看到,所以在第一层阁楼的人可以看到是否有人到房子里来。底部玻璃作为替代光源,并通过第一层夹层的方式。
Folded table that can be opened as needed to get around with limited space. Kitchen and dining room in first mezzanine can see through bottom glass under second mezzanine facade so people in first mezzanine can see if there any people coming to the house. Bottom glass as alternative light source and see through way from first mezzanine.
© Fernando Gomulya
c.Fernando Gomulya
在房子的前部,建筑师把房子的上半部分超过2,5米,这样它就可以覆盖车库和前露台,作为一个供客人使用的户外区域。在立面的二楼,有一个水平的花束作为底部的玻璃和空气流通的主浴室。它也成为一个有趣的正面元素。奥斯泰克作为汽车和露台的掩护。水平花束作为底部玻璃和主要浴室的空气循环。它也成为一个有趣的正面元素。
For the front area of the house, the architect makes the upper half of the house overstek for 2,5 m so it can cover the carport and front terrace as an outdoor area for guest. In second floor of the facade, there is a horizontal bouvenlicht as a bottom glass and air circulation for main bathroom. It also become an interesting facade element. Overstek as cover for carport and terrace. Horizontal bouvenlicht as a bottom glass and air circulation for main bathroom. It also become an interesting facade element.
© Fernando Gomulya
c.Fernando Gomulya
Architects Delution Architect
Location Tebet, Indonesia
Category Houses
Architect in Charge Muhammad Egha, Hezby Ryandi, Sunjaya Askaria, Fahmy Desrizal
Area 120.0 sqm
Project Year 2016
Photographs Fernando Gomulya
Manufacturers Loading...
{{item.text_origin}}

