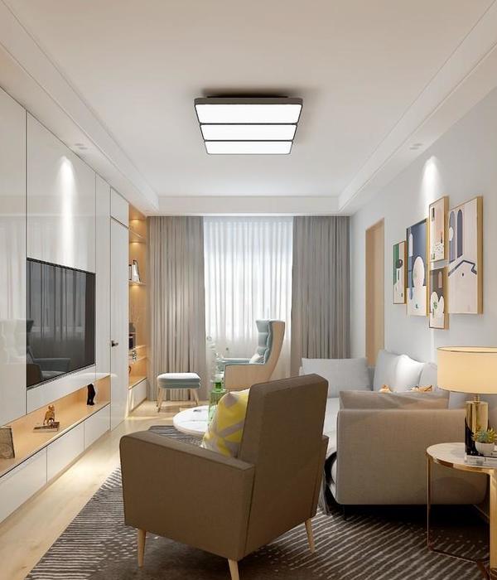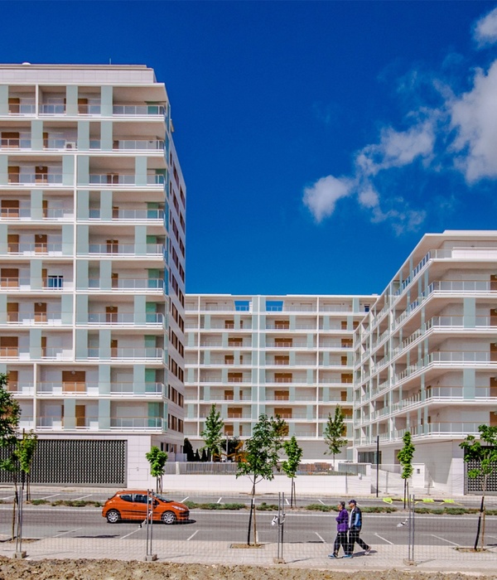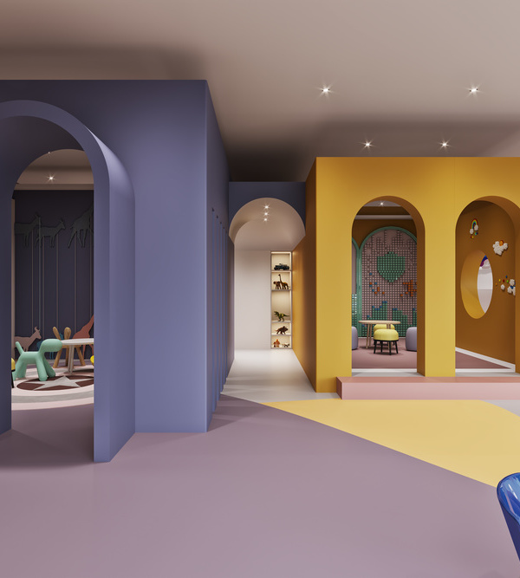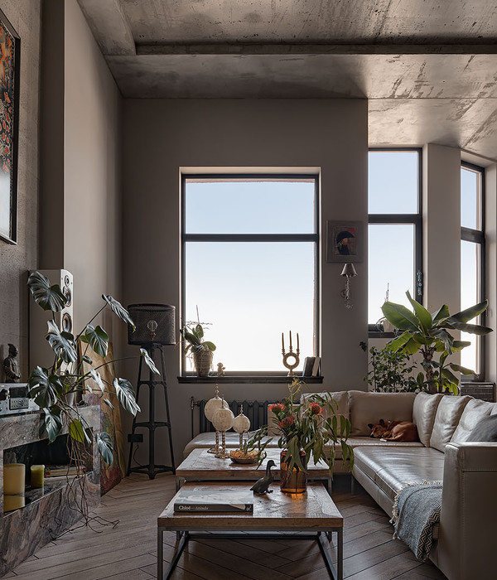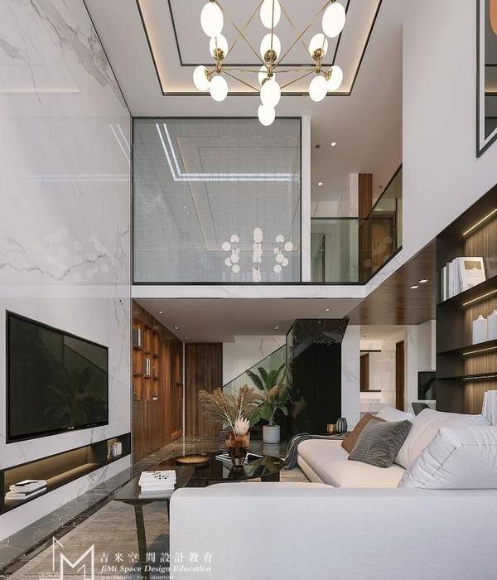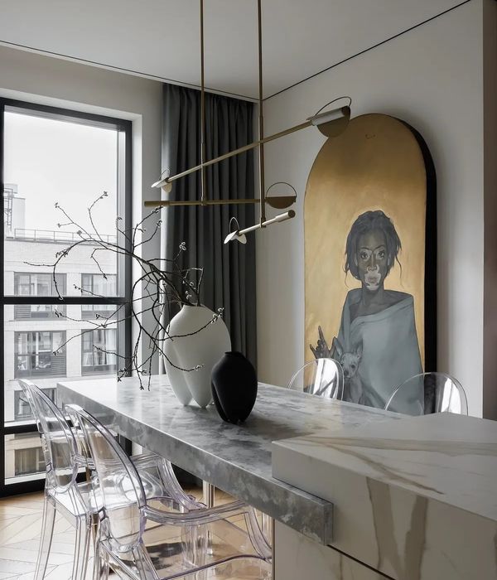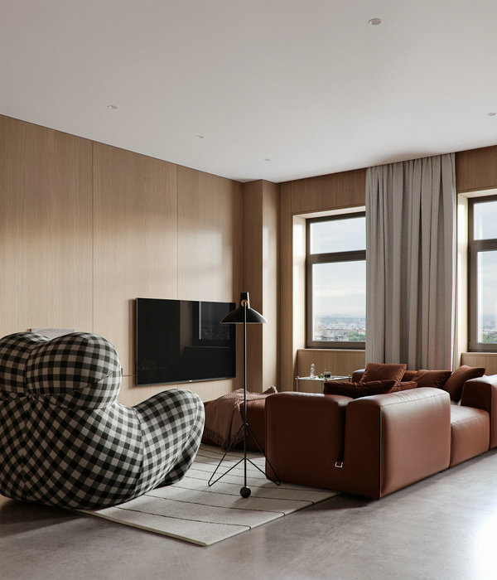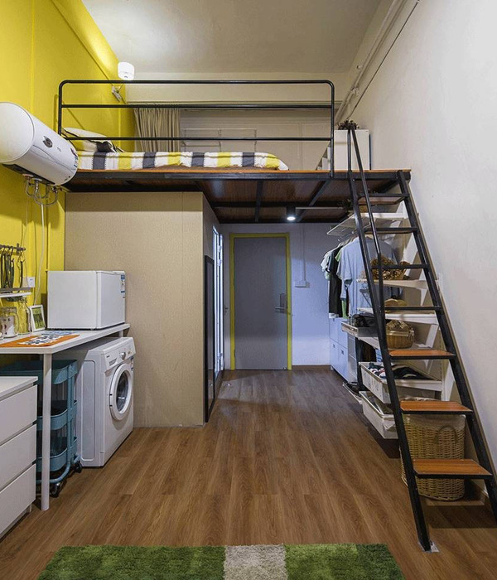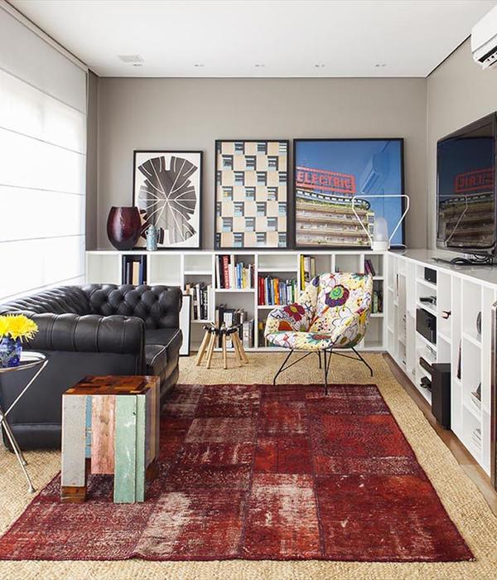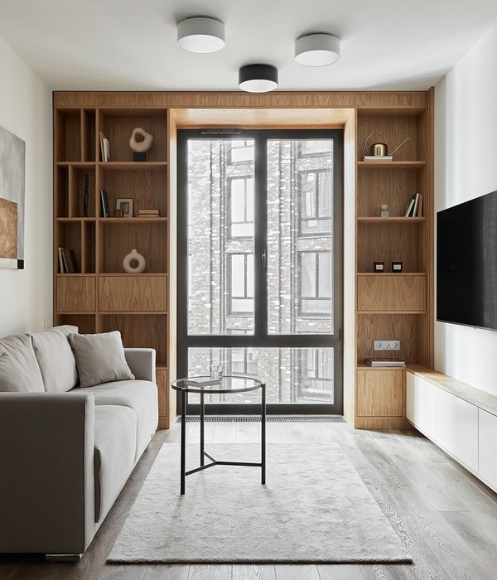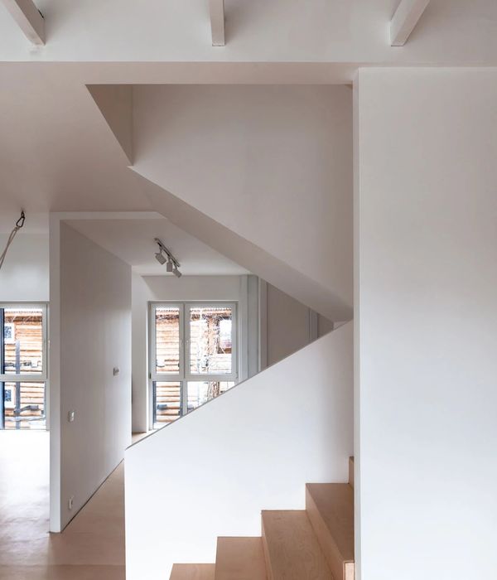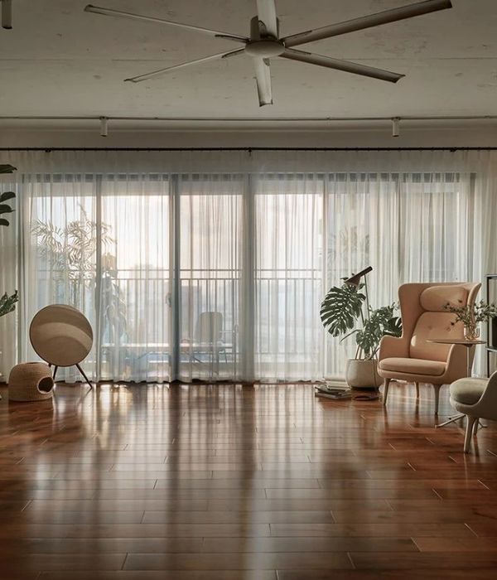© Adam Mørk
亚当·莫尔克
架构师提供的文本描述。C.F.M ller 建筑事务所是 Ikast-Brande 国际学校旁边的一个大型项目的幕后策划者,该项目有几个展厅、多功能和教育设施,这是人们期待已久的扩建项目。该项目使学校的教育设施更加完善,同时建立了一个以伊卡斯特快速增长地区为中心的新的汇合点。
Text description provided by the architects. C.F. Møller Architects is behind a major project next to the International School Ikast-Brande with a much-awaited expansion with several halls, multi-functional and educational facilities. The project makes the educational facilities at the school even better, and at the same time creates a new meeting point centred on an area of fast growth in Ikast.
Diagram / users
图表/用户
该项目名为“心脏”,包括一座多用途建筑,以及一个活动公园,与邻近的 HHX Ikast 商学院、Ikast Brande 高中、师范学院和由 C.F.M ller 设计的 Ikast-Brande 国际学校建立新的关系。
’Hjertet’ (the Heart), as the project is called, includes a multi-purpose building, as well as an activity park, to create a new relation to the neighbouring Business College HHX Ikast, Ikast Brande upper secondary school, the teacher training college, and the International School Ikast-Brande, which was also designed by C.F. Møller.
© Adam Mørk
亚当·莫尔克
:“心”以新的方式结合教育、活动、社区、运动和娱乐活动。因此,国际学生将成为一个非常广泛的用户群体的一个自然组成部分,包括运动员和妇女、音乐家、运动员和社会精神病学项目的用户。总的来说,35 个用户团体参与了建筑和公园的发展。
‘The Heart’ combines education, activities, community, exercise and recreational pursuits in new ways. The international pupils will thus be a natural part of a very wide-ranging group of users, including sportsmen and women, musicians, skaters and users in a social psychiatry project. Overall, 35 user groups were involved in the development of the building and park.
© Adam Mørk
亚当·莫尔克
“心”的目的是将许多不同的设施和并行活动结合起来,并全天使用所有的房间,以便从清晨到深夜始终积极使用这座建筑-- 这是一个类似于一个小城镇的建筑,有不同的屋顶高度和一个聚集、引导和分配用户的广场,建筑师兼 C.F.M ller 建筑事务所合伙人朱利安·韦耶说。
"The aim of the Heart is to combine many different facilities and parallel activities, and to use all of the rooms, all the time, all day long, so that the building is always used actively from early morning to late evening - expressed in an architecture that resembles a small town, with varying roof heights and a square which gathers, leads and distributes the users," says Julian Weyer, architect and partner at C.F. Møller Architects.
© Adam Mørk
亚当·莫尔克
Exploded Axonometric
爆炸轴测
© Adam Mørk
亚当·莫尔克
这座建筑为每个人提供空间,总面积为 3 660 平方米,中心广场设有表演舞台。广场将用户分散到多幢大楼的各个房间。其中一楼设有学校的教学室,下午和晚上可以改为多间教室和艺术工作室,供社团和夜校使用。对于年轻人和年轻的体育爱好者来说,街头运动场特别有趣,因为它的设计是为了保持一种户外的感觉。还有一家设有服务厨房的咖啡馆和一个商店,当地的社会经济活动和盲人生产者的手工艺品都可以在那里出售。
Building with room for everyone The Heart covers 3,660 m² in total, and features a central square with a performance stage. The square distributes users out to the various rooms in the multi-building. One wing holds the school’s teaching rooms, which in the afternoons and evenings can be changed to multi-rooms and art workshops for associations and evening schools. For young people and younger sports enthusiasts, the street sports hall is particularly interesting, as it is designed so as to retain a sense of being outdoors. There is also a café with a service kitchen, and a shop area where organic groceries from a local socio-economic initiative as well as handicraft by blind producers can be sold.
© Adam Mørk
亚当·莫尔克
多幢楼一楼设有多间大型及小型房间,提供舞蹈、瑜伽等轻松活动,以及市立青年教育谘询中心的文化活动及表演文化,以及为青少年提供辅导服务。
On the first floor of the multi-building there are various large and small rooms for relaxed movement activities such as dance and yoga, as well as cultural events and performance culture, and counselling services for young people in the municipal Youth and Education Advisory Centre. © Adam Mørk
亚当·莫尔克
周围的活动景观是围绕可持续的排水原理设计的,包括非常活跃的活动,例如轮滑鞋和滑冰鞋 PARC、循环水泵轨道、倒车设施和游乐场、海滩截击坑和多用途运动场;以及更安静和共享的活动,例如 Peanque、Pictnic 和 Campbire 等场所。
The surrounding activities landscape is designed around sustainable drainage principles and includes very active pursuits such as a skate bowl and flowskate parc, a cycle pump-track, parkour facilities and playgrounds, beach volley pits and a multi-use playing field; as well as more quiet and shared activities such as spots for petanque, picnics and campfires.
© Adam Mørk
亚当·莫尔克
对于各行各业来说,“心”是一座非常开放和方便的建筑,它还通过使用许多小型、非正式的场地和座位区来吸引人们的注意,以加强这座多栋建筑作为社交聚会点的能力,而不仅仅是一个休闲活动的场所。
For every walk of life "The Heart" is a very open and accessible building, which also draws attention through its use of many small, informal venues and seating areas, to reinforce the multi-building’s capacity as a social gathering point that is not just a place to spend active leisure time.
© Adam Mørk
亚当·莫尔克
从本质上讲,该项目展示了休闲设施的不同用户群体是如何组合在一起的。
In its essence the project is a showcase in how broadly different user groups of leisure facilities can be combined.
Ground floor plan / Text
地面平面图/文本
“心”将极大地促进学校的闲暇活动、当地社会经济和教学机会。这也在许多不同的用户之间建立了强有力的联系,例如,年轻人可以就重要的生活选择获得咨询,以追求积极和社会生活。这样,心就连接了生活的每一个方面,使每个人更容易迈出下一步。
© Adam Mørk
亚当·莫尔克
一些地方和国家合作伙伴加入了这一领域,以确保伊卡斯特-- 布兰德市的项目取得成果,包括畅销书等当地企业以及丹麦主要基金会 Realdania 和丹麦文化和体育设施基金会。嘉士伯基金会为大楼和工地提供了综合艺术品。
A number of local and national collaboration partners have joined the field to ensure the project in Ikast-Brande Municipality comes to fruition, including local businesses such as Bestseller, and major Danish foundations Realdania and the Danish Foundation for Culture and Sports Facilities. The Carlsberg Foundation has contributed integrated artworks for both the building and the site.
© Adam Mørk
亚当·莫尔克
{{item.text_origin}}

