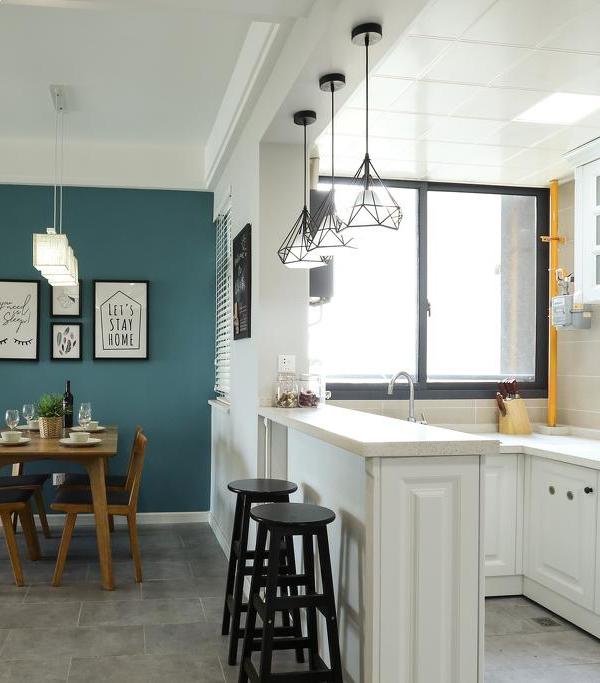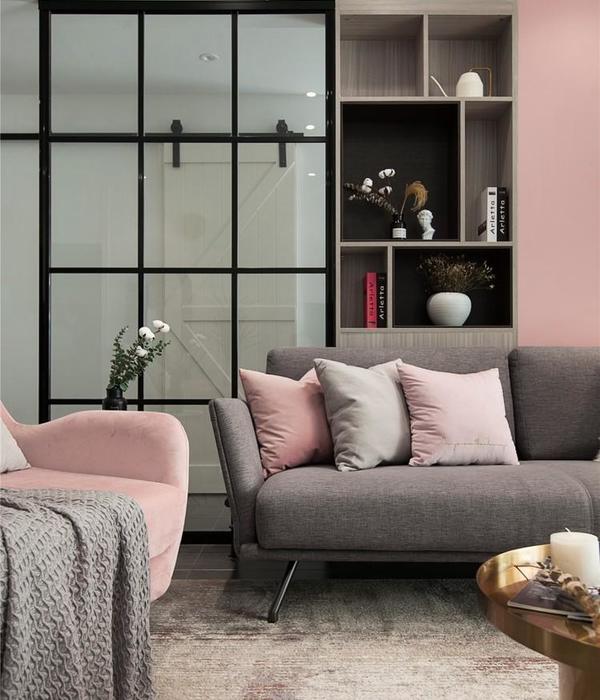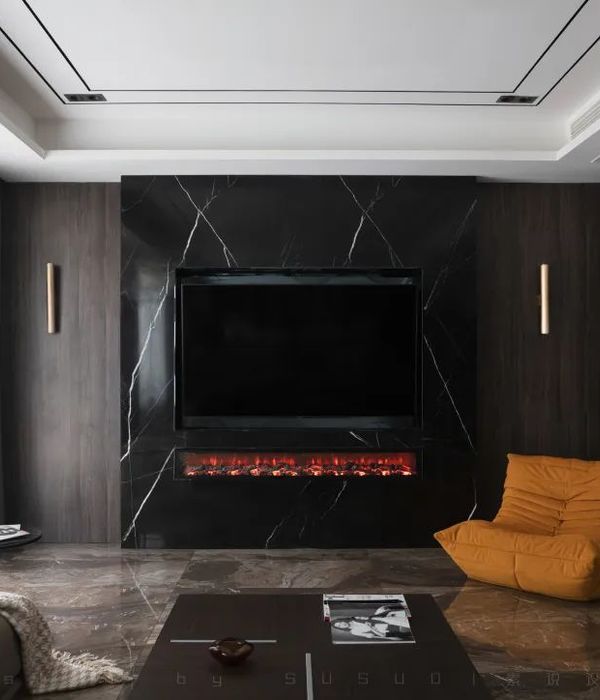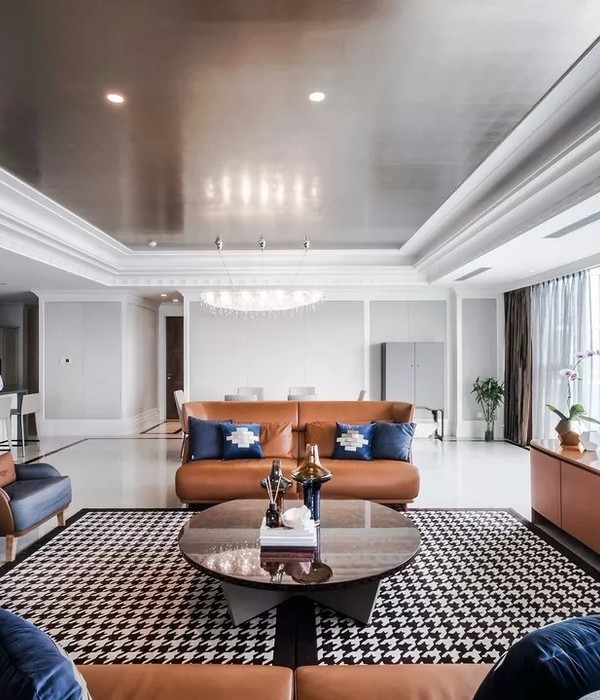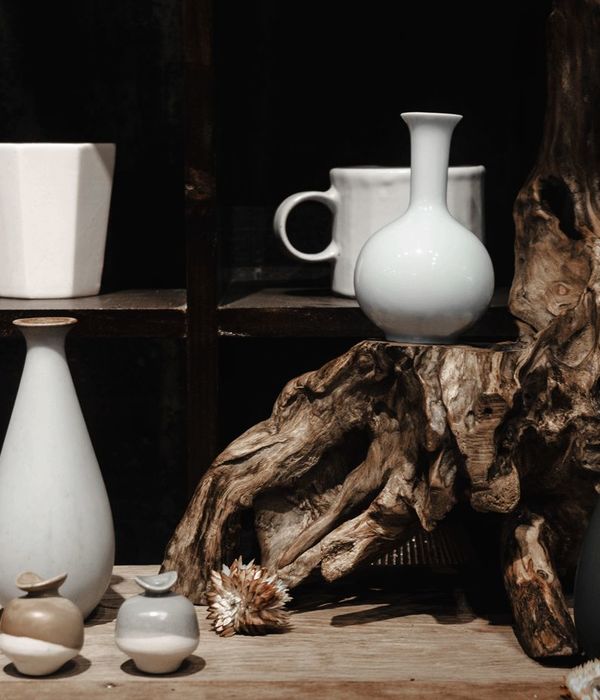- 项目名称:潘普洛纳106单元公寓
- 设计方:Tabuenca Saralegui
- 委托人:Ute Abaigar Ls
- 建筑公司:Construcciones Abaigar
- 摄影师:Imagina2 Visualization Studio
106 Dwellings in Pamplona
设计方:Tabuenca Saralegui
位置:西班牙
分类:居住建筑
内容:实景照片
项目建筑师:Luis Tabuenca, Fermín Saralegui, Mikel Chalezquer
结构工程师:Luis Saldaña
合作人:Jesús Urdánoz, Maddi Amatriain, Paula Ibáñez, Marta Arrieta, Charo Monje
委托人:Ute Abaigar Ls
建筑公司:Construcciones Abaigar
图片:37张
摄影师:Imagina2 Visualization Studio
这是由Tabuenca Saralegui设计的潘普洛纳106单元公寓。 该项目包括三栋建筑,充分考虑到节点乃至整体设计,以及室内私人使用空间的细节设计。两栋条状的建筑,在场地以北的地方组成L型的布局,西北边的建筑共八层(含阁楼),东北边的建筑共六层(含阁楼)。这两栋建筑在北边角落利用一些轻型平台相连接,在外部形成明显的连续性。而第三栋建筑,共十一层(含阁楼),为塔楼形式,布置在场地以南。这种空间布局方式,有利于增加房间的太阳光线,同时创造一个朝向最佳的室内空间。
建筑外观方面,整个建筑群的设计、颜色、材料方面均采用统一的设计元素。建筑南立面为不断变化的设计元素,通过悬挑板和垂直板产生的阴影对比反映一天中不同时间的变化。而北立面以通风为主,没有悬挑体、屋檐或露台。相比之下,南立面更多地引入光线和各层大型露台到沿街的视线,以鼓励其使用频率,并确保夏季遮阳,冬季吸热。
译者: 艾比
The project comprises three buildings acting as a unit within a complete block of the New Extension of Pamplona, located south of the city and known as Lezkairu Plan. This circumstance enables a joint and uniform design for the entire unit, and the detailed design of the space for private use provided inside.
Two of the buildings have a linear typology. They form an “L” shape closing the plot to the north, with 8 levels plus an attic to the northwest, and 6 floors plus an attic to the northeast.The connection of both buildings is produced in the north corner, without both buildings touching each other except for some light terraces, achieving an apparent continuity on the exterior elevations.
The third block, with 11 levels plus an attic, has a tower typology. It is isolated on the south corner, defining the last of the four directions of the block.This spatial organization optimizes solar gain in the main rooms of the homes, while creating an internal space with optimal orientation.The interior space is private. It has three controlled pedestrian accesses and one vehicular access for the occasional entry of emergency vehicles.The main pedestrian access is through a porch on the ground floor of the tower, where all entry control facilities to the homes of the three blocks are centralized.These dwellings are distributed in six portals that can only be accessed from the interior urbanization, which is designed as a meeting space zoned for different uses.
The ground floor is mainly intended for shops, access to housing, facilities, and a community area.The upper levels are for housing, hosting various programs and distributions. In them, the day rooms (kitchen, dining, living room) are visually interconnected through glass elements creating a more fluid space.
We propose a project with the character of a single unit, applying the same design, color and materials criteria for the entire building complex.The facade to the south becomes a changing element that reflects different times of day through the contrasts of shadows generated by overhangs and vertical panels, reflections on the glass blurring the outer skin with sky in the afternoon, or lighting that emphasizes elements of the project such as the vertical core of the tower or the entrance hall. We have taken great care to implement energy efficient solutions:
The north facing facades are ventilated, without cantilevers, eaves or terraces, with a succession of voids as a protection against the weather elements. In contrast, the south facades are open to the light and views with large cantilevered terraces on all floors along the entire perimeter, to encourage their use and ensure protection against solar radiation in summer and allow heat gain in winter.
潘普洛纳106单元公寓外观图
潘普洛纳106单元公寓
潘普洛纳106单元公寓总规划图
潘普洛纳106单元公寓平面图
潘普洛纳106单元公寓底层平面图
潘普洛纳106单元公寓正面图
{{item.text_origin}}

