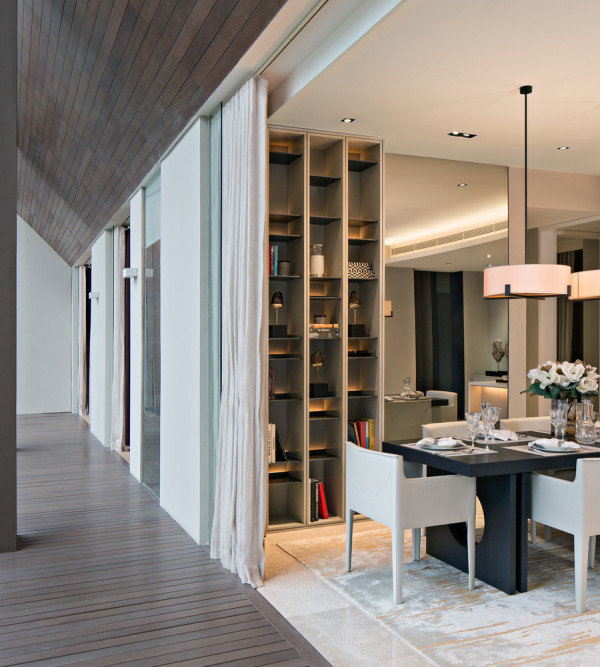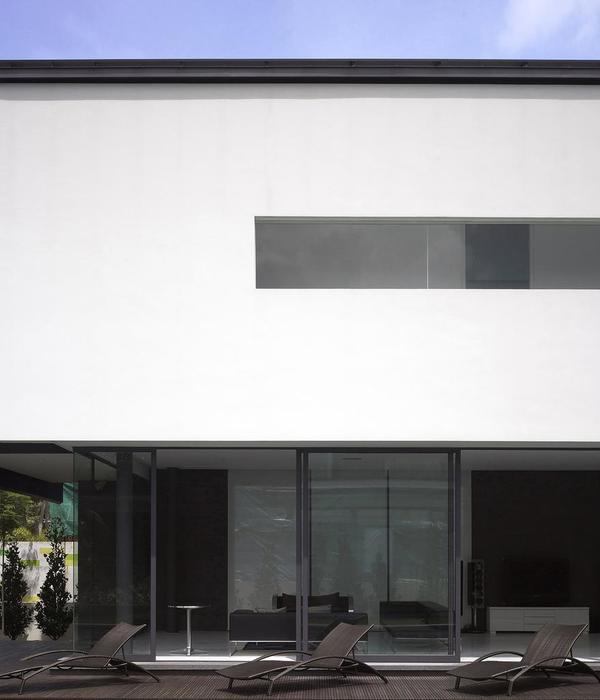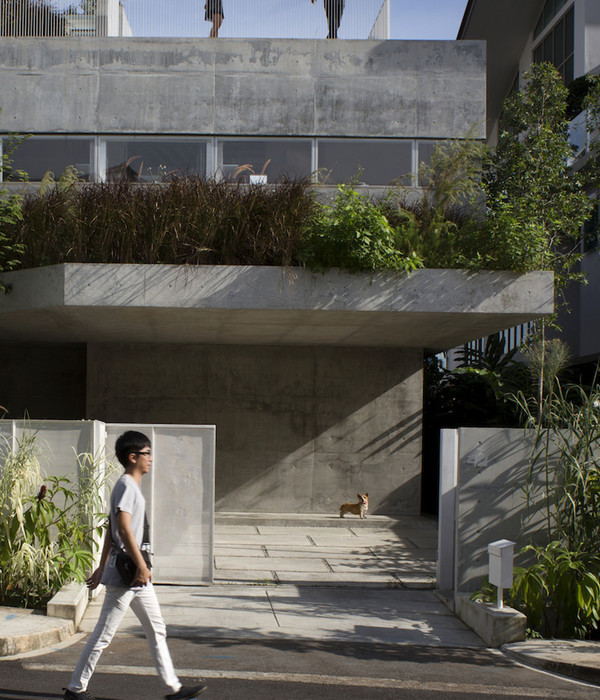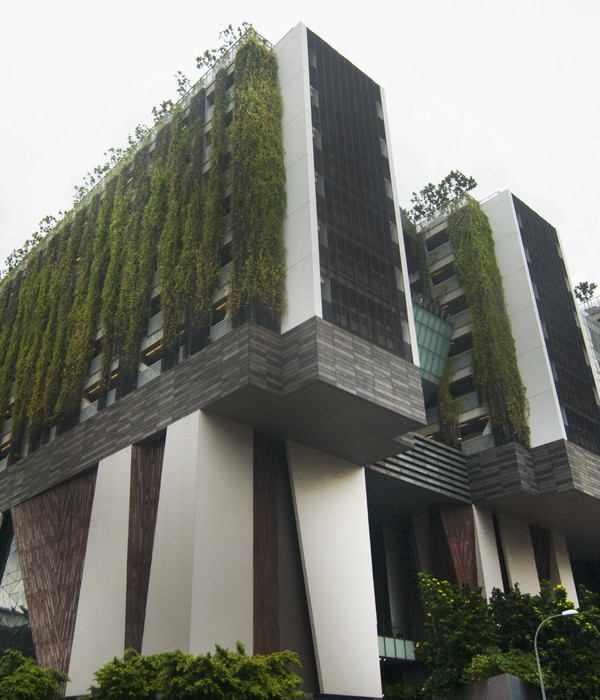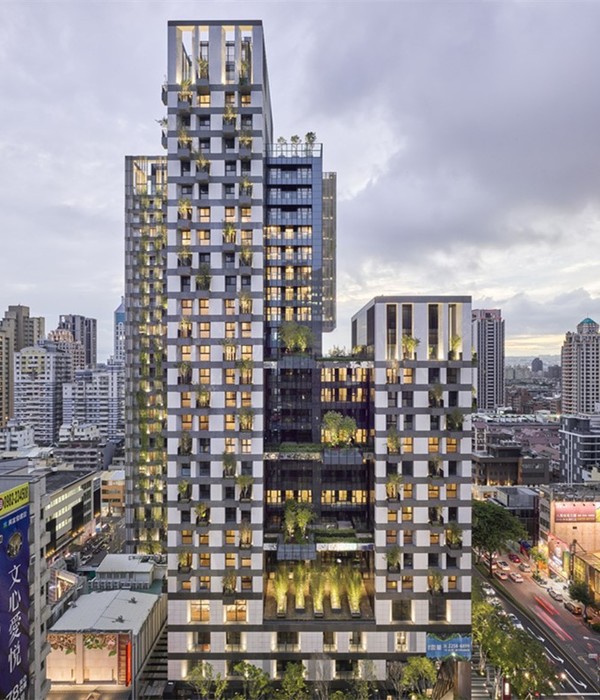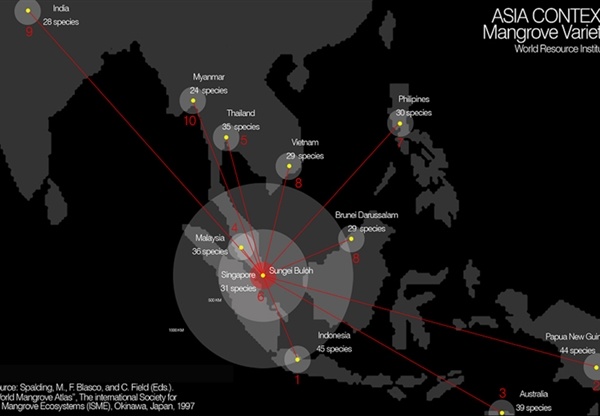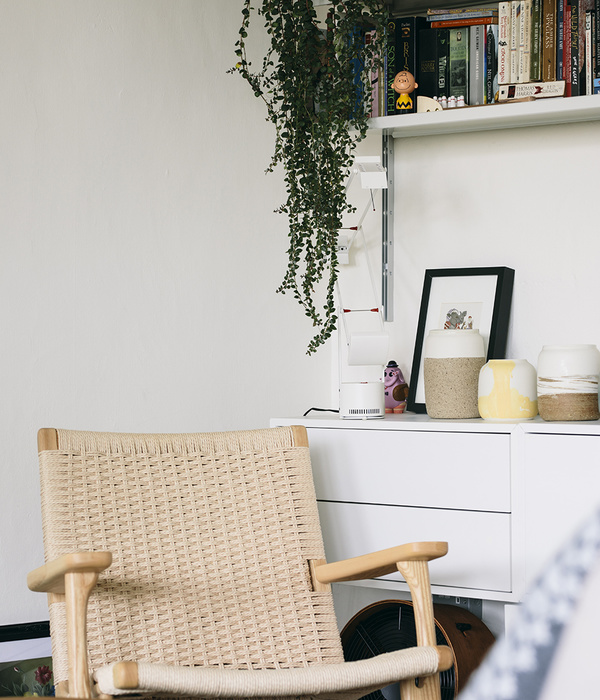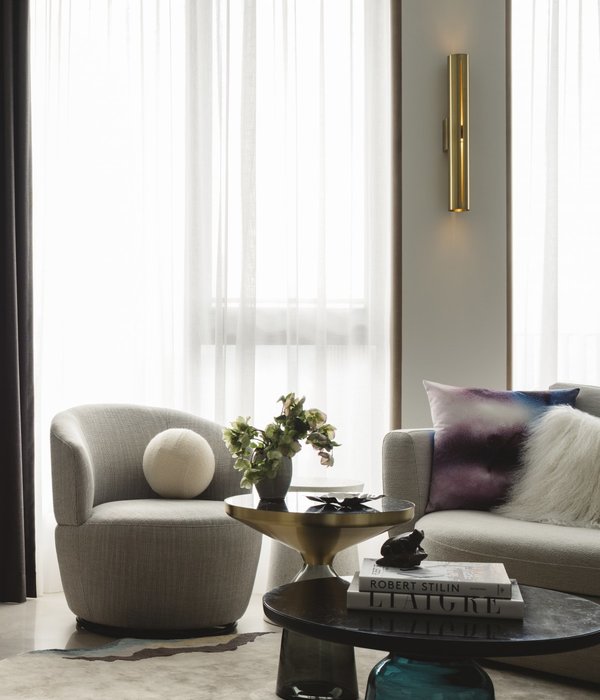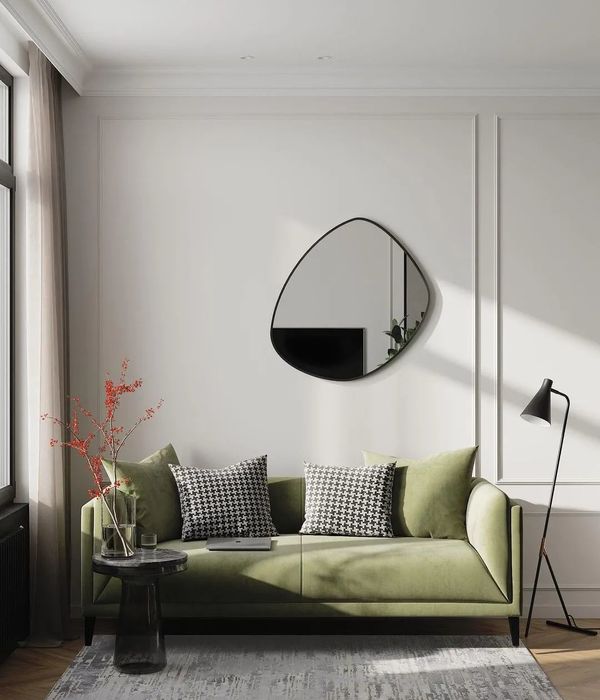该项目希望最大限度地利用从海岛照射到室内外的光线,目的是使公寓变得清新、明亮、易于居住。
The project wanted to leverage and maximise the light that the island irradiates both indoor and outdoor with the aim of making the apartment fresh, bright and easy to live in.
▼空间概览,preview
业主希望在旅游淡季的时候将其作为第二居所使用。因此,在前露台设置带有舒适座位的用餐区是非常重要的,业主可以在这里欣赏壮丽景色、享受四季时节。
The client wanted to use it mainly as a second home off-season. It was very important to create a dining area with comfortable seating for alfresco meals in the front terrace from where to contemplate the spectacular views while enjoying the good weather all year round.
▼露台,terrace
▼带有舒适座位的用餐区,dining area with comfortable seating
推拉窗完全开启,营造出室内外融合的独特空间。蓝色和白色呈现出梅诺卡岛生活方式的崭新理念,连同纺织品和灯光等自然细节,为空间增添了些许精致。Maisons du Monde品牌的白色沙发上方的灯具来自Aroma del Campo品牌。
Thanks to the full opening of the sliding window, a unique space merging interior and exterior was created. A range of bluish and white colors to emphasize the fresh concept of Menorca’s lifestyle were mixed with some natural details such as textiles and lighting to give the project a touch of sophistication. The lamps above the Maisons du Monde white sofa are by Aroma del Campo.
▼客厅,living room
▼蓝白家具,blue and white furniture
▼由客厅望向厨房,view to kitchen from living room
▼厨房,kitchen
业主热爱艺术,她委托在巴塞罗那生活和工作的英国艺术家切尔西·戴文(Chelsea Davine)以大幅抽象画的形式表现梅诺卡岛海洋和天空的蓝色。这间作品被放置在客厅,使人进入公寓就感到一丝愉悦。
The owner is passionate about art and she commissioned the English artist Chelsea Davine, who lives and works in Barcelona, to represent the blues of the sea and the sky of Menorca in a large-format abstract painting. The work has been placed in the hall creating a pleasant impact when entering the apartment.
▼由切尔西·戴文创作的抽象画被放置在客厅
An abstract painting by Chelsea Davine is placed in the hall
▼作品特写,close-up of the painting
卧室宽敞通风,可以看到壮丽的山林景色,该山林是岛上众多保护区之一。房屋的背面同样被美景所包围,这也是业主购买该公寓的原因之一。主卧有三个定制大衣柜,衣柜的橡木门和双人床的床头皆采用Naturtex拉菲草饰面。来自非洲和业主出生地撒丁岛的手工艺品装饰着两间卧室。
The bedrooms are spacious and airy with a spectacular view of a forested mountain, one of the many protected areas on the island. The fact that the house is surrounded by a beautiful view also from the back of the property was one of the aspects that motivated the owner to buy the apartment. The master bedroom has three large custom-made wardrobes with oak doors covered in Naturtex raffia, as well as the headboard of the double bed. African and Sardinian handicrafts, the owner’s island of birth, decorate the two bedrooms.
▼主卧,master bedroom
▼衣柜门采用Naturtex拉菲草饰面
wardrobe doors covered in Naturtex raffia
▼客卧,guest bedroom
木元素缀着铺设白色瓷砖的浴室,如Normann Copenhagen品牌的毛巾架和天然石材水槽下的搁板。主浴室的陶瓷吊灯由Farré & Costa设计,客用浴室的灯具则来自Aroma del Campo品牌。
White-tiled bathrooms have hints of woods like towel racks by Normann Copenhagen and shelving under sinks in natural stone. The ceramics hanging lamps in the ensuite bathroom are designed by Farré & Costa while the lamp in the guest bathroom is by Aroma del Campo.
▼公用设施,public facilities
▼海岛环境,island environment
Property name: Refugi Blau
Typology: Apartment
Size and space distribution: 70m2 + 30m2 outdoor terrace; living with open kitchen, 2 bedrooms; 2
bathrooms
Owner: Paola Gheis –
Location: Menorca, Balearic Islands, Spain
Renovation Project and Interior Design: Farré & Costa Interiors –
Photography: Laura Thomas-
Art direction and Styling: Paola Gheis –
Commissioned abstract artwork: Chelsa Davine –
{{item.text_origin}}

