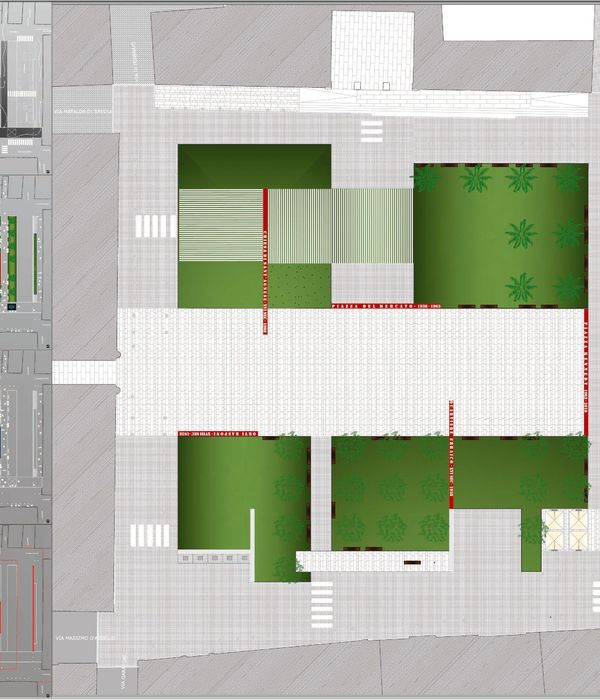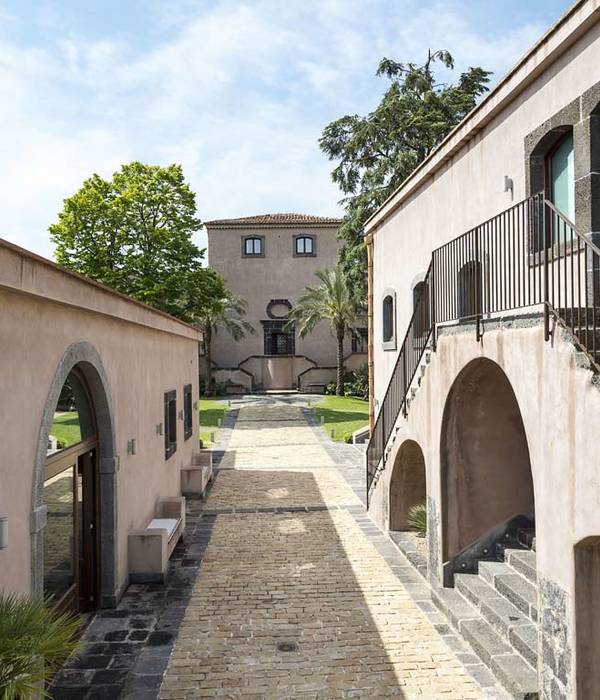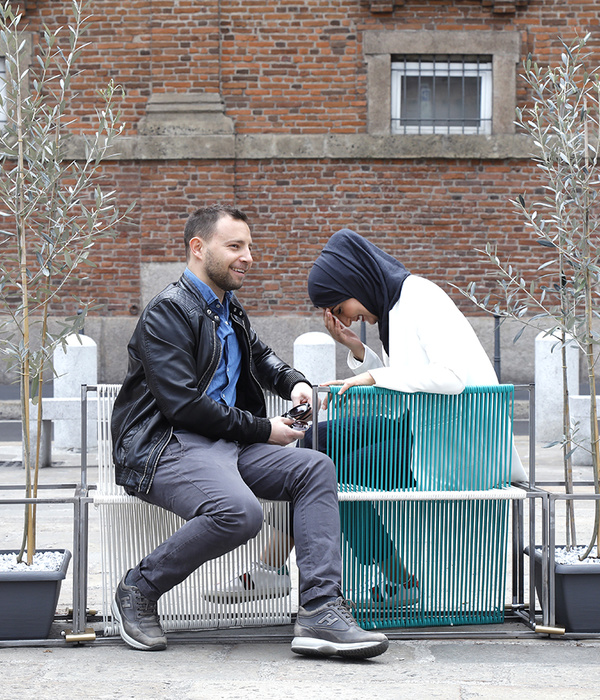砒沙岩是一种集中在鄂尔多斯古大陆上极端贫瘠的特殊岩层,其沟壑纵横的外貌色彩斑斓,观赏如画。为研究利用这一独特的地质景观并为人们提供休憩与活动场所,客户决定在暖水乡砒沙岩地区建造一座占地89.7平方公里的地质公园。
Pishayan is a special rock formation on a barren land which is concentrated on the ancient continental formation in Ordos, Inner Mongolia. The huge valley that crosses lengthwise and breadthwise with its splendid sense of colors makes the viewer fallen into an illusion as if he or she saw a beautiful picture. In order to provide geologists with the opportunities to research and citizens with the spaces of rest and experience by opening this unique geological environment, a decision was made that a huge-scale geology park be formed with 89.7km2 in Pishayan, Nuanshui.
▼ 苍茫大地中的建筑群,the pavilions in the vast landscape
为满足功能需要,公园需具备不同类型的亭建筑,例如公园主门,餐厅,索道站,茶室,盥洗室与户外平台。这样的设计任务受托于PLAT ASIA,设计的重中之重在于提供一个与周围自然进行对话的手段,最大化人们对于自然景观的体验与互动。
In order to fulfill the functions of park, various pavilions are required such as the main gate, cafeteria, ropeway station, tea house, toilet, and outdoor stage. Such a task of design was entrusted to PLAT ASIA. The most important of this design was to make a device of communication with nature as well as maximizing the experience and interaction of landscape.
▼ 户外平台,outdoor stage
▼ 享有无敌景观的盥洗室,Toilet with splendid view
尤为突出的一点是公园中瀑布部分的设计,项目考虑到中国南北气候存在差异,因此景观的设计手段有所不同,在南方地区特有的自然环境下,拟自然化的人工瀑布景观较易于实现。而在北方的干燥气候特征下,设计师采取了对瀑布形象的写意化,抽象化设计。
镜面不锈钢制成的倒三棱锥,错落置于山坡上。夏季,水在这些三角不锈钢镜面流动形成小瀑布,在大部分季节里,由于椎体表面钢板较薄产生形变,镜像周围环境时发生扭曲,从而呈现出一种微妙的介于隐形与显形之间的状态。
Particularly, the waterfall design required for this project shows consideration about the difference of landscaping techniques between Chinese southern and northern areas. The conceptual waterfall was made by considering the northern climate which is mostly dry over a year while artificial landscape could be made in nature in the southern climate.
Mirror-finished stainless steels were utilized to make various sizes of triangular cones which were then placed crisscross along the mountainous slope. In summer, water flows along these triangular faces and form waterfalls; in most seasons, they form a sense of unity with surroundings which are reflected in slight deformation by the stainless steels, thus swaying around the border between the visible and the invisible.
▼ 镜面不锈钢制成的倒三棱锥,错落置于山坡上,Mirror-finished stainless steels were utilized to make various sizes
▼ 椎体表面钢板较薄产生形变,呈现出一种微妙的介于隐形与显形之间的状态,the stainless steels slightly deform and sway around the border between the visible and the invisible.
另一方面,茶室抬离地面,以获得最好的景观朝向,让使用者透过窗框享受到独有的景观。每一座亭建筑的目的在于形成一个通过独特的技术有段,结合地形,自然与功能而成的综合体,而项目的最终目标则是为周围自然环境提供更多的趣味性。
On the other hand, the tea house is parted from the land to ensure the best vista, thus enabling the inner occupant to enjoy the special view framed through the window. Each pavillion was to form a unity of geography, nature, and function by a unique design technique, but the ultimate goal is to make the original landscape more enjoyable.
▼ 茶室抬离地面,以获得最好的景观朝向,the tea house is parted from the land to ensure the best vista
▼ 建筑模型,digital models
▼ 茶室图纸,drawing of the tea house
▼ 瀑布图纸,drawing of the hidden waterfall
地点:内蒙古准格尔旗暖水乡
性质:公园
设计期:2010 ~ 2012
建造期:2012 ~ 2013
客户:国蒙旅游有限公司
设计单位: 北京普拉特建筑设计有限公司
设计团队:郑东贤(韩籍)、前田聡志(日籍)、柳承甫(韩籍)、边保阳、苏震
设计类型:整体规划、建筑设计、景观设计
现状:建成
摄影师:存在建筑
Location: Dalad, Inner Mongolia, China
Use: Pavilion for park
Design period: 2010 ~ 2012
Construction period: 2012 ~ 2013
Team Information: PLAT ASIA
Design Team: DH Jung 、Satoshi Maeda、Seungbo Ryu 、Bian Baoyang、Su Zhen
Type: Planning Design, Architecture Design, Landscape Design.
Client: Guomeng Tourism
Photographer: Arch-Exist Photographer
MORE:
PLAT ASIA
,
更多关于他们:
.
{{item.text_origin}}












