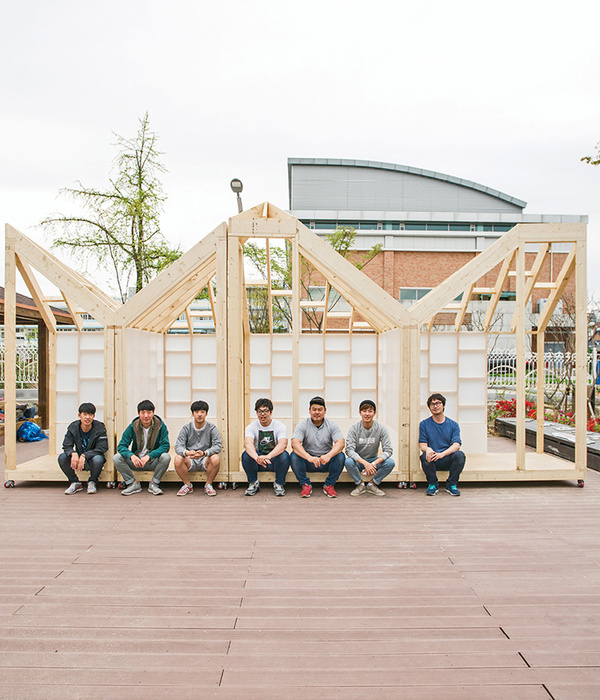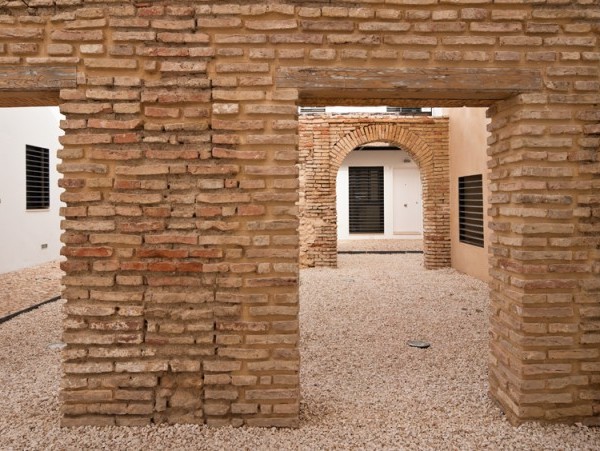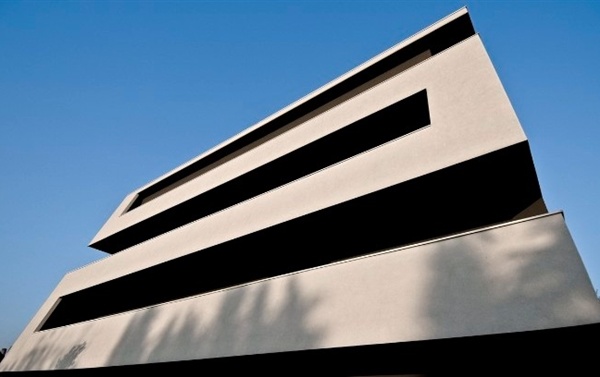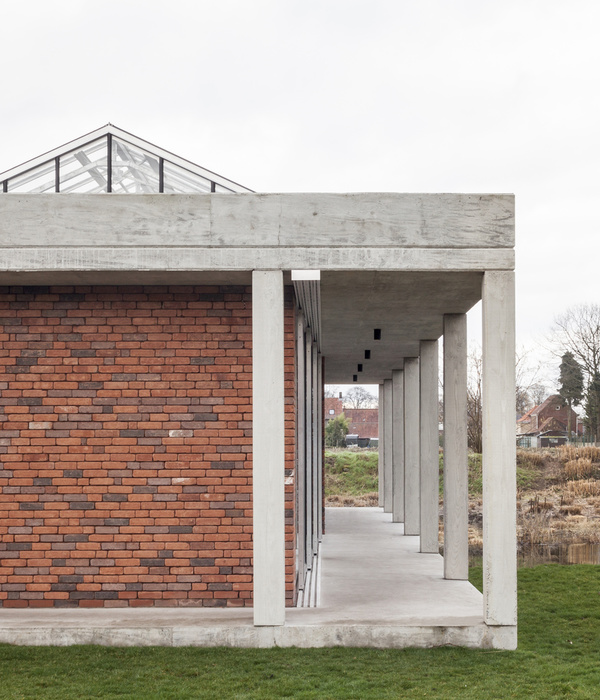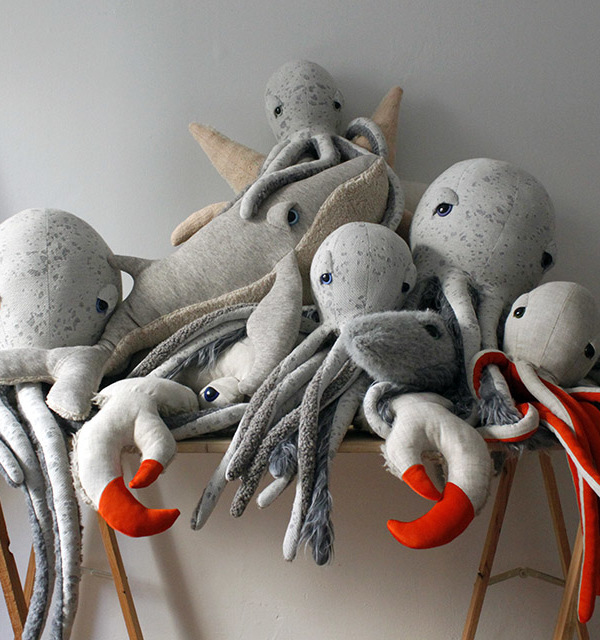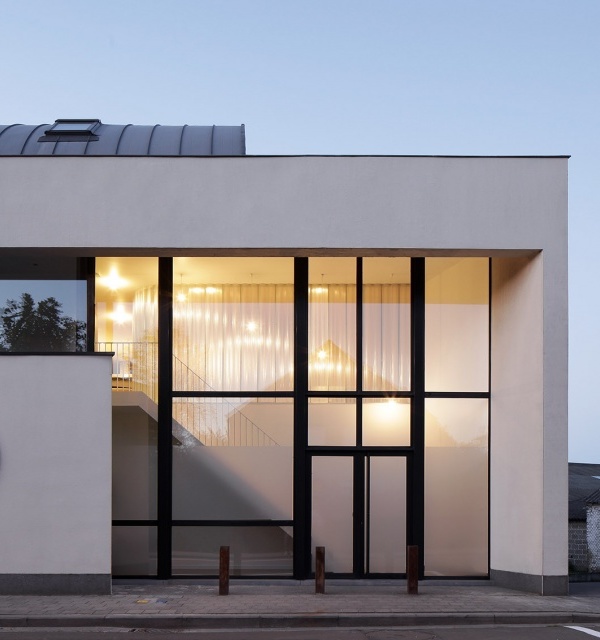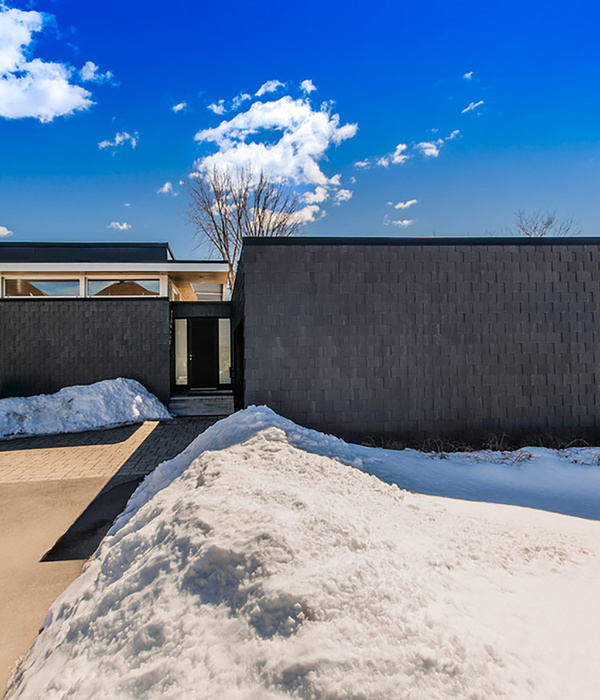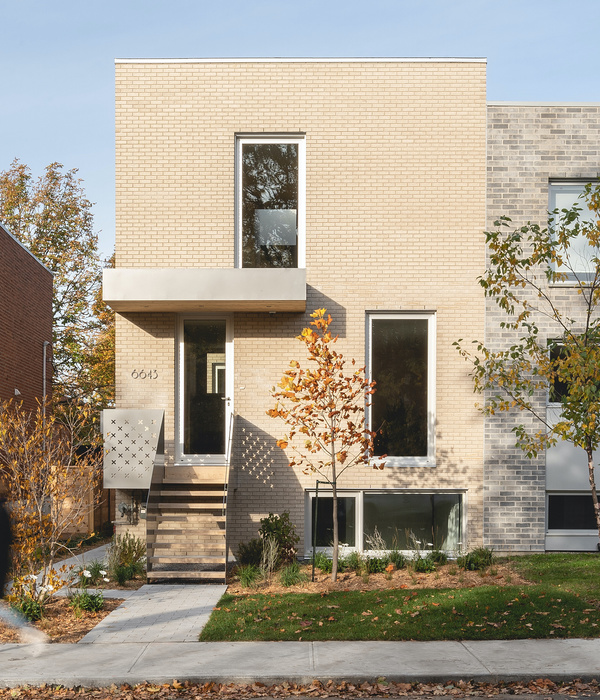N E I 以 内 设 计
Interior
cultural
Concepts
从苏式园林里提取“游园动线”,
在城市中心的养老房“大隐于市”
其实源于
内心对朴素日常的向往,对东方意境的追溯
不去追求流行,也不过度的堆砌设计语汇,
甚至于不去追求明亮与饱和。
家的氛围是自然形成的温柔与温暖,寂声且寂色。
Not to pursue fashion, nor excessive accumulation of design vocabulary,
Don't even go for brightness and saturation.
The atmosphere of the home is naturally formed gentle and warm, quiet sound and silent color.
半透隔断与蜂巢帘的使用,
也是模仿传统东方建筑中“窗棂纸”,
让自然光线可以柔和的渗透进各个空间。
Use of semi-transparent partition and folding honeycomb curtains,
Also mimicking the "window paper" used in traditional Oriental architecture,
Allow natural light to penetrate gently into each space.
将空间全部打通,轻盈无障,
自然光顺着整面落地窗延伸进来,
营造了绝佳的光影氛围也提亮了整体布局的开阔度。
Open up all the space, light and unobstructed,
Natural light flows in through floor-to-ceiling Windows,
It creates an excellent light and shadow atmosphere and also enhances the openness of the overall layout.
如何在当代都市居所设计中,
保持日常生活实用性的同时,
又能满足人们日益增长的设计美学,
是我们会一直坚持探索的课题。
How to design contemporary urban housing,
While maintaining the practicality of everyday life,
But also to meet people's growing design aesthetics,
It's something we're going to keep exploring.
Date:2023.08
Project area :175M²
Designing Institutions :NEI Studio
Rendering:小铭
Space Design:Tony Hsu
Location:江阴* 中海
* 阅澄江
Sketch Design:
Enscape SKetchup
{{item.text_origin}}





