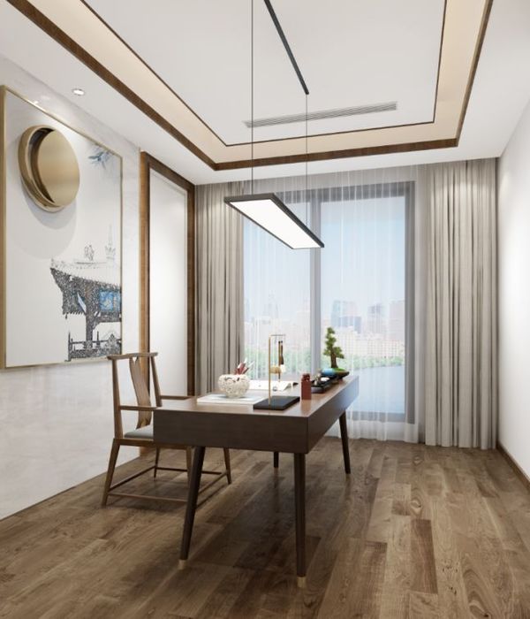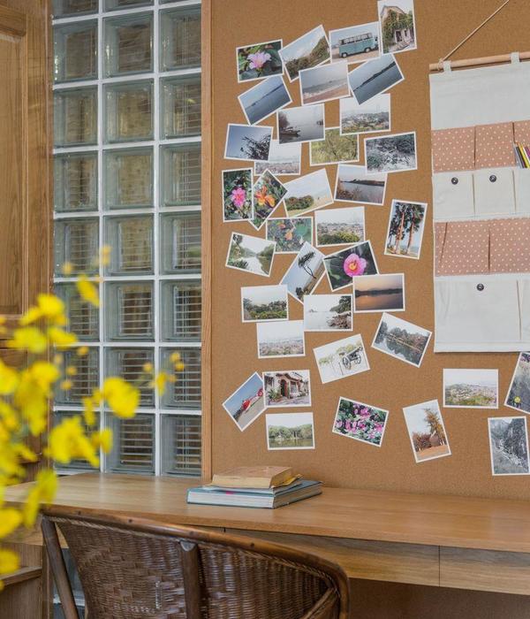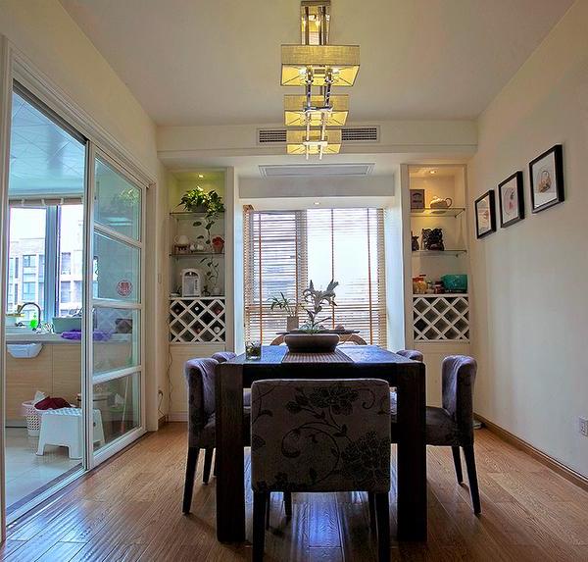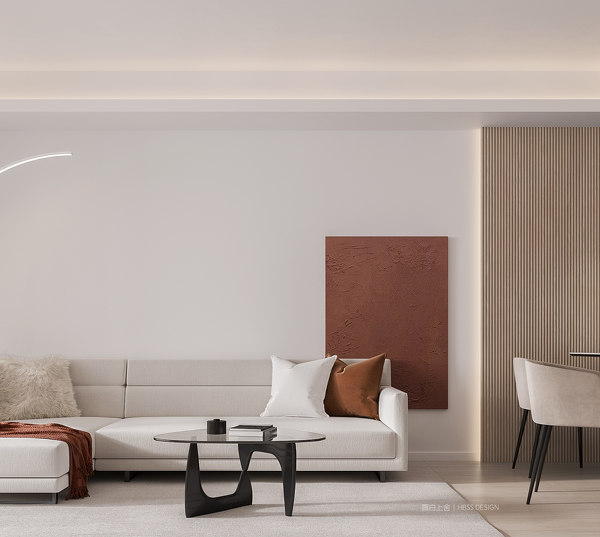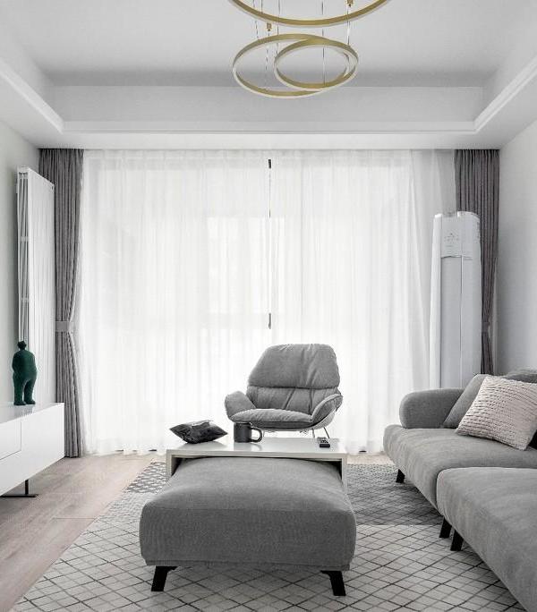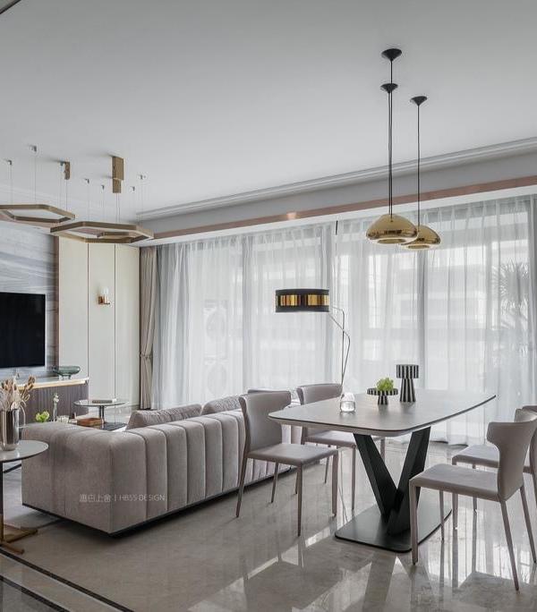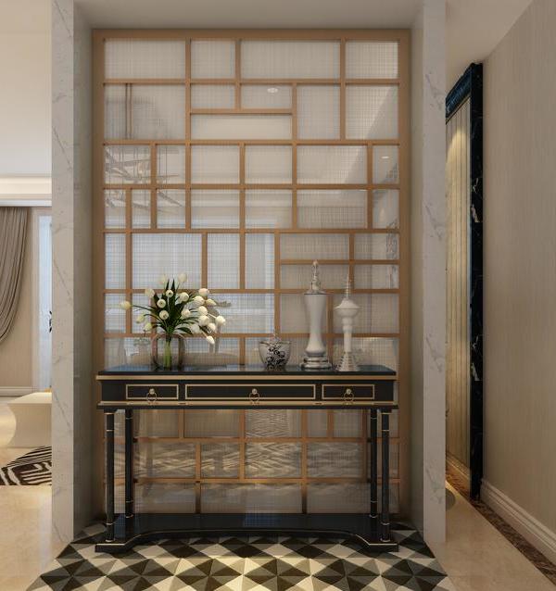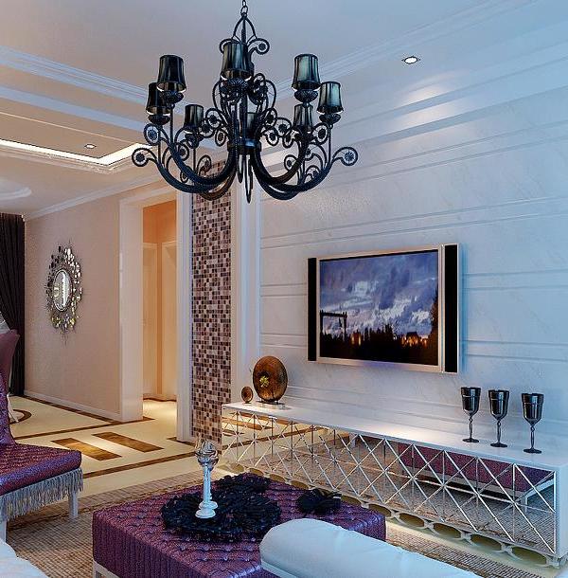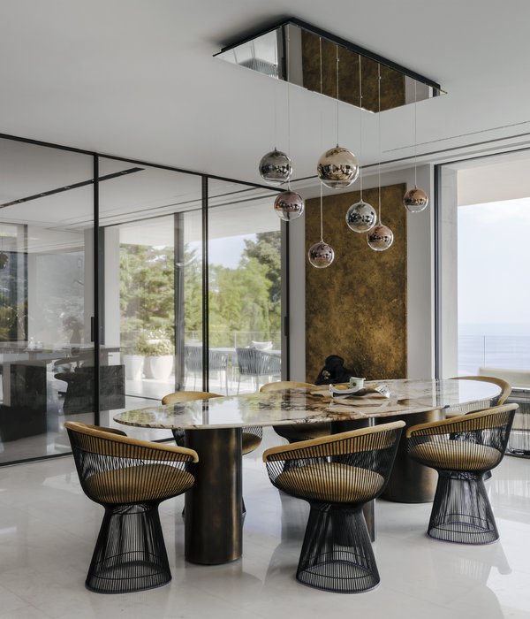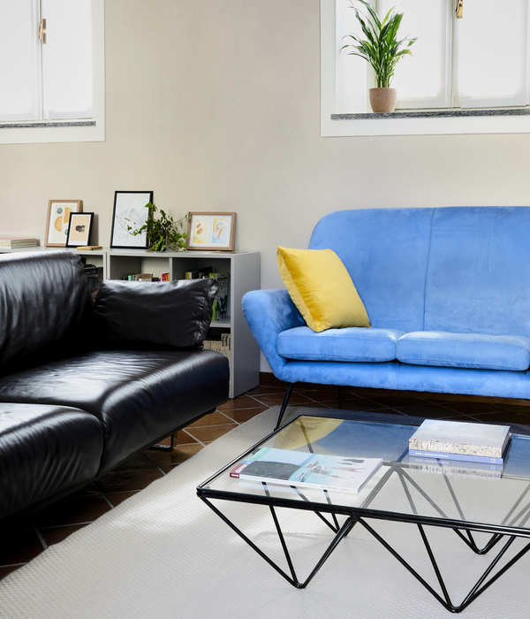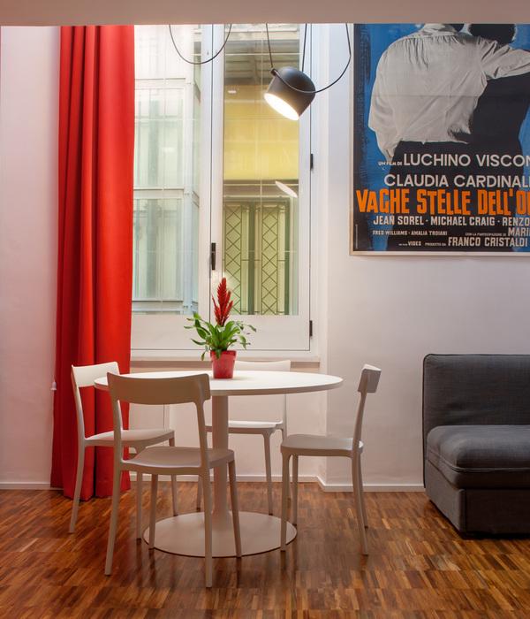项目理念
上世纪的快速建设让大批建筑师投入其中,如今更胜以往,但也因此对原有建筑的再利用成为他们不可推卸的责任,也是在创建更加诚实、更加可持续性的社会中唯一可行的解决办法,尤其对那些承载着价值,需要被保留、保护并留给下一代的建筑来说。从这个意义上出发,该项目就具有一个基本的前提,即对原有建筑的保留和修复。
凹凸曲折、高低不平的基地提供了设计的很多先决条件,建筑师通过三个分别朝向南、西和北的U形体量来实现对空间的合理化安排。由此形成三个主要的室外公共空间,组织起邻里间的集体生活,连通通往各个寓所的路线。三个体量间的统一性和空间联系性,通过穿插在私人寓所间用于通风或采光的微型庭院来实现。如果一层和二层的空间看上去不甚明亮,那植被的出现恰能很好地展示项目的理念。
整个项目由一座街区共用的社交场馆和18套占地50-77平方米不等的寓所(4套两个卧室的,13套三个卧室的,1套4个卧室的)构成。该住宅项目的土地由理事会所有,资金由Junta de Andalucia(自治区政府)筹措。这些房屋将通过Andalusia政府出租给低收入家庭。
Project Idea
Given the rapid expansion of territory that has occurred in the last century and in which have participated a large number of architects, today more than ever, the recycling and the reusing of existing structures is also a duty and the only viable solution towards a society more honest and sustainable, especially when those structures are carriers of assets that are necessary to be preserved, protected and transmited to future generations. In this sense, the project posed as a basic premise, the question of conservation and recovery of the existing structures.
The whole constitutes a social venue for the district and 18 houses, 4 of two bedrooms, 13 of three bedrooms and 1 of four bedrooms. With surfaces ranging from 50 to 77 sq meters. It is a housing project, where the ground has been assigned by the council and the work funded by the Junta de Andalucía (the government of the autonomous community ). The homes are owned by the Government of Andalusia to rent to families with low income.
▽ 室外公共空间,outdoor public spaces
▽ 通往各套寓所的通道,access to the respective homes
▽ 室内,interior
▽ 区位图,site plan
▽ 平面图,plans
▽ 剖面图,sections
app
Promoter: EPSA . Ministry of Public Works and Transport from Andalusia
Project: García Torrente Architects S.L.P. + A. Hidalgo + F. Folliason
Construction manager: García Torrente Architects S.L.P.; M. Portilla.
Building engineer Company: Sanrocon , S.L.
Total floor area of dwellings: 1.410 m2
Social Local surface: 142 m2
Total Material Budget Execution: 1.000.000 €
Price per square meter = 640 €/m2
The materials are very basic. Structure of beams and reinforced concrete pillars. Brick enclosures (zither + camera + isolation + septum) plastered outside with cement mortar and interior with perlite. Shingled. The floor inside the homes: fine grain terrazzo flooring. Carpentry: aluminum and steel bars. Tiled in public areas is made of stone of small format ( traditional cobbled ) and the yards are surrounded by loose crushed boulder. The steps are made of abujardada, a white artificial stone.
MORE:
García Torrente Architects S.L.P.
,更多关于:
{{item.text_origin}}

