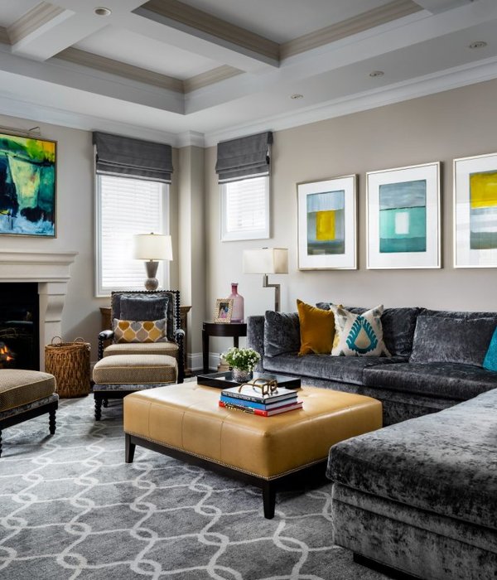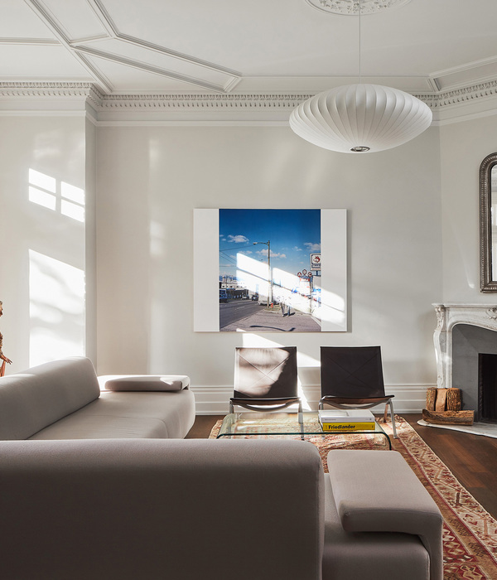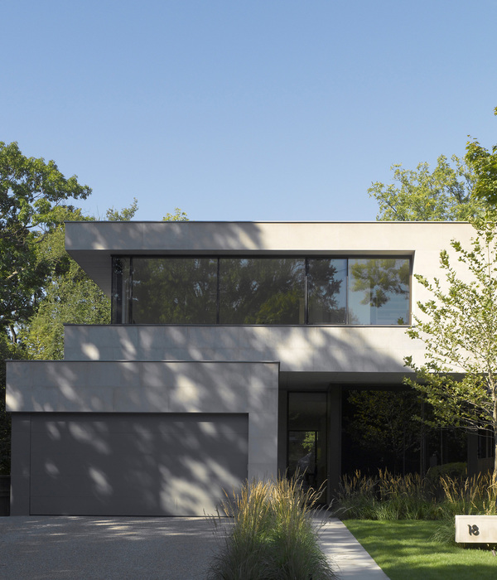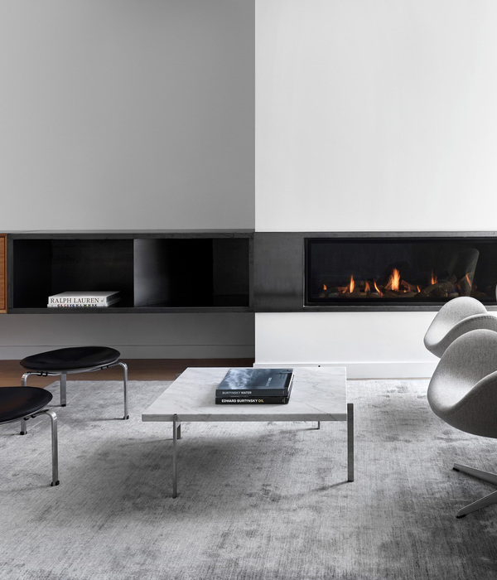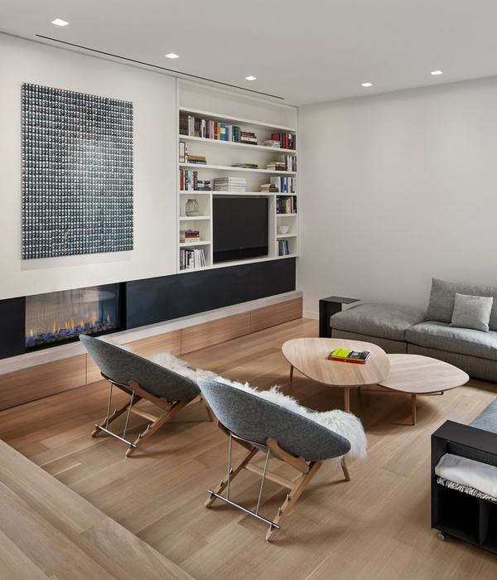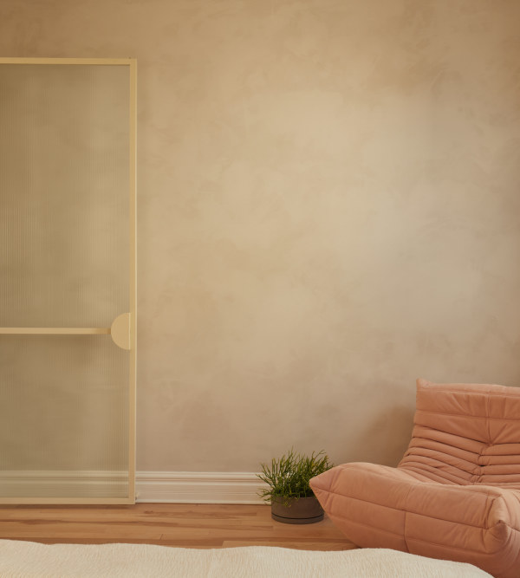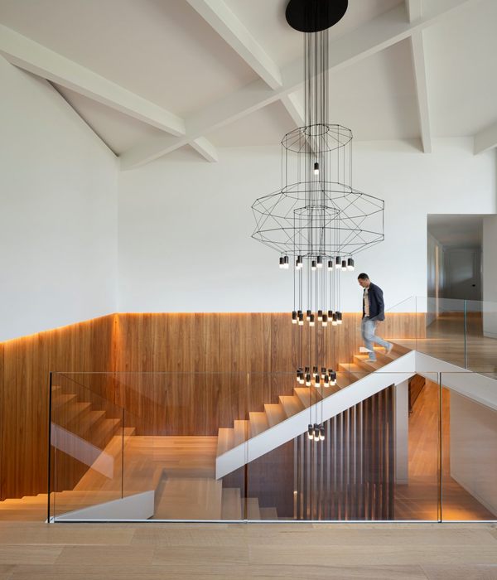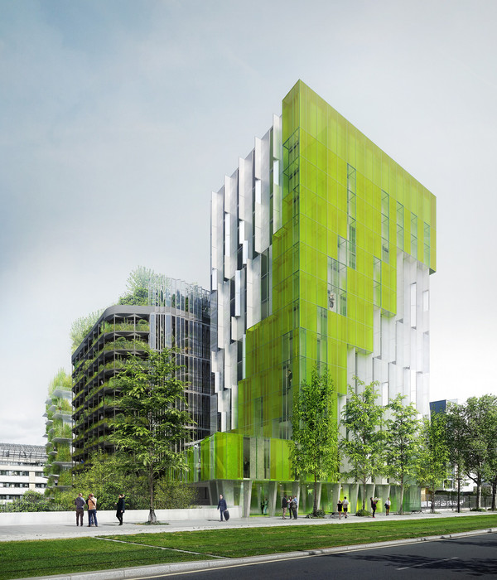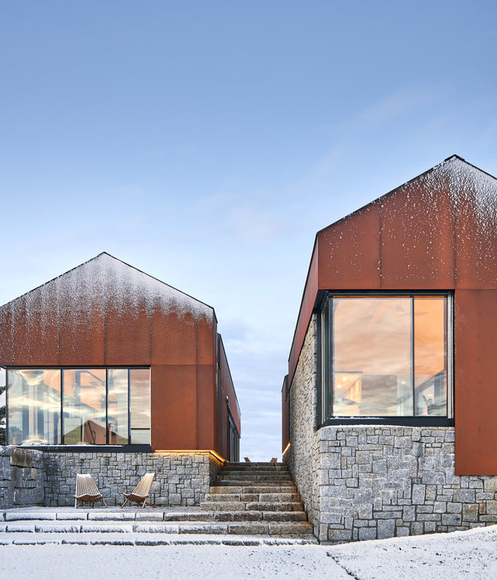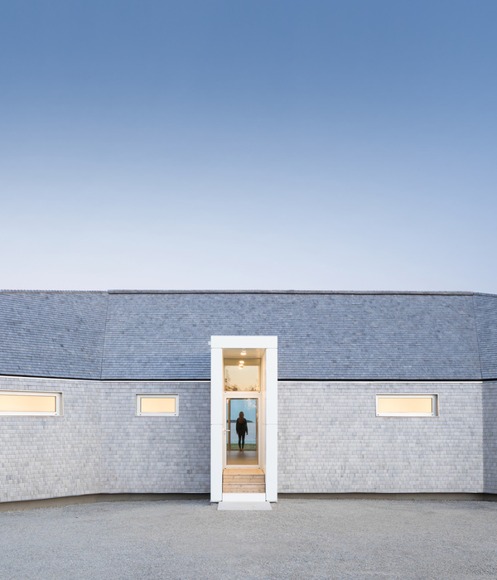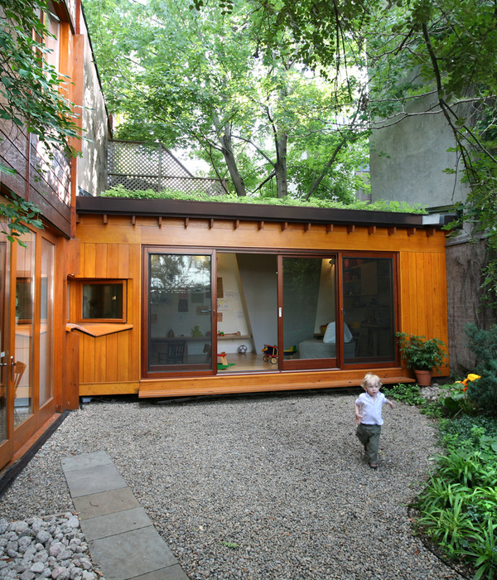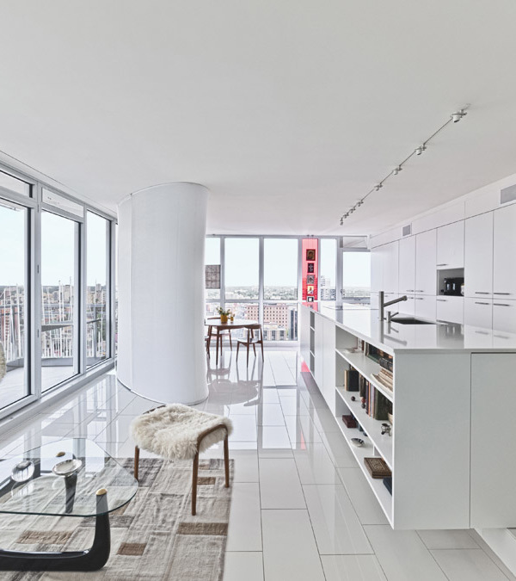Light, Matter and Retro Style.
Work and living space merge by defining themselves on the identity of those who live there. The interior design project stems from the need to create after the Covid-19 pandemic a living and working space that represented the design identity of the studio. Inspirations, lines and furnishing elements of a timeless design blend with modern and natural elements, welcoming and diffusing the light inside the environment. The color and materials, with warm tones and modern lines, meet contrasting retro elements, creating a welcoming atmosphere and at the same time a dynamic and youthful space.
The apartment of about 150 square meters between the ground floor and the first floor was originally intended for commercial activity as a clothing store.
In the renovation works it was decided to close the stairwell inside the living spaces when it was originally located outside the current house. The photos show the particular entrance which maintains an External / Internal aspect with stone and wrought iron finishes. The client's request was not to overturn the classic / liberty style that now characterizes the details of this house but to try to create eclectic spaces through the use of retro-style design products such as Giotto Stoppino chairs typical of the years '70.
Subsequently, it became the home studio of MNDA Studio which has in its philosophy the relationship between light and shadow, between matter and surrounding nature, all represented by particular and refined photographic images that recall a precise representation technique applied by professional photographers such as Arnaldo Abba Legnazzi which, upon request, was able to reinforce the contrasts by enhancing the colors.
{{item.text_origin}}

