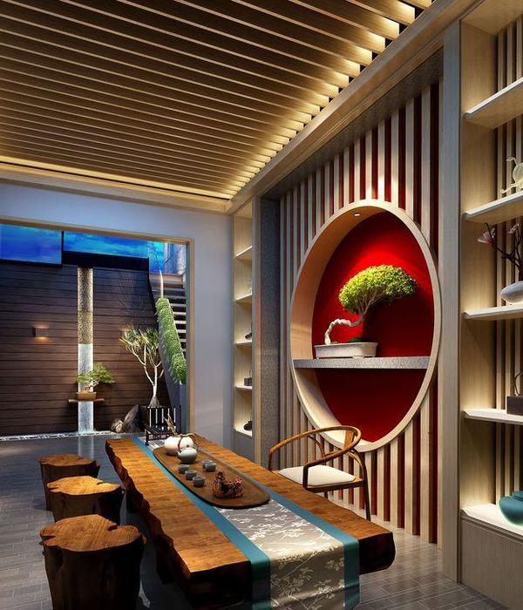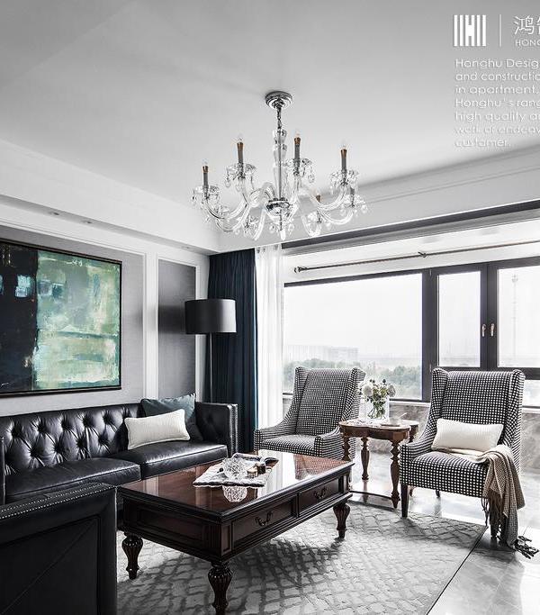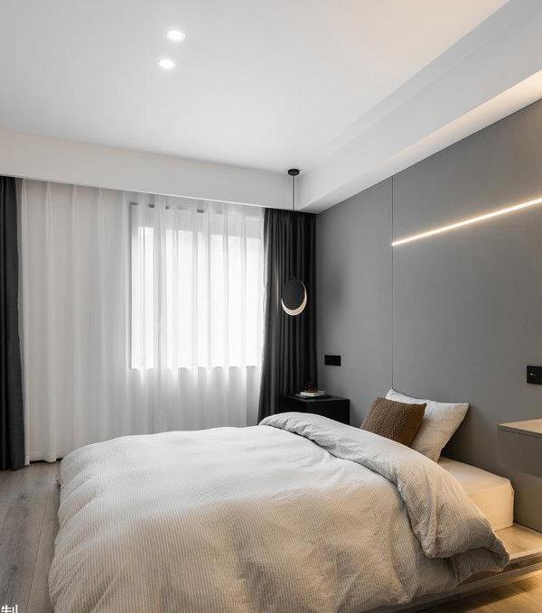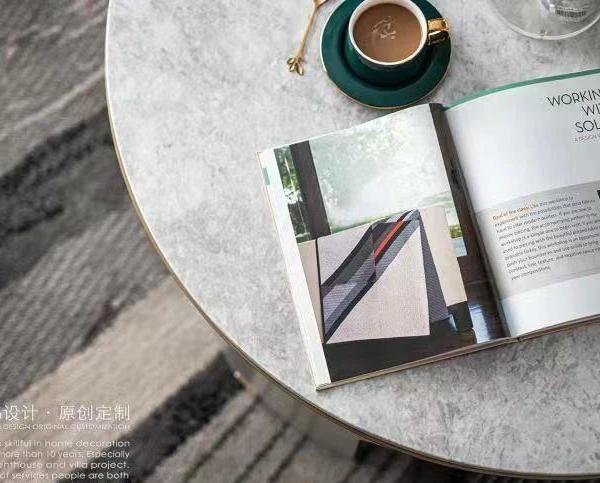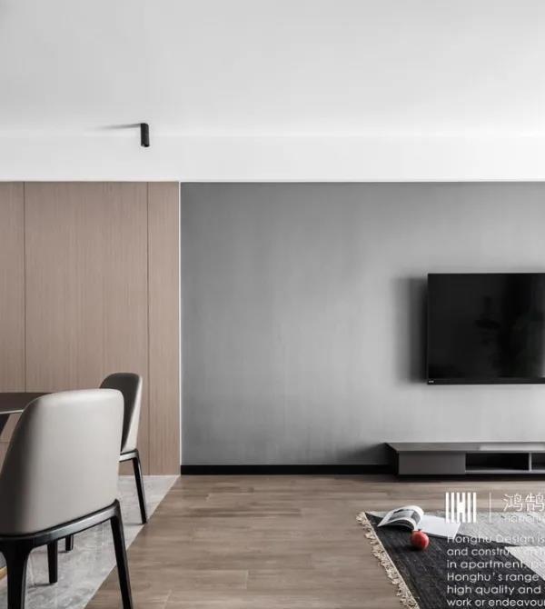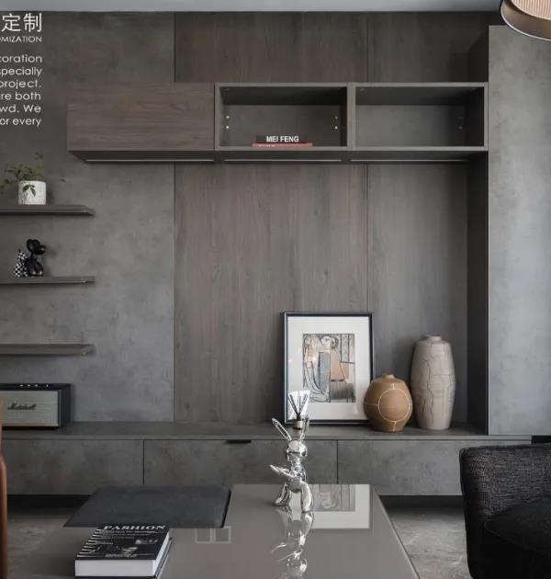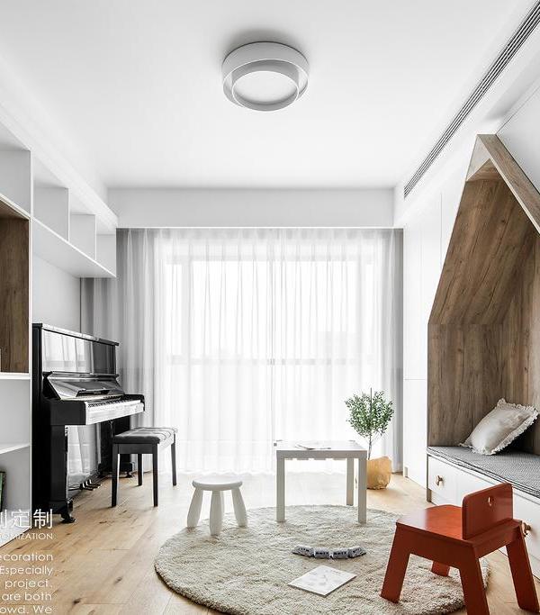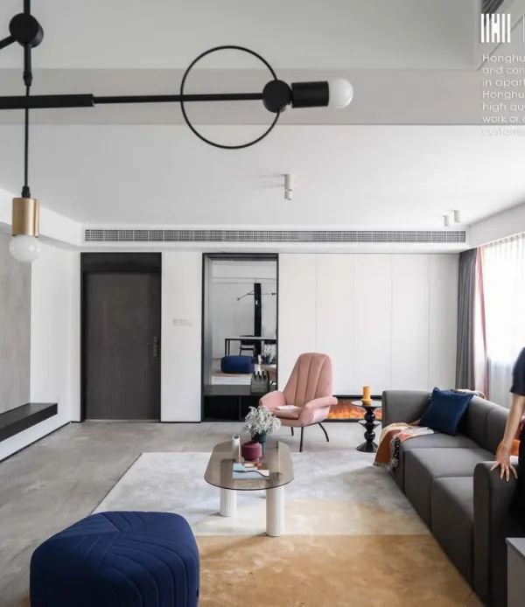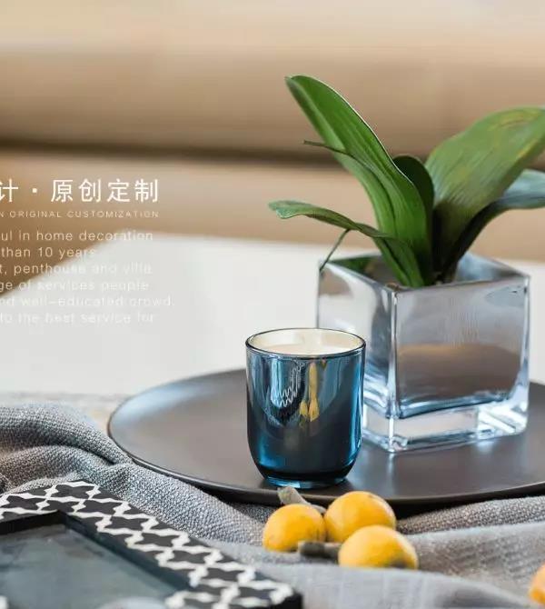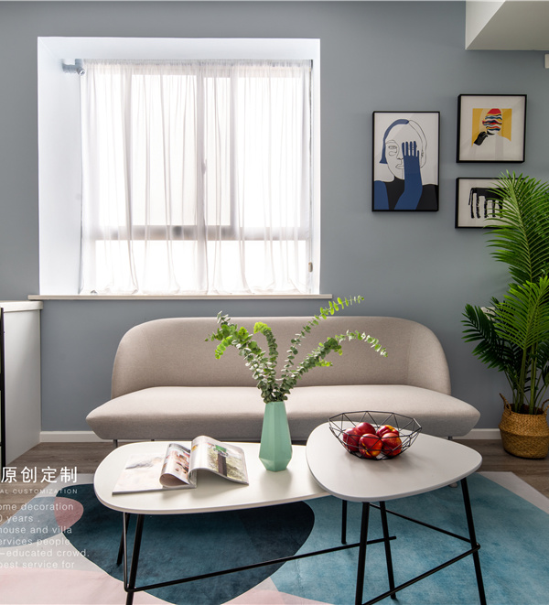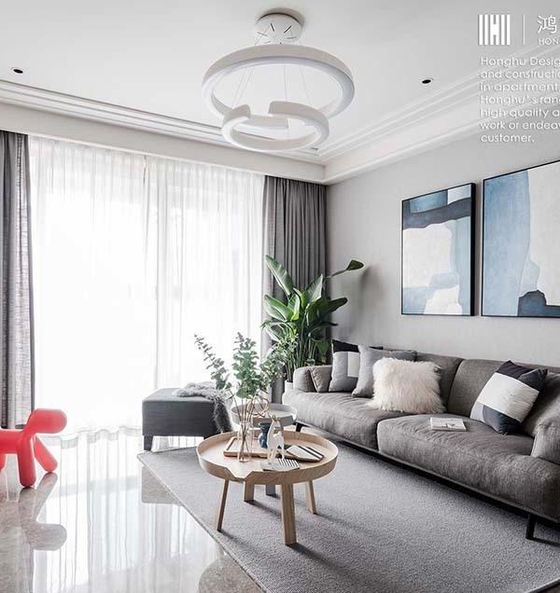非常感谢
Kariouk Associates
将以下内容授权
发行。更多请至:
Appreciation towards
Kariouk Associates
for providing the following description:
这座公寓位于加拿大渥太华市中心一栋公寓大楼的十七层。开放商用“现代都市生活”这种陈词滥调来包装自己的产品,但是毋庸置疑,这里面容纳的公寓生活相对郊区的宽敞,是让人遗憾的狭小。不管内部居住几人,公寓中都是固定的房间分割和布局,让居住方式苍白单一而压抑,这些现实恰恰成为“现代都市生活”的绝佳讽刺。这个项目,旨在挑战并建立全新的现代都市生活。
This project called for the rethinking of an 850 square-foot apartment on the seventeenth floor of a new condominium building in the city’s downtown core. The slogan employed by the developer for marketing this building championed the apartments as “…statements of modern, urban living.” This cliché of developers has come to describe small apartments that feature the very same suburban spatial logic of segregated spaces. But whereas a suburban home at least affords larger living spaces, the high cost of urban real estate results in spaces made to be a fraction of the size that must then be shoe-horned into small footprints; moreover, the urban counterparts are generally made yet smaller by large concrete columns, as well as mechanical and electrical runs that must service the entire building. The resulting plans generally allow only a single furniture arrangement and therefore only a single way for the space to be inhabited, ironically suggesting that “modern, urban living” is really just the equivalent of utter predictability and the suppression of individual choices. Hence, the challenge of this project was to establish what “modern, urban living” could or should be.
公寓改建相当成功。原来的公寓布局是两室一厅,可是居住者只有一位。设计师将房屋隔断去掉,融合服务空间与公共空间,打造出一个大部分城市公寓无法实现的融合型完美白色大开间。椭圆形的功能小柱分布在房间中,为房屋提供功能服务的同时也隐藏了原有的无法去掉的结构柱,同时还让空间分而不断。这个完整,诗意,动态的高品质空间将提供合理的“现代都市生活”。
The redesign of this developer unit rejects the model of large homes that segregate “served” (public) space from “service” (private) spaces; as is clear in the original layout of this unit, most urban apartments simply cannot comfortably create two such distinct types of spaces. Hence, reasonable “modern, urban living,” in an architectural sense, involves the dynamic and poetic use of poché, the conventional “service space” of any home (bathrooms, storage, closets, structure, service chases, etc.)
Even after the existing partitions of the unit were removed, the resulting interior did not appear spacious due to a jumble of variously shaped, large mechanical units and columns, as well as a wall that ran the length of the unit that at times projected forward as much as a three feet.
The space was too small for the use of multiple features to address each of the many visual encumbrances; the solution required a general
“clean up” of the agitated perimeter and a single, primary design move to address all of the columns and mechanical components, deployed in a manner that would not recreate the initial situation of separate rooms each too small to properly function.
房间中一共三个椭圆柱,两个是衣柜,一个是透明的浴室。从入口侧起的右侧墙转弯到大空间的右侧,做出一个功能层,大量的储物单元放在这里,此外还有卫生间,厨房以及书房的功能。还有一个方形的衣柜正对入口,恰好形成一个玄关遮挡。
The perimeter was regularized by a continuous floor-to-ceiling wall of cabinetry, which nearly doubled the amount of storage provided in the existing layout. The form of an ellipse was then used to create enclosures that both concealed the most egregious central mechanical unit and column, as that shape yielded the intended result with the utmost spatial efficiency. The area left between those two infrastructural items creates a closet. A differently-proportioned ellipse was used to conceal the remaining column and to create a clothes closet. To maintain a visually unified interior the same form was then used to create the shower. Thus, the shower, generally one of the most private of spaces, becomes the focal point of the unit. (How many apartments can boast a shower with a 270-degree view over the city?) The two closet ellipses are made of silk stretched to steel frames while the shower is made of curved glass with the same silk over its exterior.
Whereas the initial bathroom (like most bathrooms) required a sort of private circulation space between its fixtures and the shower, the new layout recuperated that “lost” space by removing the shower from the bathroom altogether. Without the shower and its attendant circulation space, a toilet and sink are fit into depth of the long storage wall. Near the entry, a urinal, (bathroom technology engineered to minimize splash-ing) is the solution to providing a drinking bowl for a very large dog with sloppy drinking habits. A study housing a work station, shelving, and the keyboard of an electric piano fitted to a drawer are likewise folded into the depth of the storage wall.
While the location of the ellipse housing the mechanical unit was predetermined, the second fabric ellipse and the shower ellipse are calibrated to inflect the movement throughout the entire apartment with nuanced delineations of a sleeping area, dining area, and a living area. Opaque drapery stored within the cabinetry that moves on tracks fit within the ceiling allow for complete visual separation at the rare moments when such privacy is desired.
这个迷人的白色空间中,地面是白色瓷砖,天花和墙面是白色漆,家具也为白色。这里就是喧嚣之地中的迷人净土。
White porcelain tile is used throughout to further unify the interior, but likewise its reflective properties contribute to an entirely luminous interior.
The tiles extend onto the balcony to visually link it to the interior. A “garden” of fibre-optic acrylic rods that sway and make sounds in the
manner of reeds is placed around the edges of the balcony. Thus, the balcony that is most often a token condominium feature (ironically fated to become the storage place for bicycles and unused furniture) here creates a vital outdoor living room whose garden aspect, even in the winter, creates a serene visual counterpoint to the bustle of the city beyond and below.
▲从客厅沙发看起居室,厨房,餐厅。右侧的椭圆淋浴间是乳白色玻璃围合,这个设置是空间中富有创意和冲击力的焦点。房间镜头的红色玻璃和典雅的家具以及摆件让房间的气氛鲜活。
▲ 厨房区域。白色和不锈钢银色的协奏曲。墙面的功能层把原有凹凸不平的墙面隐藏,背后藏有冰箱,储存单元,卫生间,书房。
▲从客厅看卧室区。白色的椭圆衣柜处于空间之间。卧室墙上画作装饰的配色高雅宁静。
▲功能区域配有滑轨能用布帘进一步划分空间,在必要的时候方便使用,保护隐私。
▲(左)入口玄关处。墙边的储物单元中还安置了一个不易溅漏的小便池。同时还有一个出水口,可以方便业主的宠物从这里喝水。(右)厨房操作台后面的卫生间入口。运用镜子让空间变大,有品质。
▲(左)工作间。平时工作间藏在功能层的门后(右)宁静的卧室。
▲夜景。在淋浴间外看淋浴间和厨房。
▲夜景。在卧室的位置看主要起居空间和淋浴间。
▲夜景。外面是光明的城市夜景。阳台的栏杆扶手设计成芦苇杆状,开辟出浪漫的自然边缘。
Project Name REDEVELOPER APARTMENT
Company Kariouk Associates
Designer ARCHITECTURAL TEAM:
Paul duBellet Kariouk (Principal) with Frederic Carrier
Chris Davis (Senior Design Associate)
Todd Duckworth, Sarah Fleming (Design Associates)
Participant
GENERAL CONTRACTOR: Timber Wolf Developments, Donald Thom
CUSTOM GLASS: Verval
CUSTOM HARDWARE AND FITTINGS: Graham Beard, Steven Tremblay
WOODWORK: J.P. Yelle Custom Furniture
TILE WORK: Preston Tile
Photographer
PHOTO CREDITS: Photolux Studios, Christian Lalonde
Location Ottawa, Ontario
MORE:
Kariouk Associates
,更多请至:
{{item.text_origin}}


