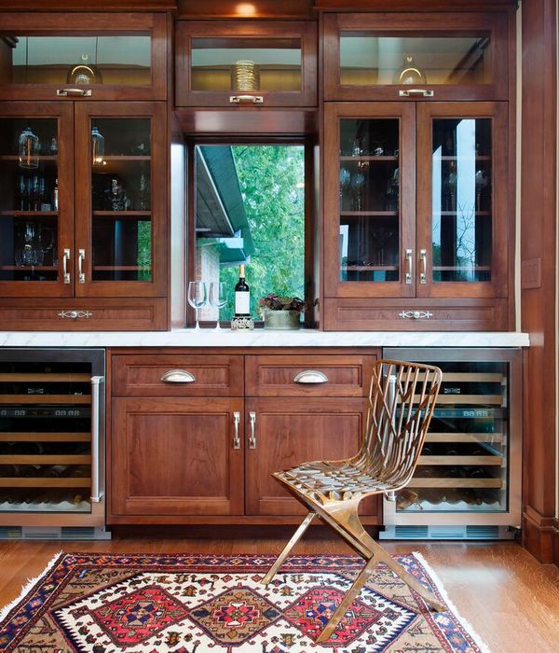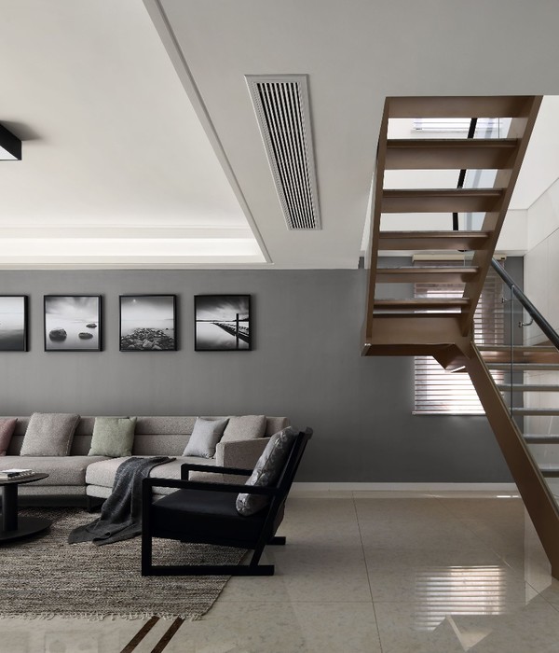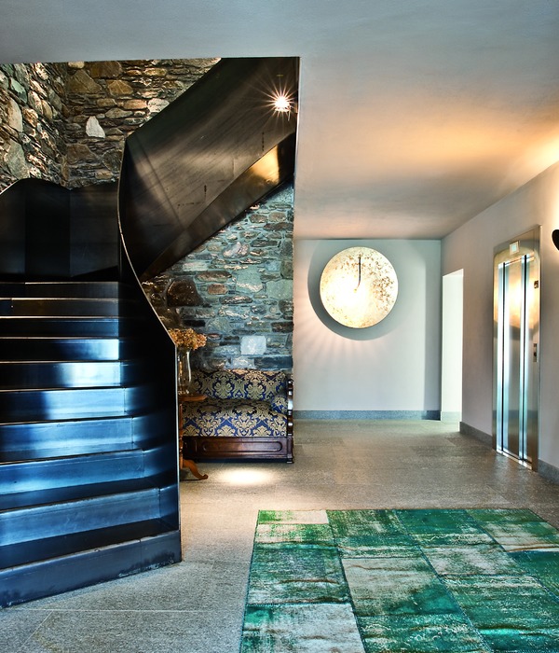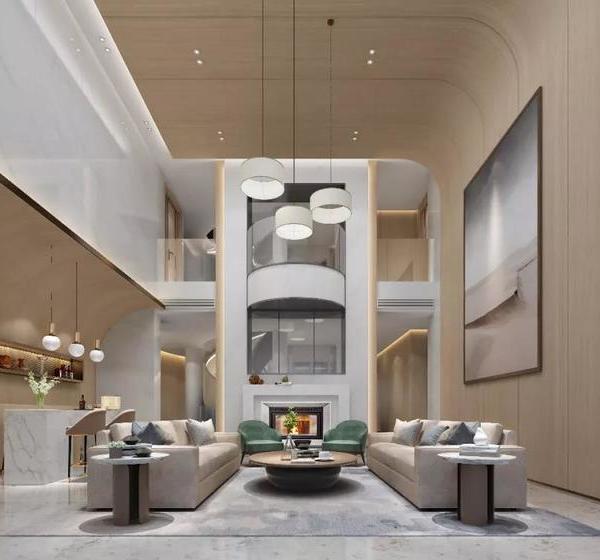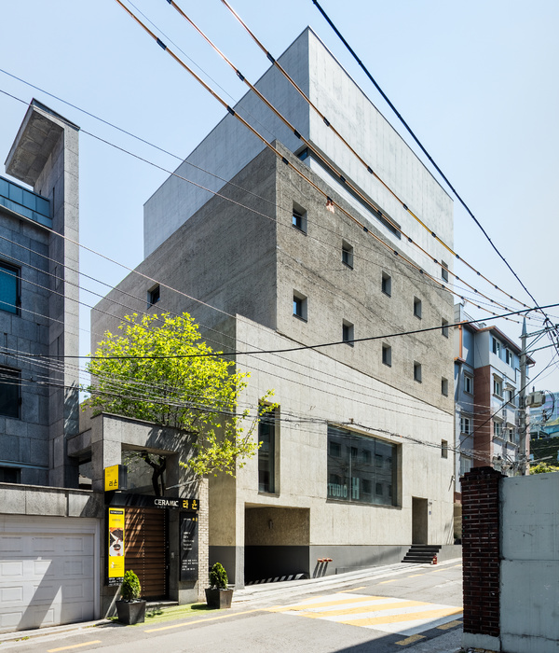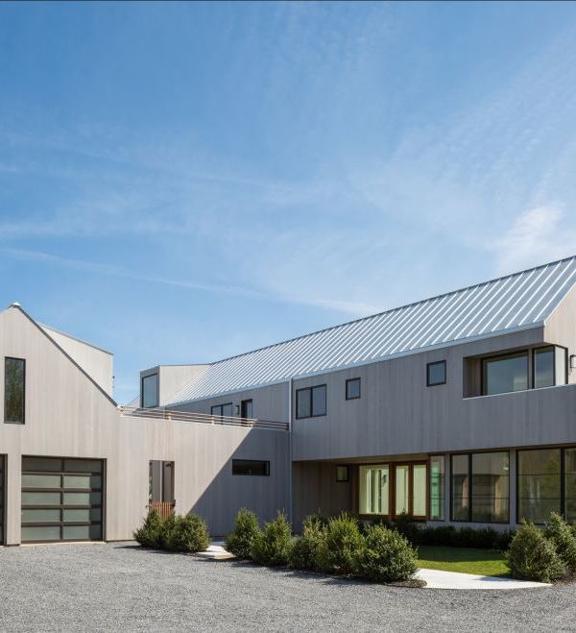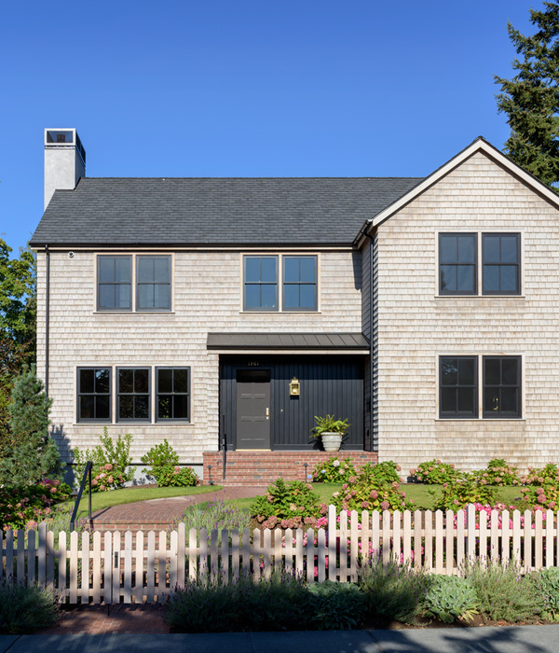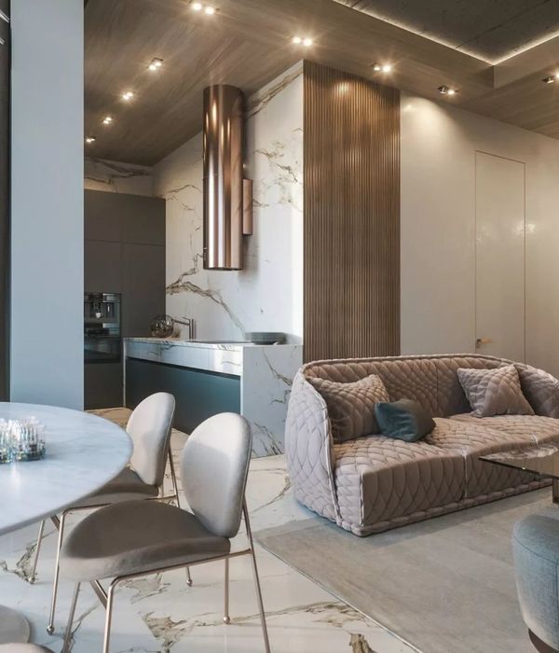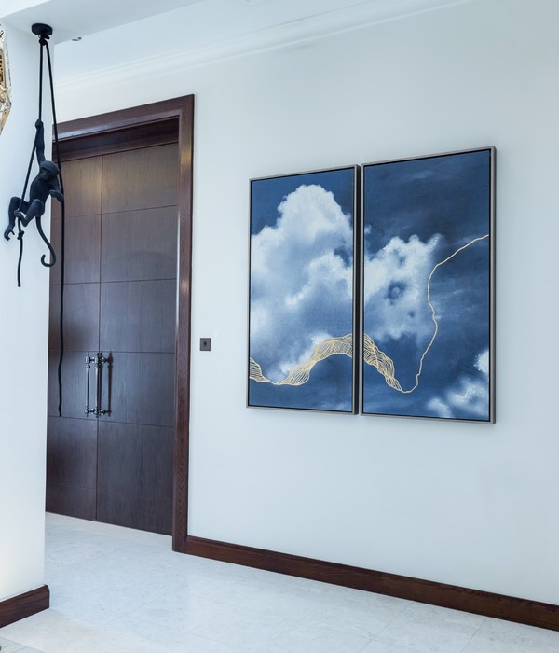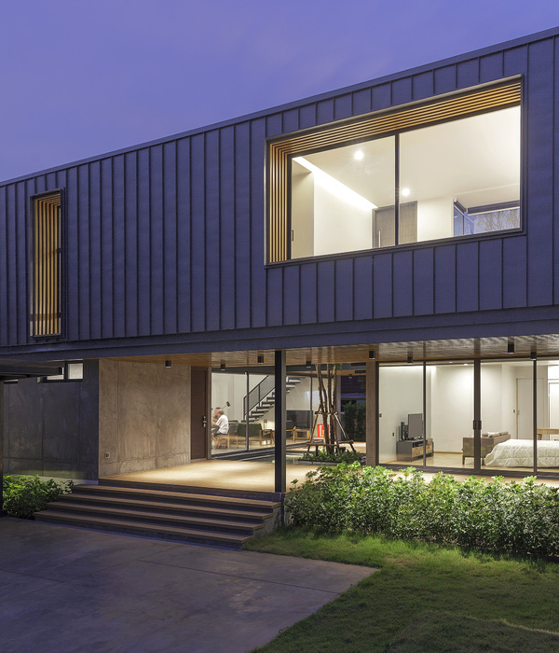© Ema Peter Photography
(EMA Peter摄影)
架构师提供的文本描述。水闸点位于新斯科舍省的南端,位于雅茅斯县亚皆盖尔市内。该遗址位于森林的最高点,毗邻长长的低洼的沼泽地、小岛屿和缅因湾附近塔斯基特河的水域。
Text description provided by the architects. Sluice Point is located on the southern tip of Nova Scotia within the Argyle Municipality of Yarmouth County. The site is located on a forested high point, adjacent to long, low-lying views of marshland, small islands, and the waters of the Tusket River off the Gulf of Maine.
© Jeff Shaw
(杰夫·肖)
© Ema Peter Photography
(EMA Peter摄影)
海岸线上散布着很少的小而传统的小屋和房屋,远远没有被新的建筑物过度开发。从最初的现场访问来看,很明显,任何拟议的建筑都需要受到尊重。建筑物的形式将是低,长和水平,材料调色板将由自然,当地的材料,将融入景观。从形式上讲,这座建筑的灵感来源于臭名昭著的阿卡迪亚咸水干草堆-“恩驳船”,它点缀着当地的景观。历史上,干草堆允许在开阔的沼泽地上储存干草,在沼泽地被淹时,这些干草可以保持它的高度,并保护它不受水的侵袭。
The coastline is scattered with very few small, traditional cottages and homes, far from overdeveloped with new buildings. From the initial site visit, it was clear that any proposed building would need to be respectful. The form of the building would be low, long and horizontal and the material palette would be composed of natural, local materials which would blend into the landscape. Formally, the building is inspired by the infamous Acadian salt water haystacks, “une barge”, which dot the local landscape. Historically, the haystacks allowed for storing hay on the open marshes on structures which kept it elevated and protected from the water when the marshes flooded.
© Ema Peter Photography
(EMA Peter摄影)
客户是瑞士的季节性居住者,他们将住宅用作游泳、钓鱼、划船、远足等娱乐活动的出口。因此,至关重要的是,空间要设计成耐用、坚固和易于维护的空间。这是通过使用一致的调色板的天然和原材料,如混凝土和当地木材覆层。
The clients are Swiss seasonal occupants, using the dwelling as an outlet for recreational activities such as swimming, fishing, boating, hiking and more. As such, it was crucial that space is designed to be durable, rugged and easily maintained. This was achieved by using a consistent palette of natural and raw materials such as concrete and local wood cladding.
Main Floor Plan
主平面图
客户端有几个需求,我们可以将这些需求集成到设计的早期阶段。伟大的房间空间是开放的,多才多艺的,没有分心时,需要强调外部的看法。这转化为空间,可以从一个完全编程的内部空间转变为一个完全隐蔽和最小的空间。灵活的元素,如一系列滑动板,谷仓门,和一个中央,旋转壁炉允许活动和引力中心容易移动和自然流动。
The client had several requirements that we were able to integrate into the early stages of design. The great room space was to be open, versatile, and free from distraction when required to emphasize the exterior view. This translated into space which could be transformed from a fully programmed interior space to one which was completely concealed and minimal. Flexible elements such as a series of sliding panels, barn doors, and a central, rotating fireplace allow the center of activity and gravitation to shift easily and flow naturally.
© Ema Peter Photography
(EMA Peter摄影)
该计划需要露天和有盖的露天甲板空间。其中一个将用作主套房外的早晨甲板,客户可以在那里享用一杯咖啡,并在东边的清晨日出时享用。第二层是有盖的甲板,是一个晚上娱乐的空间,是客厅的延伸,居住者和客人可以在有盖的地方享受旋转的壁炉,这个空间可以延伸到肩部的季节。
The program required both open and covered outdoor deck spaces. One was to be used as a morning deck off of the master suite where the client could enjoy a cup of coffee and take in the early sunrise to the east. The second, a covered deck, was to be a space for evening entertainment, an extension of the living room where occupants and guests could enjoy the rotating fireplace from a covered space that could extend use into the shoulder seasons.
© Ema Peter Photography
(EMA Peter摄影)
住宅的半圆形设计使居住区域沿“视图”一侧放置,同时在平面图背面权衡服务。该结构由两侧卧室的翅膀和一个中央的室内/室外的大空间,这是完全覆盖在当地的清澈云杉和桦木磨坊。整体的外观有一种感觉,空间是从木材的外部形式雕刻出来的。
The semicircular design of the residence places the living areas along the ‘views’ side while weighing the services to the back of the floor plan. The structure is composed of flanking bedroom wings and a central indoor/outdoor great room space which is clad entirely in local clear spruce and birch millwork. The monolithic look has a feeling of the space being carved from the wood exterior form.
© Ema Peter Photography
(EMA Peter摄影)
物质性、形式性和选址性都与当地条件有着内在的联系。经济棚屋顶受到当地渔棚和棚屋的启发,这些棚屋散布在新斯科舍海岸线上-慢慢地变形。屋顶框架跨越外墙,使最经济有效的屋顶形式成为可能。墙壁和屋顶都覆盖在相同的东部白色雪松,当地来源,创造了一个完整的木瓦壳。
The materiality, form, and siting are all intrinsically connected to the local condition. The economical shed roof is inspired by local fishing sheds and shanties spread along the NovaScotia coastline – gently morphed. The roof framing spans the exterior walls, making for the most economical and efficient roof form possible. Both wall and roof are clad in the same eastern white cedar, locally sourced, creating a full wood shingle shell.
© Jeff Shaw
(杰夫·肖)
当一个人接近住宅时,他们面对的是一个低矮的屋顶,轻轻倾斜的墙壁,和最少的玻璃形式的破折号的斑点带。顶部的海拔是突出了一个闪亮的白色环,标志着进入和刺穿中心的家。
As one approaches the residence they are faced with a low-slung roof, gently canted wall, and a minimal amount of glazing in the form of broken dashed dot ribbon. The apex of the elevation is highlighted with a shining white hoop marking the entry and piercing the center of the home.
© Ema Peter Photography
(EMA Peter摄影)
入口环是在一个高大的走廊的方向,压缩在两侧。与此形成鲜明对比的是,当一个人进入太空,穿过门槛,进入大房间时,他们被呈现出一幅长长的、低水平的沼泽地海岸线全景和岛屿点缀的海景。直到入口处,景观的全景被挡在游客面前,因为房子的宽度掩盖了戏剧性的景观。
The entry hoop is in the orientation of a tall corridor, compressed on the sides. In extreme contrast, as one enters the space, passes through the threshold, and enters the great room, they are presented with a long, low horizontal panorama of the marshy coastline and island-dotted ocean view. Until the point of entry, the panoramic view of the landscape is withheld from the visitor as the width of the house conceals the dramatic sight.
© Doublespace Photography
双空间摄影
Architects Omar Gandhi Architect
Location Yarmouth, Canada
Design Omar Gandhi, Jeff Shaw
Photographs Ema Peter Photography, Jeff Shaw, Doublespace Photography
Category Houses Interiors
{{item.text_origin}}

