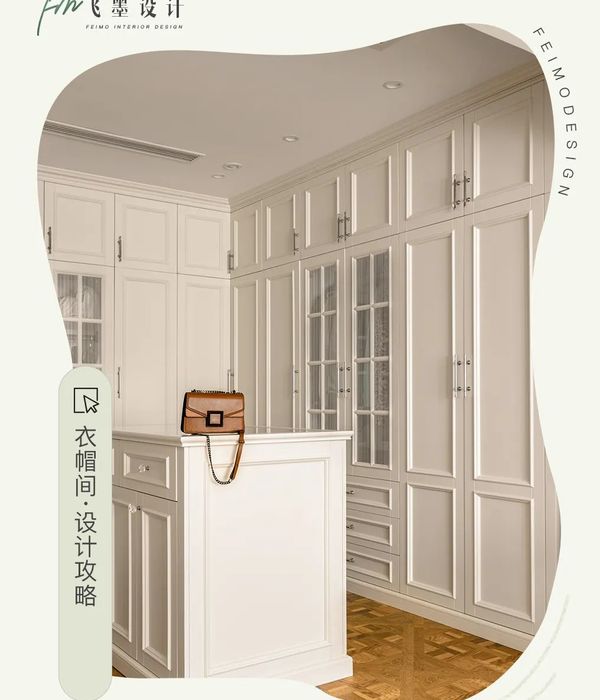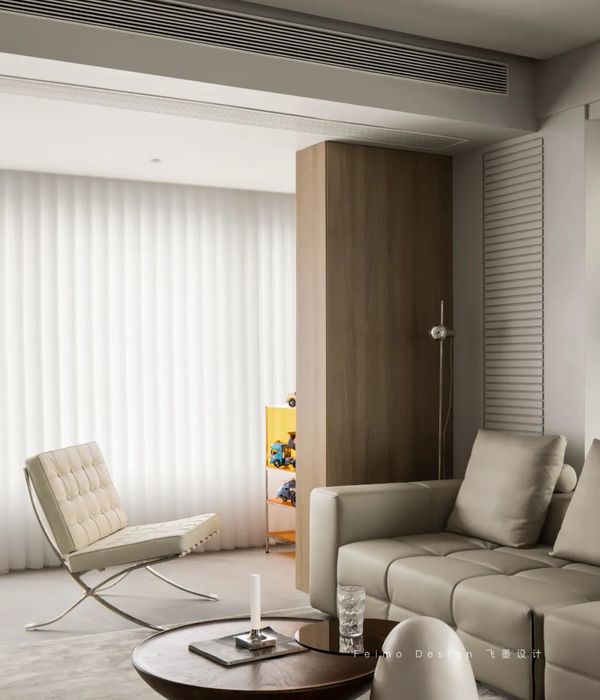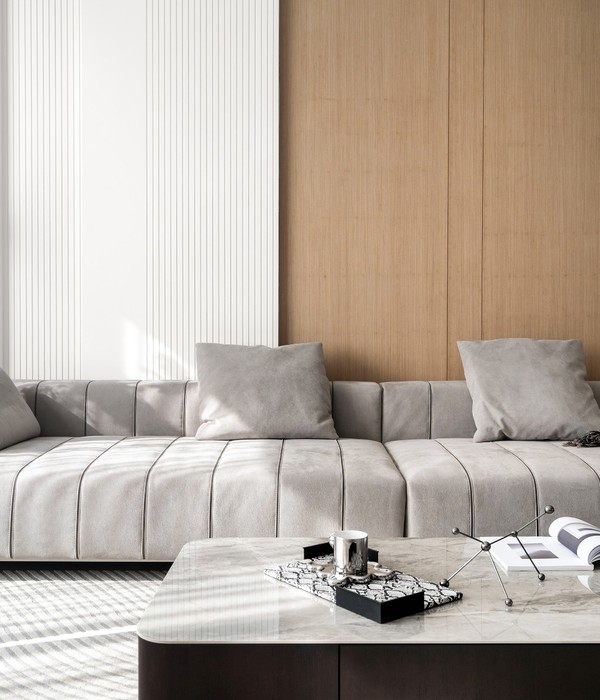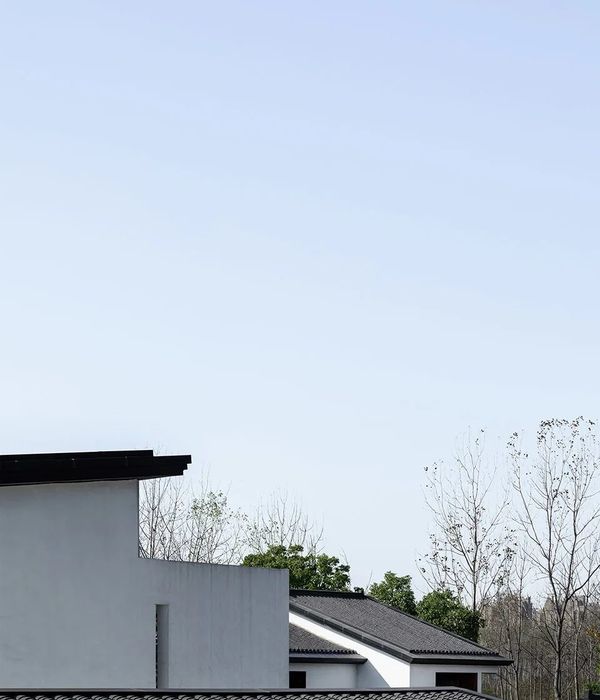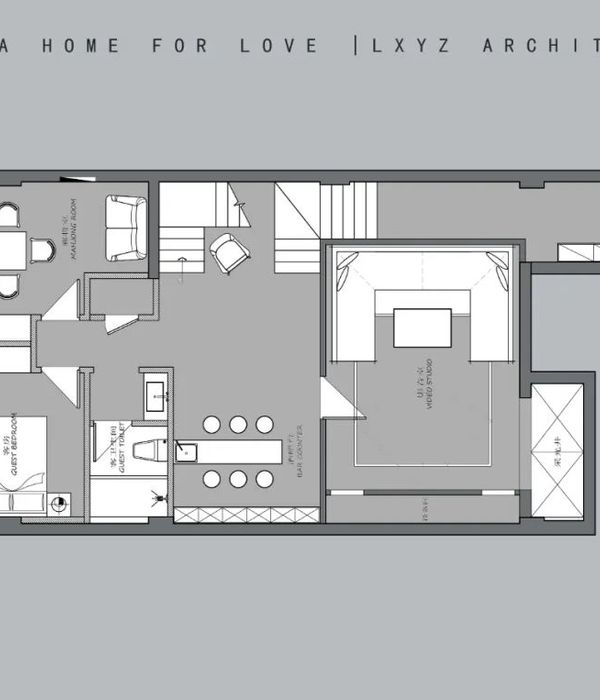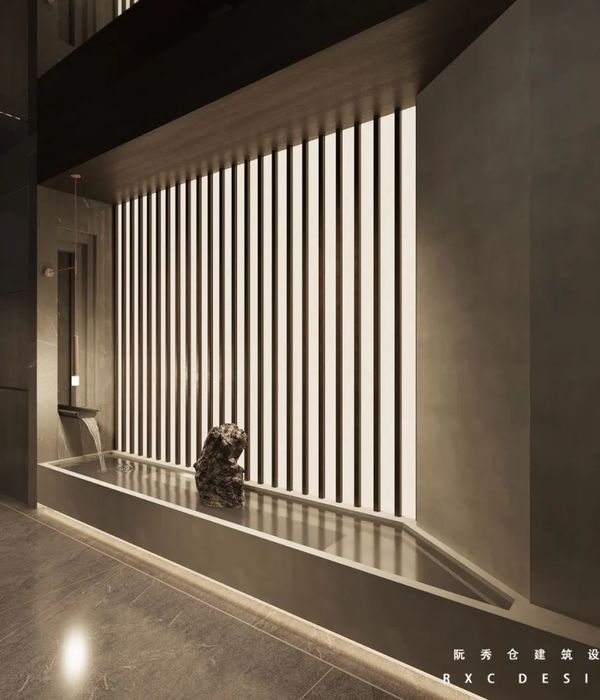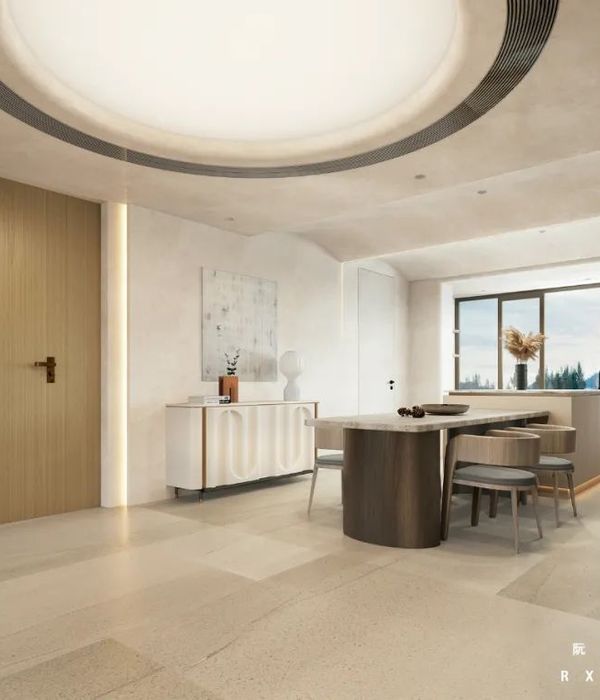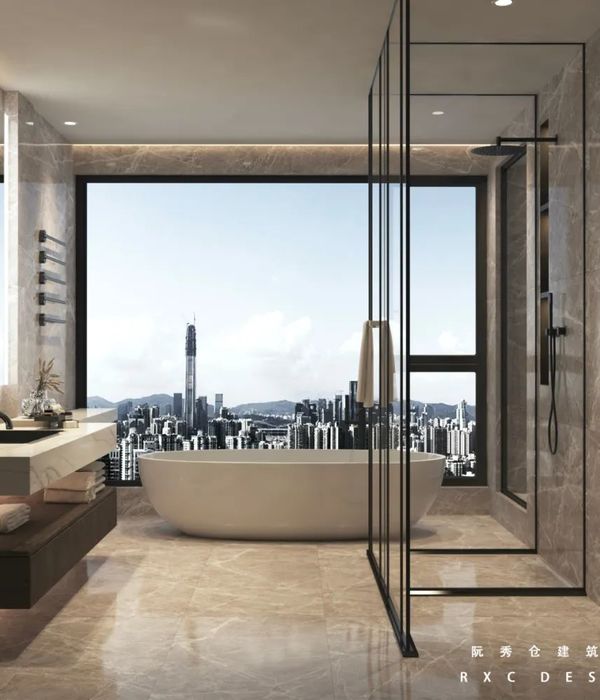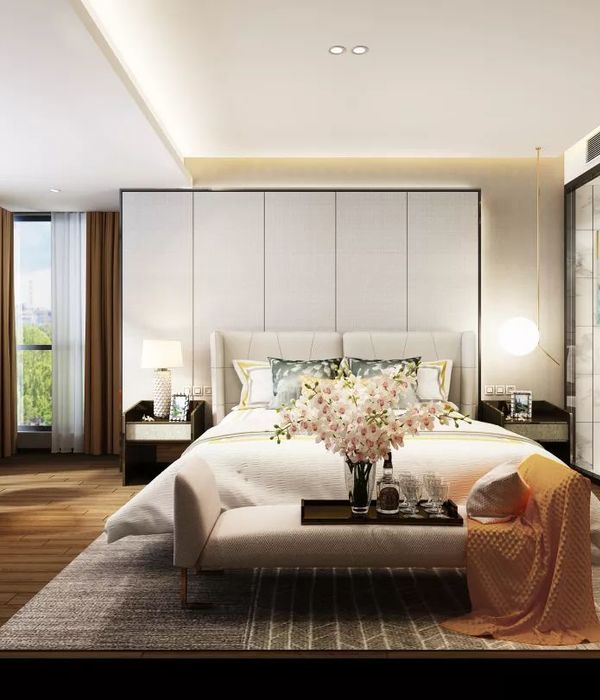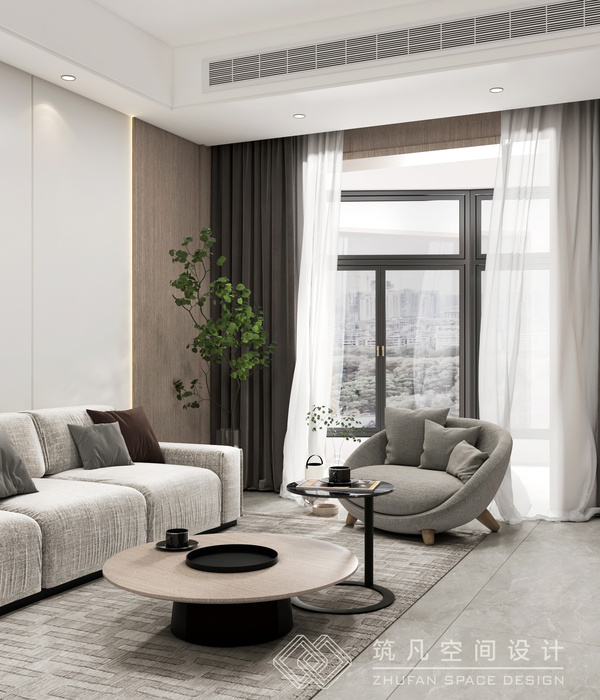This house is located at Chuan Chuen Park Ville Village, Kanchanaphisek Road. The land used to be an old house of the owner who had lived with their parents until they grown up. The owner decided to demolish all the old house and build their new one to support the family in the future.
The main requirement of owner was they want a small house. Each room is designed to be compact area. The void or windows around the house were not much because they do not want external heat entering the house. Still feeling high privacy but good ventilation as well. The house is designed to divide the area into 2 parts. Part 1 is the residence of the owner, consisting of living room, dining room, pantry and Thai kitchen on the 1st floor. Master bedroom, kid bedroom, working room and music room on the 2nd floor. Part 2 is prepared for parents or guests who visited. This part is separated from a house and can be connected by common area.
According to the requirement that the owner wants to cut off the external context. Designer therefore created an enclosed space and view inside by putting tree and pond, open top roof space, allow rain and air to flow through this enclosed area to create a natural atmosphere in middle of the house. Creating circulation inside the house to be able to see “Natural court” from every room. The area outdoor has a terrace for family relaxing activities. This area can be connected living room and kid room. There is floating steel staircase that can walk up to connect to the garden and balcony above.
2nd floor garden and deck designed with emphasis on privacy, designed to be a high wall enclosed space cut off with external environment, leave only the tree, the seats and the sky. This area is prepared beside the Master bedroom for living at night, watching the stars and resting the eyes from fatigue.
{{item.text_origin}}

