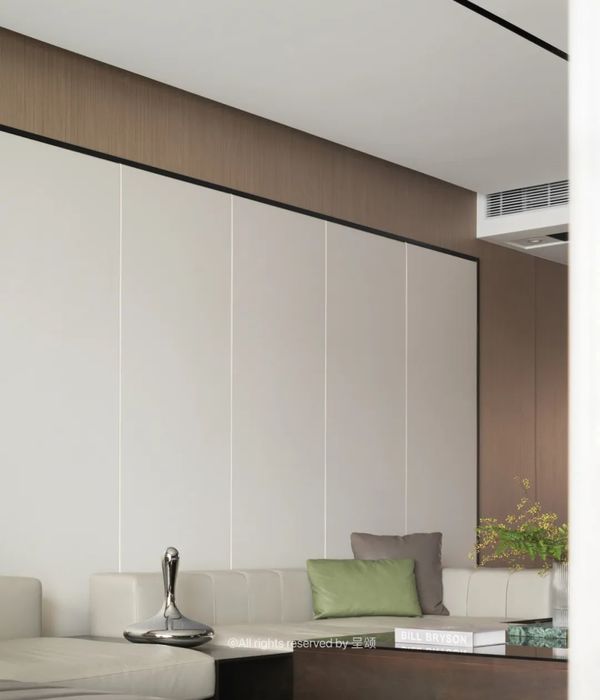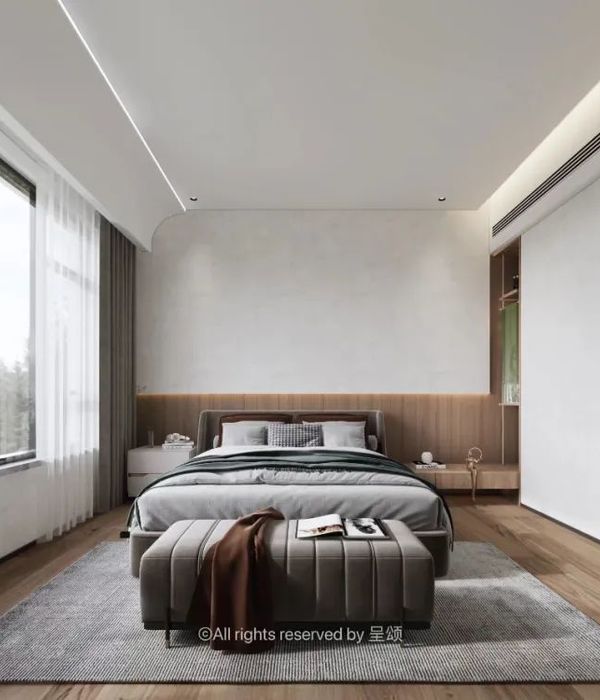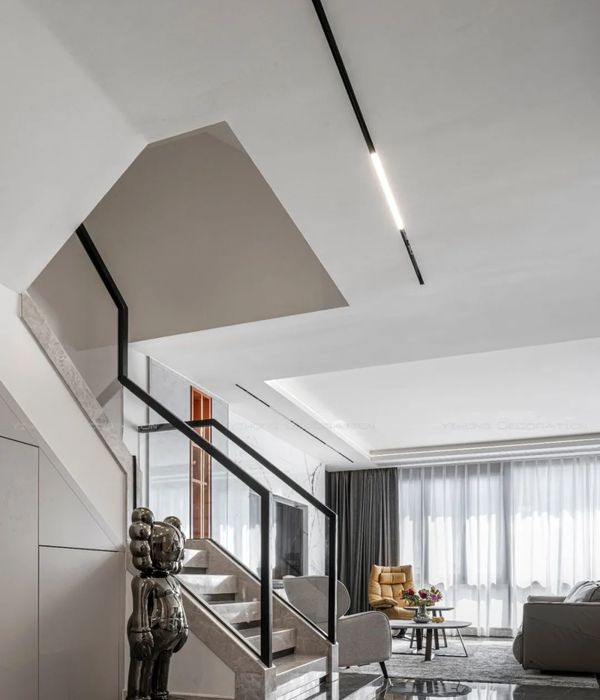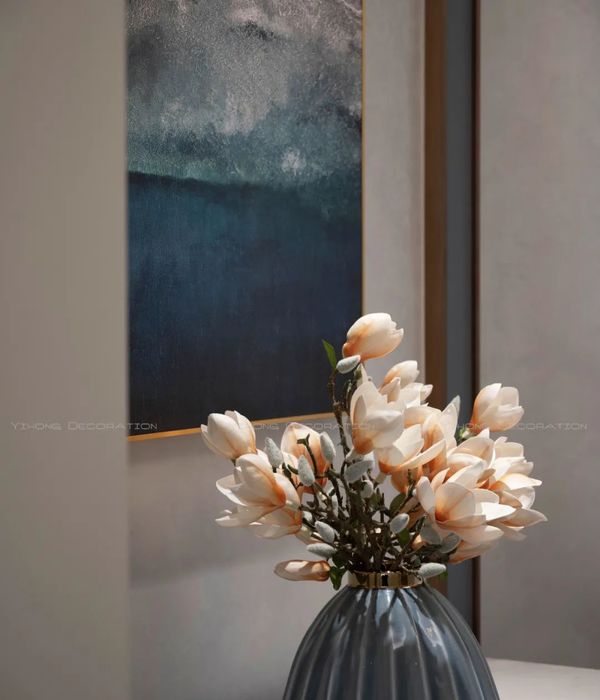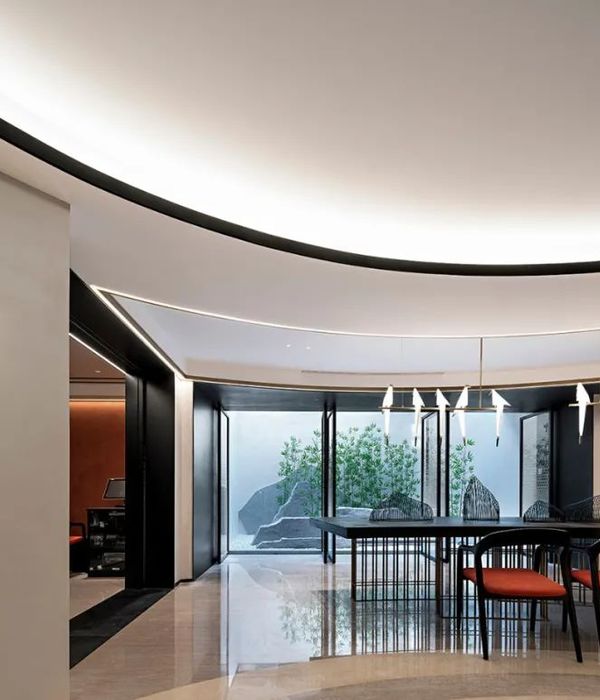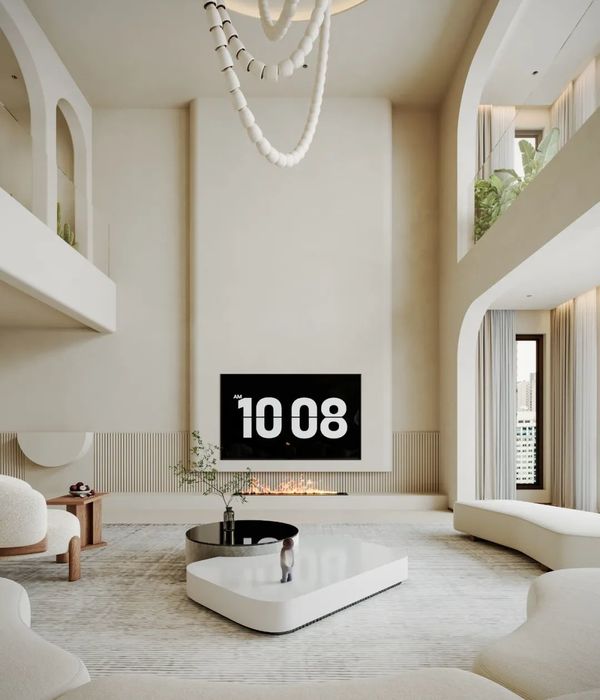架构师提供的文本描述。两个玻璃和木材制成的盒子,简单的体积相似的尺寸,被添加到这房子在高原蒙特-皇家在蒙特雷。一个盒子放在屋顶上,另一个放在大枫树下的花园里。花园里的盒子是孩子们的游戏室,与室内的生活空间相连,在院子里开着宽阔的玻璃门,就像花园里的亭子一样。它还覆盖着一个绿色的屋顶,当从上面看到它的时候,它与周围的环境混合在一起。
Text description provided by the architects. Two boxes made of glass and wood, simple volumes of similar dimensions, were added to this house in the Plateau Mont-Royal in Montréal. One box was placed on the roof and the other one in the garden under the big maple tree. The box in the garden, a playroom for the children, is connected to the interior living spaces and opens up on the courtyard with wide glass doors as a pavilion in a garden. It is also covered with a green roof that blends it in the surroundings when seen from above.
Text description provided by the architects. Two boxes made of glass and wood, simple volumes of similar dimensions, were added to this house in the Plateau Mont-Royal in Montréal. One box was placed on the roof and the other one in the garden under the big maple tree. The box in the garden, a playroom for the children, is connected to the interior living spaces and opens up on the courtyard with wide glass doors as a pavilion in a garden. It is also covered with a green roof that blends it in the surroundings when seen from above.
© Marc Cramer, Paul Bernier and Vittorio Vieira
马克·克雷默、保罗·伯尼尔和维托里奥·维埃拉
因此,一楼,家庭生活的空间,是一个‘L’形状,包裹在花园周围,成为一个额外的房间,在夏天。房顶上的盒子为父母提供了房间的庇护,就像给大人们的树屋一样。这是一个林林总总的空间,从那里我们可以看到城市和日出。屋顶上的那个盒子也是下面房子的明渠。
Therefore, the ground floor, the space for family life, is a ‘’L’’ shape that wraps around the garden that becomes an extra room in the summer. The box on the roof shelters the room for the parents, like a tree house for the grown-ups. It is a space lined with wood and from where we can see the city and the sunrise. That box on the roof acts also as a light well for the house below.
Therefore, the ground floor, the space for family life, is a ‘’L’’ shape that wraps around the garden that becomes an extra room in the summer. The box on the roof shelters the room for the parents, like a tree house for the grown-ups. It is a space lined with wood and from where we can see the city and the sunrise. That box on the roof acts also as a light well for the house below.
© Marc Cramer, Paul Bernier and Vittorio Vieira
马克·克雷默、保罗·伯尼尔和维托里奥·维埃拉
First Floor Plan
一层平面图
© Marc Cramer, Paul Bernier and Vittorio Vieira
马克·克雷默、保罗·伯尼尔和维托里奥·维埃拉
西角完全是玻璃化的,在下面的地板上有一个开口,让自然光通过第二层的半透明木格子桥进入并过滤到底层。二楼,卧室的地板,是平静和通风的。
The west corner is completely glazed and an opening was made in the floor below to allow the natural light to flow in and filter all the way to the ground floor through the semi-transparent wood trellis bridge of the second floor. The second floor, the floor of the bedrooms, is calm and airy.
The west corner is completely glazed and an opening was made in the floor below to allow the natural light to flow in and filter all the way to the ground floor through the semi-transparent wood trellis bridge of the second floor. The second floor, the floor of the bedrooms, is calm and airy.
© Marc Cramer, Paul Bernier and Vittorio Vieira
马克·克雷默、保罗·伯尼尔和维托里奥·维埃拉
Third Floor Plan
三层平面图
© Marc Cramer, Paul Bernier and Vittorio Vieira
马克·克雷默、保罗·伯尼尔和维托里奥·维埃拉
卧室在循环的“桥”上打开,由木制的格子组成,在客厅上方漂浮在一个充满自然光的双高空间,可以看到花园和绿色屋顶。楼梯,由钢铁和木材,坐落在这个空间。使用的材料很少,主要是涂油的黄桦树和氧化钢。材料简单,成本相对较低,且具有地域性。没有奢侈的品质。
The bedrooms open on the circulation ‘’bridge’’ made of wood trellis that floats above the living room in a double height space filled with natural light and that offers views on the garden and the green roof. The stair, made of steel and wood, sits in that space. Few materials were used, mainly oiled yellow birch and oxidized steel. Materials that are simple, relatively low cost and local. Quality without luxury.
The bedrooms open on the circulation ‘’bridge’’ made of wood trellis that floats above the living room in a double height space filled with natural light and that offers views on the garden and the green roof. The stair, made of steel and wood, sits in that space. Few materials were used, mainly oiled yellow birch and oxidized steel. Materials that are simple, relatively low cost and local. Quality without luxury.
© Marc Cramer, Paul Bernier and Vittorio Vieira
马克·克雷默、保罗·伯尼尔和维托里奥·维埃拉
Architects Paul Bernier Architecte
Location Montreal, Canada
Lead Architects Paul Bernier
Area 1950.0 ft2
Project Year 2007
Photographs Marc Cramer, Paul Bernier and Vittorio Vieira
Category Houses
Manufacturers Loading...
{{item.text_origin}}




