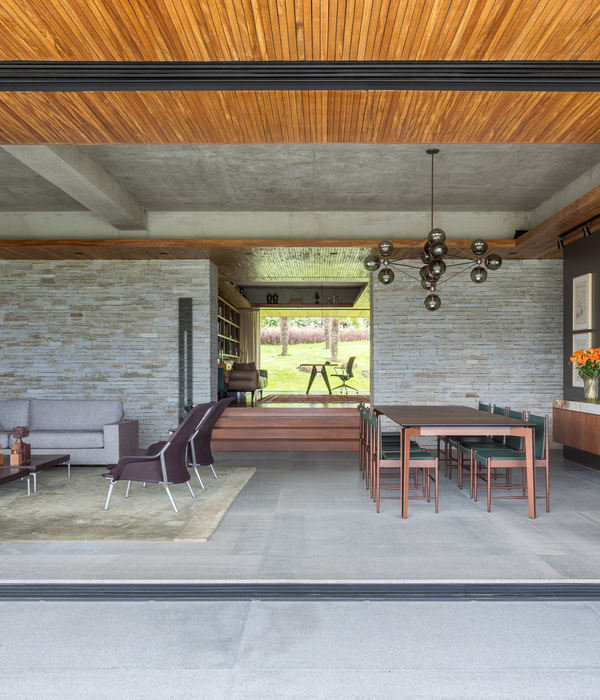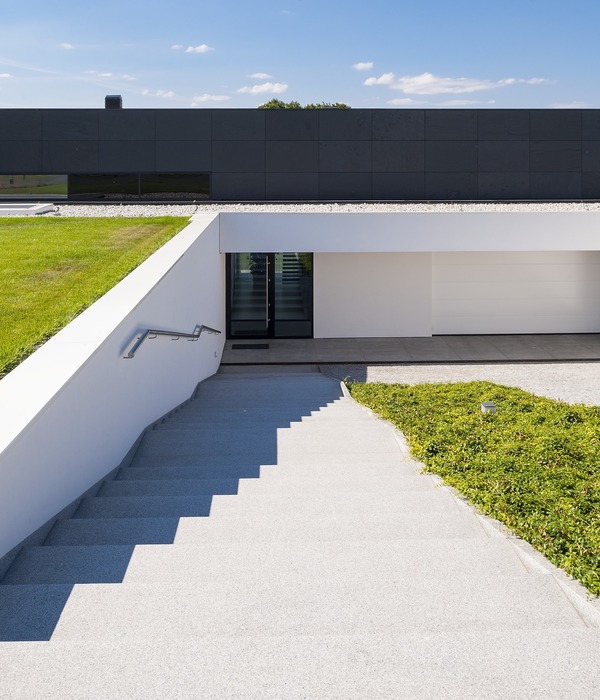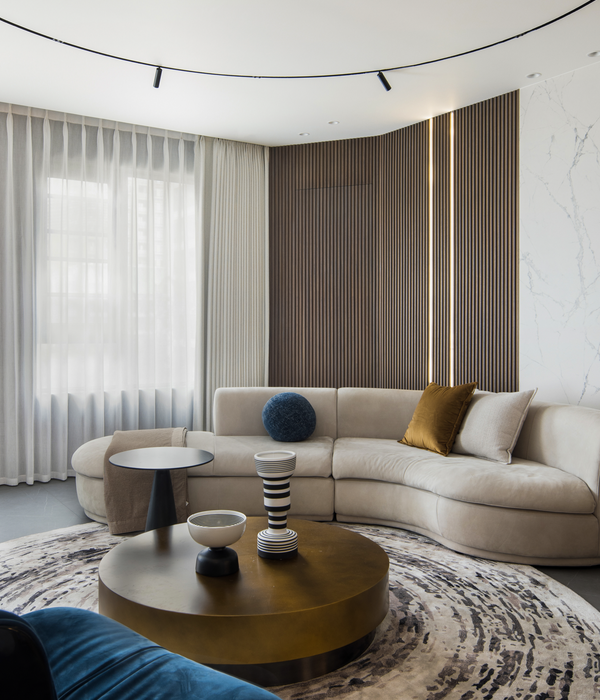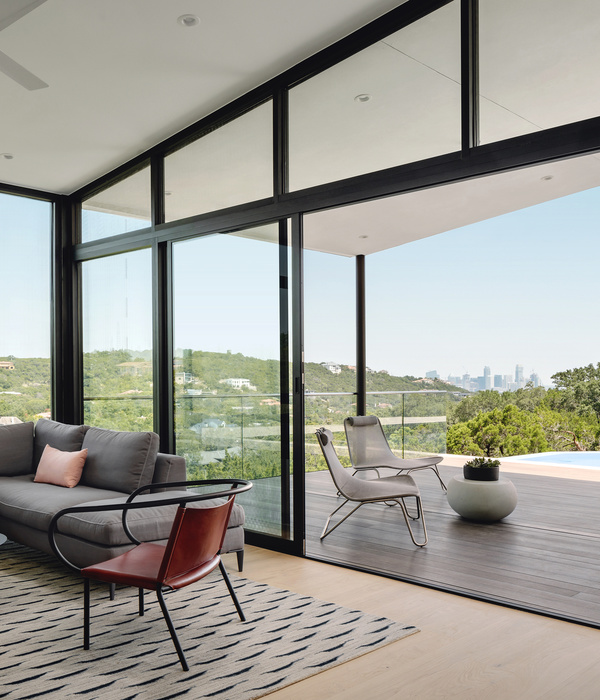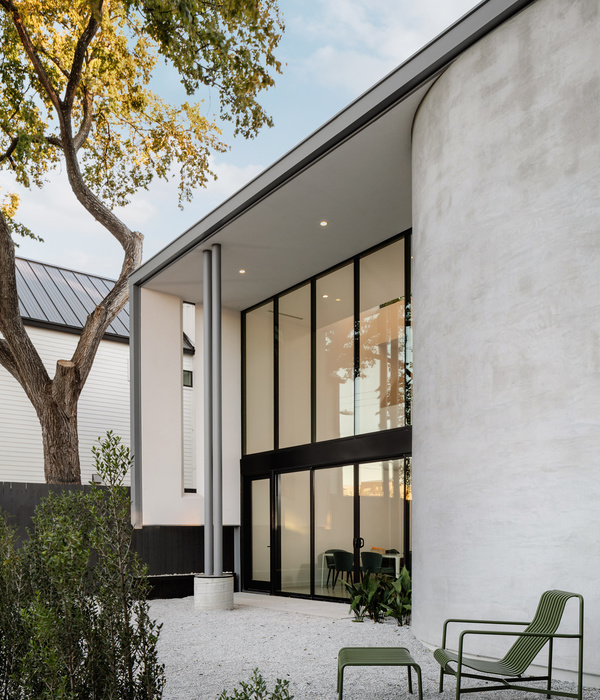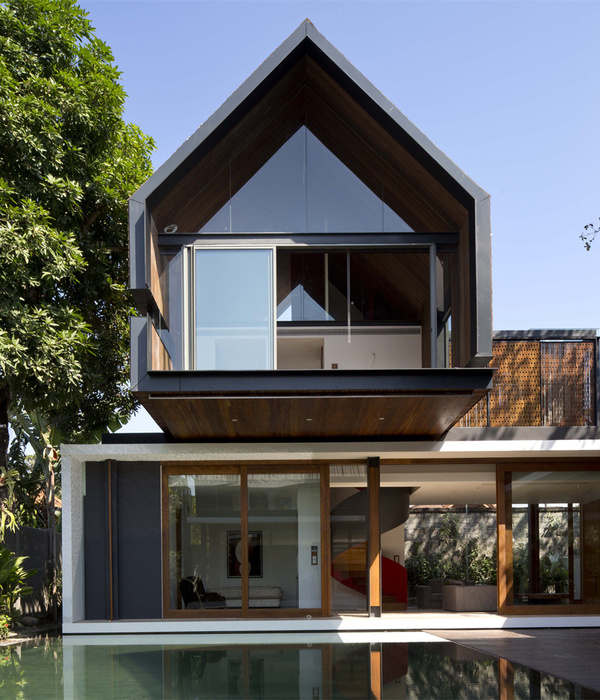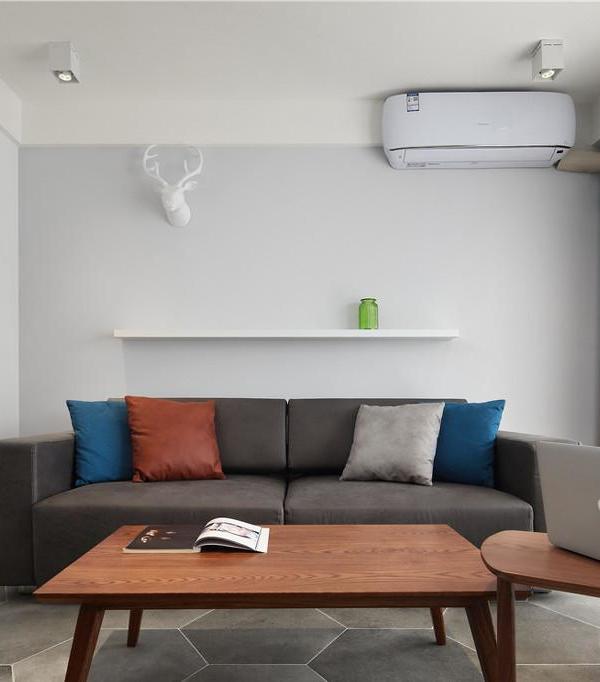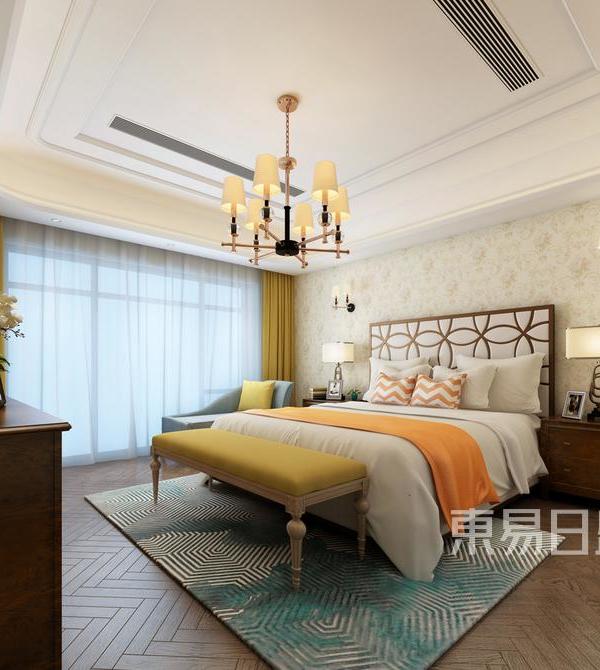在设计进行到一半的时候,客户邀请设计团队参观了自己的仓库。有些人喜欢收藏艺术品,有些人喜欢收藏邮票和硬币,而本项目的客户却喜欢收藏建筑材料:从镶木地板、胶合板和旧的别墅门,到燃气壁炉和完成的厨房设施,都是他从二手拍卖网站和拍卖现场买来的。与一般的设计和材料选择过程不同,本项目没有在设计的基础上寻找可重复使用的材料,而是以已有的材料为基础进行设计。但不得不说,这种设计和建造方式其实更能体现客户和设计团队对可持续性的重视。
Halfway through our design process we were invited to visit the client’s warehouse. Some people collect works of art, others collect stamps and coins. Our client, interestingly enough, collected building materials sourced from second-hand websites and auctions: from parquets, plywood panels and an old villa door to a gas fireplace and a complete kitchen. In contrast to the usual course of events whereby specific reusable materials are searched for to realize a design, in this instance the design process was reverse engineered in order to be able to build a home which could vividly encapsulate the sustainability vision shared by the owner and the architect alike.
▼连接一二层空间的室内楼梯(左),阳光透过外立面,在室内墙壁上投射下迷人的光影效果,the interior stairs connecting the lower and upper floors (left), the sunlight penetrates through the exterior curtain wall, projecting a light and shadow effect on the wall (right)
▼浴室,贴有白色的马赛克瓷砖,the bathroom with white mosaic tiles
▼浴室空间细节,details of the bathroom
将所有空间和材料的可重用性最大化已经成为这个办公室兼住宅空间设计的主旋律。设计团队通过精准地使用被丢弃的材料,将一座废弃建筑打造成了一个能够和谐融入周边环境的空间。此外,开放性和一系列建筑元素如波浪形的碳酸聚酯玻璃墙等不仅对空间进行了全新的诠释,更赋予其高度的空间灵活性,以满足未来的需求。
Maximizing the reusability of all spaces and available resources had become the leitmotif in the design of this house. The thoughtful application of unwanted materials created myriad possibilities for a constantly changing relationship with the context. At the same time, the openness and choice of construction elements like the wavy polycarbonate wall allow for new interpretations of the space, providing the tabula rasa with diverse purposes to cater for future needs and desires.
▼室内楼梯夜景,night view of the interior stairs
▼室内半透明玻璃幕墙夜景,night view of the translucent curtain wall
▼夜景,从住宅的居住空间向外看,viewing the surroundings from the interior living area of the house at night
▼住宅外观夜景,night view of the house
▼平面图,plan
▼剖面图,section
Design Firm: de baes & associates
Location: Belgium
Type: Architecture
Materials: Polycarbonate, Wood, Ceramic Tiles, Reused Materials
Category: Houses, Residential Architecture, Commercial Architecture
{{item.text_origin}}

