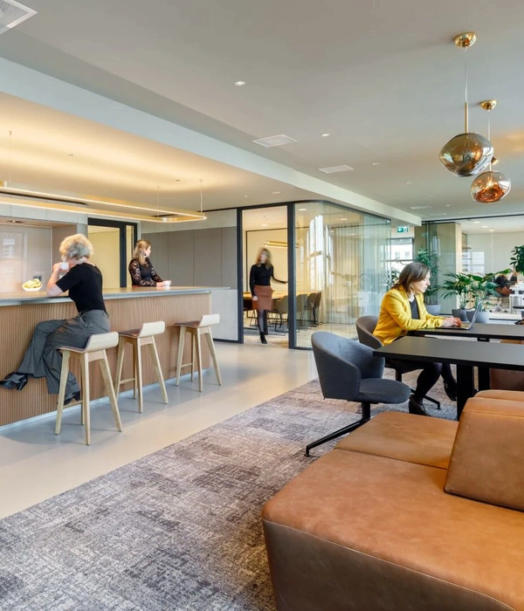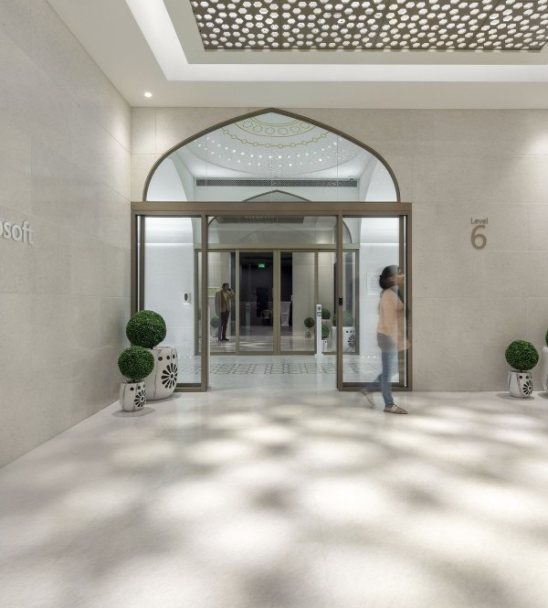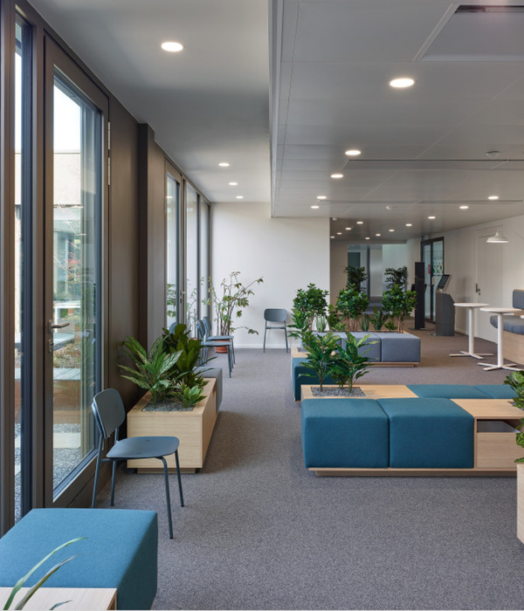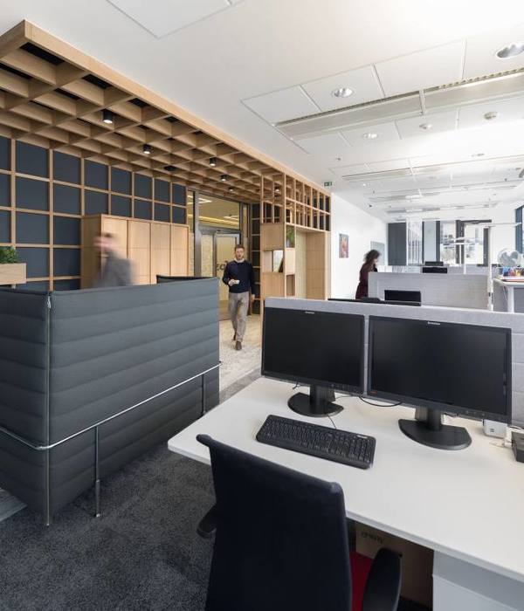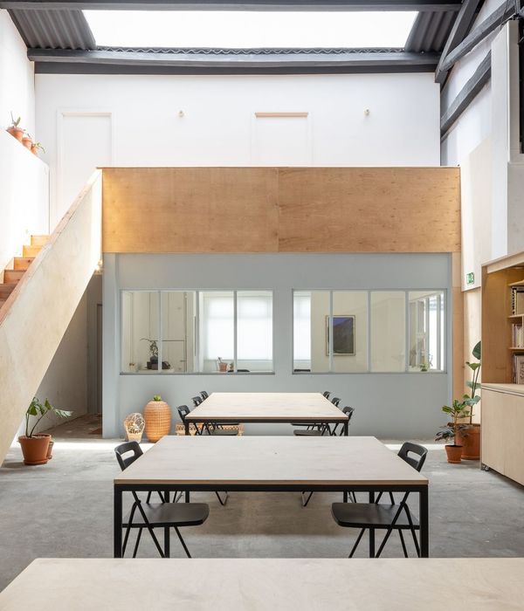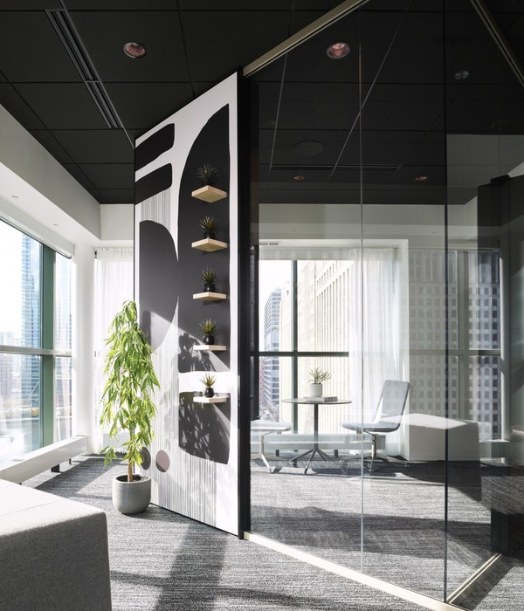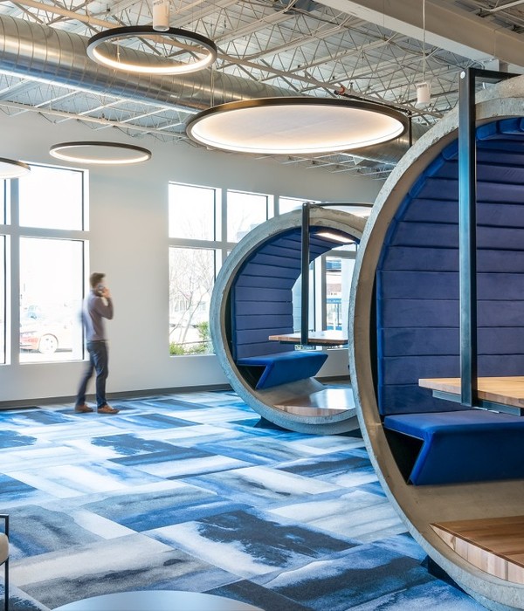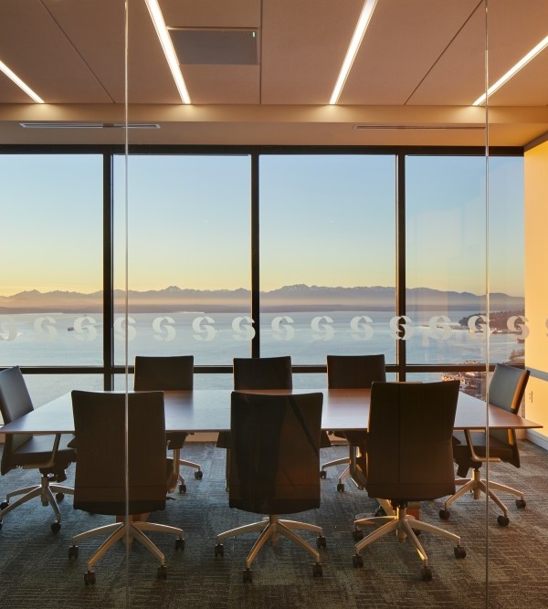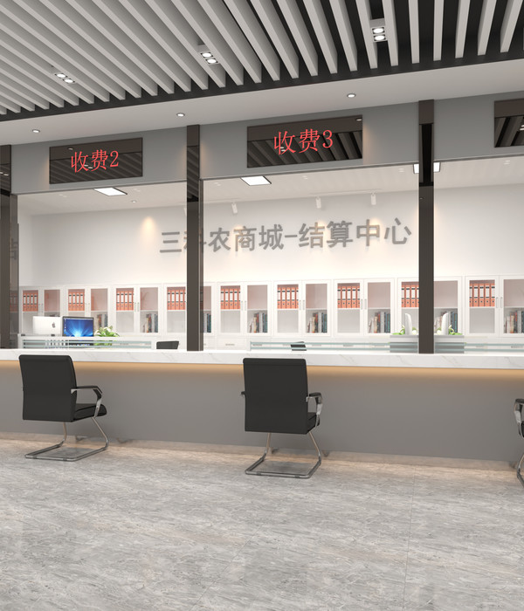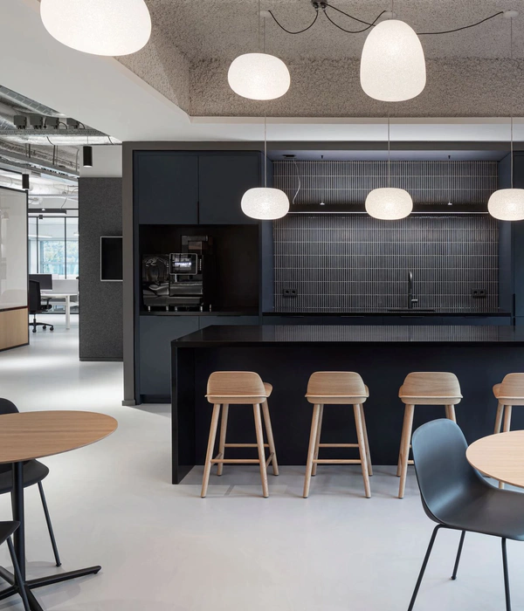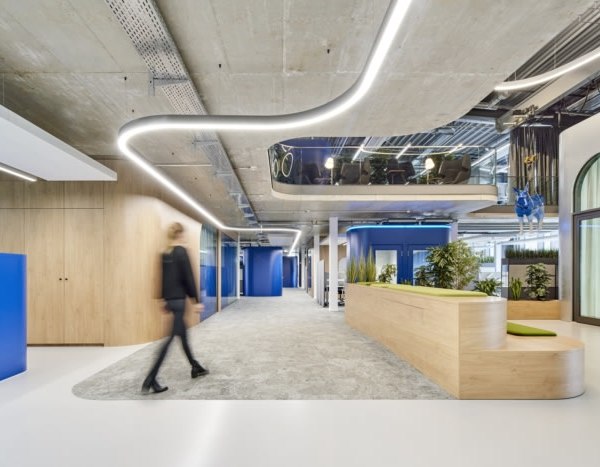Firm: Setter Architect
Type: Commercial › Office
YEAR: 2014
Autodesk Israel – Tel Aviv
Design: Setter Architects,
Project designer: Shirli Zamir
Photography: Uzi Porat
Setter Architects has recently completed a new cutting edge development center in Tel Aviv for Autodesk, an international leader in 2D and 3D design software. The new office extends over four floors of a new tower on Tel Aviv's prestigious Rothschild Boulevard. A wide use of rich three-dimensional design and broad range of materials was implemented, in addition to applying the language of software programs that Autodesk develops in its design and graphics, resulting in a truly pleasurable work setting.
A special feature of the new development center is the magnificent 360° view of the beautifully modern city-Tel Aviv. The space was intentionally designed for all employees to enjoy the views from every corner of the office space. The office design includes an assortment of simple and raw industrial-style materials, from concrete floors to rusted treated metal walls, reclaimed wood from discarded window frames and plaster, and vibrant wallpaper with graphic elements infused with Autodesk branding; the intriguing blend of these elements creates a unique sense of flow.
As befits a company professionally engaged in 3-D, a sense of a three dimensional space is incorporated into the design of the masterfully angled conference room and an interconnecting stairwell with a visually striking three-dimensional concrete wall.
The office plan offers ample quiet work-areas, informal collaboration areas, and formal conference rooms, which also serve as a visual and acoustic barriers in the transition from public spaces and work areas. These rooms are easily accessible from the work areas and the public spaces, to maximize employees’ options on how they would like to work and meet.
The team was tasked with designing a space that will reflect a creative blend of Autodesk's corporate and local cultures, which puts a strong emphasis on the well-being of its employees -- even to the point of allowing staff to bring their dogs to work! The planning directive was to provide pleasure and fun to a flexible working environment, along with creating a design that would highlight Autodesk’s culture of collaborative teamwork, open communication between teams, and creating spaces that would work for both alone and in groups.
Sustainability at Autodesk is a company-wide initiative involving all aspects of Autodesk’s business. The project was planned and designed in accordance to the guidelines of U.S. Green Building Council. The office has a sophisticated monitoring system controlling the lights, drapes, and air-conditioning, which continually monitors and tests the air quality in most enclosed rooms. The project is registered under LEED® Green Building Certification program pursuing the highest rating of LEED® Platinum in Commercial Interiors.
{{item.text_origin}}

