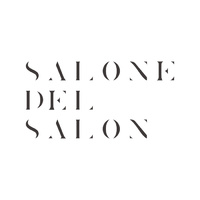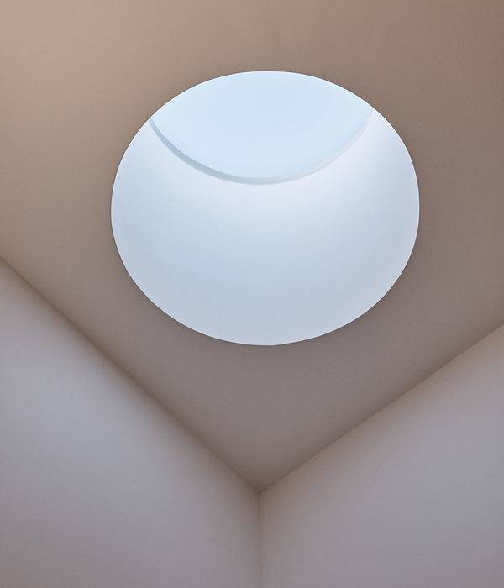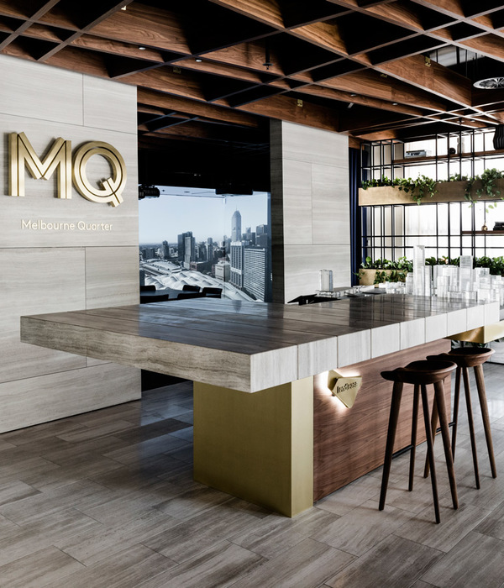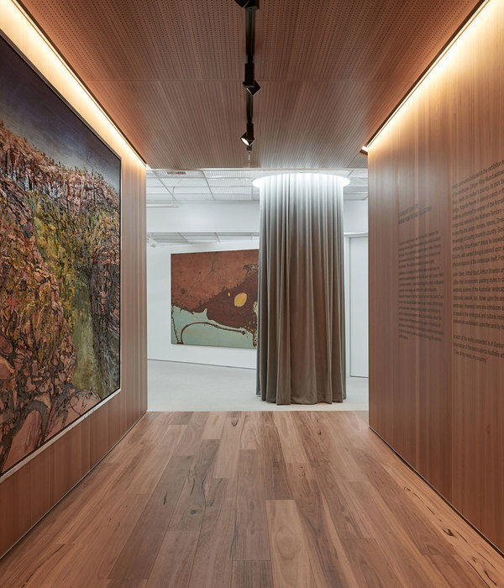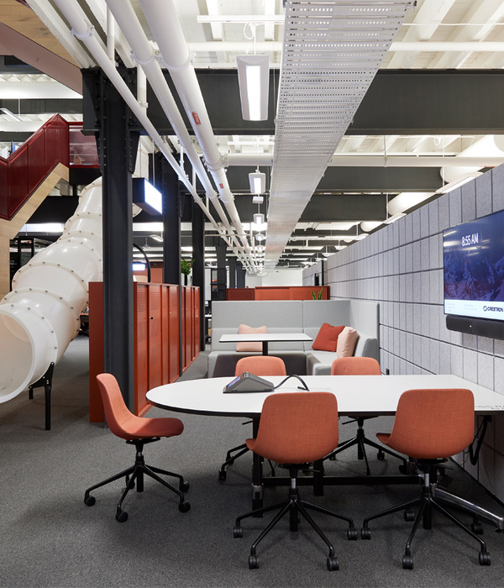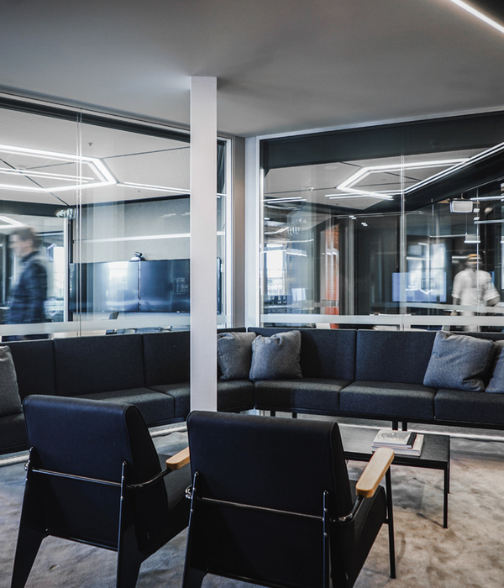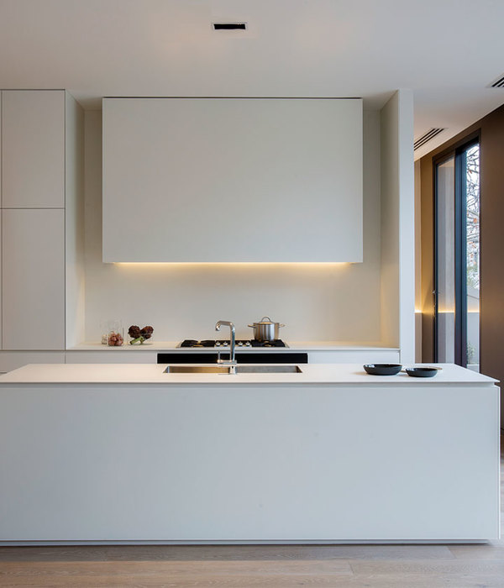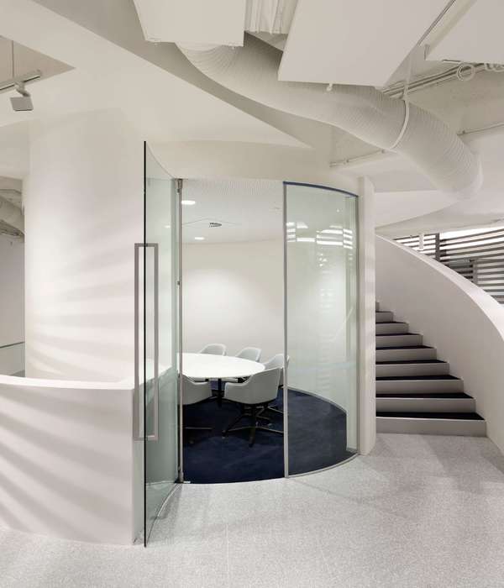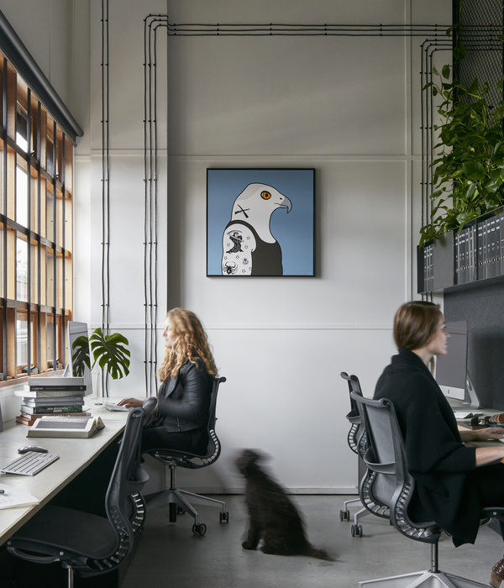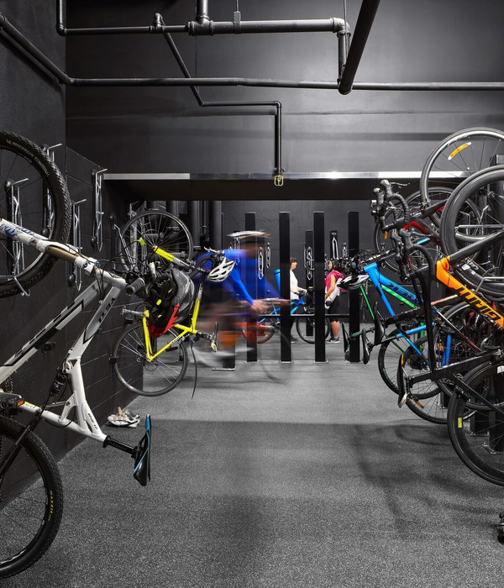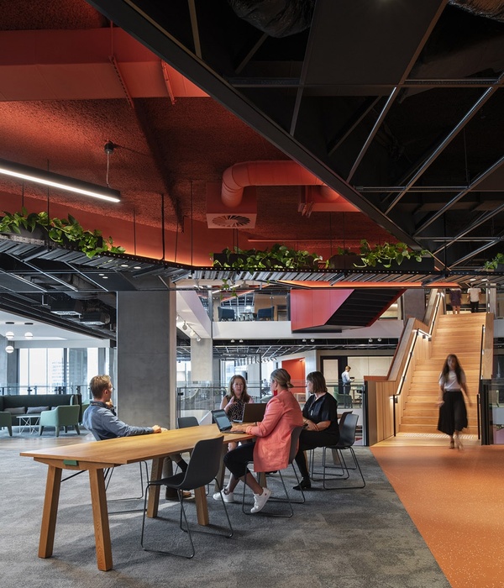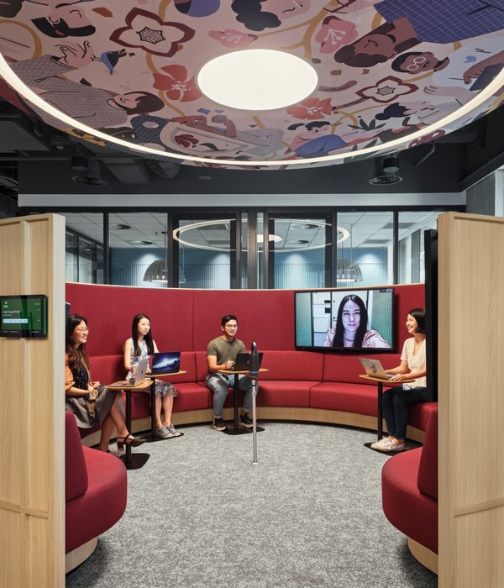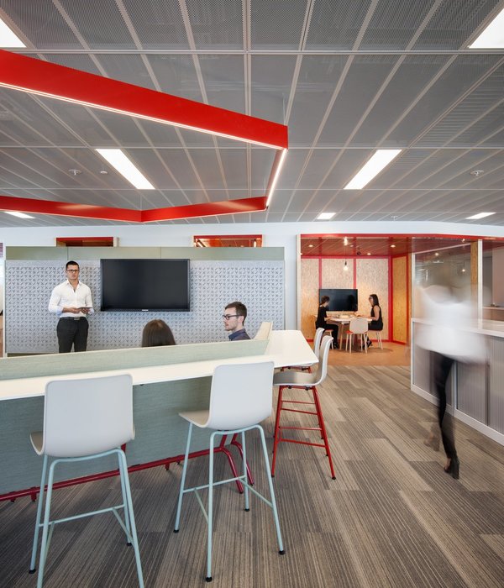Garney Construction 办公室 | 混凝土管道变身的协作会议亭
- 项目名称:堪萨斯城Garney建设办公室设计
- 客户:Garney Construction
- 面积:30,600 sqft
- 摄影:12 张图片
客户: Garney Construction,
面积: 30,600 sqft
Construction / Engineering,
Garney is a contracting company that specializes in large-scale water infrastructure construction, so their space is designed to support their “boots on the ground” culture and draw inspiration from the concrete pipes that are at the heart of their business. Spaces include a central breakroom, flexible training rooms, tech-enabled meeting rooms, open office space, and “crash pads” for employees who need easy access to a place to rest between jobs. The most unique element of the new space is the transformation of three concrete water pipes into collaborative meeting booths. Each pipe weighs 18,000 pounds and houses cushioned seating for up to six people, a suspended butcherblock table, and interior lighting. The pipes are arranged playfully amongst informal seating near the front entry, highlighting the core of Garney’s business and communicating an office culture that combines gritty determination and a fun-loving passion for what they do.
设计师:
摄影:
12 张图片
| Pictures
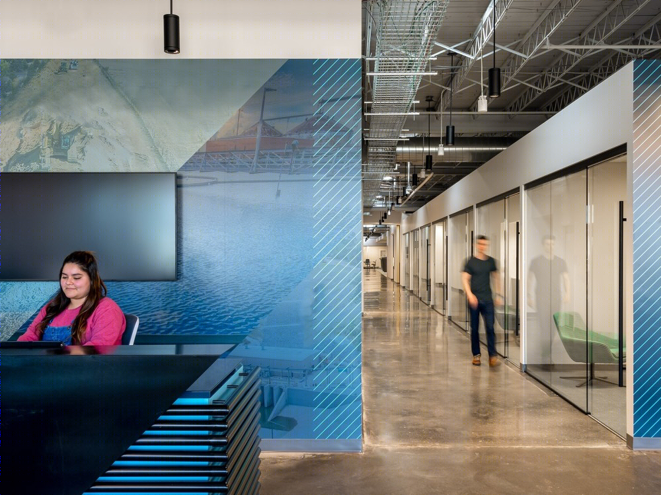

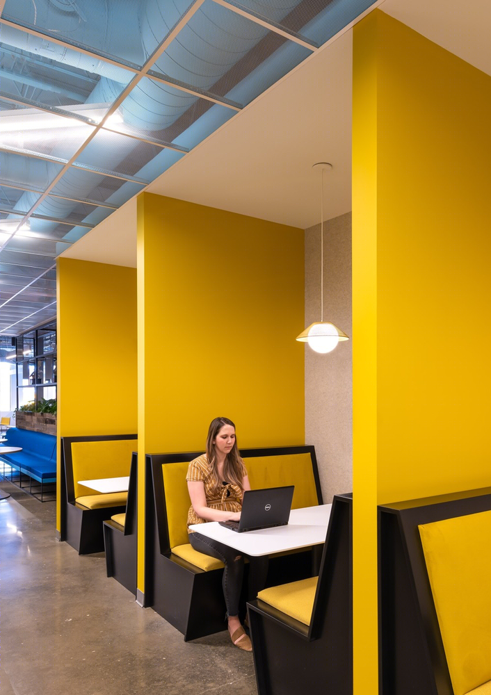
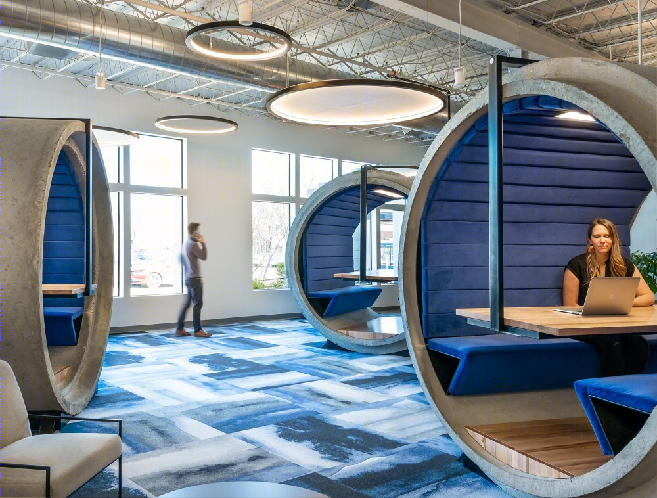
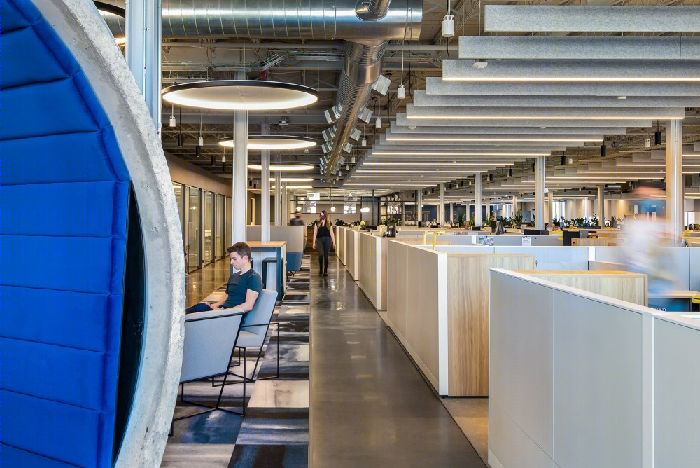
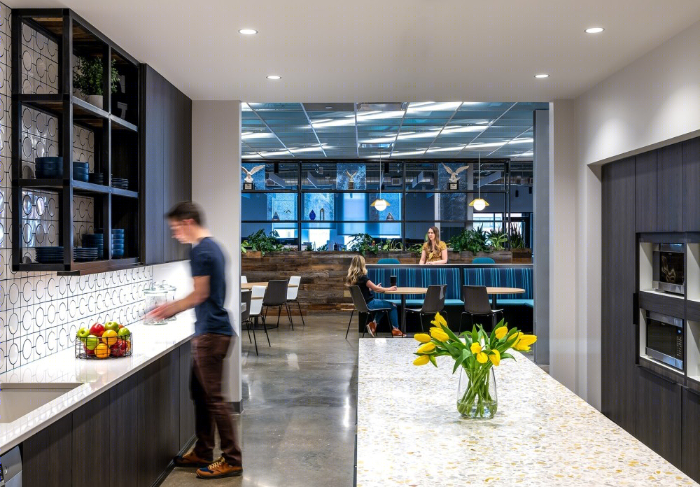
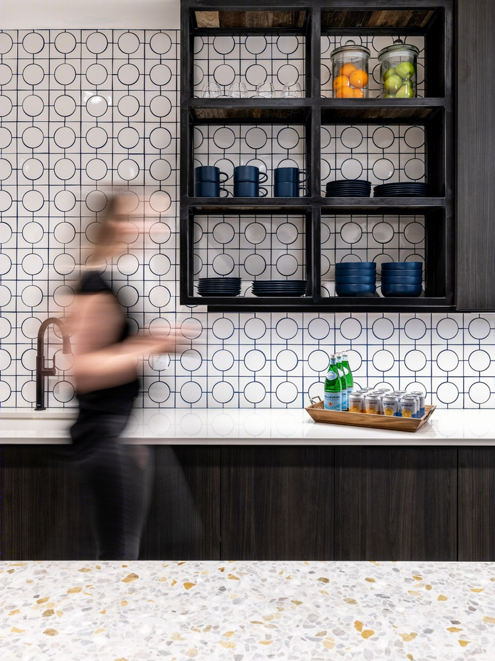
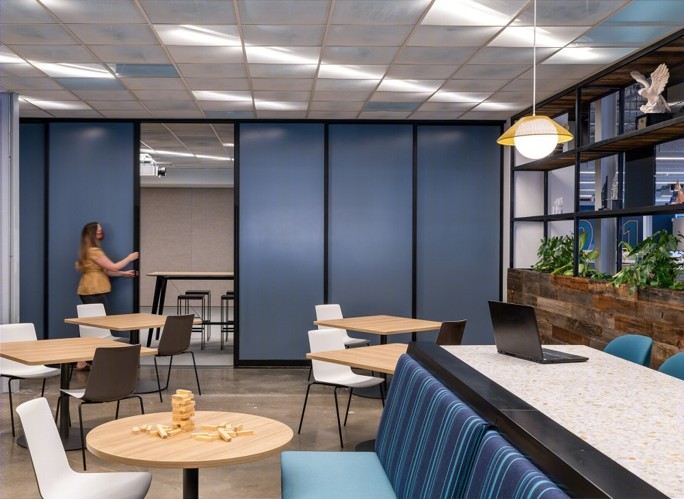
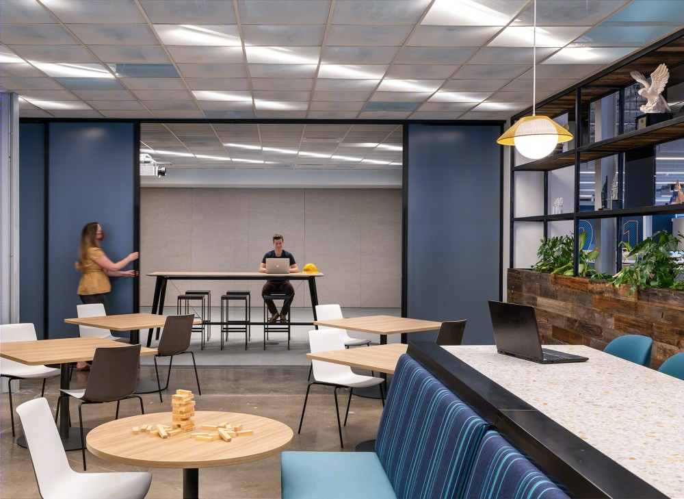
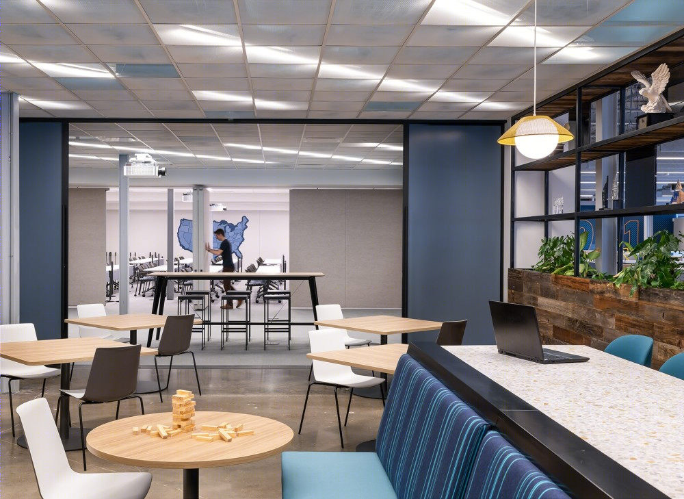
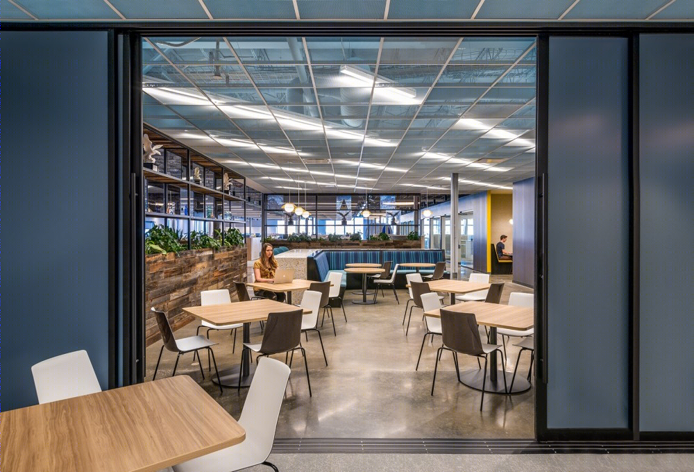
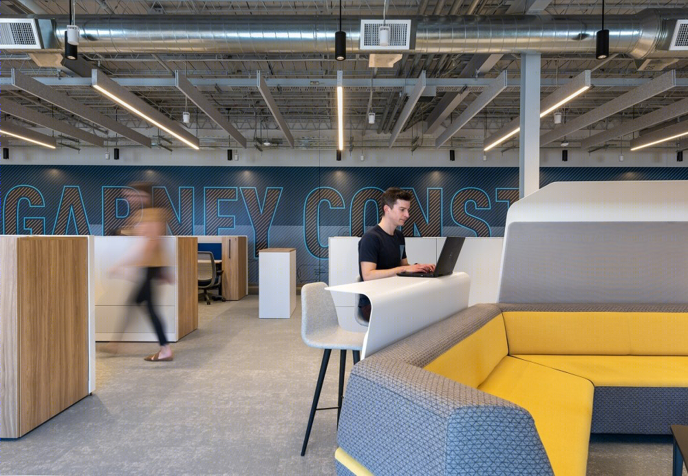
语言:English

