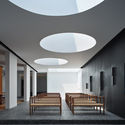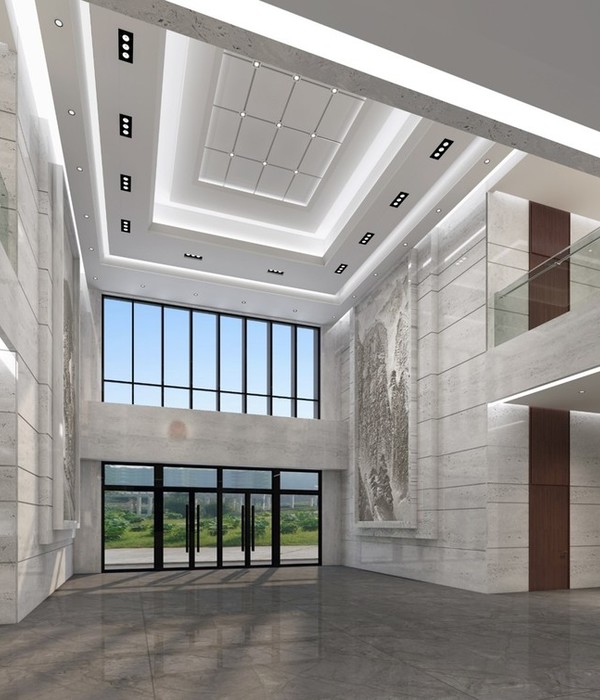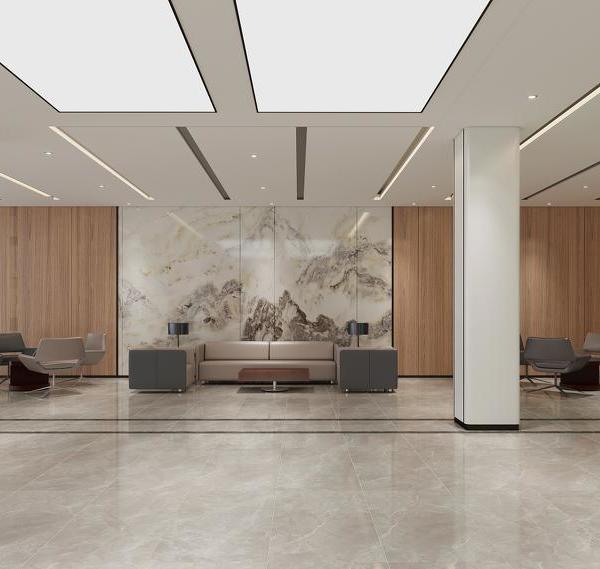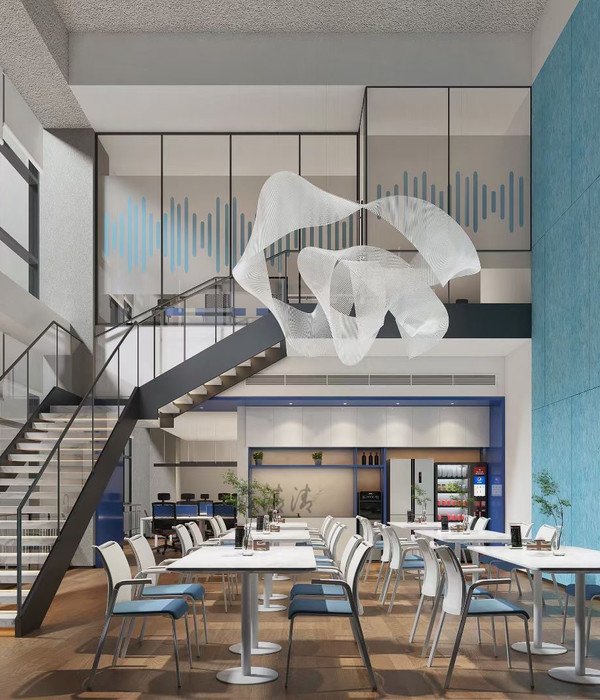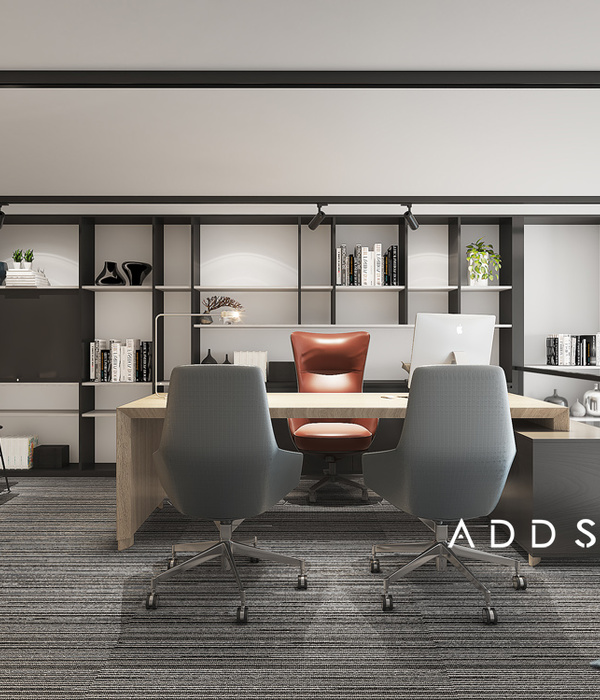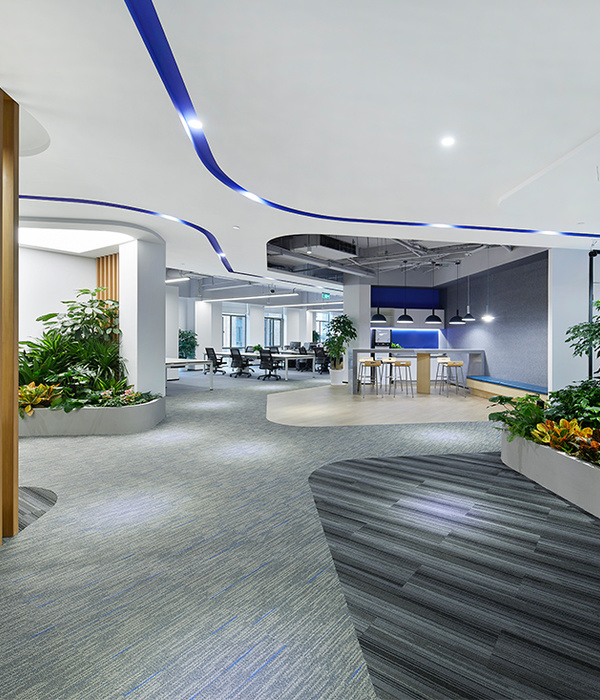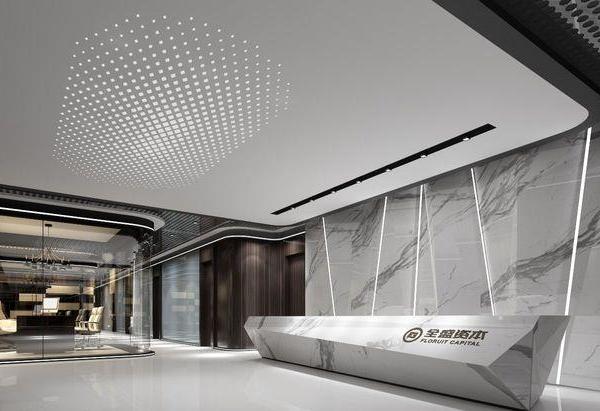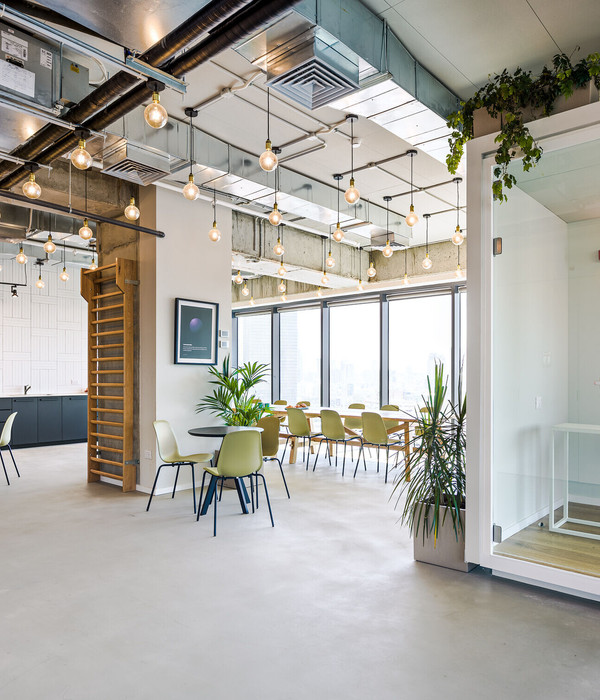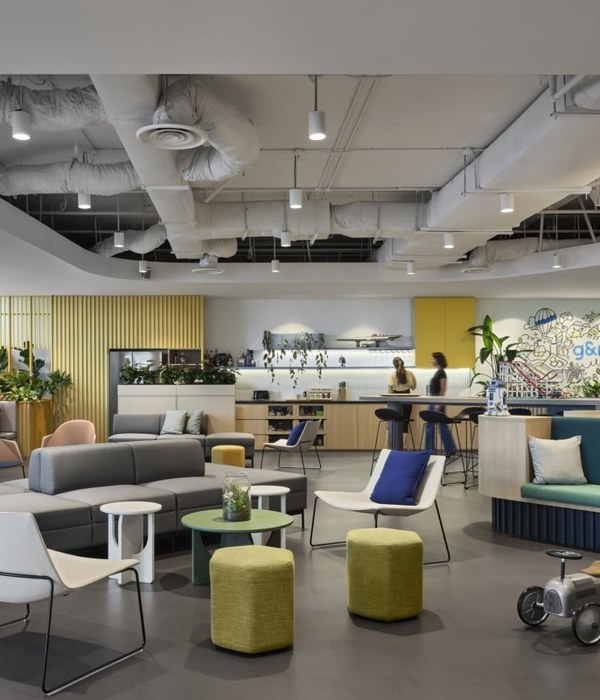芝加哥 DIRTT 体验中心展厅和办公室设计,突破边界的创新之作
- 项目名称:DIRTT 体验中心展厅和办公室设计
- 客户:DIRTT
- 面积:8,700 sqft
- 年份:2021
客户:DIRTT,
面积:8,700 sqft
年份:2021
坐落:Chicago, Illinois, United States,
行业: Manufacturing,
designed the new immersive experience center and offices for modular interior construction company,
, located in Chicago, Illinois.
Located in the heart of Chicago, the DXC’s 8,700 square foot remodel focused on creating a unique experience for each guest who walks through the doors. Inspired by the Chicago roadway grid, where the streets Lincoln, Clybourn, Milwaukee and Grand break the grid to provide efficient alternatives, the reimagined DIRTT Experience Center is intentionally designed to celebrate the framework DIRTT provides as they break barriers in building through off-site construction.
The project’s vision was solidified after an in-depth envision session with key DIRTT stakeholders. From concept development to construction and digital content strategy, the Ware Malcomb team worked in collaboration with DIRTT to design a space which delivers a strong narrative, helping guests understand a spectrum of possibilities.
The design goals for the project included creating visual continuity throughout the space and adding vignettes. These goals were achieved with the installation of a dynamic mezzanine to hosting areas and the innovation lab. The mezzanine was designed in an angular outline to tie back to the local city grid and to draw attention to the two-story volume when entering the space. Each space showcased problem-solving, human-centered approaches. The healthcare vignette is open and bright, and purposefully submerges guests into the patient journey including a virtual reality gathering space featuring a 170-inch nanolumens screen and entertainment zone.
DIRTT featured cutting-edge frameless glass solutions in office and huddle settings and highlighted the high acoustical quality in strategically placed phone booths. The immersive space elevates the guest experience by sharing how DIRTT enables design freedom, and delivers total certainty in cost, schedule and outcomes.
The Chicago DXC was completed during the pandemic and showcases exactly how spaces can be built for ultimate resiliency and relevance. It is open now for client tours. DIRTT will be hosting its annual Connext event between 3-5 October, to coincide with North America’s largest commercial interiors show.
设计师:
摄影:
8 Images | expand for additional detail
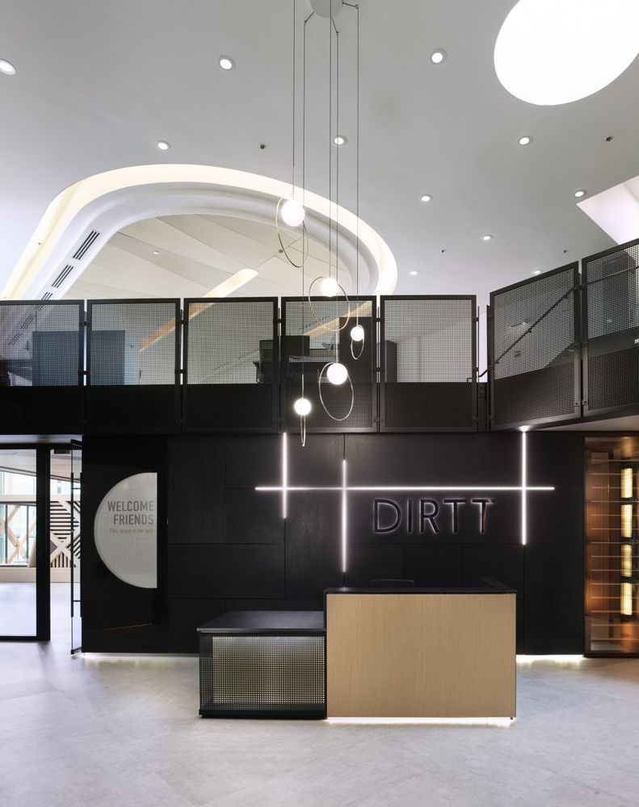
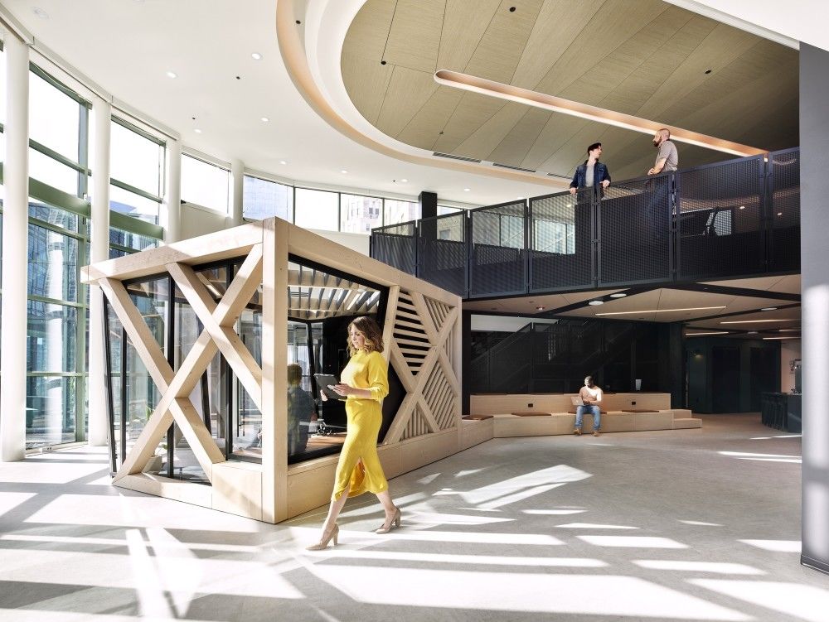

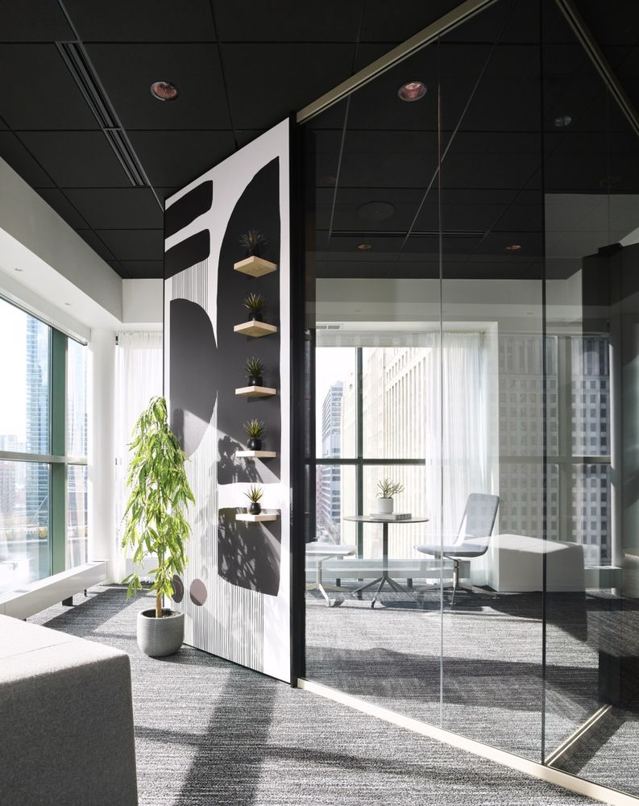
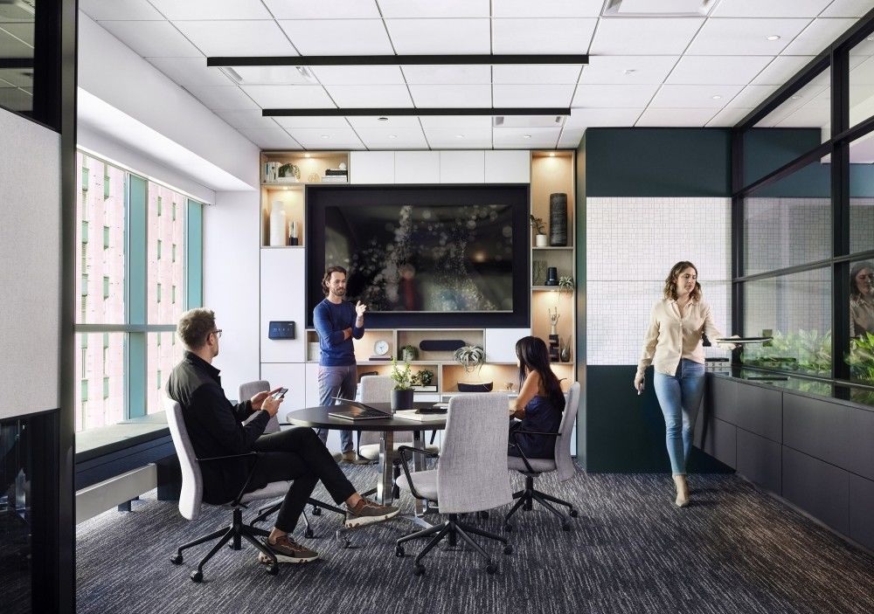
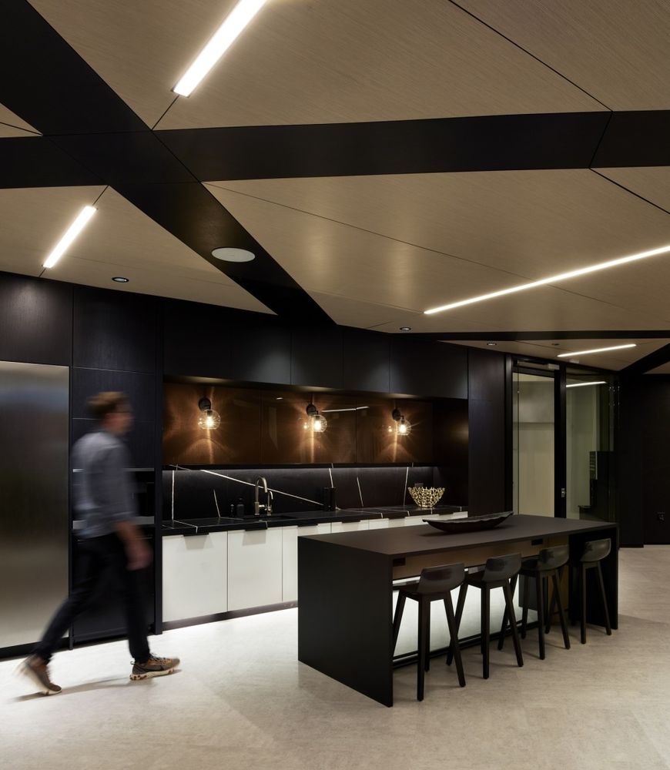
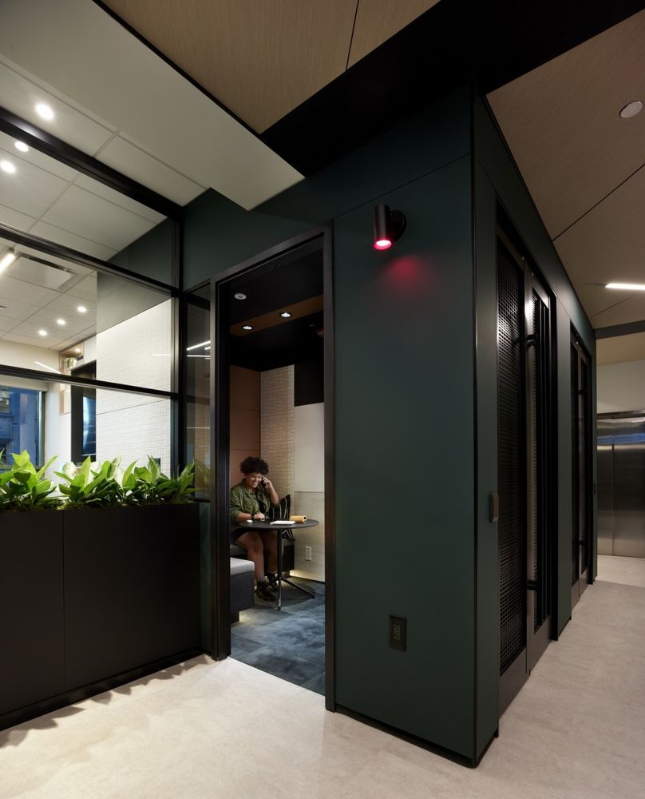
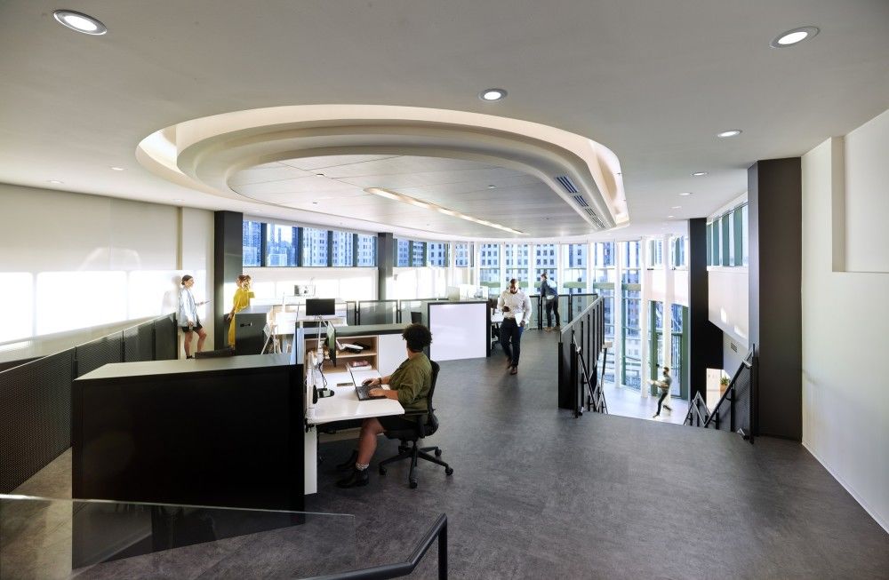
语言:English

