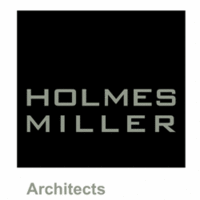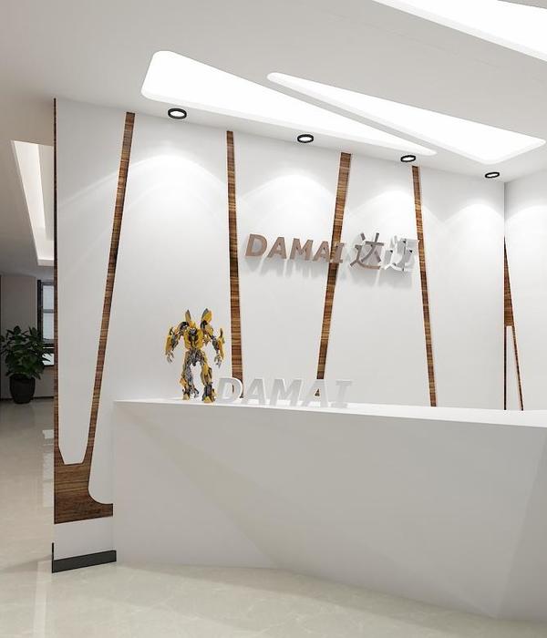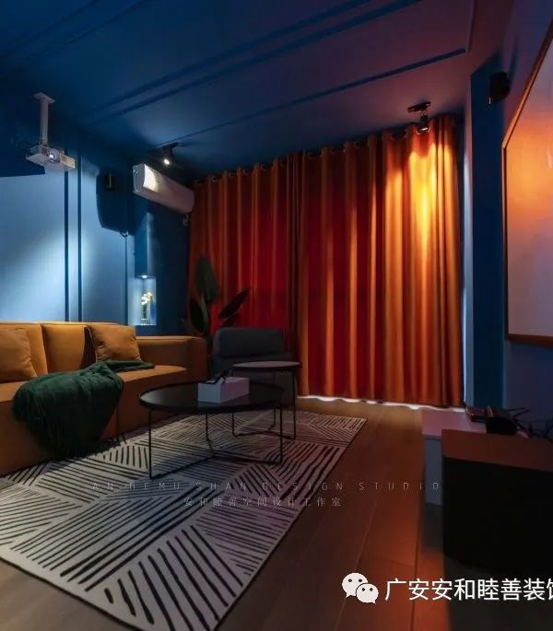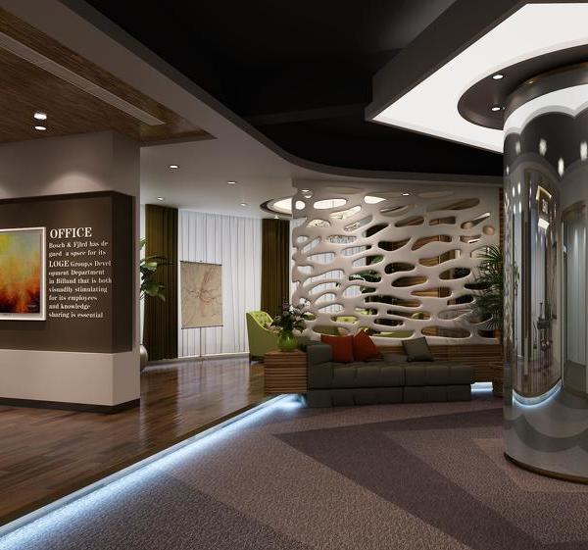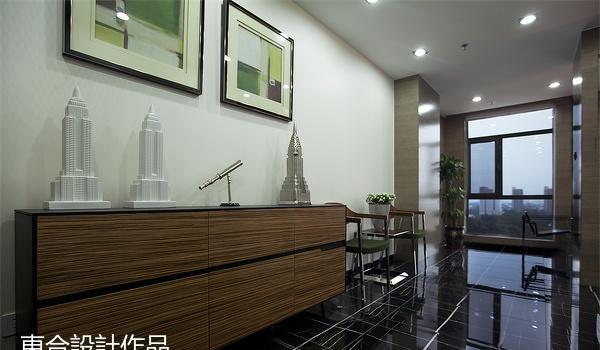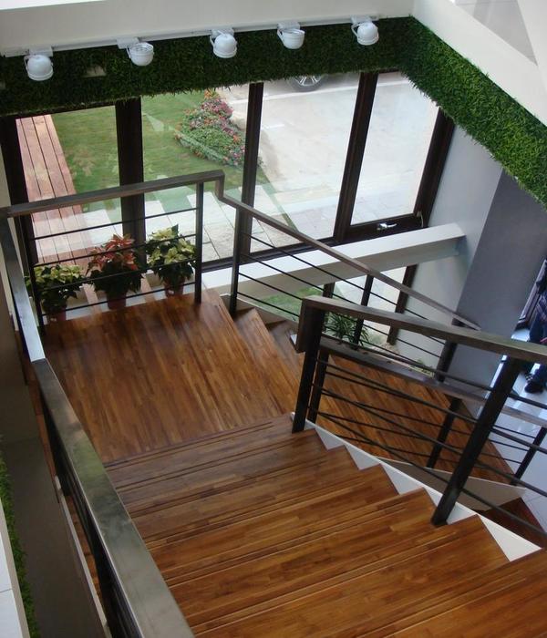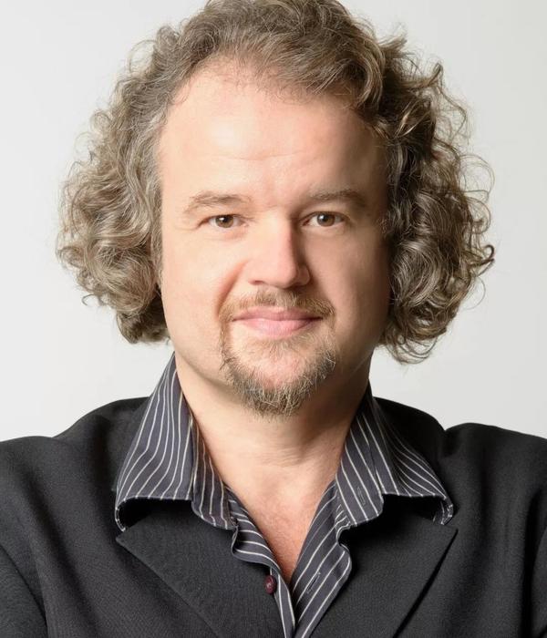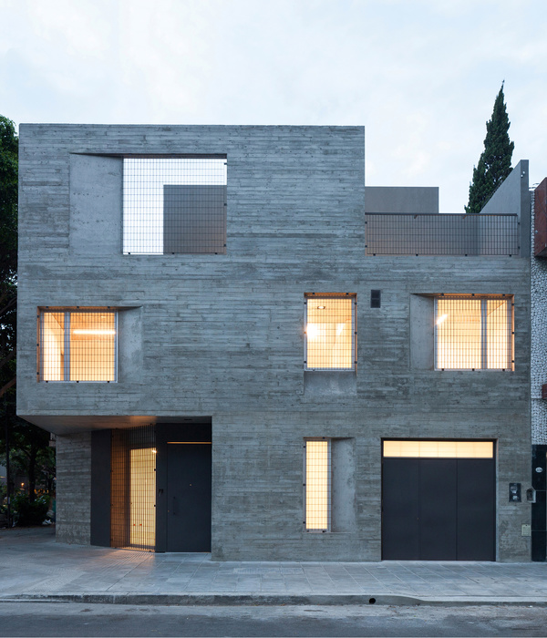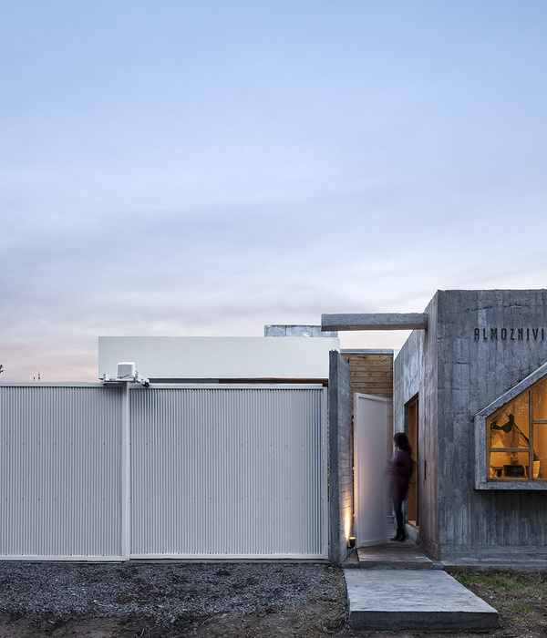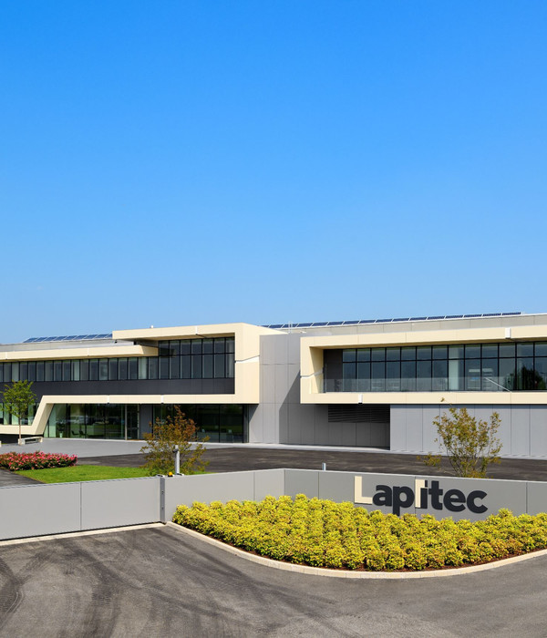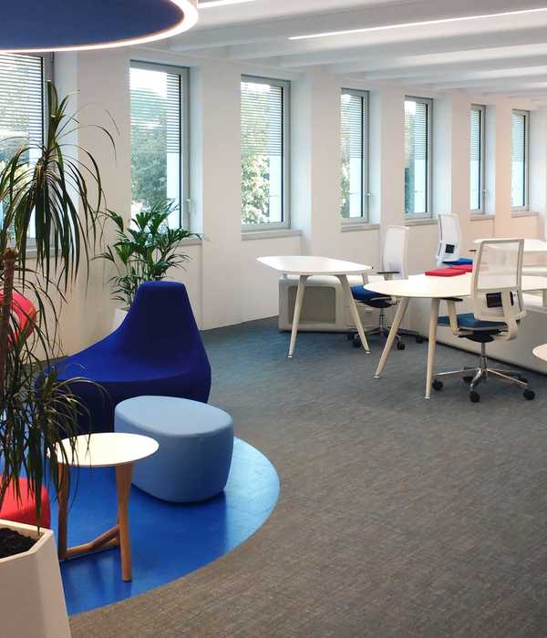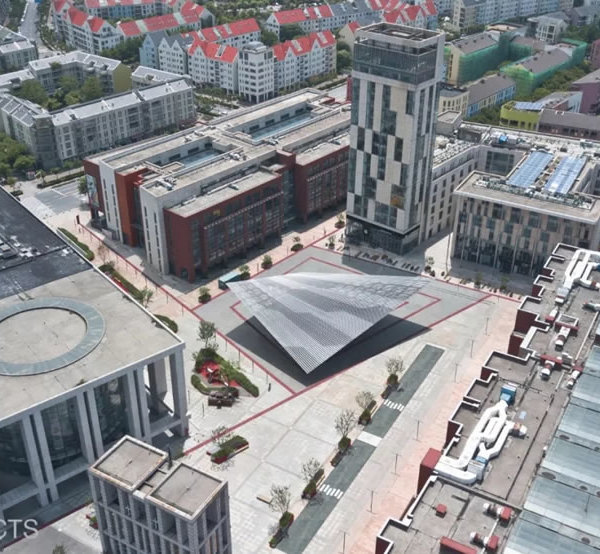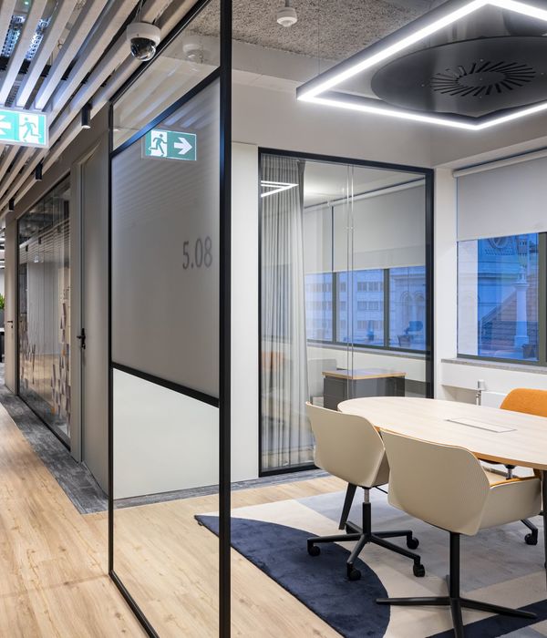P3 Logistic Parks Offices | 开放与私密的完美融合
面积:2,476 sqft
年份:2020
坐落:Prague, Czech Republic,
行业: Real Estate Services,
created both open and private areas at the
offices within the Florentinum building of Prague, Czech Republic.
Within the framework of an office expansion for the P3 Logistic Parks Offices, the national department was relocated to a smaller office adjacent to their main office. A connection to the main office remains just down the main building corridor or through immediate access to the vast terrace both offices share during summer.
As the space is limited, we set our focus on creating a distinct gradient between openspace and intimate zone without separating the space by the means of physical walls. The working places are all arranged along the glazed façade in a light-coloured environment while the intimacy increases when you move towards the core that is kept in warm, dark colours.
Not a single working place is isolated by a door, the different teams are simply split by areas and functions in between them, thus reinforcing the corporate identity and the exchange between teams. Such functions comprise a fully glazed meeting room in the centre, a phonebooth, a hot desk area and the relax zone that comes into play also for short meetings. The financial department which needs more privacy is located at the east-end corner, visually and acoustically detached by a private wardrobe without disconnecting it completely from the rest of the office.
Intimacy is also increased by the design. The entrance area is derived from the Japanese cabin with wooden squares cladding the walls and ceiling. These squares are repeated in other quiet zones such as the library or the hot desk zone. Wood is also used in the elegant frames for the glass partition by local company Woodyglass. Nature is brought into the office through Organoid wallpapers, which are made from real skeleton giant leaves and alpine-hay with marguerite petals. Vitra armchairs in the director’s office or Vitra alcove cabins as quiet pods give the office its final touch.
设计师:
团队:Lukáš Janáč, Martina Zachariášová, Christine Lessenko, Jan Dvořák, Gregory Speck, Tomáš Livnanský, Anna Šlapáková
摄影:David Kraus
8 Images | expand for additional detail
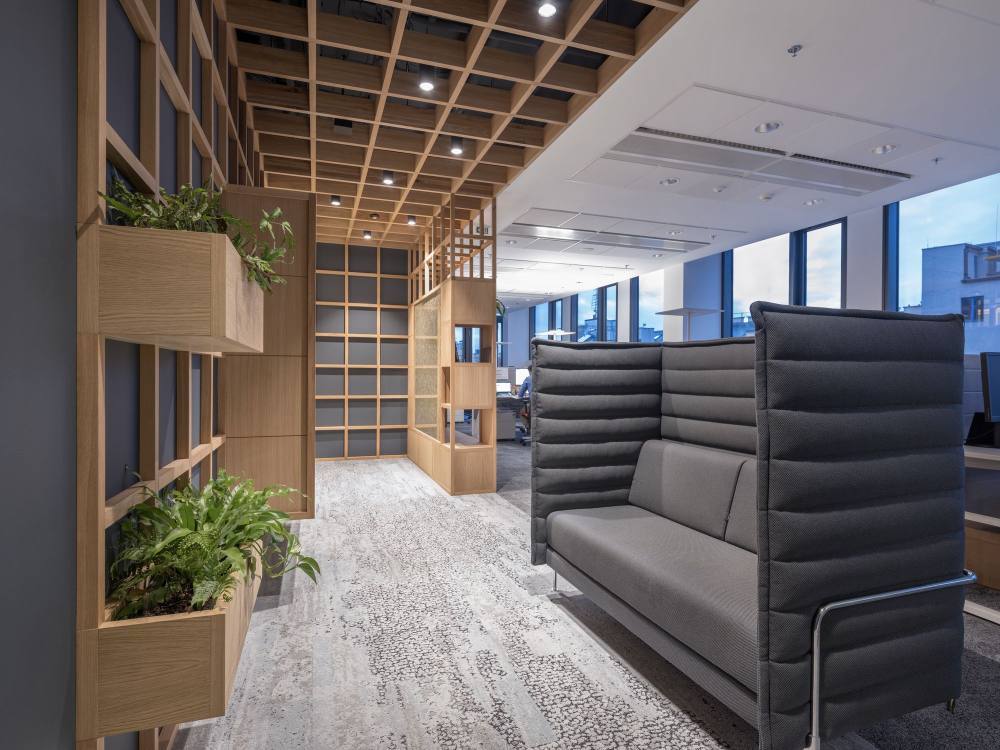
P3 Logistic Parks Offices – PragueView ProjectYUAR architectsDavid KrausSofas / Modular Lounge, Track / Directional
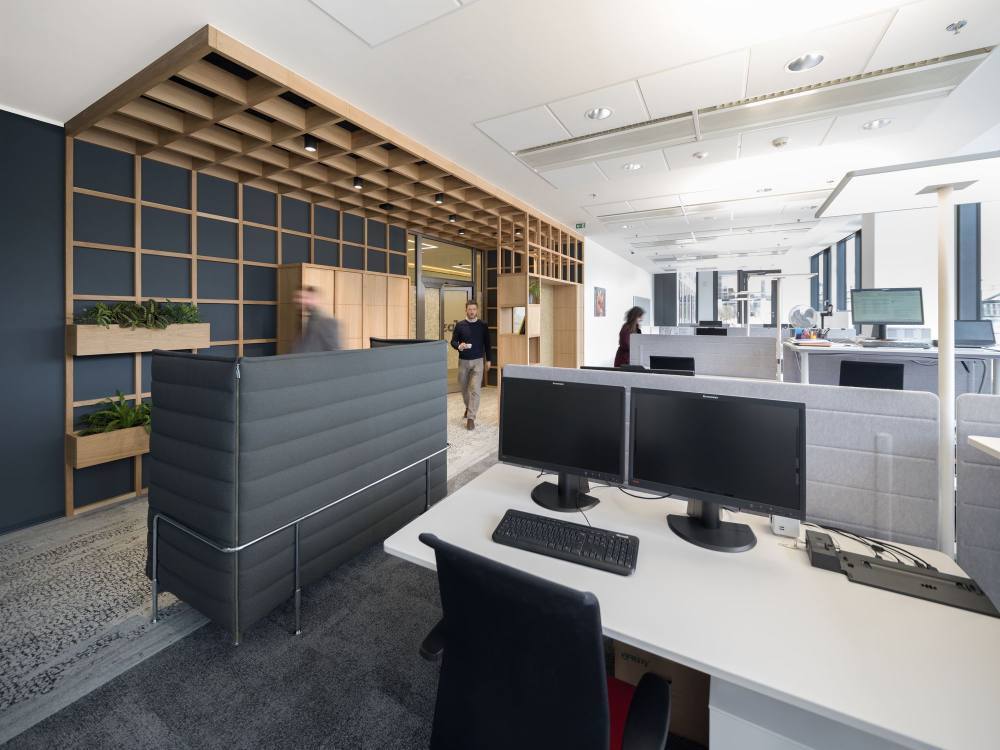
P3 Logistic Parks Offices – PragueView ProjectYUAR architectsDavid KrausDrop Ceiling, Floor Lamp, Highback Sofa / Chair, Open Office, Recessed Downlight
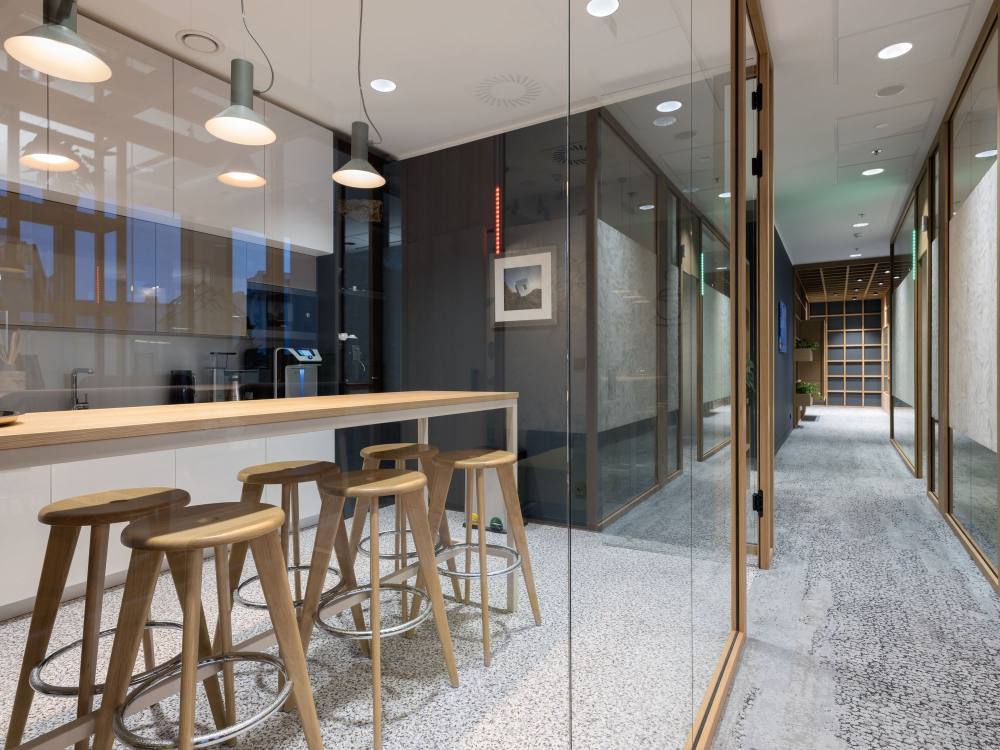
P3 Logistic Parks Offices – PragueView ProjectYUAR architectsDavid KrausGlass Walls, Hallway, High Table, Pendant, Recessed Downlight, Stool
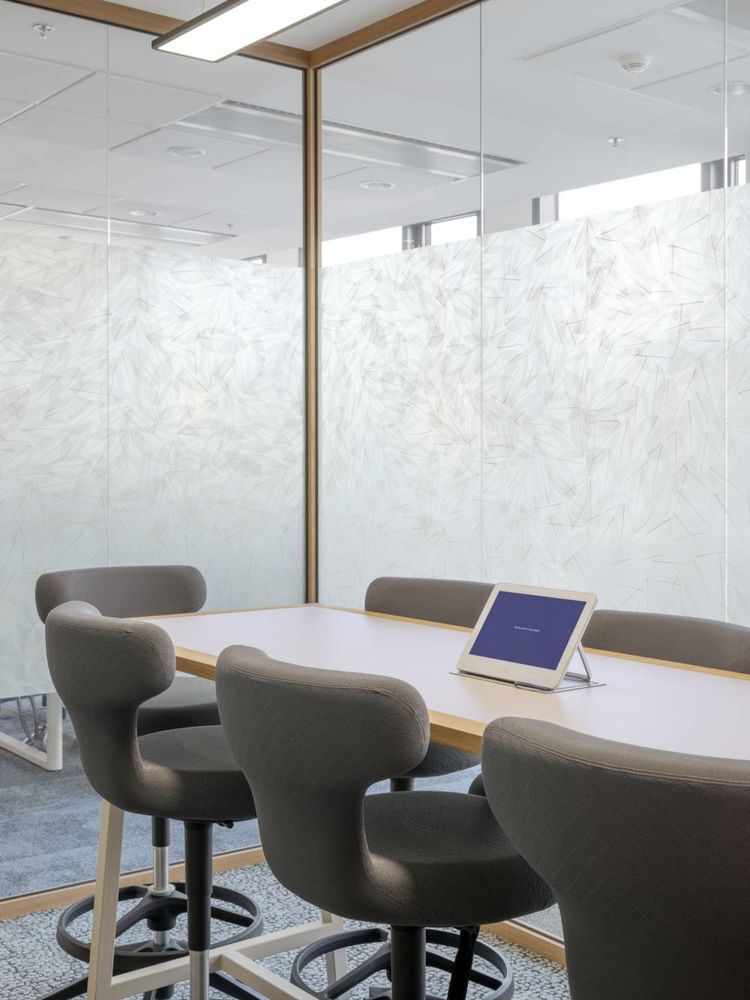
P3 Logistic Parks Offices – PragueView ProjectYUAR architectsDavid KrausDetails / Close-up Photos, Glass Walls, High Table, Linear Pendant, other-video, Stool
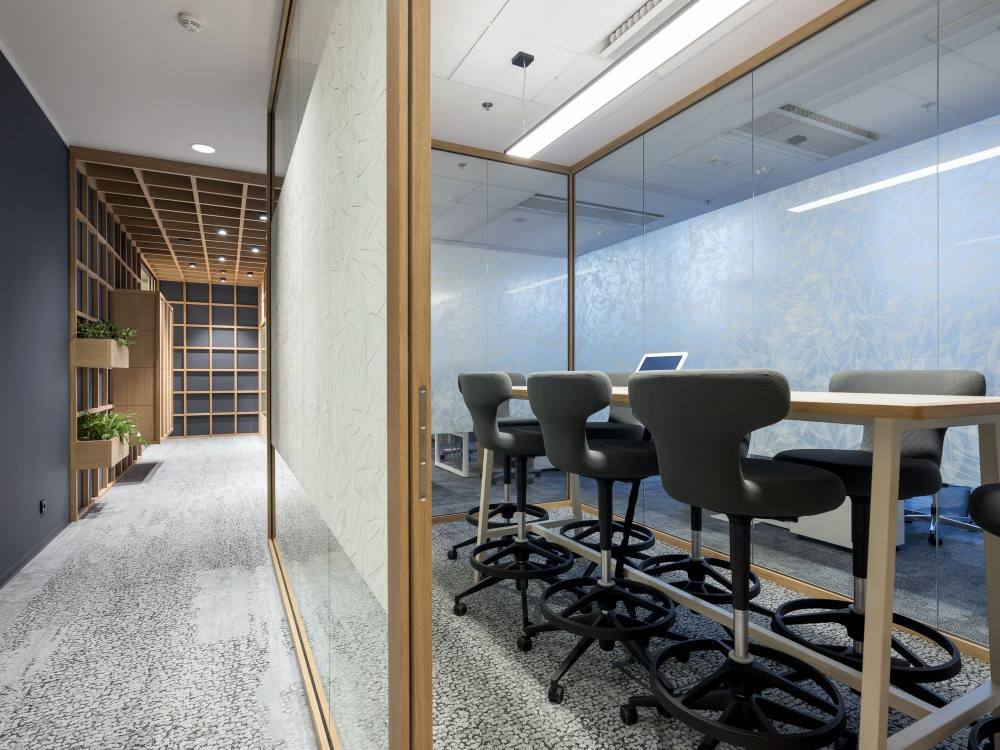
P3 Logistic Parks Offices – PragueView ProjectYUAR architectsDavid KrausGlass Walls, High Table, Linear Pendant, Meeting Point, Recessed Downlight, Small Meeting Room, Stool
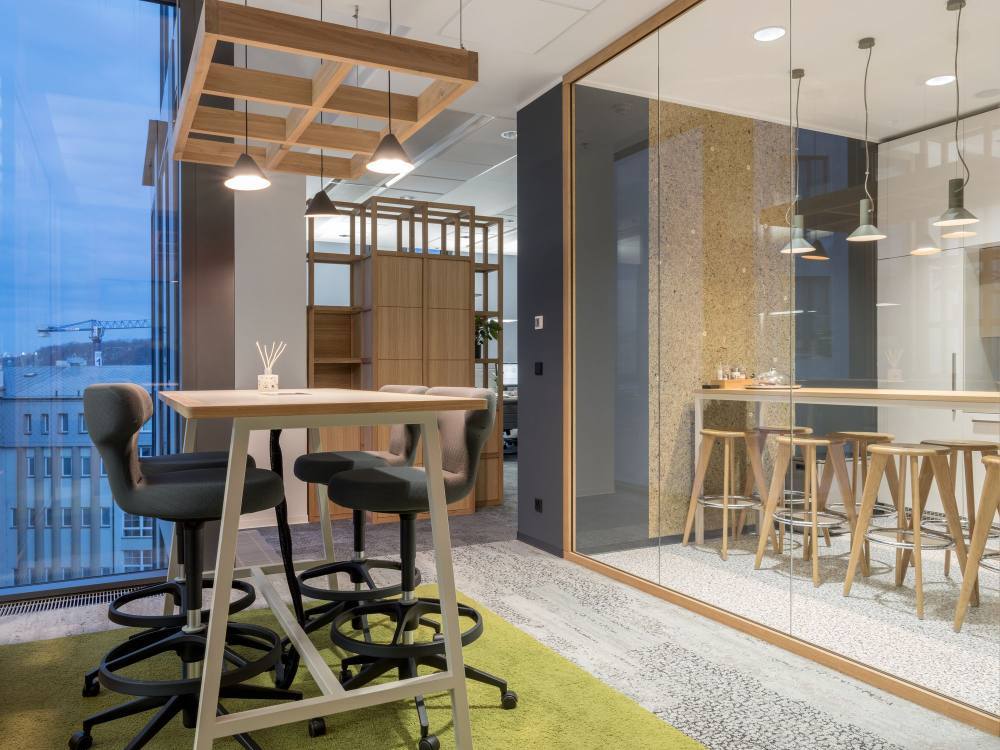
P3 Logistic Parks Offices – PragueView ProjectYUAR architectsDavid KrausGlass Walls, High Table, Meeting Point, Pendant, Recessed Downlight, Small Open Meeting Space, Stool
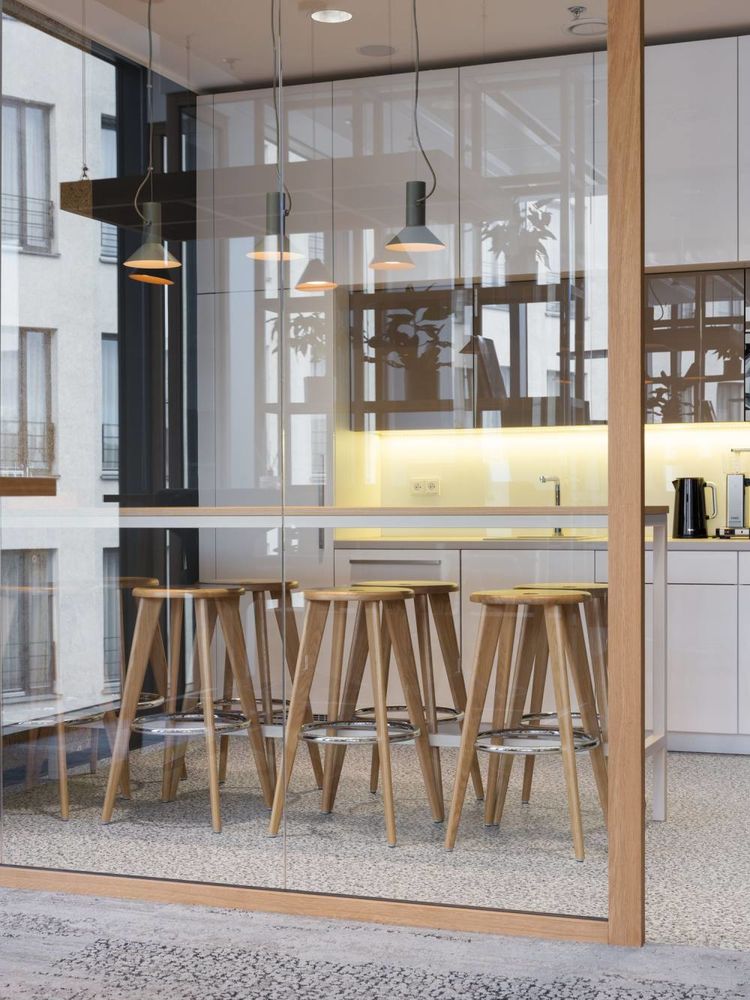
P3 Logistic Parks Offices – PragueView ProjectYUAR architectsDavid KrausDetails / Close-up Photos, Glass Walls, mounted-cove-lighting, Pendant, Recessed Downlight, Stool
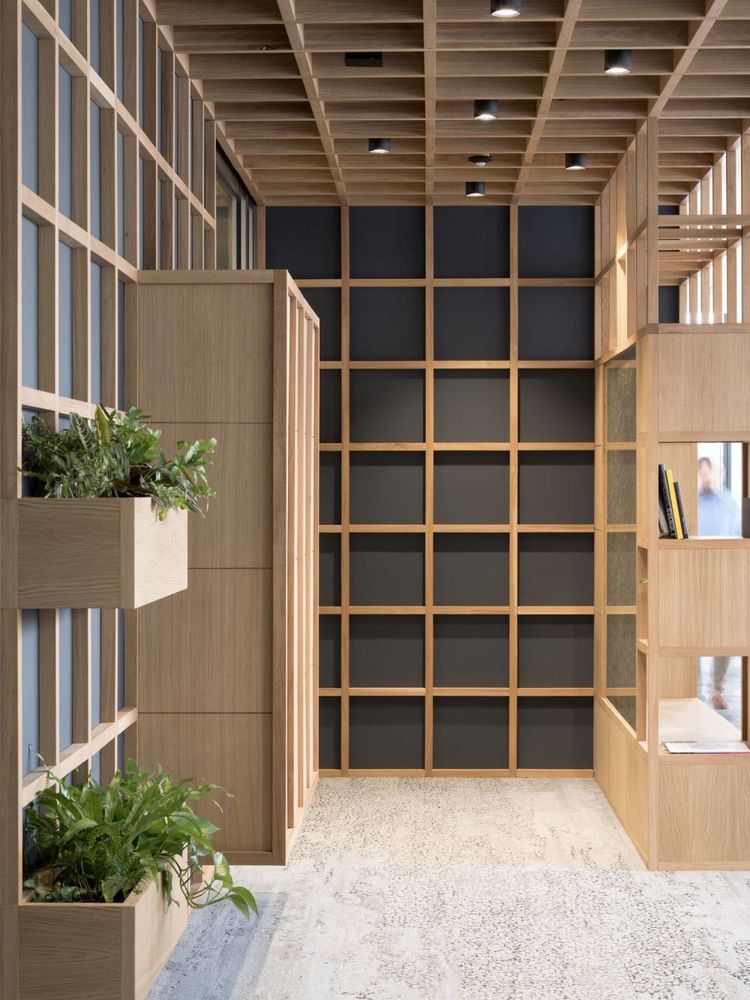
P3 Logistic Parks Offices – PragueView ProjectYUAR architectsDavid KrausDetails / Close-up Photos, Track / Directional
语言:English

