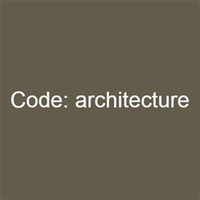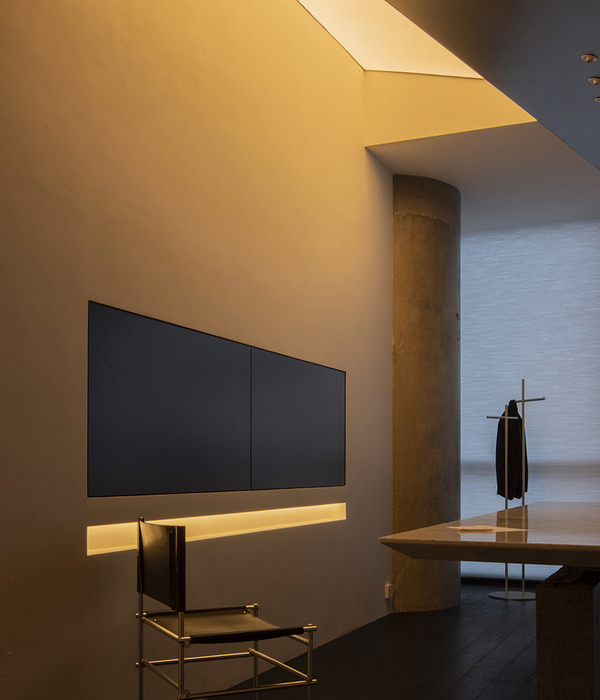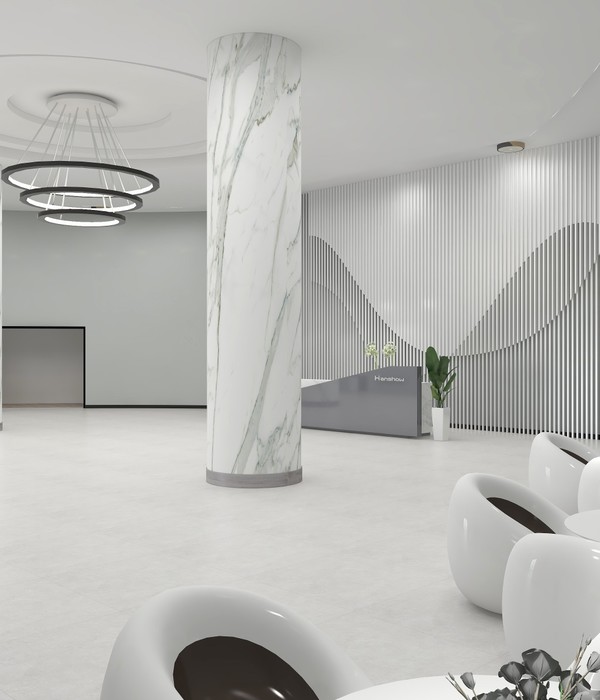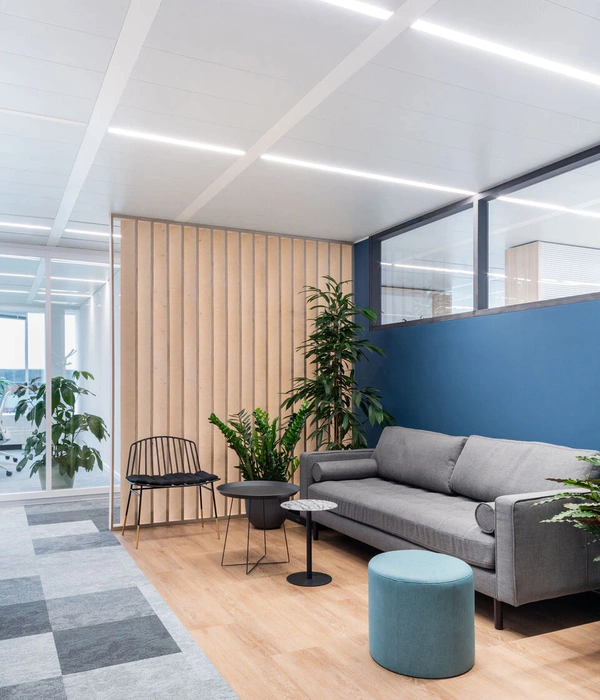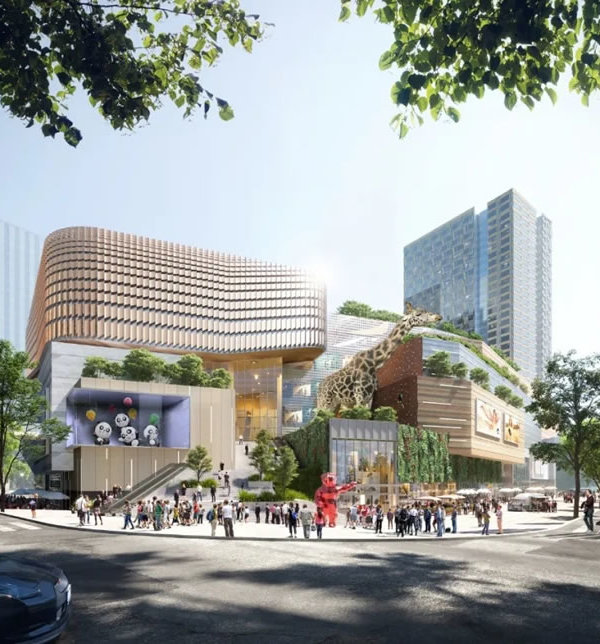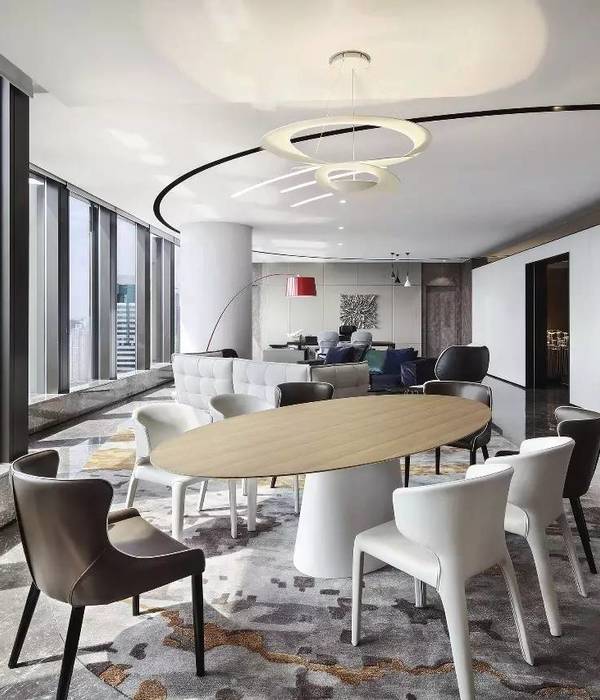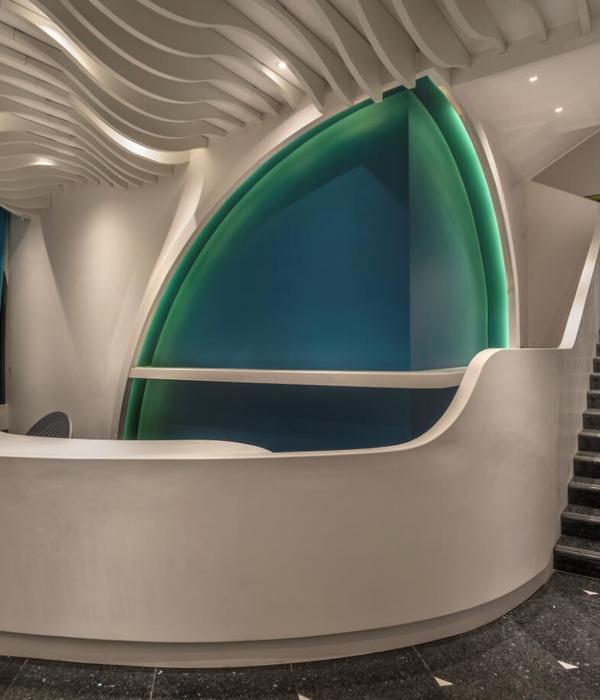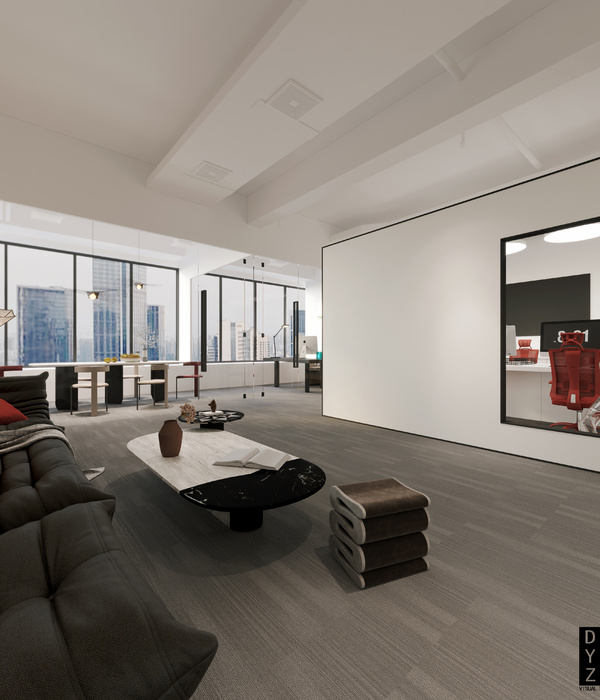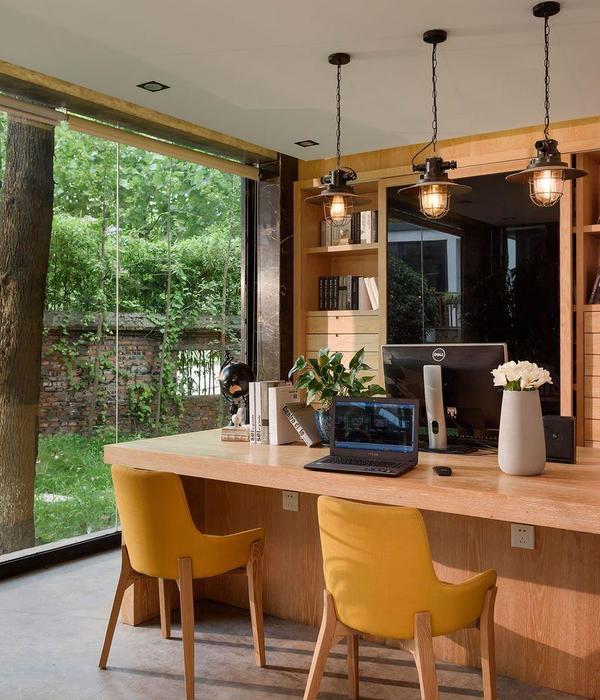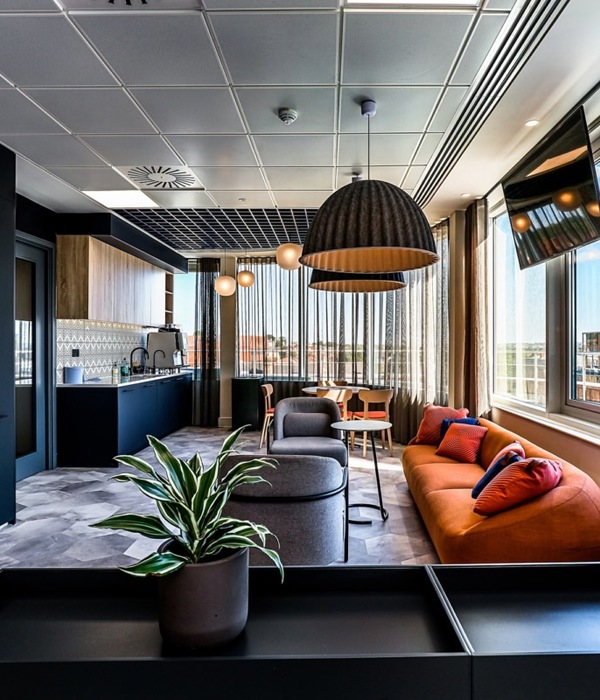Moustakas Accounting Offices | 开放式设计打造现代舒适办公空间
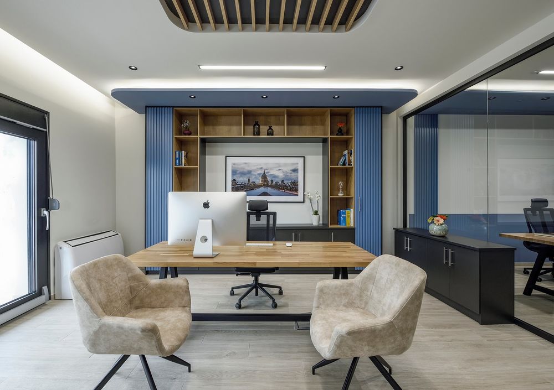
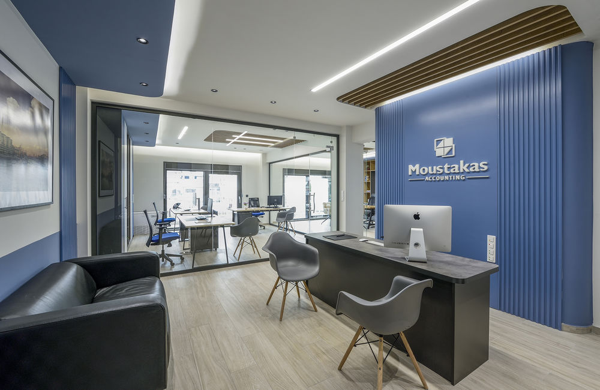
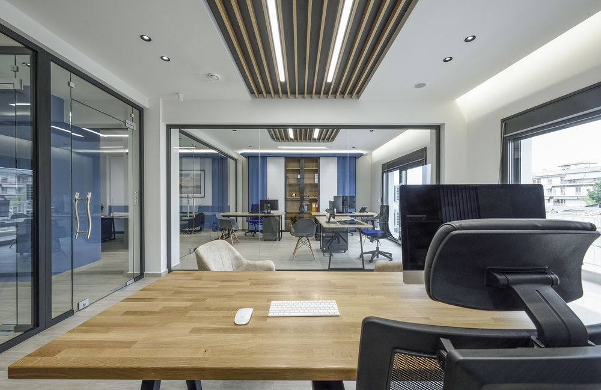
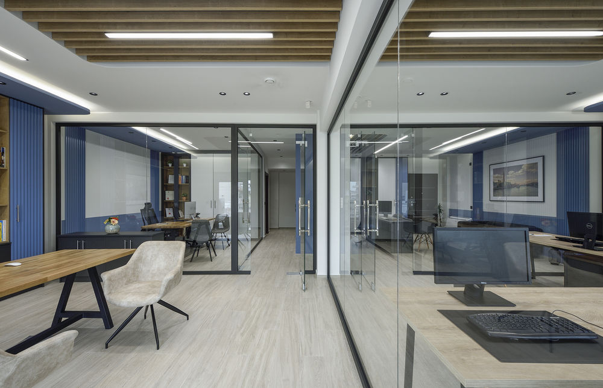
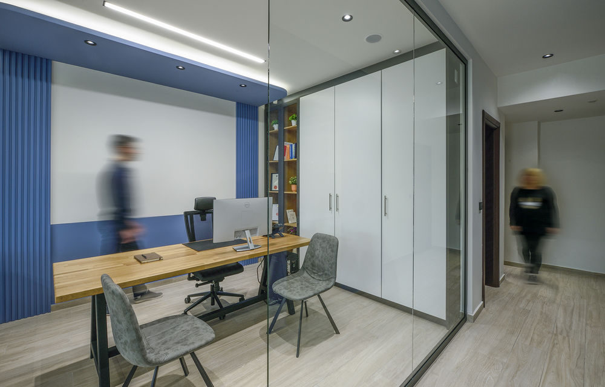
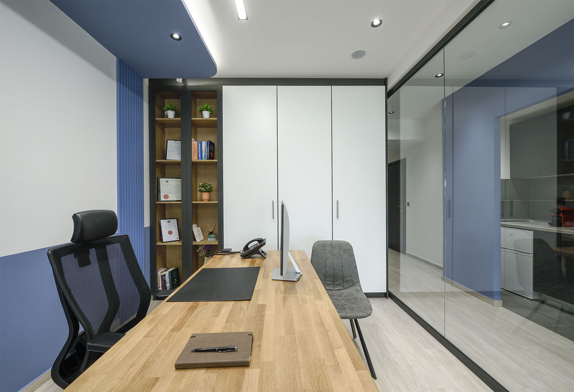
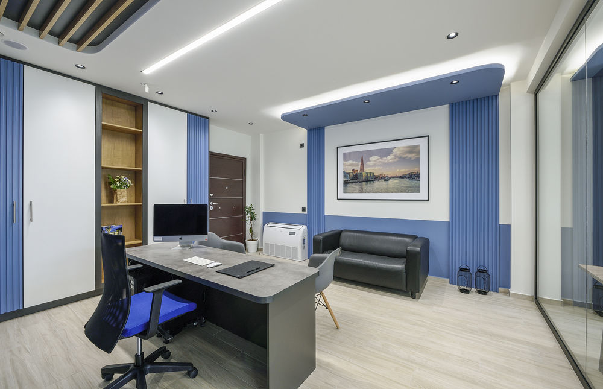
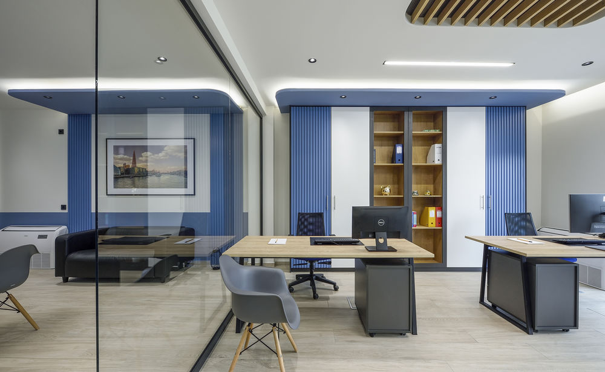
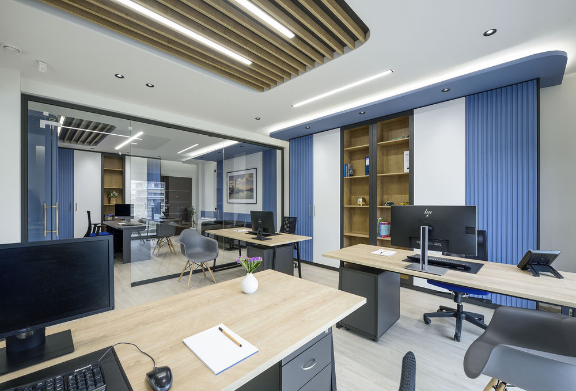
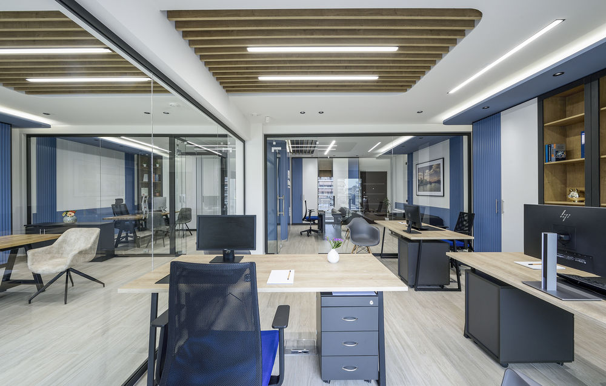
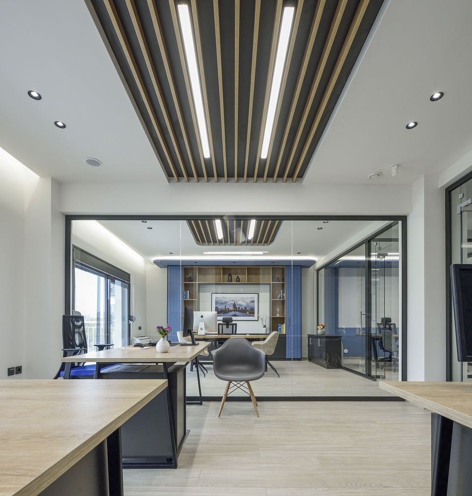
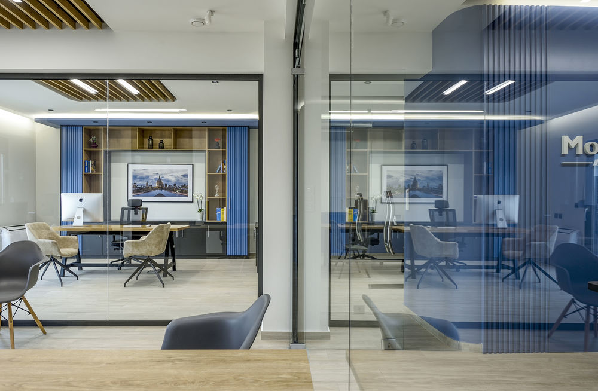
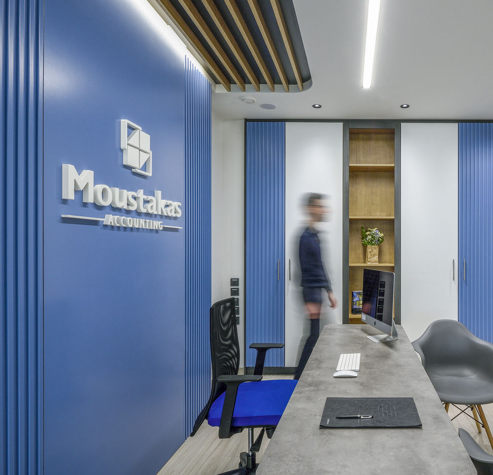
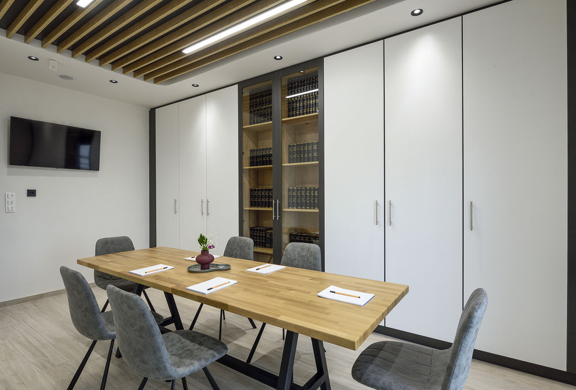
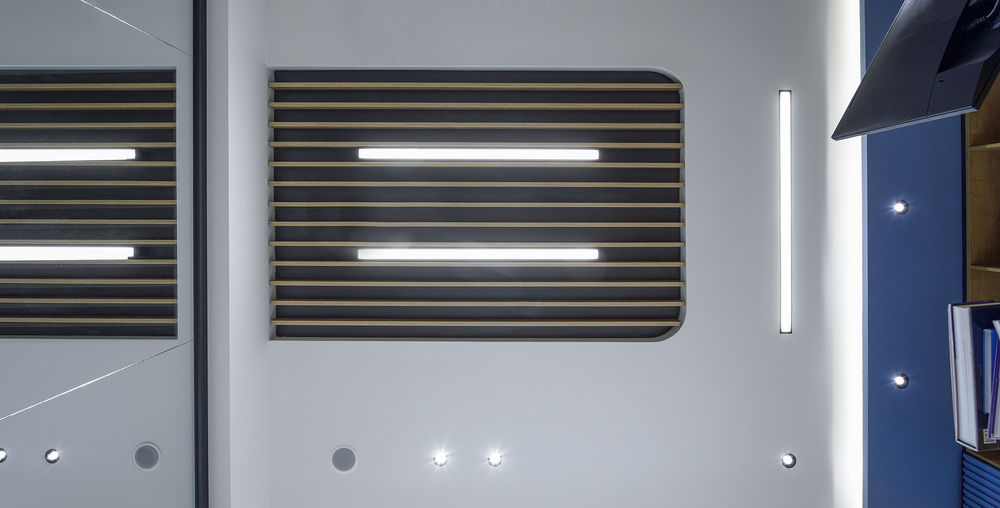
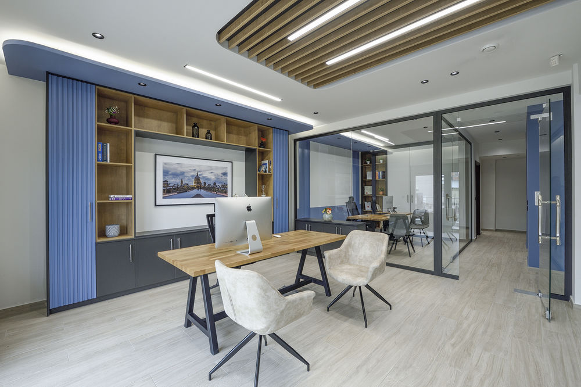
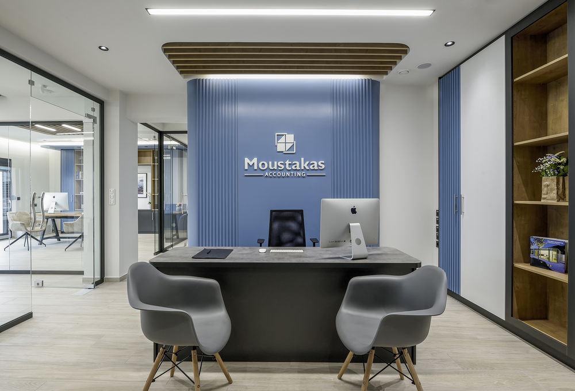
The project deals with the redesign of a rectangular floor plan of 150 square meters, in the center of Alexandria city in Greece, in order to house an accounting company’s new offices. The design and construction were undertaken by Lab4 architects and PMG Engineers.
The total area is divided into subspaces which include a reception room, two director offices, an employee’s room as well as a meeting room. The floor plan is completed with the auxiliary spaces which include a kitchen, a WC as well as a storage room.
The basic design parameter is the open plan, with the aim of the unimpeded flow of natural light within the individual spaces. So, the use of glass partitions targets to vanish the intermediate boundaries in terms of an extrovert approach. Therefore, the meanings of collaboration, teamwork as well as optical communication flourish in this layout model.
Minimal lines outline the movements in the space, while round elements make all edges smoother. Special constructions, which have to do with the greatest percentage of office equipment, follow closely the design identity providing additional storage functions.
Linear lightings and led spotlights play an additional role in illuminating the space gradually, providing a transparent result.
A great priority is also given to the right choice of materials, which in addition to the color palette create a sense of gentle contrasts. White is used as the background, on which are laid the blue shades. Various tones of oak wood textures in combination with all the previous compose an overall result characterized as clear, calm, and comfortable.

