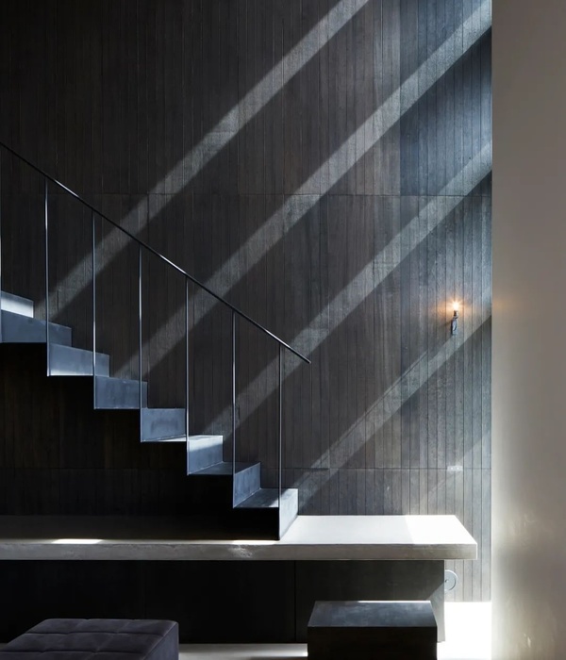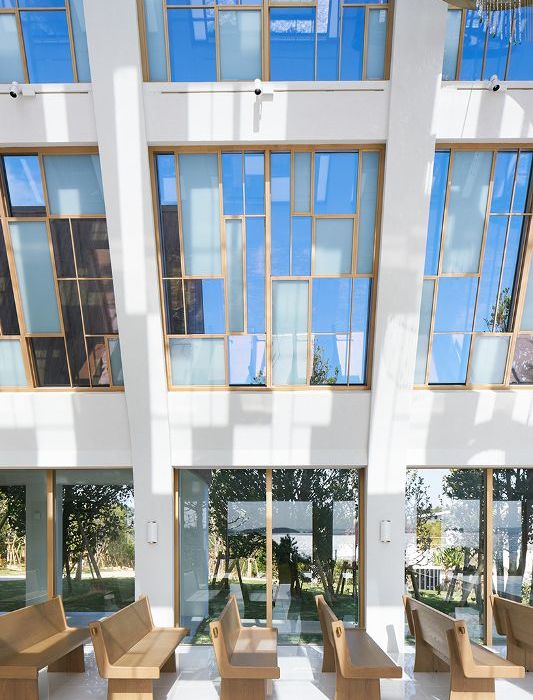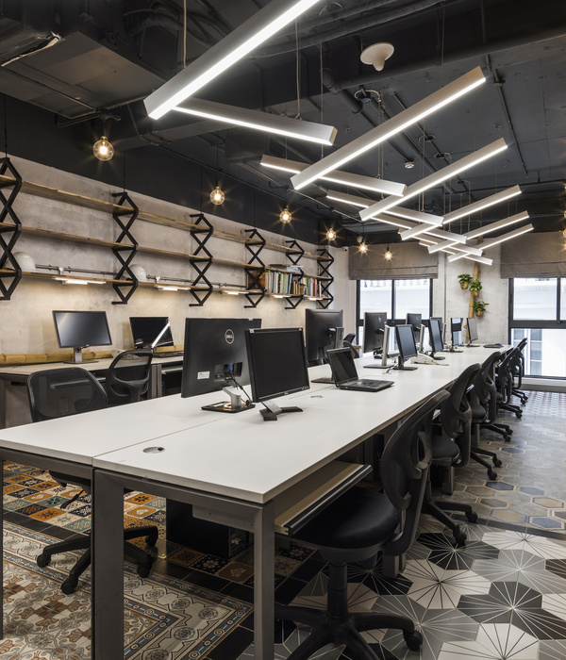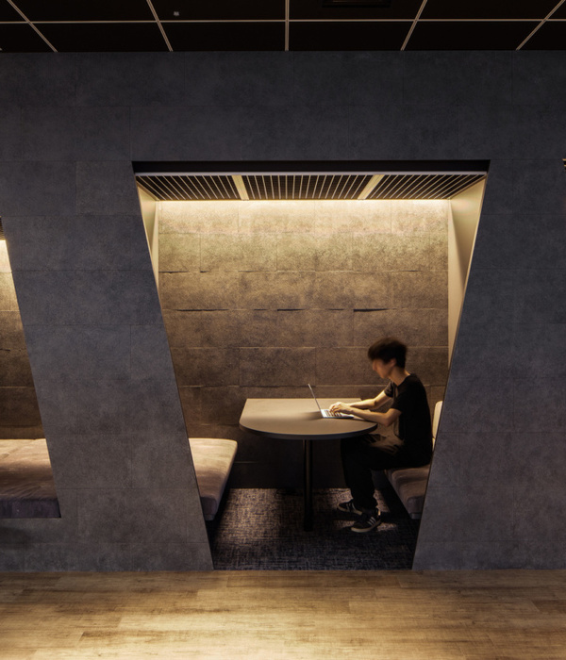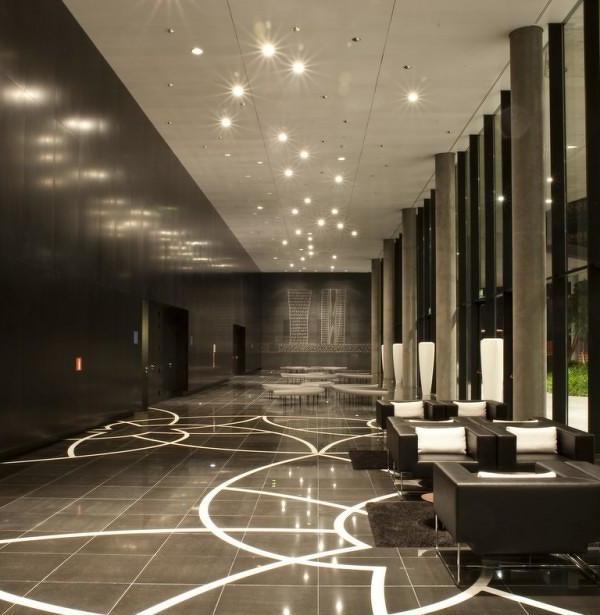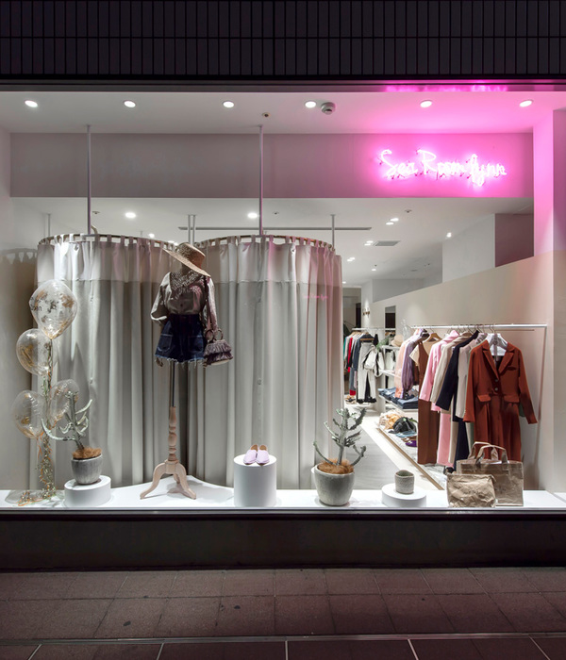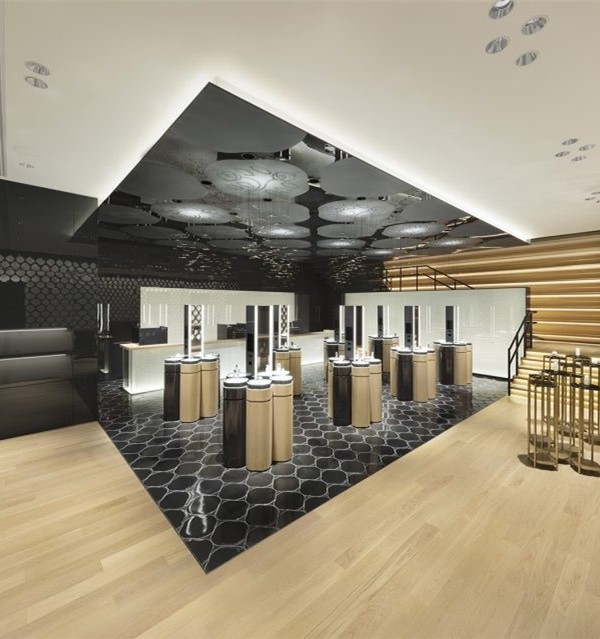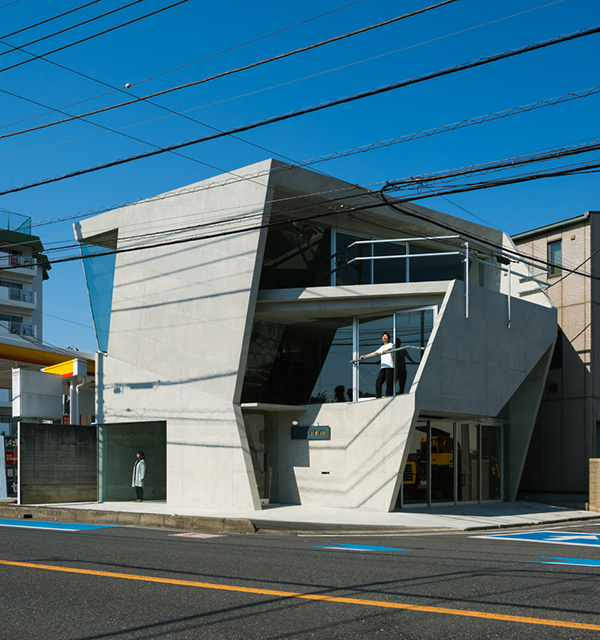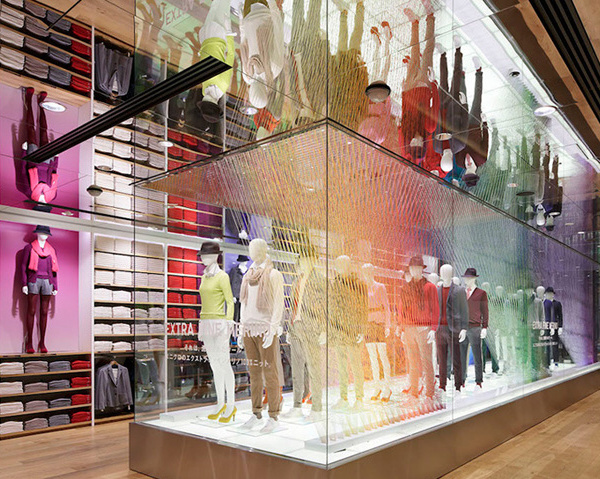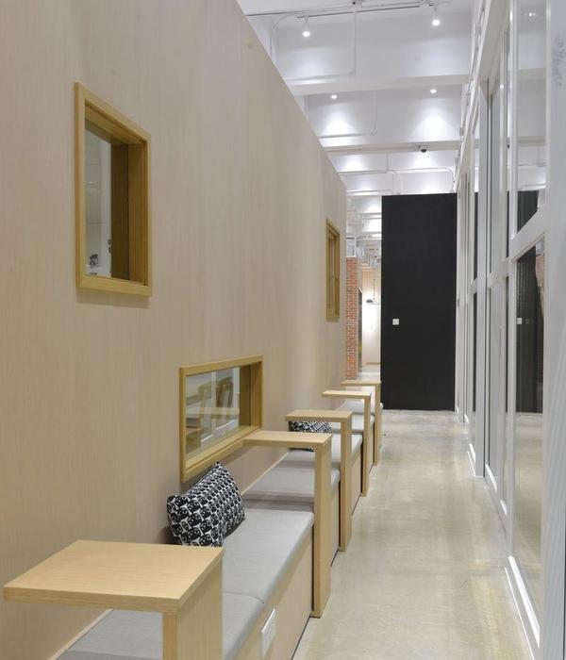项目概述 Project Description
此案为质感建筑设计工作室位于广东汕头的新办公空间,我们希望通过一直以来的设计思考,找到所推崇的设计理念,我们希望把建筑的语言运用在这个空间中,表达光和质感。
▼项目视频,Video © ACT STUDIO
This case is a new office space for the PADSTUDIO located in Shantou, Guangdong. We hope to find the design concept we admire through continuous design thinking. We hope to apply the language of architecture to this space, expressing light and texture.
▼空间概览,Overall view © ACT STUDIO
01.自由之墙 The wall of freedom
在空间构造上,我们尝试用建筑的手法去表达,通过在空间中构建三道清水混凝土墙体,在原建筑和墙体之间营造出新的场域。入口的斜墙是一种退让的姿态,也是功能的需求和视觉的引导;玄关的墙体起到对办公区的遮挡作用,也承载了储物的功能需求;中间最长的一道斜墙巧妙地构建出会客区和办公区两个主要的功能空间,墙体的斜切为空间带来了强烈的视觉感官。
In terms of spatial structure, we attempt to express it through architectural techniques, by constructing three plain concrete walls in the space, creating a new field between the original building and the walls. The inclined wall at the entrance is a posture of retreat, as well as a functional requirement and visual guidance; The walls of the entrance serve as a barrier to the office area and also meet the functional requirements for storage; The longest diagonal wall in the middle cleverly constructs two main functional spaces, the reception area and the office area, and the oblique cutting of the wall brings a strong visual sense to the space.
▼入口处的斜墙,The inclined wall at the entrance © ACT STUDIO
▼玄关处,The walls of the entrance © ACT STUDIO
▼玄关对办公区起到遮挡作用,overview © ACT STUDIO
▼最长的一道斜墙,The longest diagonal wall © ACT STUDIO
三道墙体的置入形成不同的功能空间,分割空间的同时保持空间与空间之间流动性。我们希望空间是自由的,墙体也是自由的存在,空间不仅于单一的功能载体,也是精神和能量的寄托。
The placement of three walls creates different functional spaces, while maintaining fluidity between spaces while dividing them. We hope that space is free, and walls are also free to exist. Space is not only a single functional carrier, but also a carrier of spirit and energy.
▼墙体分隔空间,Walls dividing space © ACT STUDIO
▼办公空间,Office space © ACT STUDIO
▼灯光下的办公空间,Office space under light © ACT STUDIO
02.光 Light
光是建筑最强大的材料之一,它可以改变人们的情绪,改变他们感知的时间和空间。斜切的墙体分割空间的同时,也分割了自然光,让会客区和办公区都能感受到阳光和窗景。
Light is one of the most powerful materials in architecture, which can change people’s emotions and alter their perception of time and space. The oblique cut walls not only divide the space, but also divide the natural light, allowing both the reception area and office area to experience sunlight and window views.
▼墙体分隔了自然光线,The oblique divide the natural light © ACT STUDIO
天花的形式遵循整个空间的构建逻辑,自然地在办公区和会客区形成两个三角形光膜,成为空间中主要的照明。即使是人造光源,我们也希望它是长在这个空间结构里的,是空间构建逻辑之下顺势而为的产物。
The form of the ceiling follows the construction logic of the entire space, naturally forming two triangular light films in the office and reception areas, becoming the main lighting in the space. Even if it is an artificial light source, we still hope that it grows within this spatial structure and is a product of the logic of spatial construction.
▼天花板与墙体形成三角形光膜,The ceiling and wall naturally forming two triangular light films © ACT STUDIO
03.质感 Texture
我们希望办公空间的基调是理性颜色,带着冷静的思考,同时可以迸发思想性与活跃性,激发感性的领悟。墙面的清水混凝土、黑色的木地板、天花的金属板作为空间的主基调,石头、木饰面、玻璃柜与办公家具适配空间氛围,营造理性与感性结合的办公空间。各种材质的互相碰撞,让空间层次感更加分明。
We hope that the tone of the office space is rational color, with calm thinking, and can burst into thoughtfulness and activity, stimulating emotional understanding. The clear concrete on the walls, black wooden flooring, and metal panels on the ceiling serve as the main tone of the space. Stones, wood veneers, glass cabinets, and office furniture match the atmosphere of the space, creating a rational and emotional combination of office space. The collision of various materials makes the spatial hierarchy more distinct.
▼充满理性的材质,Rational material © ACT STUDIO
▼石头与木材的使用,The use of stone and wood © ACT STUDIO
04.色彩 Colour
带有灯光变化效果的玻璃柜则是一个虚幻的载体,它打破了空间的静默,是整个空间中最躁动的存在,既对立而又协调。
A glass cabinet with a changing lighting effect is an illusory carrier that breaks the silence of space and is the most restless existence in the entire space, both opposing and coordinating.
▼带有灯光效果的玻璃柜,Glass cabinet with changing lighting effect © ACT STUDIO
▼玻璃柜细节,Details of glass cabinet © ACT STUDIO
05.思考 Thinking
本案是我们对未来办公空间设计发展的期许和想象。引入我们倡导的空间建筑美学理念,用建筑的构建逻辑呈现空间,模糊空间风格的界限,理性和感性的相结合。用空间建构塑造光,让光呈现质感,光即是质感,质感即是光。
This case is our expectation and imagination for the future development of office space design. Introducing the aesthetic concept of spatial architecture advocated by us, presenting space with architectural construction logic, blurring the boundaries of spatial style, and combining rationality and sensibility. Using space to construct and shape light, giving it a texture, where light is texture and texture is light.
▼平面图,plan © PADSTUDIO质感建筑设计
项目名称:光和质感-质感建筑办公空间 设计机构:质感建筑设计 项目负责:马宏锋 主案设计:马学鑫 参与设计:马佳涛 项目地点:广东汕头 建筑面积:68平方米 主要材料:手工漆、木地板、金属板、免漆板、玻璃 设计时间:2022年7月 竣工时间:2023年1月 空间摄影:ACT STUDIO
Project Name: Light and Texture – The Office of PADSTUDIO Design Firm: PADSTUDIO Project Responsible: Ma Hongfeng Leader Designer: Ma Xuexin Participatory Designer: Ma Jiatao Project Location: Shantou, Guangdong, China Gross Built Area: 68sq. m Main Materials: Paint, Wooden flooring, Metal, Wood skin, Glass Start Time: July 2022 Completion Time: January 2023 Photographer: ACT STUDIO
{{item.text_origin}}

