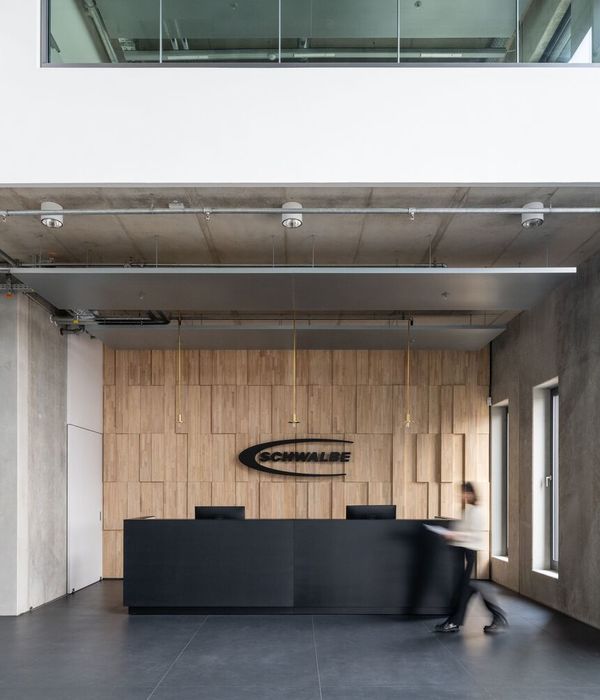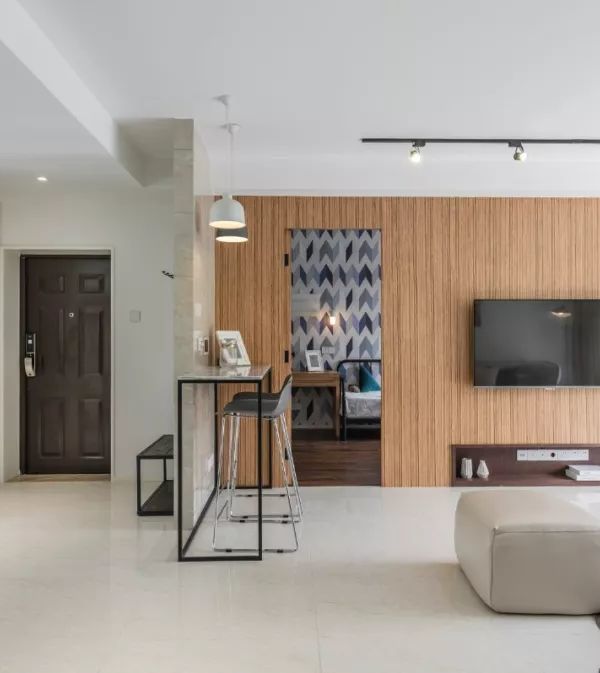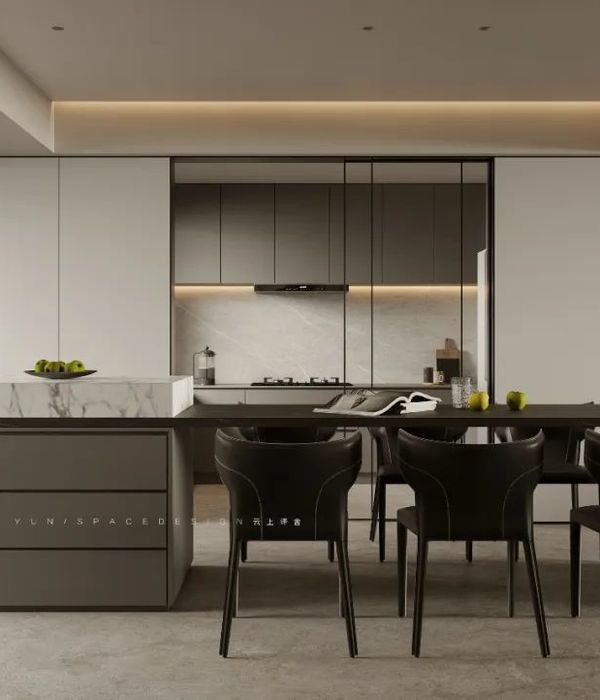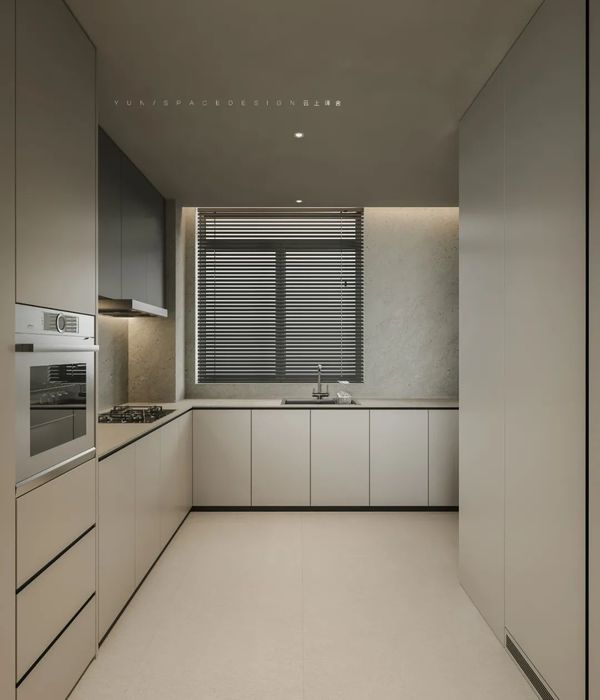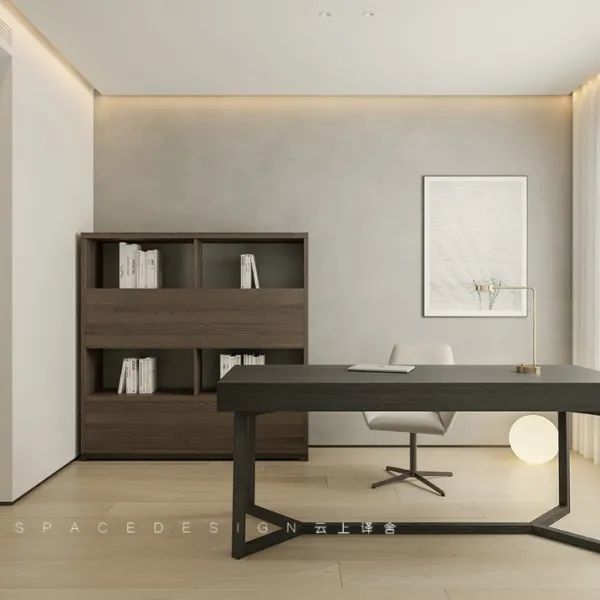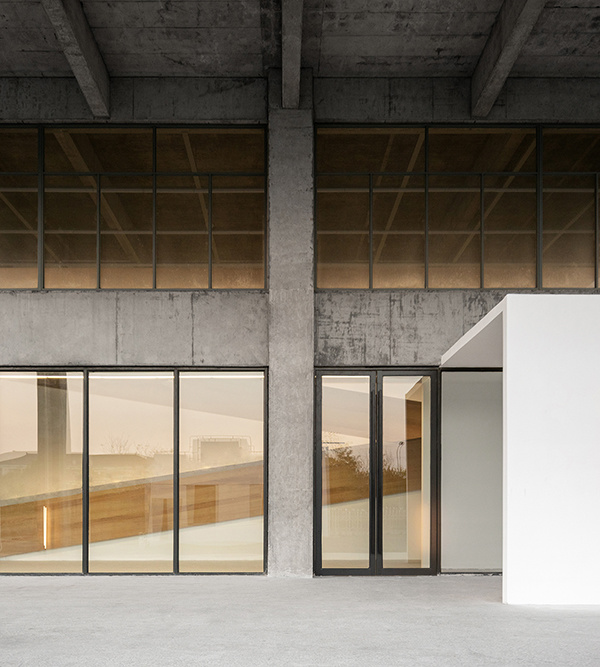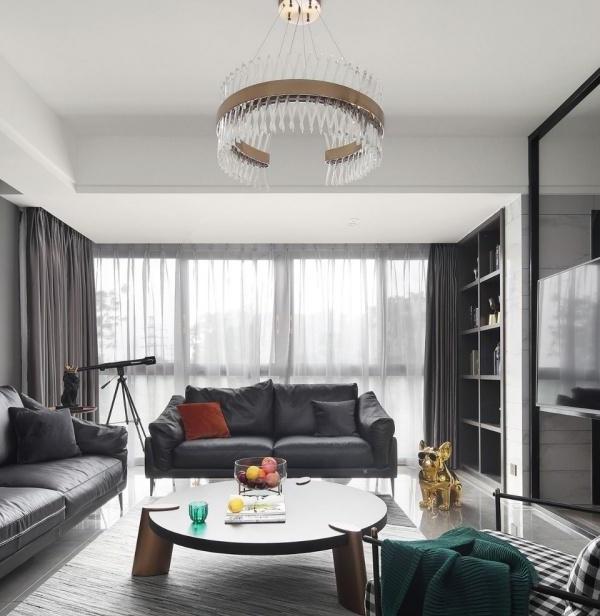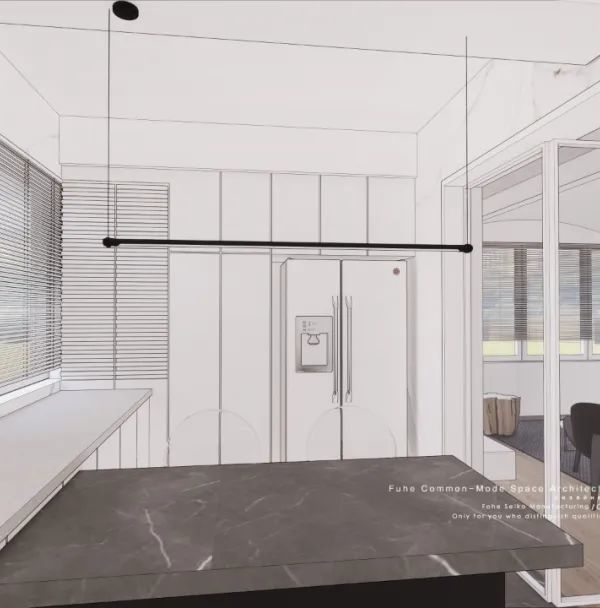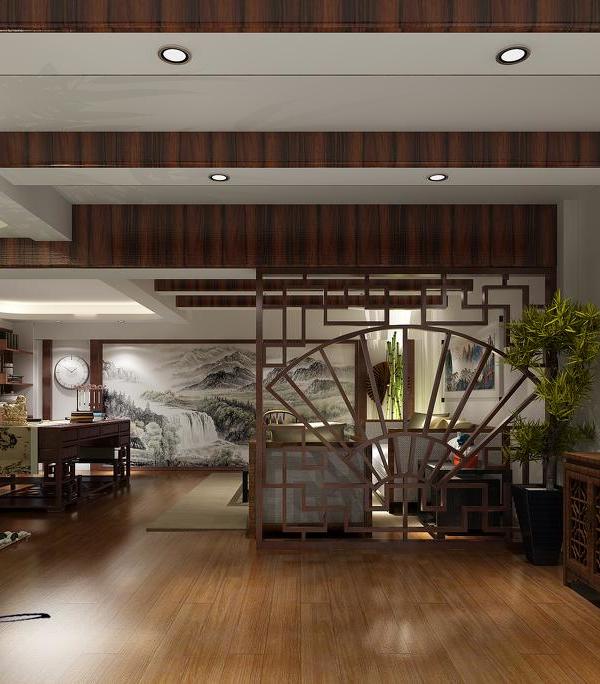Architect:Bernardon
Location:Denver, PA, USA
Project Year:2019
Category:Offices
UGI Utilities, Inc. serves more than 700,000 customers in 45 counties across the Commonwealth of Pennsylvania, and one county in Maryland. Its recently completed headquarters, a 93,000-square-foot facility located on a 33-acre tract, is designed to house approximately 350 employees. The site includes significant acreage set-aside as greenspace and includes nearly a mile of walking trails.
“Construction of our new headquarters building marks a significant milestone in the history of UGI Utilities,” said Robert F. Beard, UGI CEO. “The location and design of our new building will enhance and expand our employees’ efforts aimed at providing excellent service and the safe and reliable delivery of energy to our customers and the to the many communities located within our service territory."
CENTRAL PARK
The design team at Bernardon, led by Neil Liebman, AIA; Tim Kiser, AIA; Robin Tait, AIA; and Rebecca Blake Cardamone, IIDA; were charged with the interior design, including the building’s main lobby, a dramatic, two-story space the design team dubbed “Central Park.” As the building’s roundabout, it is the epicenter of the building. “It’s a knuckle that connects two wings of the large facility,” explains Cardamone.
The central meeting place serves an active design cue that showcases a two-story floating staircase which abuts a series of conference rooms, café seating, and an outdoor garden area. The interior designers sought to define the space with a backdrop to activate the central staircase.
Caption
SHEER LUCK
When a multi-line product rep happened to stop by the firm with a decorative mesh, the designers discovered an attractive GKD mesh that was also robust enough to stand up to the scope of the job. “The material was perfect,” said Cardamone. It was subtle, the correct scale, and light reflective adding dynamic visual interest while adding the warmth the client desired. “It was just on the edge of the client’s comfort zone,” said Tait. “The copper-colored mesh straddled that line between modern and warm elegance.”
Joseph Swope, manager of media relations and special projects at UGI agrees that the feature makes a statement. “That beautiful staircase is the first thing you see when you walk into the building. It creates a very positive first impression.” It serves as a backdrop for company photographs, video presentations, and the centerpiece of holiday gatherings.
Caption
SCALING SAFELY
Because the two-story staircase required structural reinforcements and had to meet safety codes, the team involved the structural engineer and GKD’s Project Engineer, Noel Justice. Engineers edited down the structural steel to the slightest possible framework so as not to detract from the mesh aesthetic. Justice then worked to skin the skeletal structure with GKD OMEGA 1520, a stainless steel product coated in Venetian Gold.
With the radius of the circle and the stair provided by the architect, the metal mesh panels and framework had to fit precisely and follow the curvature of the opening between the stair and the wall. The mesh backdrop also had to look unified with the staircase so penetrations for the handrail attachments were planned to go through the metal mesh. It was a precision job with tight tolerances—about 1/16th in., or 2-3 millimeters.
Caption
A computer-generated model specified the location of clevises, a specific hanging method with a threaded hardware device that clamps onto the panel and pulls it tight. This allows installers to make adjustments at the top and bottom of each curved panel for a smooth transition without wrinkles or folds. A flat, stainless-steel bar and five intermediate attachments mid-way up the wall also help to maintain the radius. “We make allowances for a curve here in the factory. When you turn a 2D product into 3D, you have to think ahead,” recounts Justice. “The key to this project execution was sharing digital information.”
The Venetian gold of the dynamic mesh shimmers in the light of the large sculptural chandelier and cove lighting. It also compliments and contrasts the earthy stone and wood finishes found throughout the rest of the interiors. The final product is a dramatic visual statement with a modern flourish to the otherwise traditional building design. “It is a memorable part of the headquarters and captures the entire overarching design intent in one gesture,” lauds Swope.
Caption
▼项目更多图片
{{item.text_origin}}


