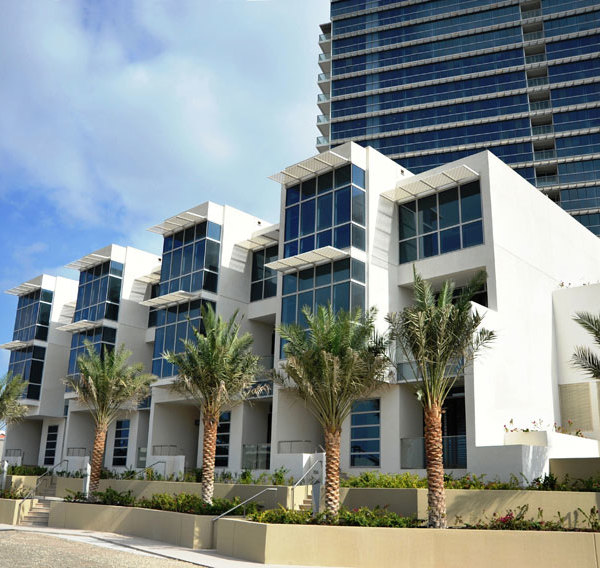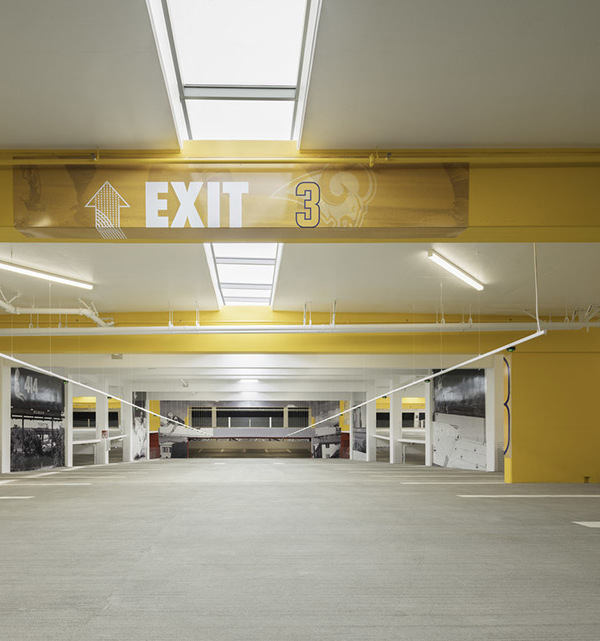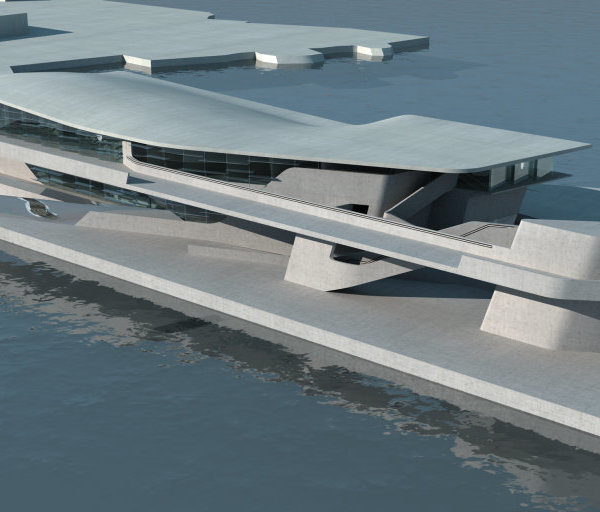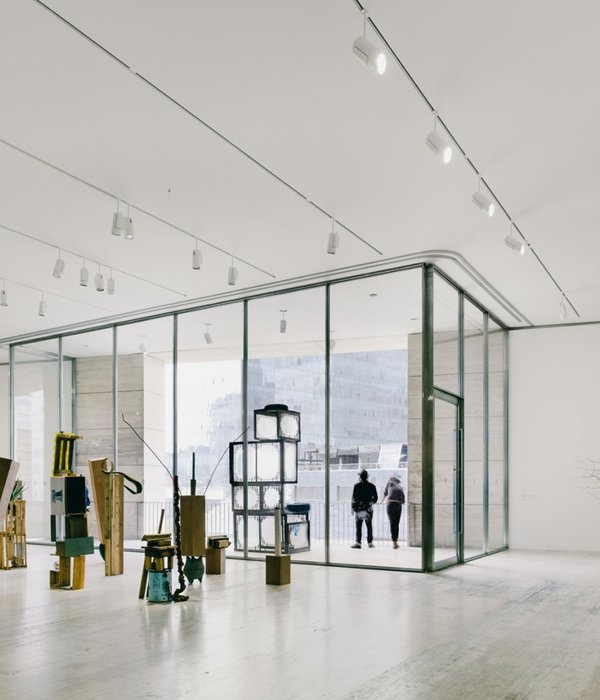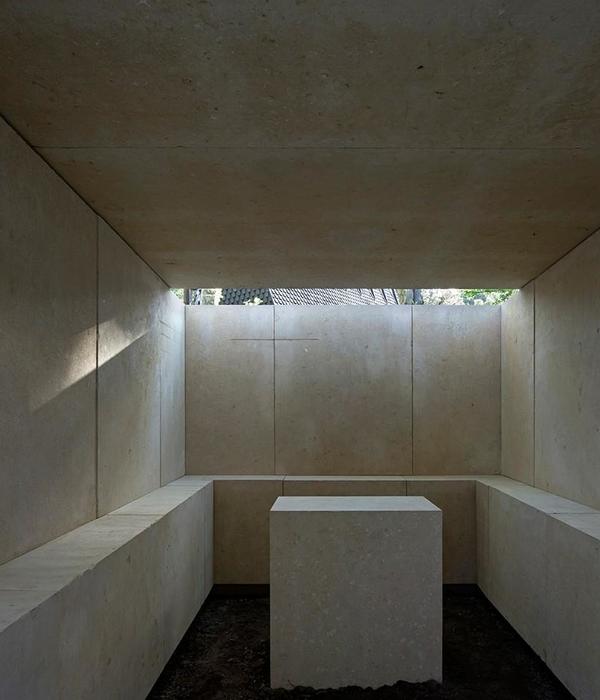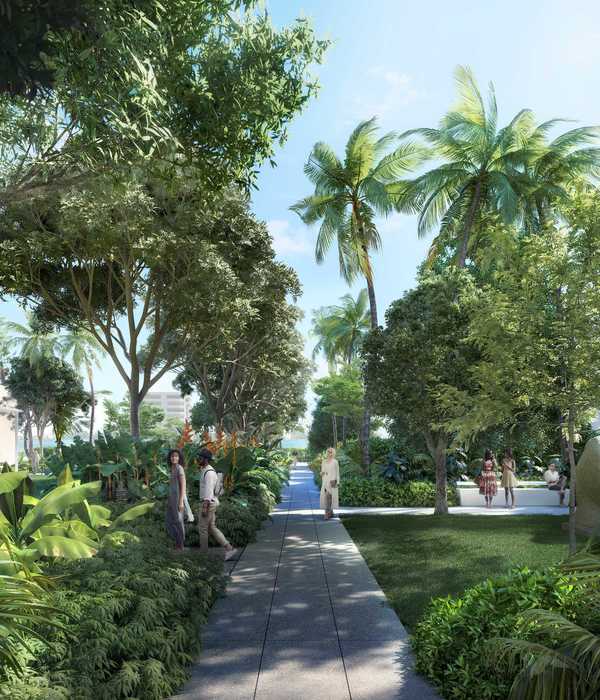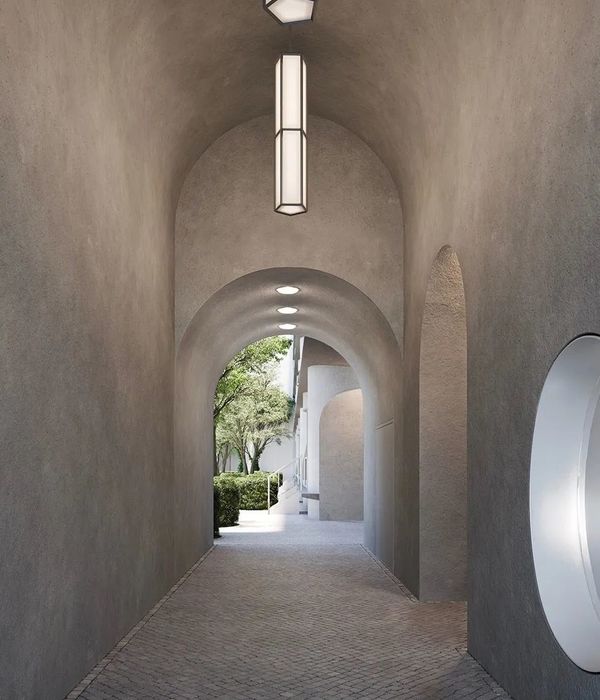As the first in Denmark, Silkeborg Folk High school offered “Nature and Outdoor life” as the main teaching subject and as the popularity of the subject continuously increased the school wanted to improve their teaching facilities. Therefore, the brief for the new educational building was to create a space that exudes nature and creates a close connection to the surrounding forest. Furthermore, a main priority for the school was to set new standards for sustainable building practice.
In order to accommodate the client’s brief the design approach was to create a building as purely based on wood as possible - given the building requirements. To do so, the inspiration comes from historic building techniques. The construction is inspired by an old danish ‘bullade’ timber frame construction dating back to the Viking Age and the ventilation/heating is based on a 250-year-old Russian ‘Fortochka’ window concept using natural integrated ventilation through thermal buoyancy. Additionally, the building is insulated with wood fiber made from wood residuals and placed on a screw pile foundation eliminating the need for concrete.
To make the building as closely connected to its function and surroundings as possible, the use of natural materials and rustic building component solutions has been an obvious choice. The house that is built with visible constructions rests on a screw pile foundation. This allows the building to extend in between the trees of the forest and thus provides each room of the house a special connection to the varied, open, and dense spaces of the forest.
Sourcing logs of oak and douglas fir at sufficient quality, cut and size, interior douglas fir cladding of the right dimension, exterior acacia shingles for the building, etc. required a great insight into manufactures and high-level material control to ensure a long lifetime of the building itself and visually pleasant aging. This made the building suffer a delayed building period but ensured an equally high level of materials throughout the project.
The low quality of the building site itself demanded a special way of building the foundation. An unusually high level of groundwater and a massive layer of organic soil made standard solutions of concrete inefficient and expensive. Instead, the screw pile foundation resulted in both environmental and economically sustainable solutions.
Creating learning environments is an invitation as well as an obligation to improve specific conditions in order to connect subjects to their essence. With the Forest workshop, ReVærk aimed to do so and thus give the client a project that did not only provide the obvious needs but also added a statement and an atmosphere to affect and inspire. Adding to that the building displays a strong connection to historic roots and shows how this can be an inspirational toolbox not only to unlock a beautiful piece of architecture but also to provide genuinely relevant potentials in creating a contemporary, truly sustainable building.
▼项目更多图片
{{item.text_origin}}


