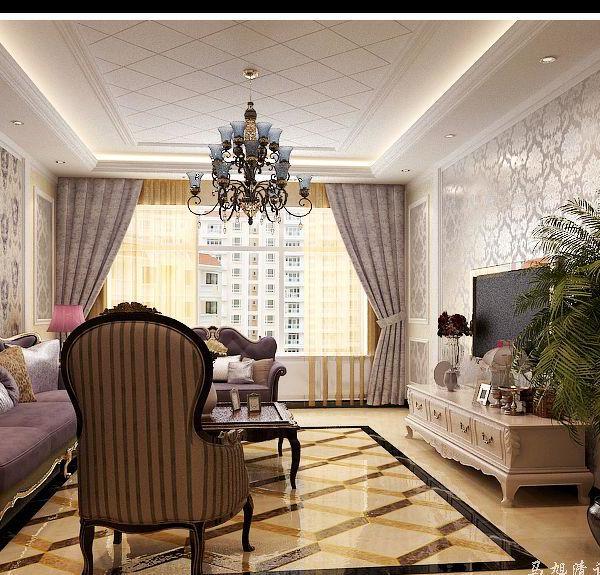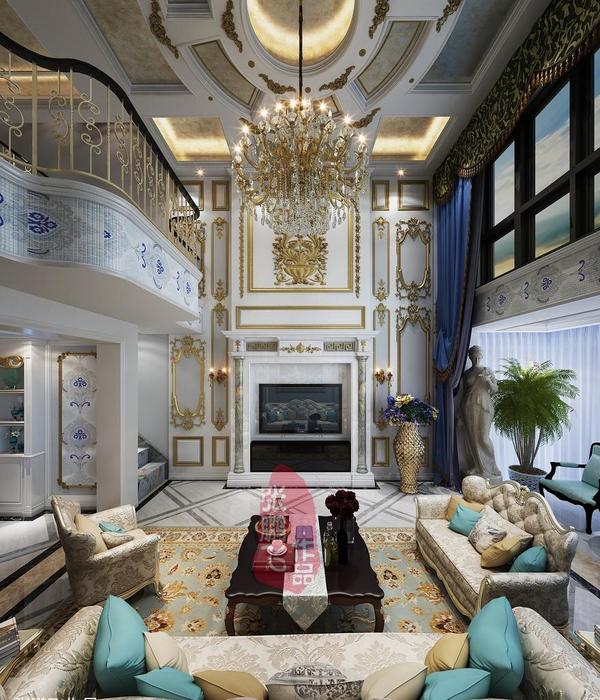The Arab Rihan villa residential landscape
设计师:Sasaki
位置:阿拉伯联合酋长国
分类:居住区
内容:实景照片
图片来源:Sasaki
图片:9张
Rihan山庄住宅项目是Arzanah总体规划的第一个子项目,项目始于2008年,位于最能代表阿拉伯联合酋长国文化的耶德体育城120公顷的土地上,由Sasaki主导实施。设计者首先详细了解了本地的环境和气候条件,决定合理利用水资源,保证热舒适性,创造适合通行的自然环境。场地有很多小块的可以用地,这对项目的设计构成了很大的难度。比如说这里有一个高出地面很多的停车场,还有多个车道供车辆进进出出。Sasaki设计的关键就是将这些不规则的区域有机整合连接成一片独特的园区。利用这里独特的地形、植物和各种形状
搭配颜色和纹理,精心布局设计景观。
Sasaki和Alsop建筑事务所合力构建了一幅衔接自然、舒适便利的美丽蓝图。集成了儿童游乐园、游泳池等多种设施。路面以暖色为主调,与游泳区的清爽蓝色相配形成鲜明对比,宛若一片“绿洲”。走廊等各处材料的使用和颜色的搭配也都与园区相衬,呈现出良好的视觉效果。
项目的设计既是挑战也是难得的机遇。设计团队必须学习了解当地适用的建筑材料和建筑方法,还要在地中海沿岸认真选取适合干旱地区种植的植物,然后再去实验,纠正各种细节。很多地方都设有华盖木和遮阳亭来改善干燥颜色的环境。水源经过二次处理被收集起来,用来浇灌花草。建筑内外各种样式的LED灯降低了炫光度,勾勒出建筑的大致轮廓,为夜晚的行人带来了别样的情趣。
译者: 柒柒
Rihan Heights is the first residential development parcel implemented from the Arzanah Master Plan developed by Sasaki in 2008. The five hectare parcel is situated within 120 hectares of land previously known as the Zayed Sports City, a culturally significant landmark area of Abu Dhabi. Sasaki's approach to the landscape design for Rihan Heights started with a detailed understanding of the context and climatic conditions, which led to sustainable strategies that conserve water and provide thermal comfort to pedestrians, creating a livable and walkable environment. The site conditions—including an elevated parking garage with multiple levels of access to the residential towers—posed a significant challenge as they created fragmented outdoor spaces. Sasaki's key approach was to use the unique topography as an opportunity to create an integrated park-like environment through bold, irregular, meandering forms with robust planting that connects the multiple levels with a variety of shaded spaces. The site topography, materials, plantings, and bold forms contribute to an exciting environment of colors, textures, changes in scale, and choreographed views.
Sasaki worked with Alsop Architects to develop a landscape design that creates a dramatic sense of arrival to each of the towers and an elevated landscape garden that connects all the towers and offers the residents a variety of amenities including large multi-purpose plaza areas, a swimming pool, a children's play area, and intimate spaces. All the materials for paving are selected to align with the colors and textures of the region. The warm paving materials contrast with the cool blue tiles for the pool areas, in effect suggesting an oasis. In addition to the pedestrian experience, the perception of the landscape as viewed from the towers is critical. The landscape creates strong graphic patterns and colors and is considered a visual amenity by the residents.
Working in the UAE presents unique challenges and opportunities. It was important for the team to learn early on about locally available building materials and construction methods, and source plants that were of a Mediterranean palette yet suited to an arid area. The available materials and construction methods were then merged into developing contemporary and elegant details. Large canopy trees and shade structures are proposed in areas to improve the microclimate in distinct areas within the development. Recycled and treated gray water is stored in the parking garage and used for irrigation. Ambient light from the buildings and different types of LED light fixtures reduce glare and highlight landscape elements that enhance the pedestrian experience during night.
阿拉伯Rihan山庄住宅景观外部实景图
阿拉伯Rihan山庄住宅景观外部局部实景图
阿拉伯Rihan山庄住宅景观外部夜景实景图
阿拉伯Rihan山庄住宅景观平面图
{{item.text_origin}}












