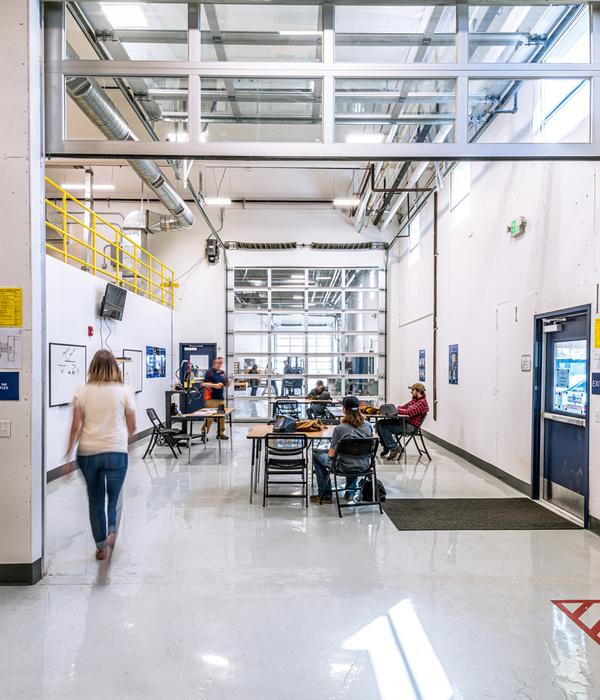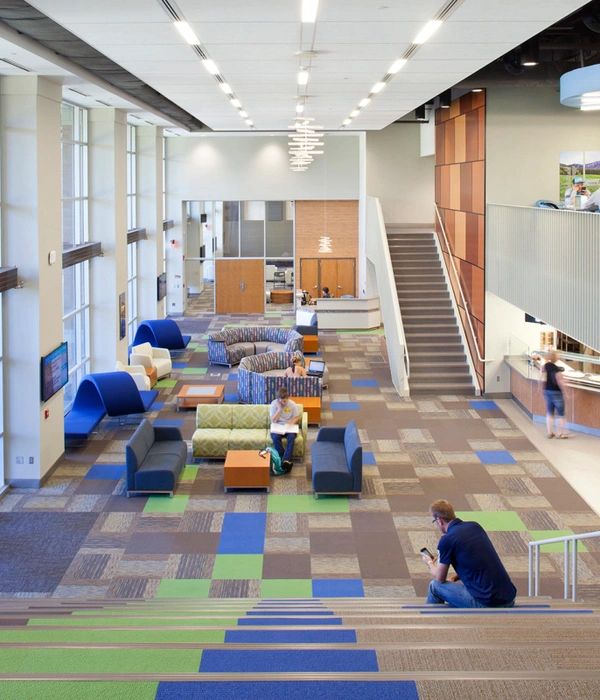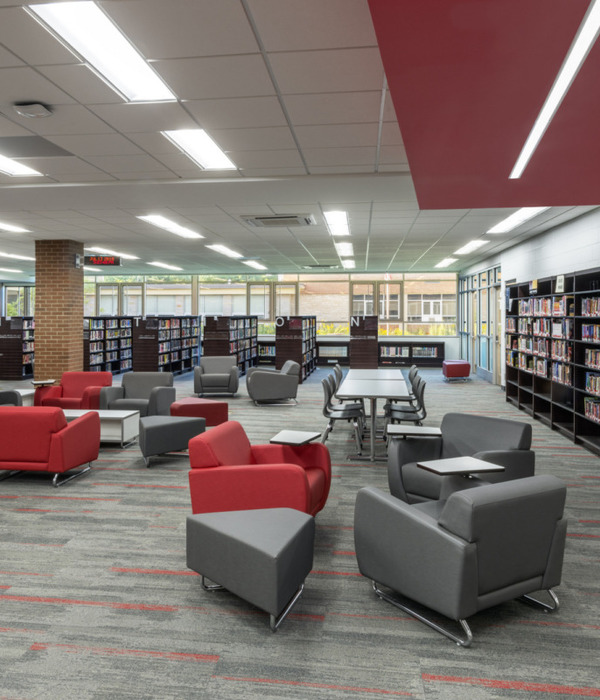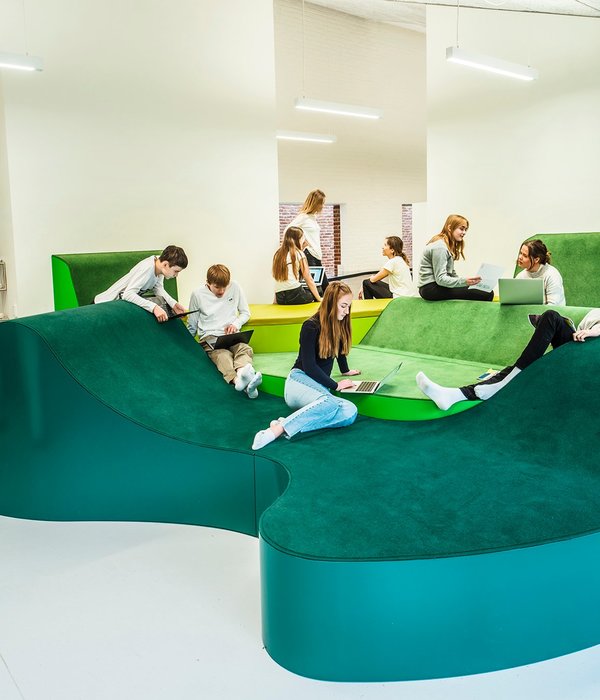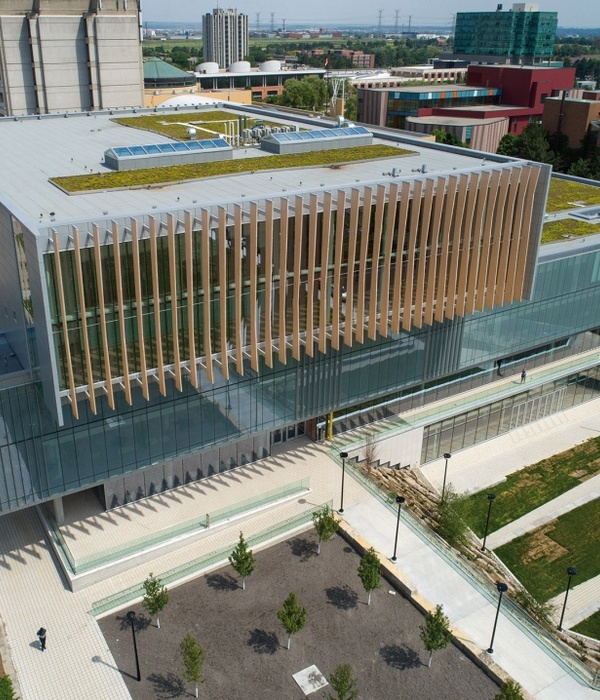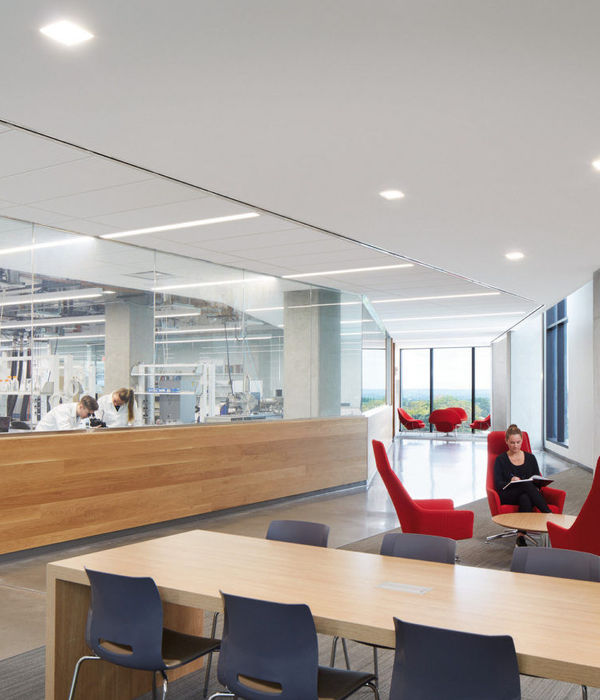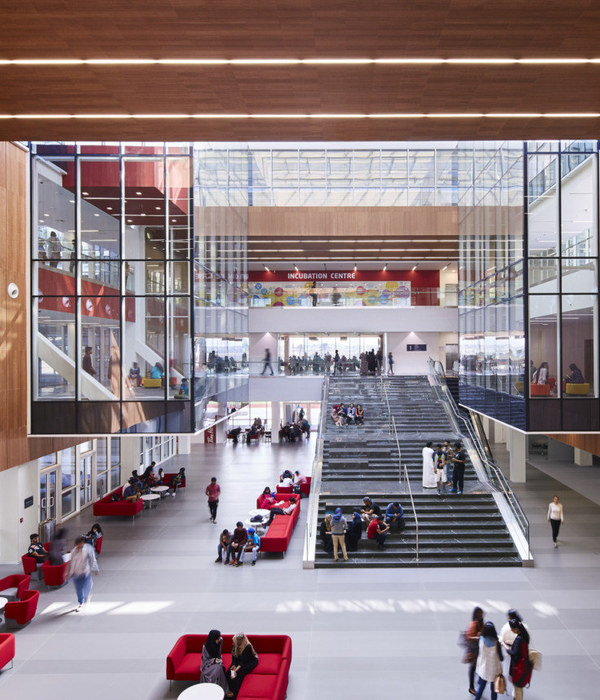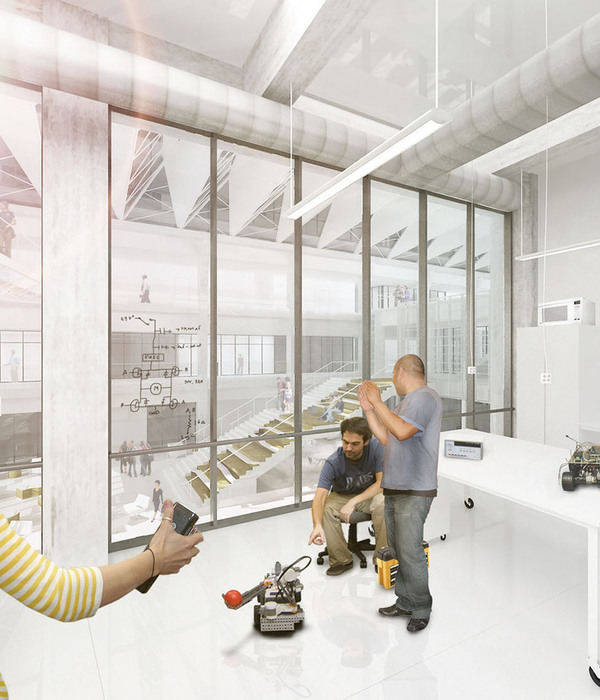霍顿高中在设计阶段就荣获了2019年BREEAM绿色建筑大奖“最佳公共部门建筑”的称号。该项目被看作一个具有未来导向的学习环境范例,是挪威最现代化、环保等级最高的教育大楼。就环境解决方案而言,该建筑具备足够的创新性和先锋性,能源的产生也将远大于消耗。
Horten upper secondary school won the international sustainable BREEAM Awards 2019 for best public sector building at the design stage. The project is referred to as an example of a future-oriented learning environment and is Norway’s most modern and highest environmentally classified education building. The building is innovative and avantgarde in terms of environmental solutions will generate more energy than it consumes.
▼俯瞰图,Aerial view
学校位于霍顿市中心的Lystlunden城市公园,可容纳1200名学生和200名教职工,已于今年8月开学。该项目在建筑质量、物流处理、环境友好解决方案和鼓励下一代的教育方面设定了很高的目标。这是挪威第一个在规划阶段获得BREEAM优秀设计认证的学校建筑。该学校采用被动式节能房屋标准,大量使用木材以提高能源效率。在BREEAM奖的颁奖典礼上,评审团强调了该项目的创新设计以及建筑所带来的涟漪效应。本次项目在BREEAM Outstanding的成就将为挪威节能建筑的进一步创新铺平道路。
The school is located in the city park Lystlunden in the center of Horten and is designed for 1200 students and 200 employees. The school opened in August 2019. The project set high ambitions in terms of architectural quality, handling of logistics, environmentally friendly solutions and encouraging next generation pedagogy. In May 2019, the project received certification confirming that it is the first school building in Norway to achieve the BREEAM Outstanding certification level for design in the planning phase. The school adopts passive house standards, makes extensive use of wood and is intended to be energy positive. During the official BREEAM Awards ceremony, the jury emphasized the projects innovative design and potential for ripple effects beyond the building itself. The achievement of BREEAM Outstanding will pave the way for further innovation in energy efficient buildings in Norway.
▼学校大楼正立面,The front facade of the school building
▼校园内部,Inside the campus
所有的选材都基于可持续性原则,木材在建筑的室内外空间中被大量使用。楼板和楼梯由大量木材制成,立面覆盖层由木材和中庭的声学元素制成。学校位于同样设有体育、文化和冒险设施的Lystlunden城市公园。LINKs希望尽可能多地保留公园面积,并在最偏僻的区域开发了建筑。建筑设有四层楼、一个地下室和屋顶技术间,解决了物流、长距离步行和可达性方面的挑战。
▼室内空间概览,Interior space overview
▼中庭,The atrium
The material palette is based on sustainable materials. Wood was used extensively in the building, both externally and internally. The floor slabs and stairs are made from massive wood, the façade cladding is made from wood as well as the acoustic elements in the atrium. The school grounds are idyllically located in the city park Lystlunden, which also contains sports, culture and adventure facilities. LINKs solution was to preserve as much of the park area as possible and develop the building in the least attractive area. The building consists of four floors plus one floor below ground and technical rooms on the roof, a solution that addressed challenges with logistics, long walking distances and accessibility.
▼大楼共有四层,The building has four floors
▼楼板和楼梯由大量木材制成,The floors and stairs are made of a lot of wood
LINK建筑事务所与能源和环境顾问进行了密切的跨学科合作,以实现与参考建筑相比至少减少40%温室气体排放的节能住宅的目标。BREEAM建筑研究院的主任Shamir Ghumra博士说:“非常荣幸能为全球最好的建筑致以赞赏。” “它们以各种方式反映了对可持续建筑的非凡贡献,并体现了BREEAM认证体系为建筑的各阶段所带来的价值。 ”
▼从教室看向中庭,View from the classroom to the atrium
▼图书馆内部,Inside the library
▼阶梯教室,Aamphitheatre
ARCHITECTURE / INTERIOR DESIGN / LANDSCAPE
PROJECT TYPE: New construction
CONTRACT FORM: Winner of competition 2016
LOCATION: Lystlunden park, Horten, Norway
CLIENT: Vestfold municipality
PROJECT SIZE: 19 000 m2
STATUS: Opened September 2nd 2019
SCOPE: Architecture, interior, landscape, BIM
PARTNER: Veidekke entreprenør, Erichsen & Horgen, Sweco
ENVIRONMENTAL ASPECT: Pluss house, passive house qualities, BREAAM outstanding certification
Winner of the BREEAM award 2019: “The public Sector: Design Stage Award”
{{item.text_origin}}

