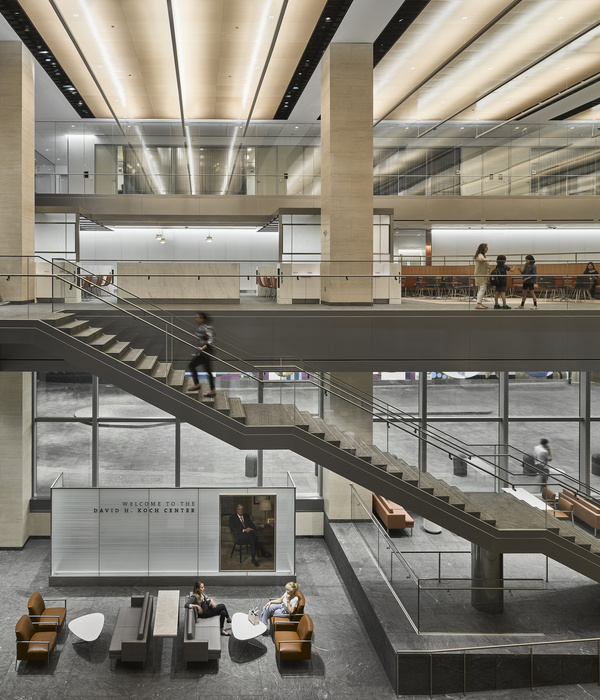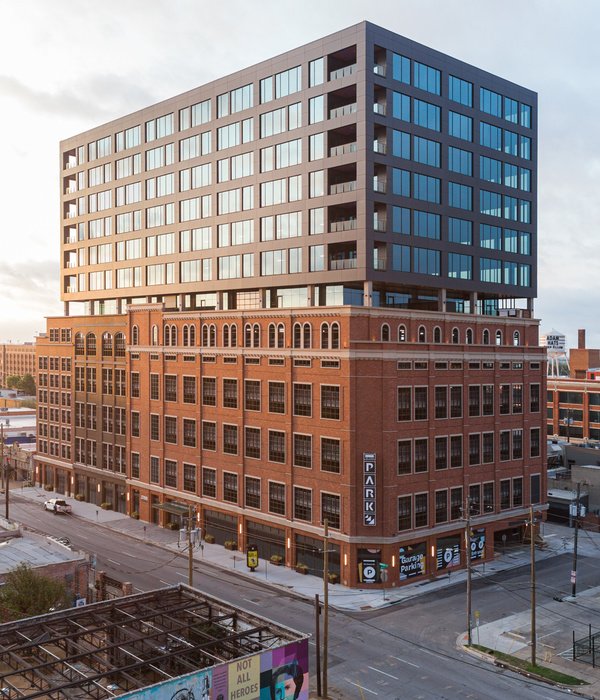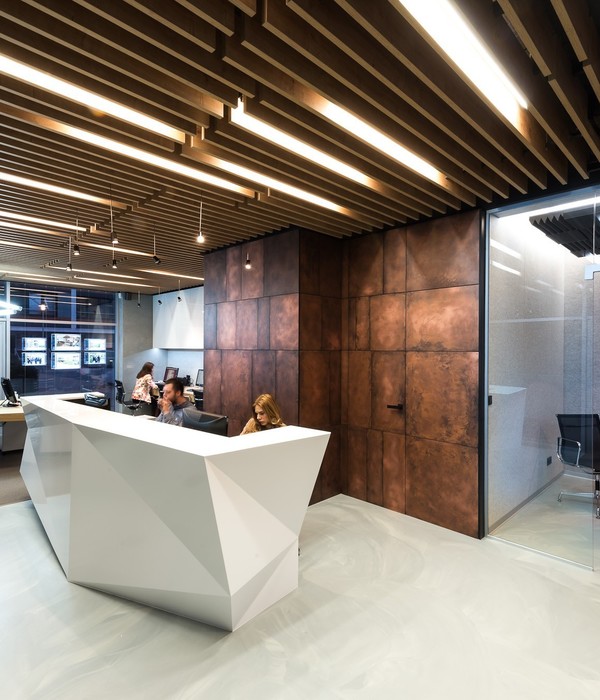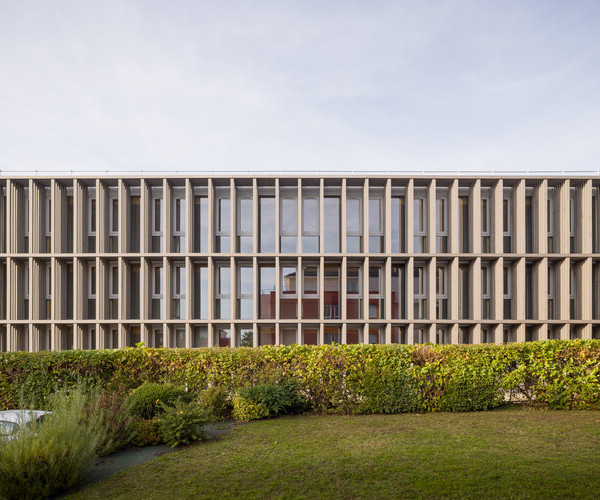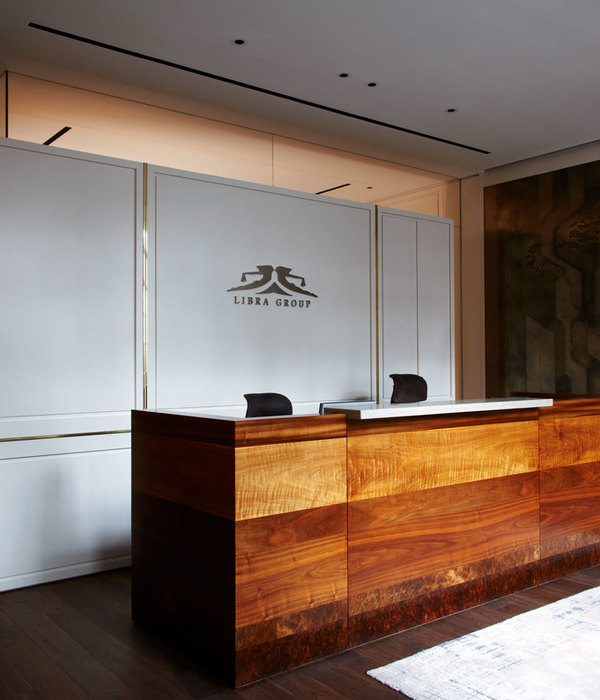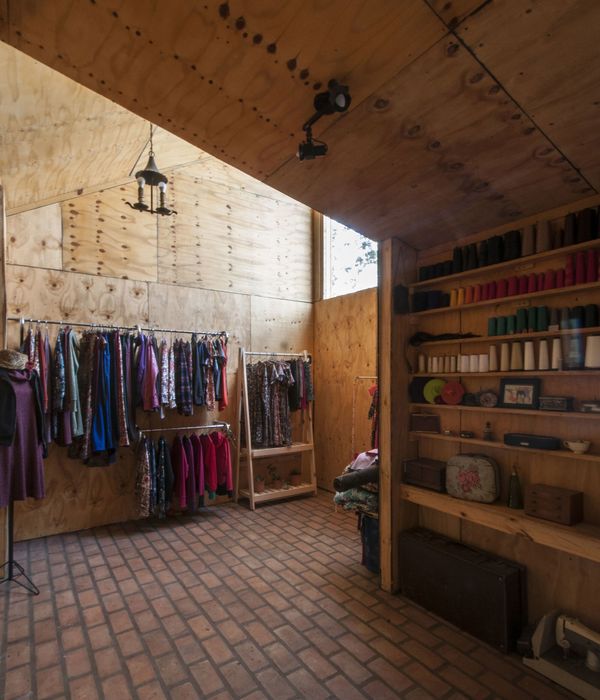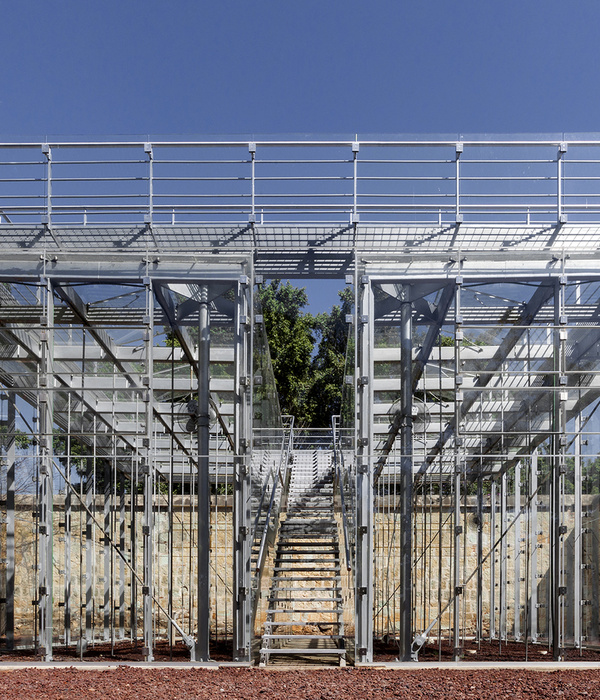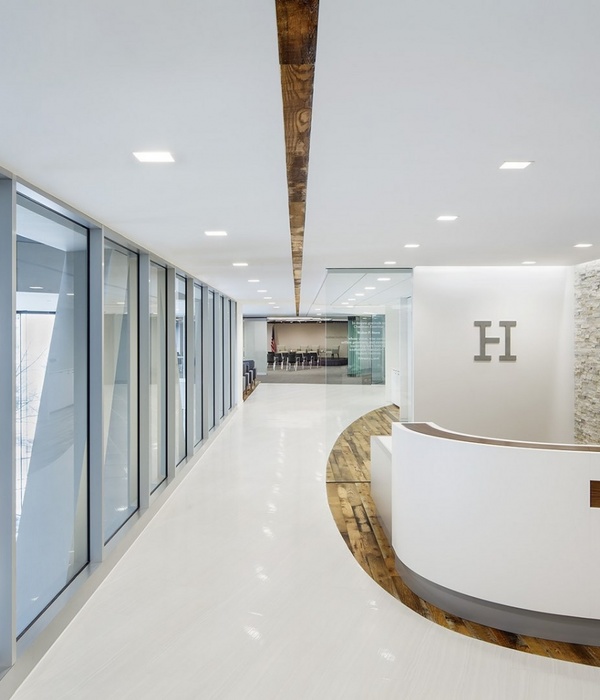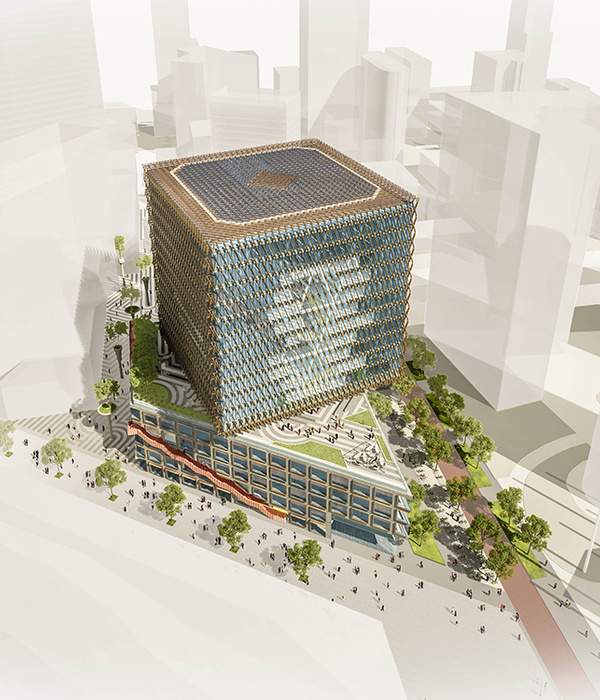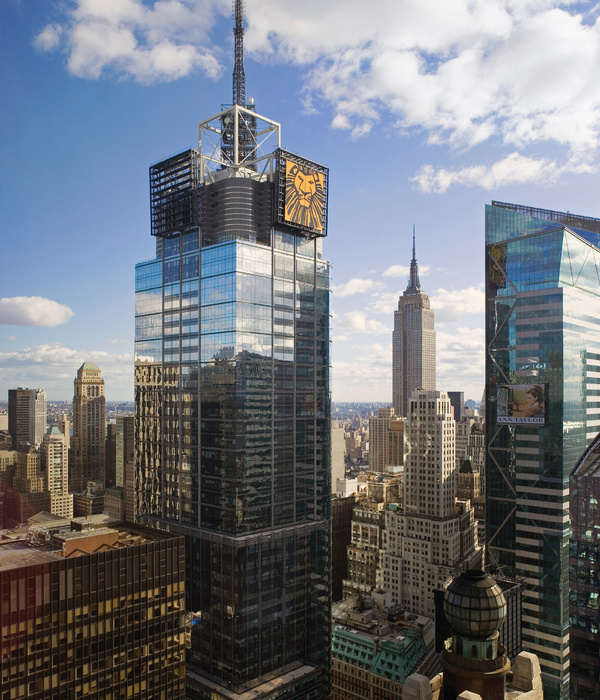The NICE Systems project by Space & Solutions on the 11th floor of 88 Wood Street embraces openness, vibrancy, and sustainability, reflecting the company’s ethos through lively, cohesive elements.
At the 11th floor of the iconic 88 Wood Street, our design team proudly presents a 10,109 SQF office space that represents NICE’s commitment to innovation and exceptional customer experience. This design is deeply inspired by NICE’s passion for removing friction between companies and consumers, aiming to create a workspace that facilitates extraordinary experiences and cultivates brand loyalty.
Upon entering, the reception area warmly welcomes visitors into a vibrant environment that instantly communicates NICE’s ethos. Utilizing a palette rich in natural materials such as wood, stone, and plants, the design meticulously ensures each detail aligns with NICE’s identity, promoting well-being and echoing the company’s focus on creating seamless experiences.
Sustainability and inclusivity are at the heart of the office design, mirroring NICE’s dedication to environmental and social governance. The incorporation of biophilic elements and neurodiverse-friendly workstations reflects a commitment to a healthy, welcoming, and environmentally responsible workplace, embodying the effortless, consistent, and personalized experiences NICE is known for.
The office layout encourages collaboration and innovation, key to achieving a dynamic and forward-thinking workplace. Central to this space is a breakout area doubling as an informal gathering area, designed to encourage communication and community among staff. Adjacent lounges and refreshment areas provide spaces for casual interactions, creating a culture of excellence.
Celebrating NICE’s commitment to innovation, the design incorporates elements that reflect the company’s edge in technology. Bold colours and architectural features resonate with NICE’s vibrant brand, while LED lighting paths not only illuminate the space but also showcase views of London’s skyline, symbolizing the company’s global perspective and forward-thinking approach.
By integrating NICE’s values of delivering effortless, consistent, and personalized services, the office at 88 Wood Street is more than just a workspace; it is a manifestation of NICE’s mission. This design not only accommodates the future of work but does so with a profound respect for the environment, championing innovation, and nurturing a culture where extraordinary experiences are born, all while maintaining a flow that is inherently aligned with NICE’s passion for excellence and innovation.
Choosing materials was influenced by principles that emphasize a connection to nature, blending both natural and industrial elements. The use of Marmoleum flooring with a mock concrete appearance brings a lively touch to walkways, and the deliberate selection of carpet colours helps delineate specific areas within the office. Comfort-enhancing accessories like blankets and art pieces bring warmth and personality to breakout zones, rounding off our comprehensive design strategy.
Design: :
Space & Solutions
NICE Team: Yasmeen Ahmed, Maggie Cot, Shahaf Zafrir, Zvi Kertzfeld, Yossi Peretz, Almog Perry, Paul Giles, Bijoy Dasgupta
Photography: :
Peter Ghobrial
{{item.text_origin}}

