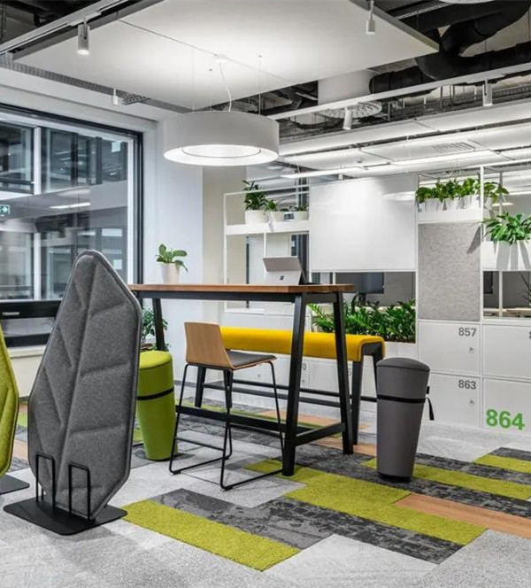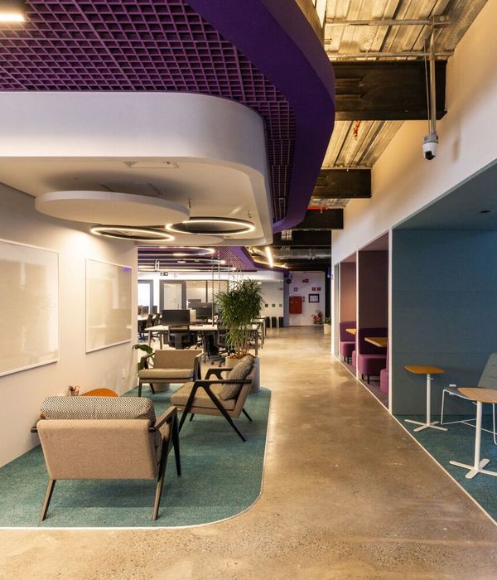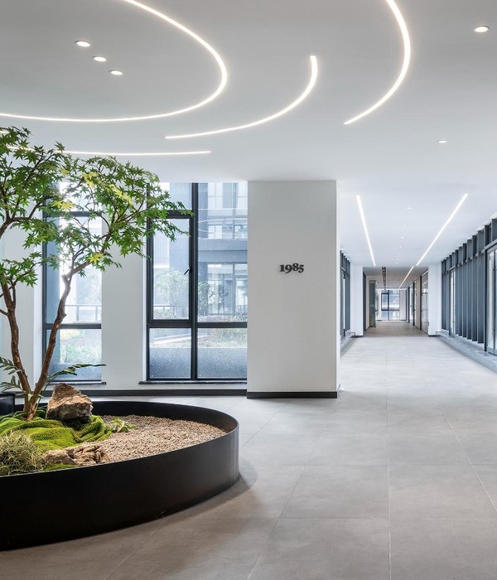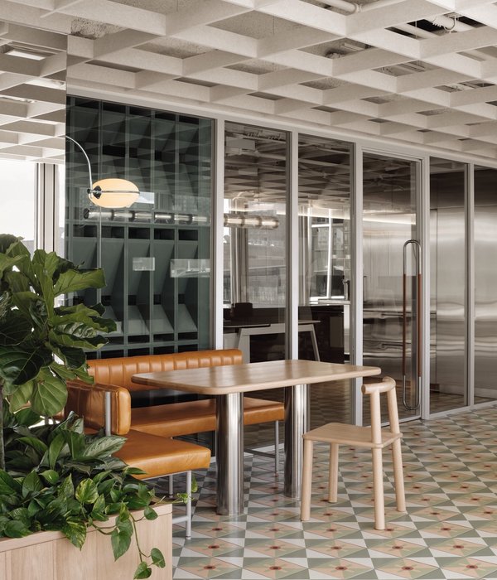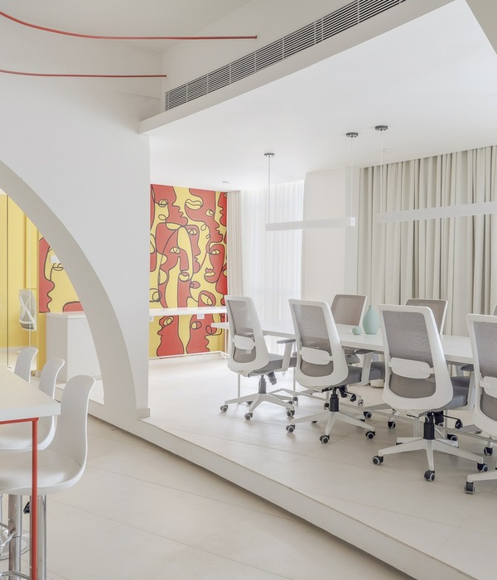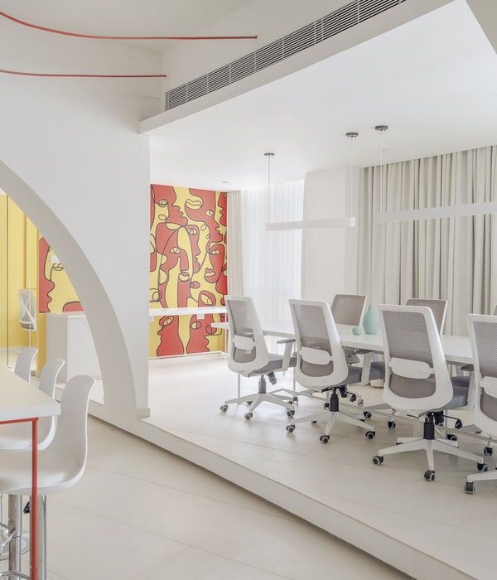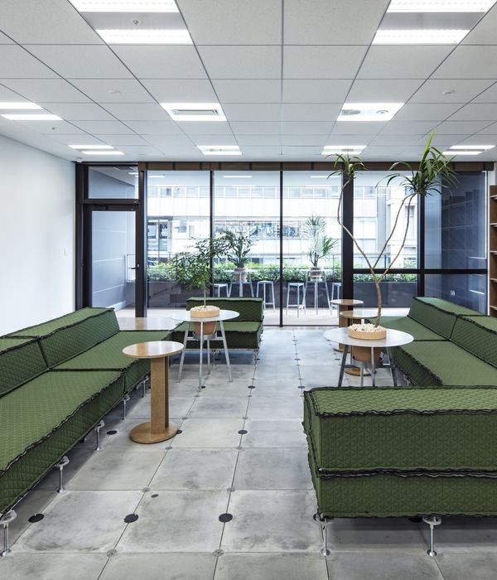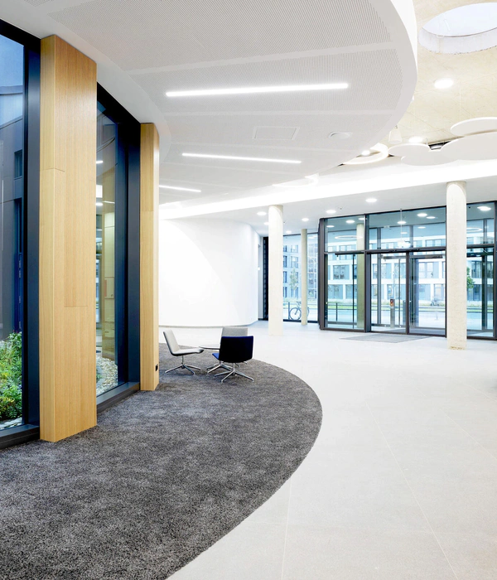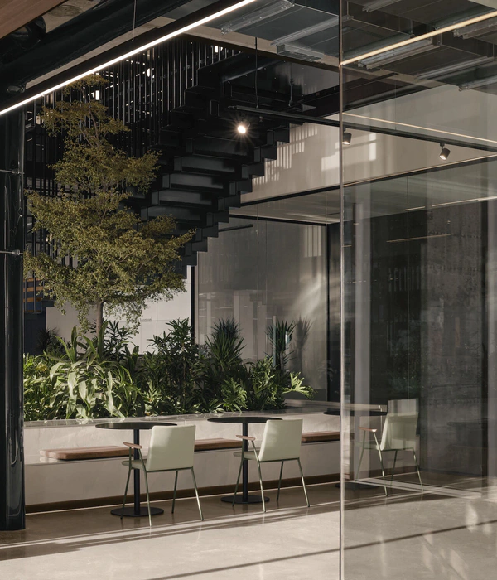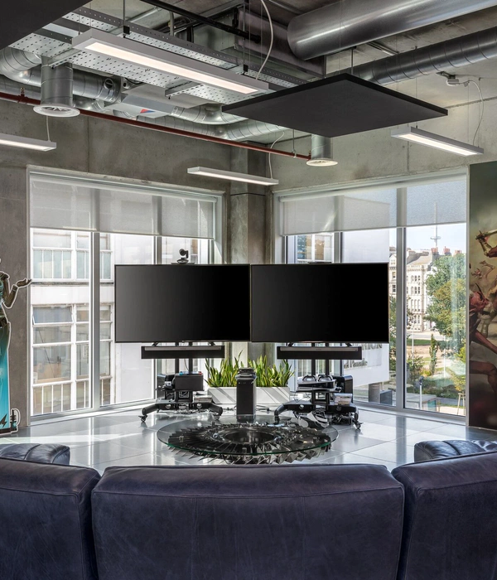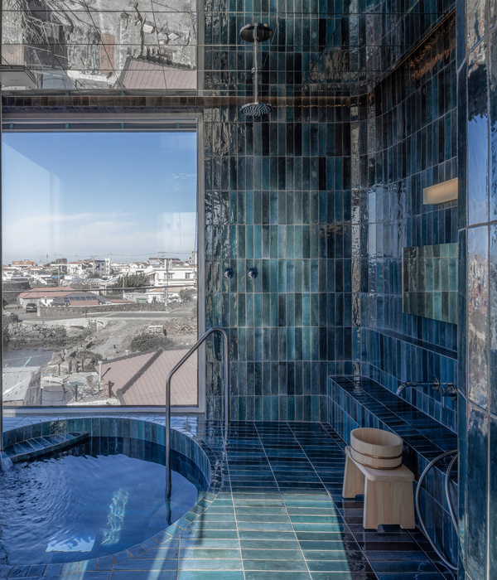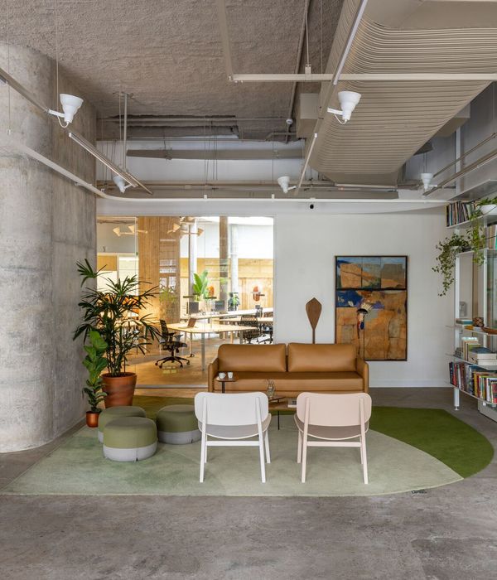"Pergo 办公室 | 自然材料与玻璃的现代融合"
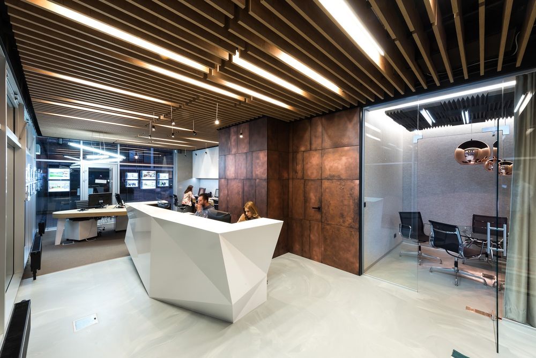
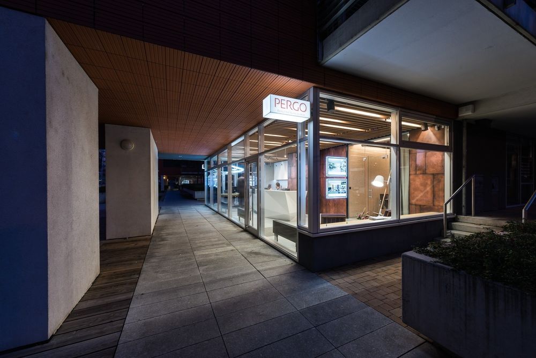
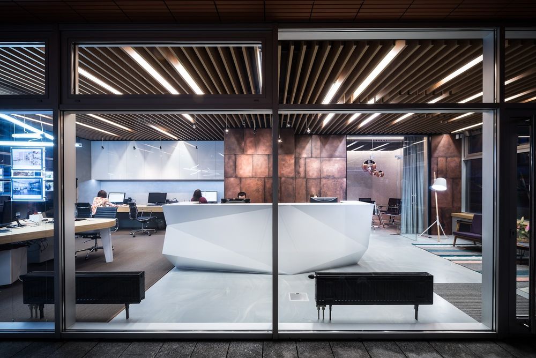
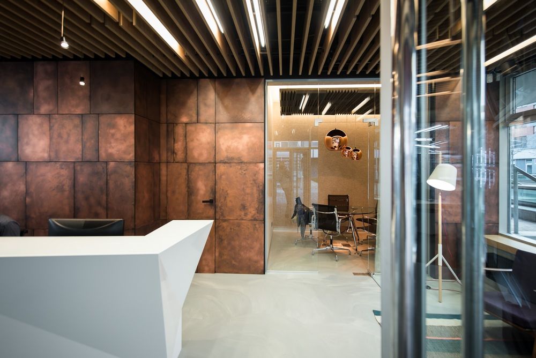
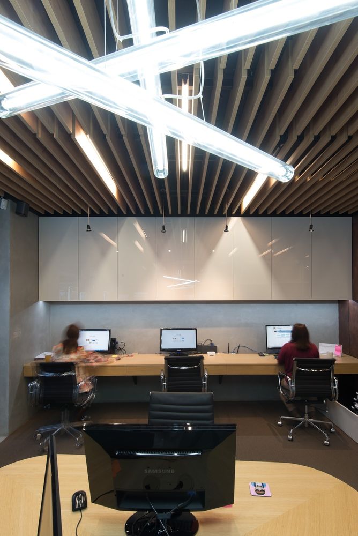
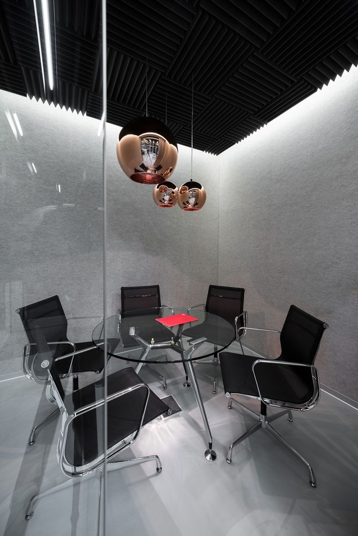
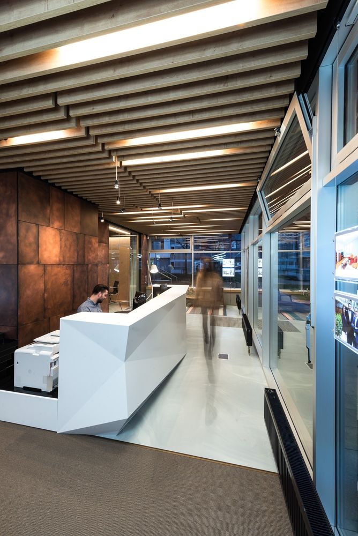
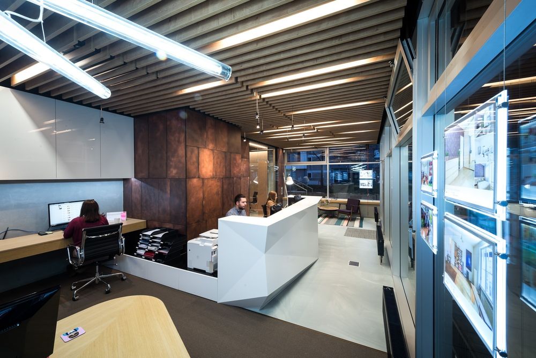
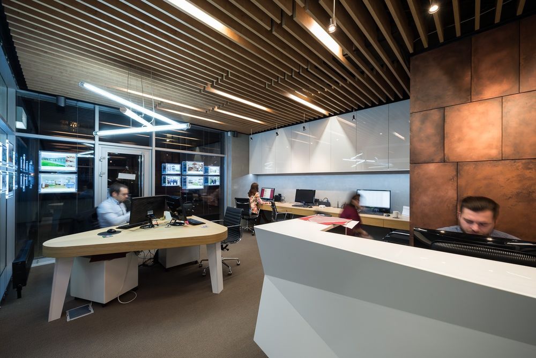
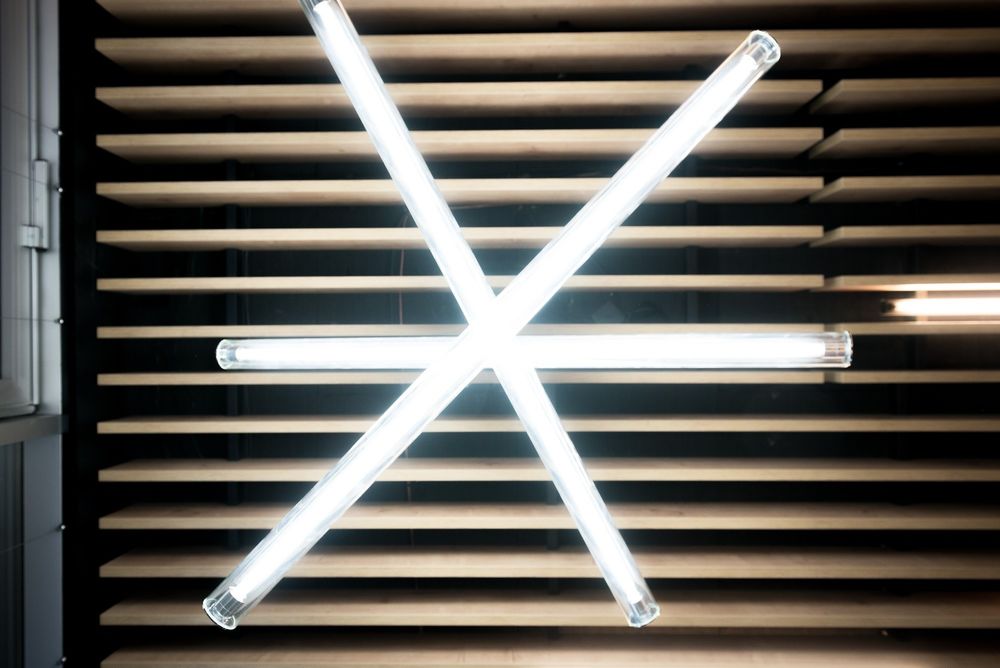
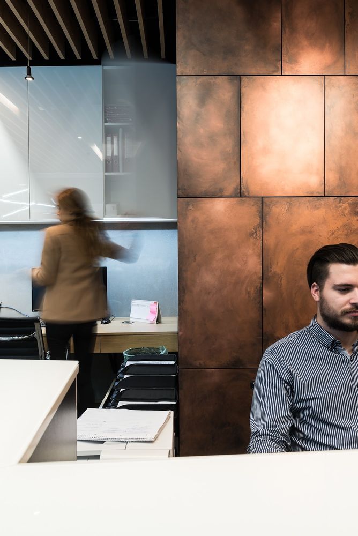
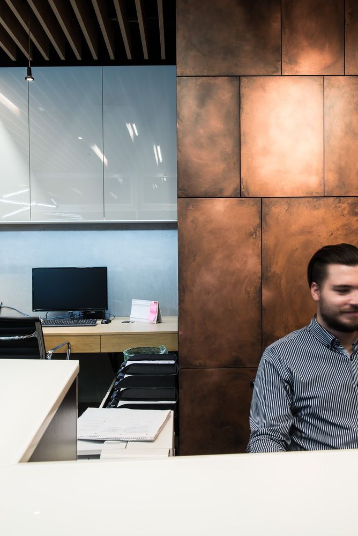
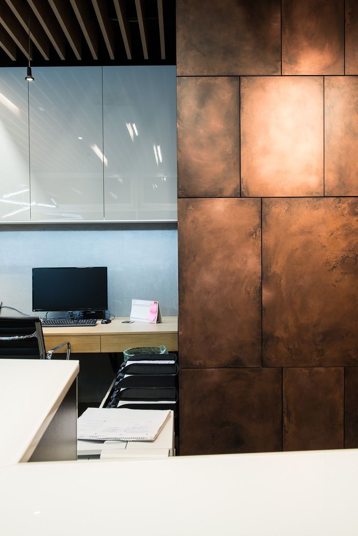
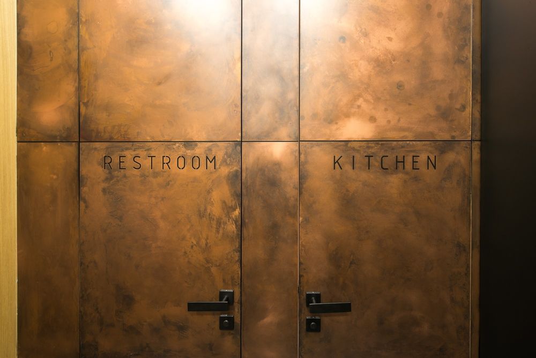
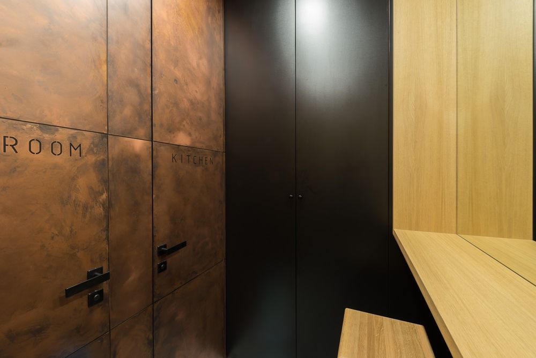
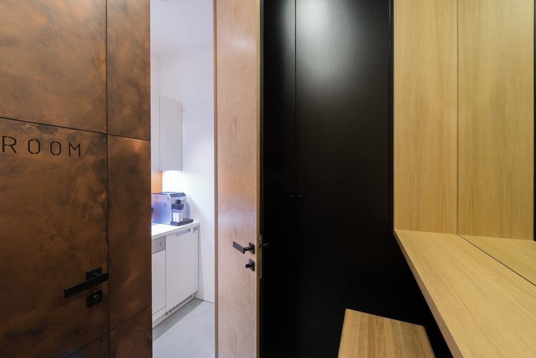
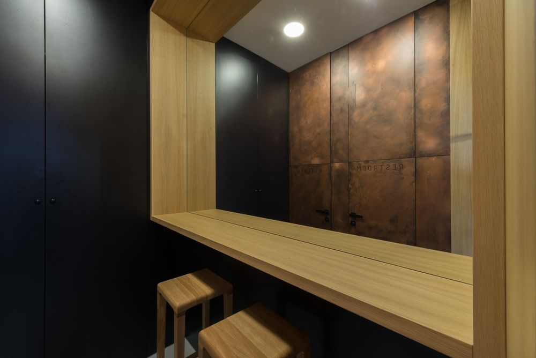
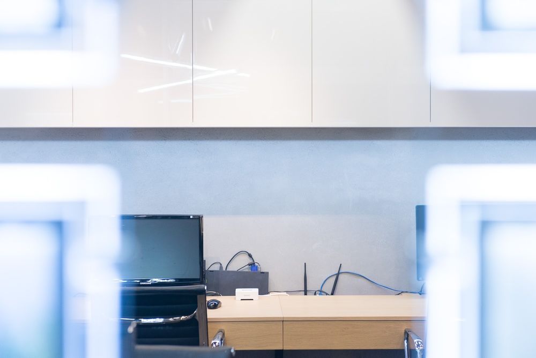
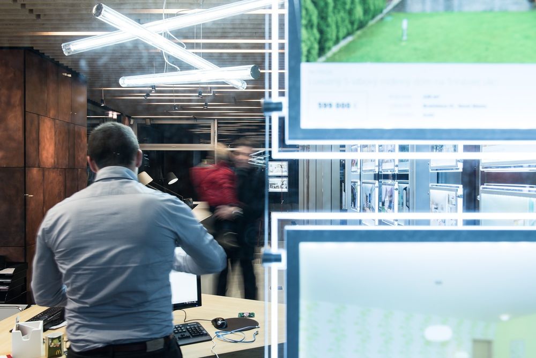

Pergo is one of the most prestigious, youngblooded real estate company in Bratislava area. Their main task was to create new, representative and fresh designed head office. New office of Pergo is located in the parterre of well known and good designed residential complex Rosadol, known fo its public space design. The office has its three facades opened to the exterior with full glassed walls, enabling the view of beautiful surrounding urban landscape. Space is opticaly divided into two functional units. First of them is "public" part with reception board, waiting area for clients and meeting room divided with glass wall from residual parts. Second area is more "private", basically intended as a main working place. The most significant visual element of the office is reception desk. Its Design is based on polygonal structure and draws a lot of attention also from the exterior, naturally leading potential clients inside. As a base for shiny white reception desk we use wall-covering elements made of copper sheeets wich coexists in nice contrast. For the the ceiling we used wooden lamellas with several LED lights hidden in between. The LED lights in the ceiling provide most of the light in the office with additional point lights randomly scattered around the space.
Epoxy resin floor, wooden lamella ceiling and wall covering copper panels all create a mixture of very natural materials, which add up to overal design of the whole object.


